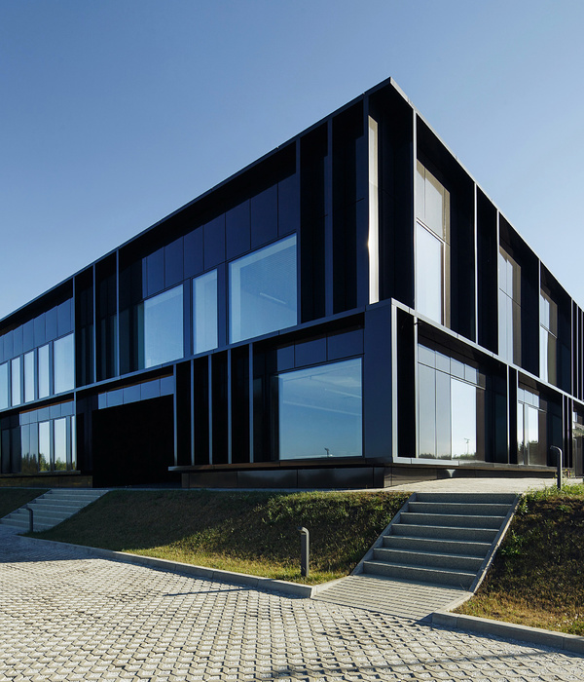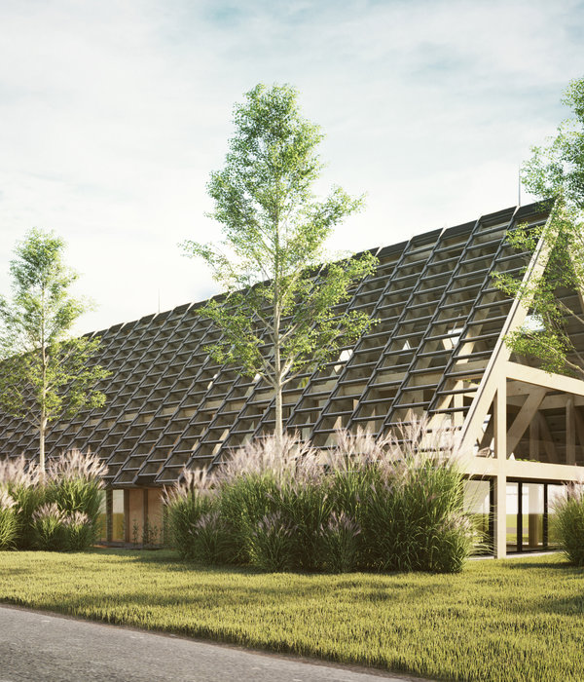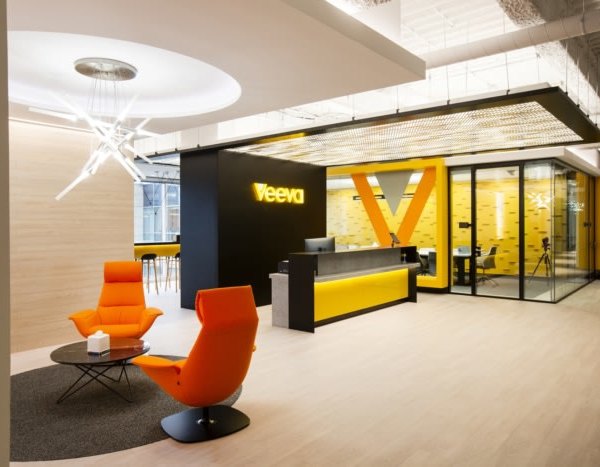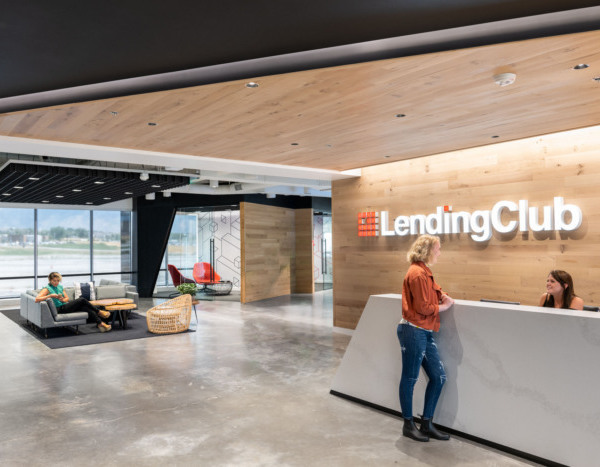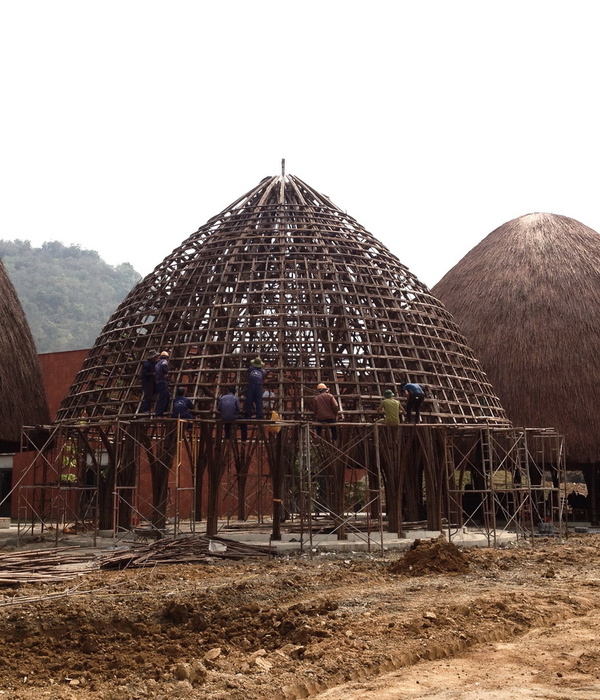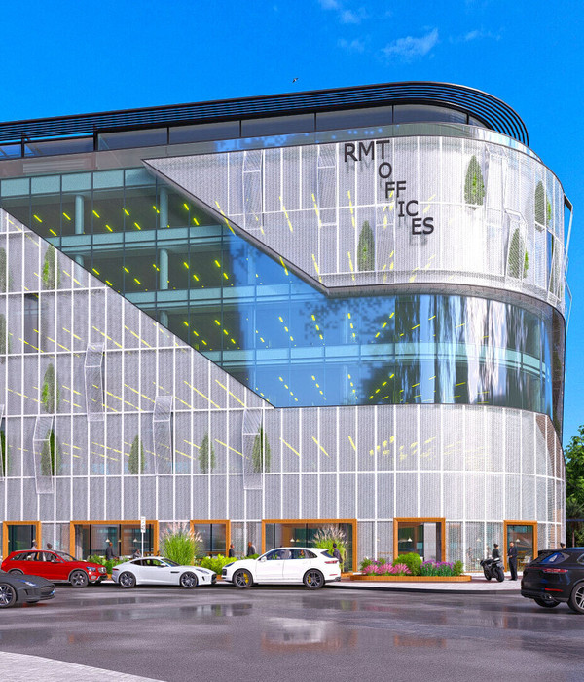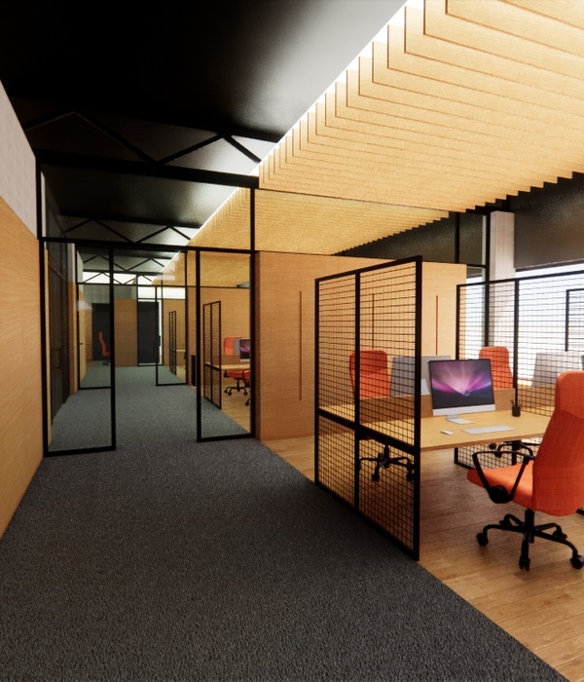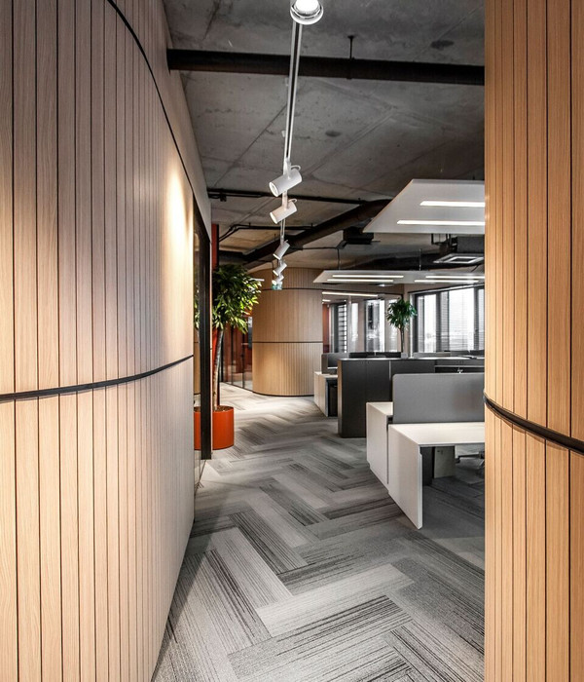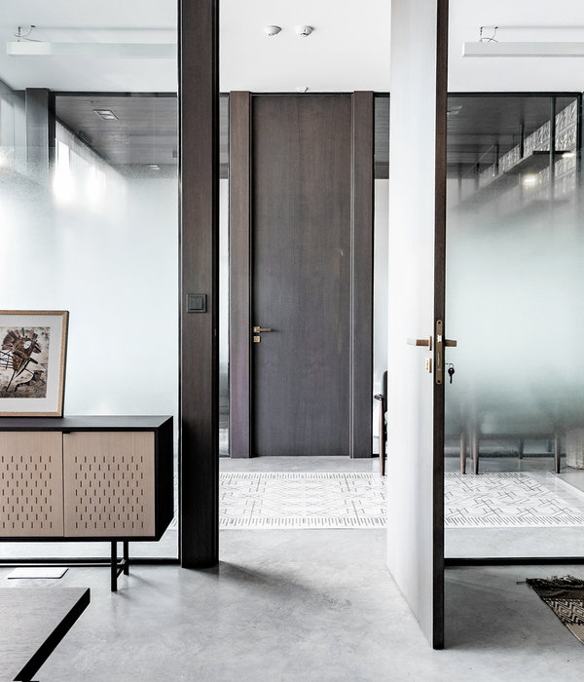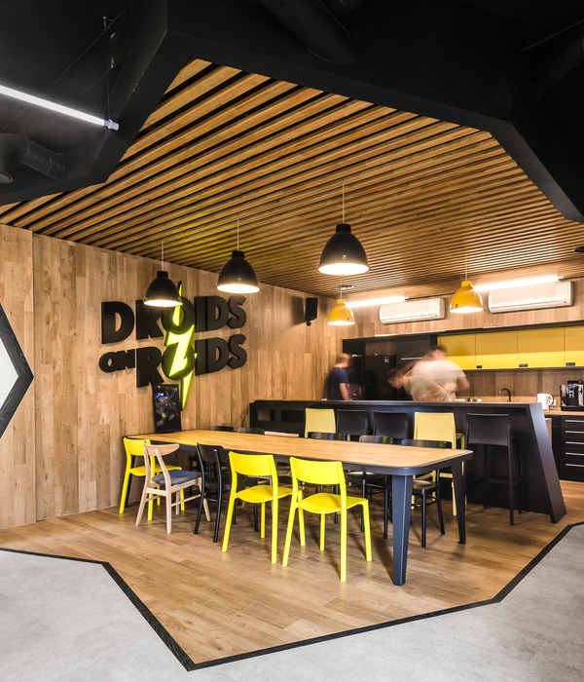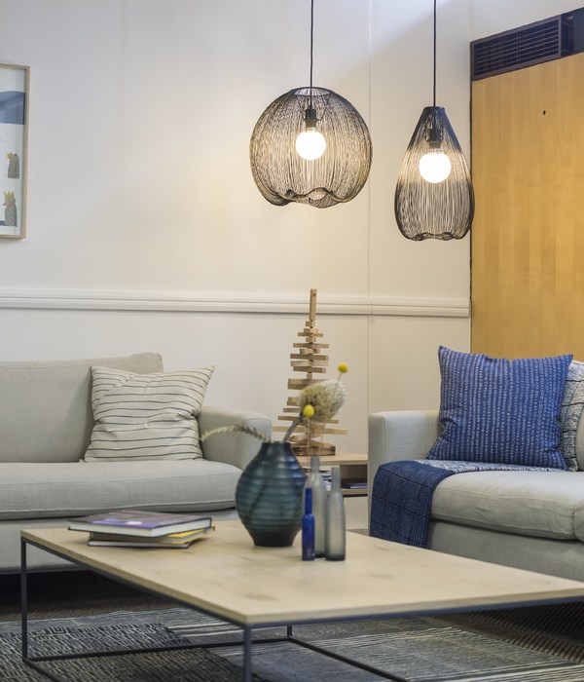Hammond Studio utilized wood installations and finishes with dark colors at the ECP Asset Management offices in Sydney, Australia.
The new workplace for ECP Asset Management in The Pavilion Building at 388 George Street, is an extension of the client’s brand ethos. Their ethical approach to investing is represented throughout the space, with sustainable natural materials and warm palette.
The building’s unorthodox shape has led to a unique planning outcome that maintains visual connectivity across the floor. It also provides privacy where required, for focused work.
Pictured stone finishes by Artedomus, custom timber screens, Elton Group wall finishes and furniture by Living Edge and Walter Knoll.
The repetition of curved forms creates sculptural settings, with screened open plan workspace and enclosed meeting spaces. This leads to an elegant social space that overlooks the city’s premium retail and business district. The open servery design the social space supports business functions and events, with the conference room that transitions to a dining room.
We used a sophisticated reduced palette of finishes including rock maple timber, limestone, bronze and navy blue accents.
The project features Elton Group rock maple Woodwall timber veneer wall coverings, Design Nation and SeehoSu loose furniture, SeehoSu workstations, meeting chairs by Wilkahn, and bespoke rock maple timber door hardware by Tirar. A number of artwork commissions feature throughout the workplace by acclaimed indigenous artist Otis Hope Carey.
Design: Hammond Studio
Design Team: Todd Hammond, Josephine Meldgaard
Contractor: Forma Projects
Photography: Robert Walsh, Terence Chin
7 Images | expand for additional detail
{{item.text_origin}}

