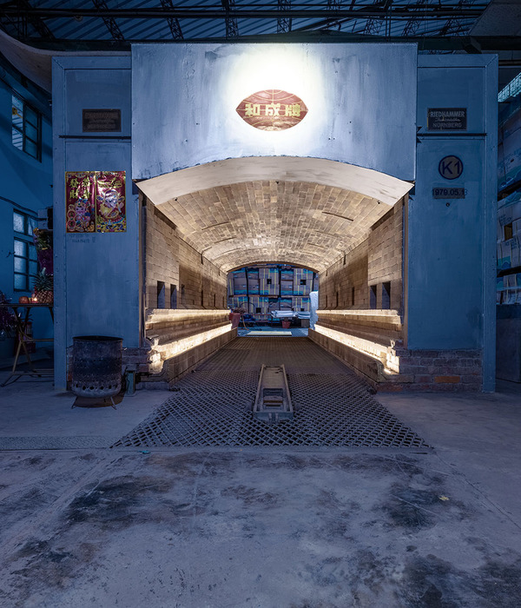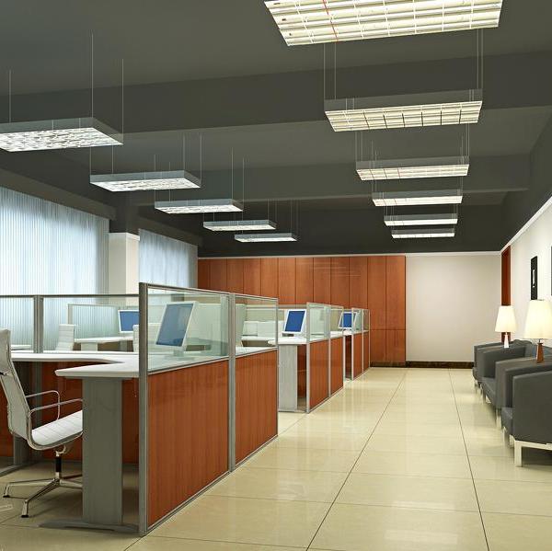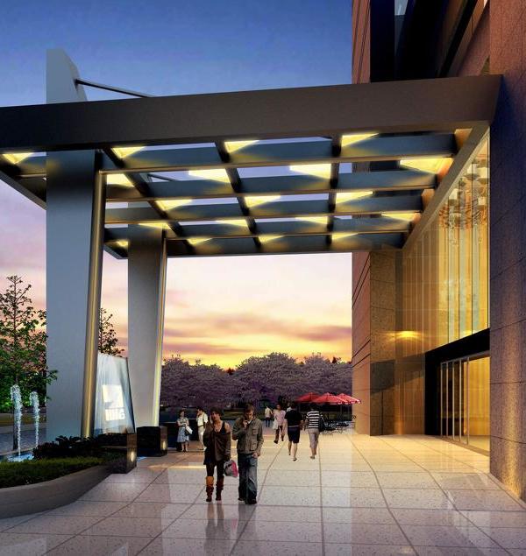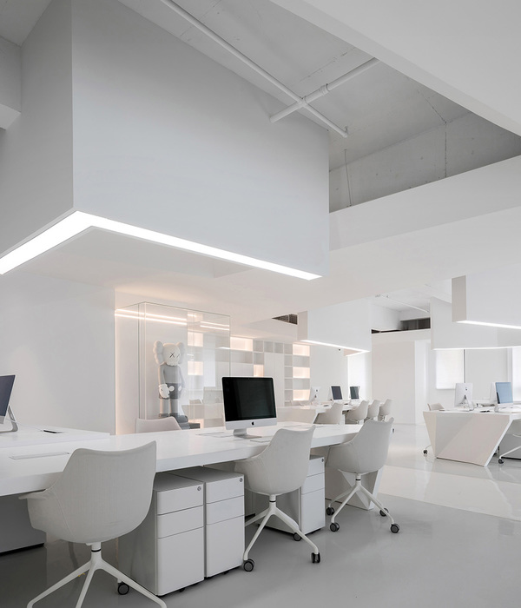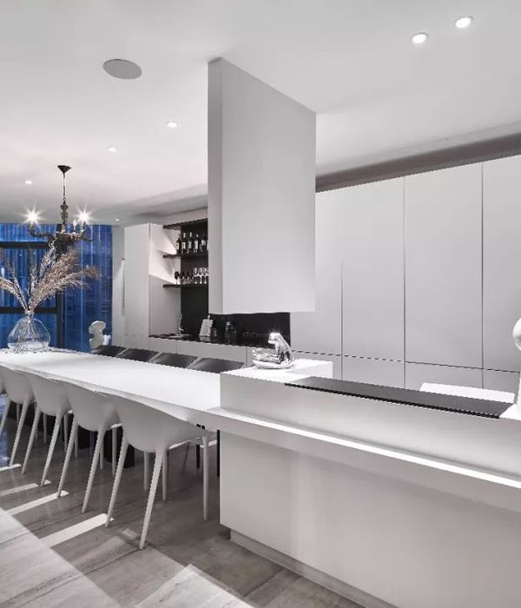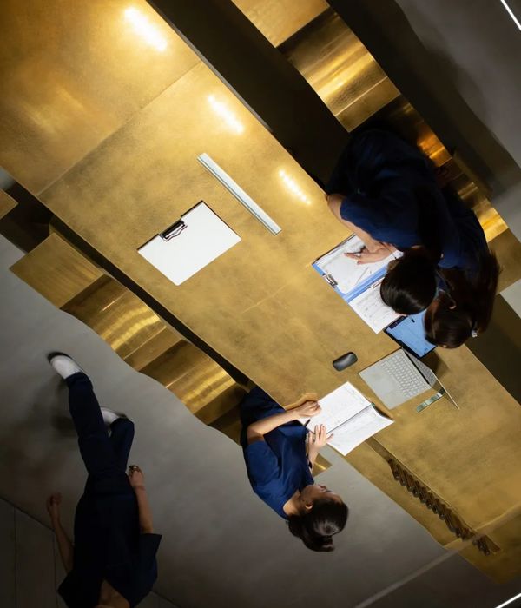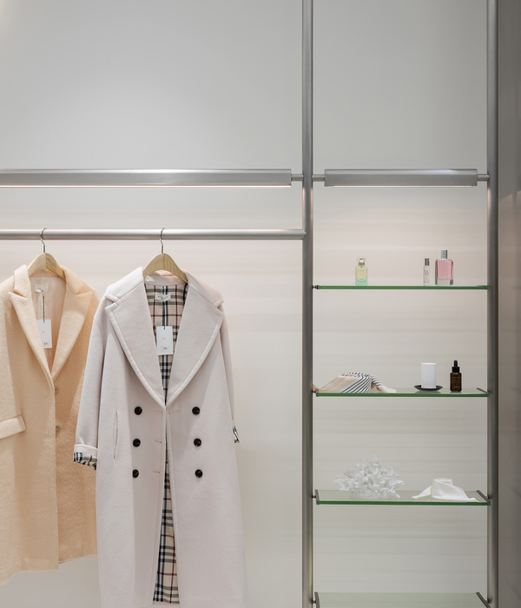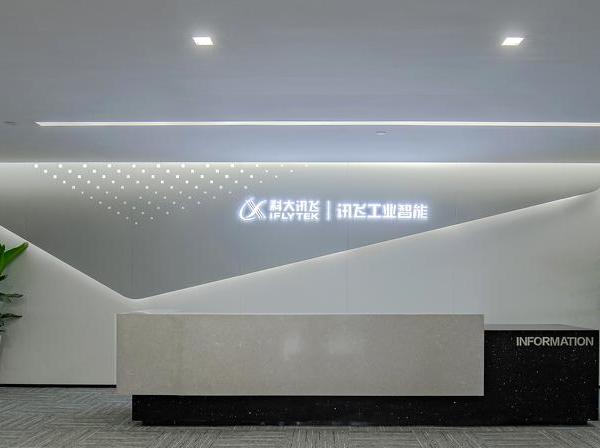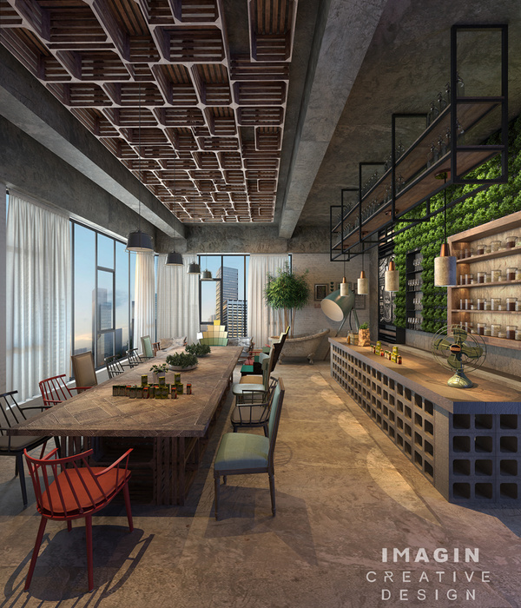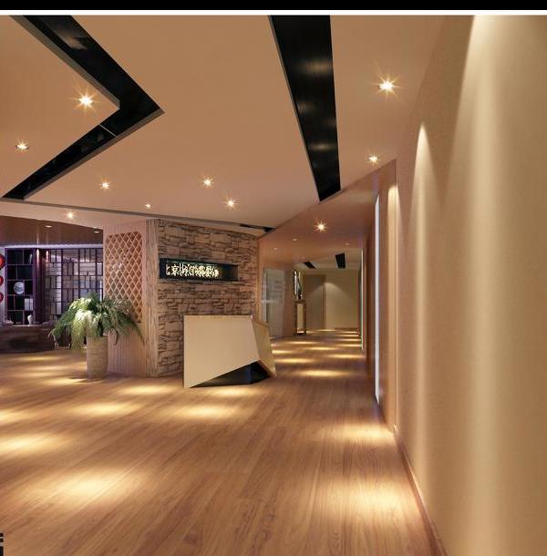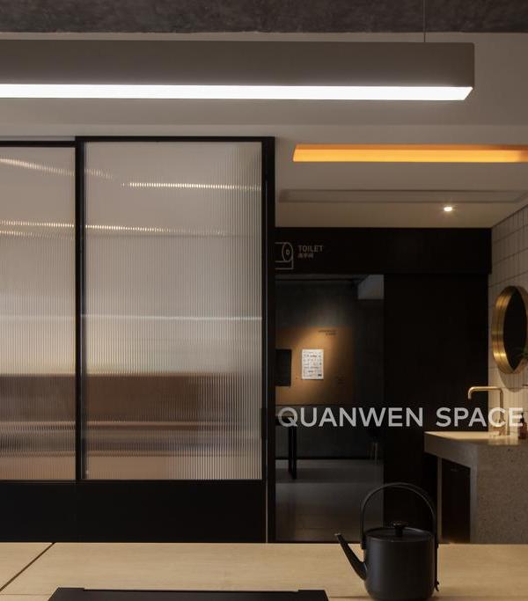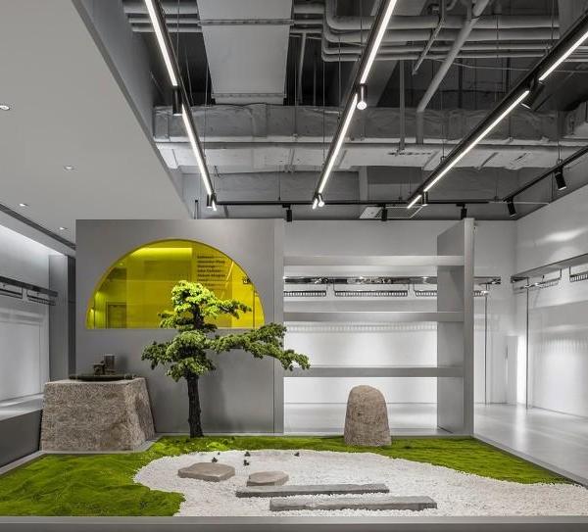Architect:Open AD architects
Location:Riga, Latvia
Project Year:2018
Category:Offices
A Riga-based office with an activity-based floor plan focused around employee wellbeing and productivity. While diverse, together the zones complete each other. This diversity also helps the user switch between rooms, moods and mindsets, encouraging creativity and interaction. See, for example, the contrast between the ceilings in corridors, meeting rooms and working areas.
Ergonomics were a key consideration. For example, individual work stations line the exterior walls of the building thus benefiting from direct daylight. Glass partition walls ensure other areas receive this natural light too. The partition walls are vital to the acoustics - another key aspect. In public areas we clad the walls in acoustic panels, while we chose sound absorbing felt for the meeting rooms. Ficus trees and other larger indoor plants help ensure air quality and a healthy microclimate.
Thoughtful details reveal the company’s story. The bespoke reception desk nods at their work in shipping. Individual mailboxes illustrate that many employees are often on the move.
We invested a lot of time and effort in research, to get to the heart of the company and its team’s needs and ideals.
▼项目更多图片
{{item.text_origin}}

