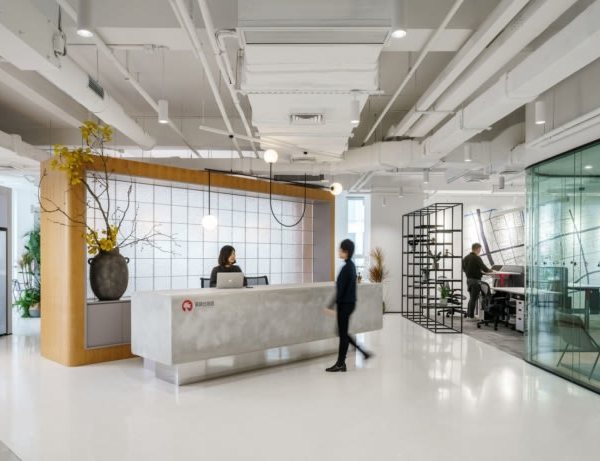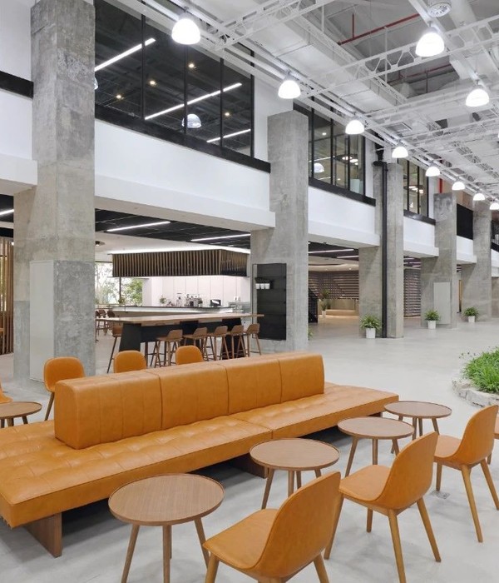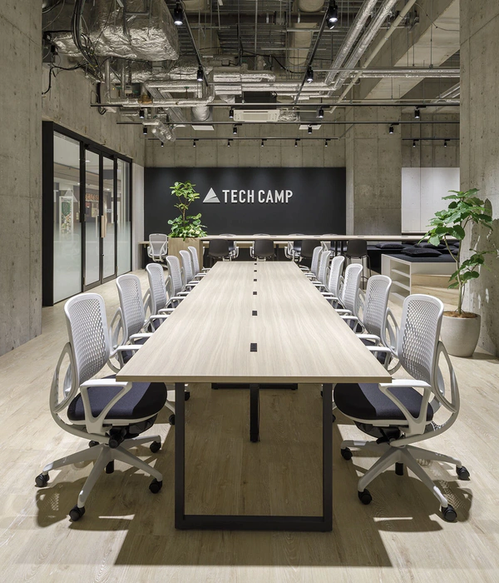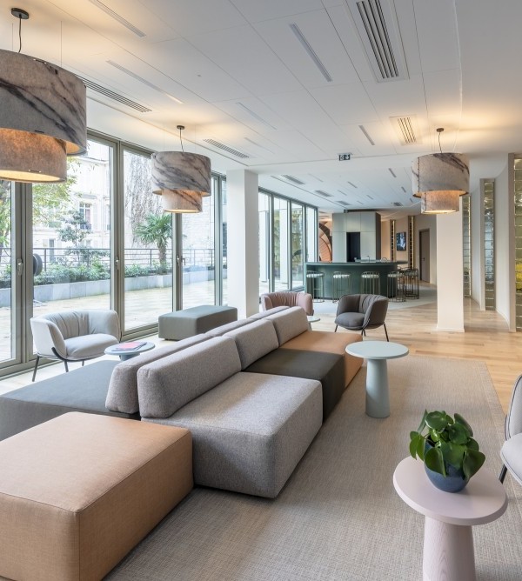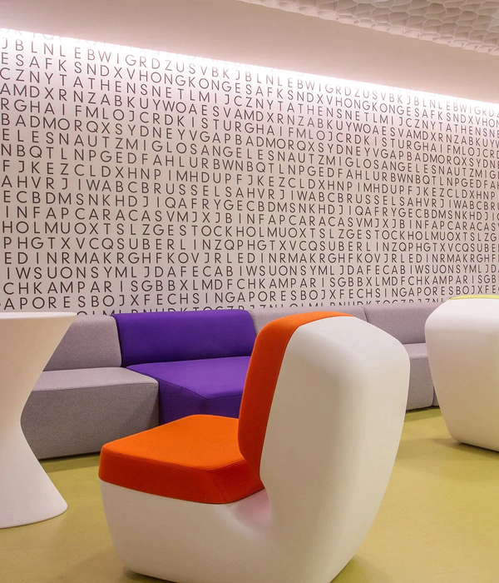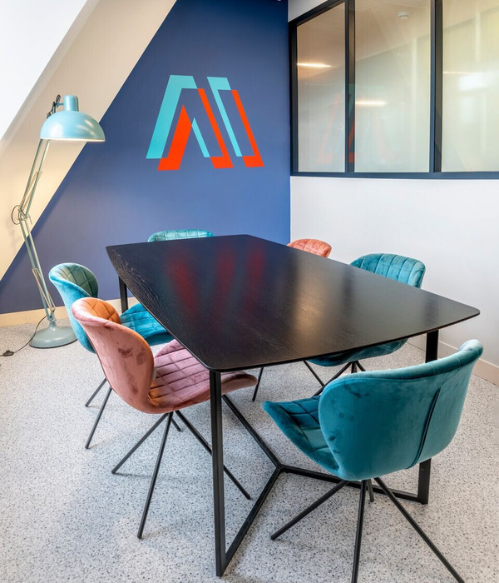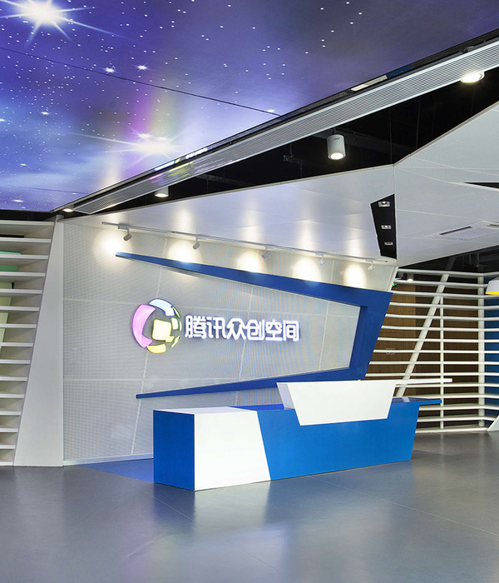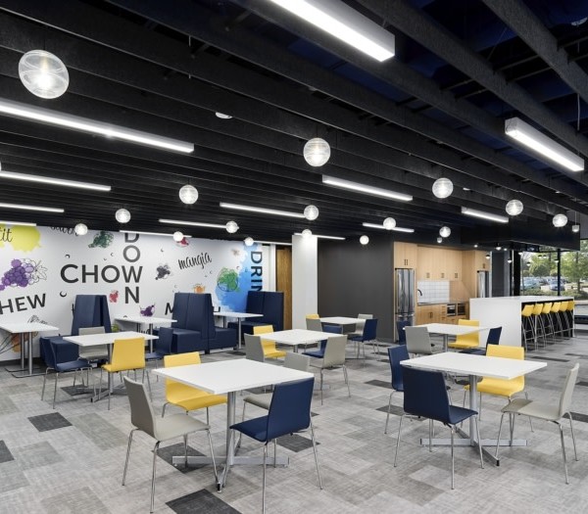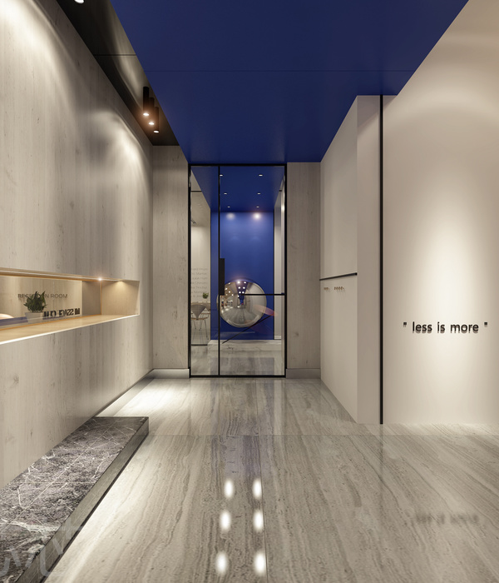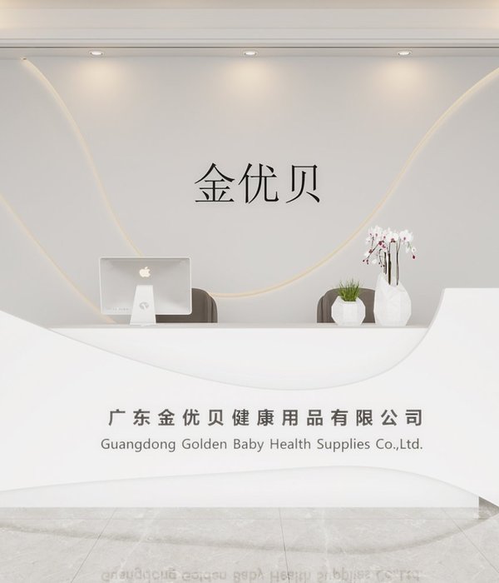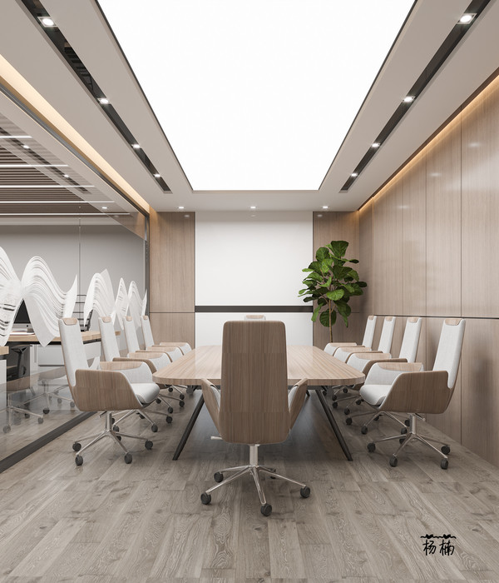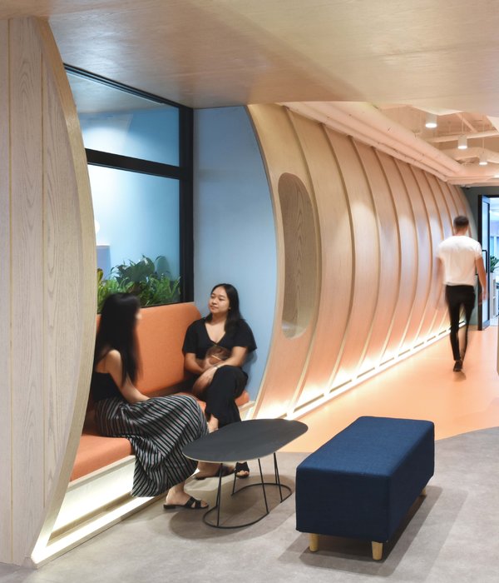- 项目名称:时上建筑空间设计事务所
- 设计师:沈墨,陶建浦
- 项目摄影:叶松
- 项目地址:杭州
我们想将森林搬进城市,让办公变得舒适自在
时上建筑空间设计事务所位于钱江新城航空大厦21层,地理位置十分优越,从窗口远眺便能看到钱塘江现代化的建筑群,视野宽阔。
Shishang Architectural Space Design Office is located on the 21st floor of Qianjiang New City Aviation Building. The geographical position is very superior. From the window, you can see the modern buildings of Qiantang River and have a wide view.
钱江新城夜景
空间设计的本质是为了让人享受当下,享受生活、办公。我们从这一点出发,围绕着自然、家、建筑元素而设计。采用极简的设计手法阐释空间的美学含义,整个内部空间互相关联,以黑白灰为主色调,材料选用大山中运来的大理石,俨然像是一片隐藏在城市中的森林。
The essence of space design is to let people enjoy the present and enjoy life and office. From this point of view, we design around the elements of nature, home, and architecture. The minimalist design method is used to explain the aesthetic meaning of the space, with black and white ash as the main color, open the interior space, and closely connect with nature to create a sensuous office atmosphere.
入户门就像一个大“黑盒子”,走入其中,里与外顿时产生出空间交错感。小开窗的设计能够让光线穿透墙面,顶部灯光洒向四周,空间变得更加富有构成感,一眼便彰显出了个性。
The entrance door is like a big "black box", and it enters into it, creating a sense of spatial interlacing between the inside and the outside. The small open window is designed to allow light to penetrate the wall, and the top light is sprinkled around. The space becomes more tangible and reveals personality at a glance.
前台是一直延伸至餐桌的大体块,中间的隔板将两个区域巧妙划分,将空间的完整性、功能性发挥到极致。台面上配以充满趣味性的艺术品,理性与感性在此展现,让办公空间有序又不单调。
The front desk is a large block that extends all the way to the dining table. The middle partition divides the two areas in a subtle way, without wasting a bit of space, but the functionality is maximized. The table is decorated with interesting decorations, rationality and sensibility. This show makes the office space orderly and not monotonous.
Piet Cornelies Mondrian
水吧区域中白色隐形柜门与黑色隔板形成鲜明的对比,让空间具有层次感。足够的储存空间可以容纳微波炉、冰箱以及厨具等生活用品。在这里冲调手工咖啡、品茶、饮酒、开展活动集多功能于一体。
The white invisible cabinet door in the water bar area is in sharp contrast with the black partition, giving the space a layered feel. Sufficient storage space for daily necessities such as microwaves, refrigerators and kitchen utensils. Here, brewing handmade coffee, tea, drinking, and activities are all in one.
圣诞派对中
讨论方案中从水吧区到大厅间穿插了一个“隧道”,大理石材质的体块底端配以悬挂式壁炉,作为一个重要的通道连接着空间的各个区域。走在其中,虚实之间,形成丰富又连续的空间秩序。
A “tunnel” is inserted from the water bar area to the hall. The bottom of the marble block is equipped with a hanging fireplace as an important passage connecting the various areas of the space. Walking in it, between the virtual and the real, forms a rich and continuous spatial order.
大厅的动线沿着大楼建筑形态而设计,将顶部的管道通过造型部分裸露,空间变得不再沉闷。转角结构处设置了内嵌式展柜,摆放着获奖证书与奖杯。沙发一侧大理石墙面可以悬挂投影幕布,供开展会议和与客户交流。
The moving line of the hall is designed along the building’s architectural form, and the top pipe is exposed through the styling part, and the space becomes no longer dull. An in-line showcase is set up at the corner structure, with award certificates and trophies. The marble wall on one side of the sofa can be used to hang the curtain for regular meetings and communication with customers.
摆放奖杯与证书的柜子
大厅中摆
放着米色的麻质沙发、木质感的设计师椅子、金属质感的茶几,暖色的射灯让空间变得柔和且温暖,空间节奏感变得丰富起来,增添了一丝生活气息。
There is a beige linen sofa, a wooden designer chair, a metal coffee table, and warm spotlights to make the space soft and warm. Make the space rhythm rich, adding a touch of life.
“隧道”左侧为一个灰色的大理石“盒子”,有着一台大型打印机,柜子间存放着图纸与材料样板,员工随时可以获得资料。
On the left side of the “tunnel” is a gray marble “box” with a large printer that holds drawings and material samples between the cabinets so that employees can access the information at any time.
工作区域作为为核心思考空间,像是一个“黑匣子”,保存着所有的思考与创意。考虑到设计过程的严谨性、逻辑性,希望将空间一切从简处理,员工们能够在此潜心创作,讨论,保持最好的工作状态。
As a core thinking space, the work area takes into account the rigor and logic of the design process. It is hoped that the space will be handled in a simple way, and employees can concentrate on creating and returning to the best state.
让办公室拥有家的感觉
总监办公室满是艺术气息,兼具视觉与功能性。绿植、书籍、装饰画表达对设计的热爱与美好追求。当阳光洒进室内,一杯咖啡,一个靠枕,轻松的氛围立马抹去工作上的疲惫之感。
The director’s office is full of art, both visual and functional. Green plants, books, decorative paintings express the love and beautiful pursuit of design. When the sun shines into the room, a cup of coffee, a pillow, and a relaxed atmosphere immediately wipes out the exhaustion of work.
合影 | ATFAMILY
项目名称 | 时上建筑空间设计办公室
设计师 | 沈墨 陶建浦
项目摄影 | 叶松
项目地址 | 杭州
时上建筑空间设计事务所
{{item.text_origin}}

