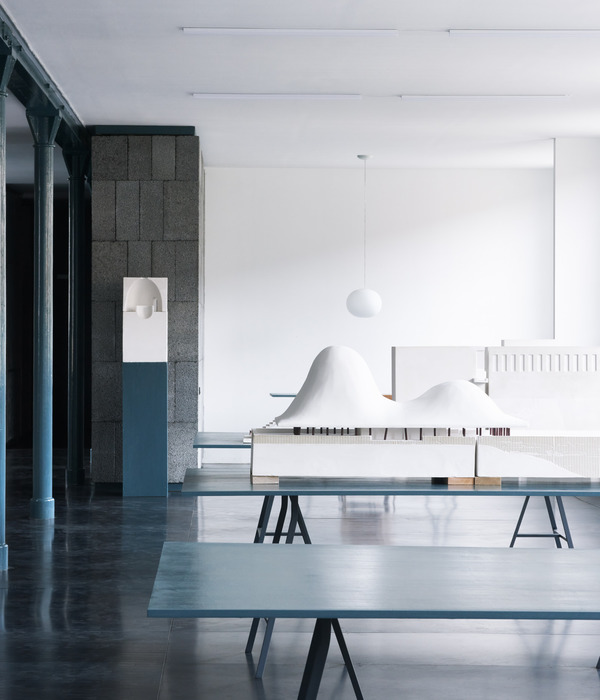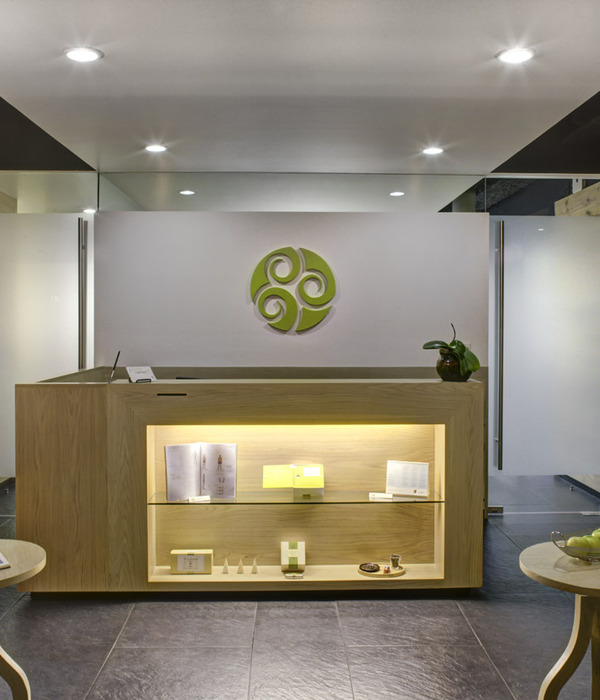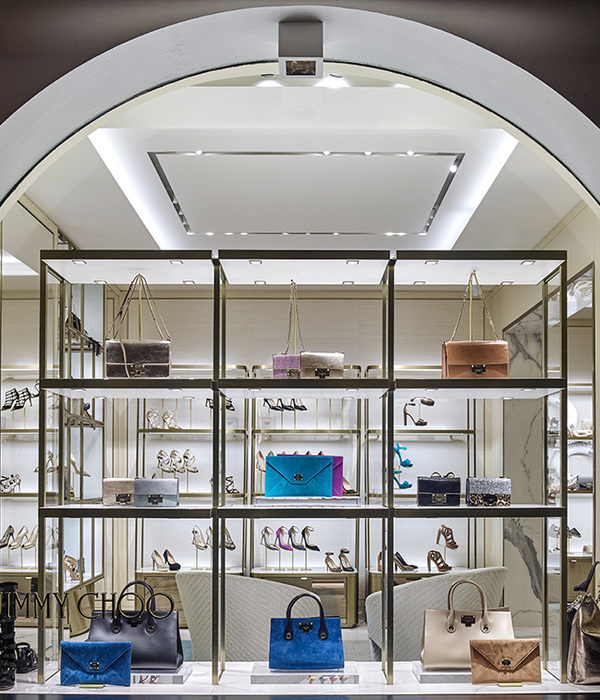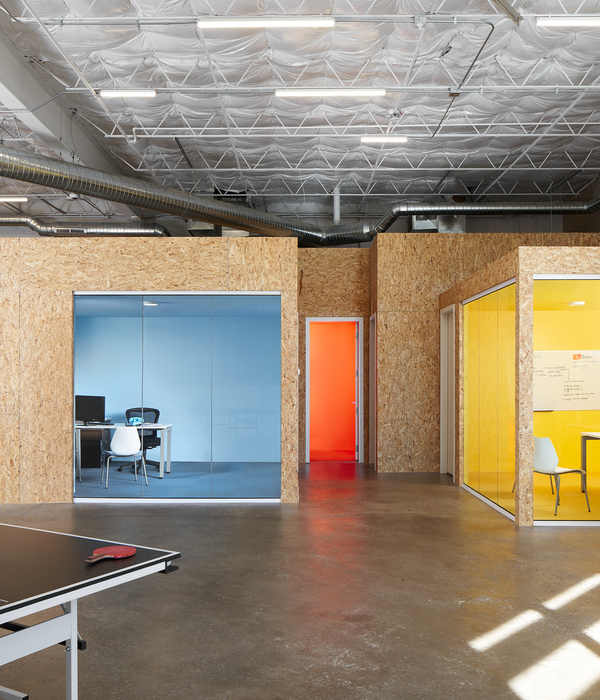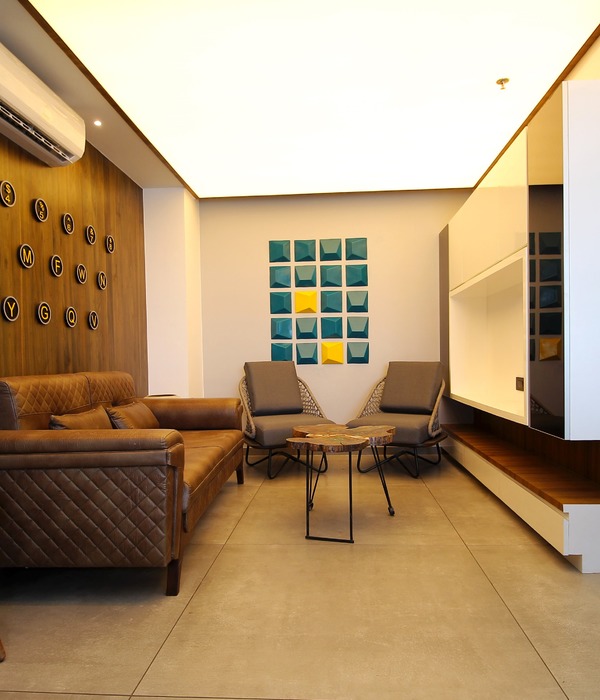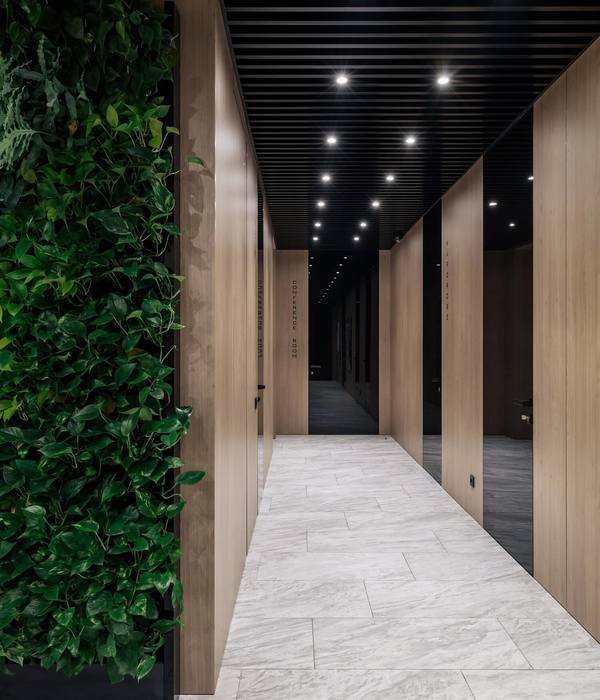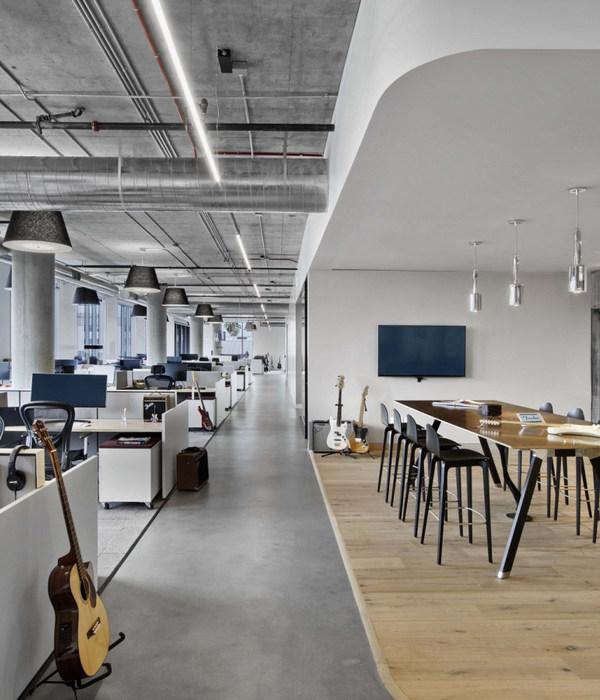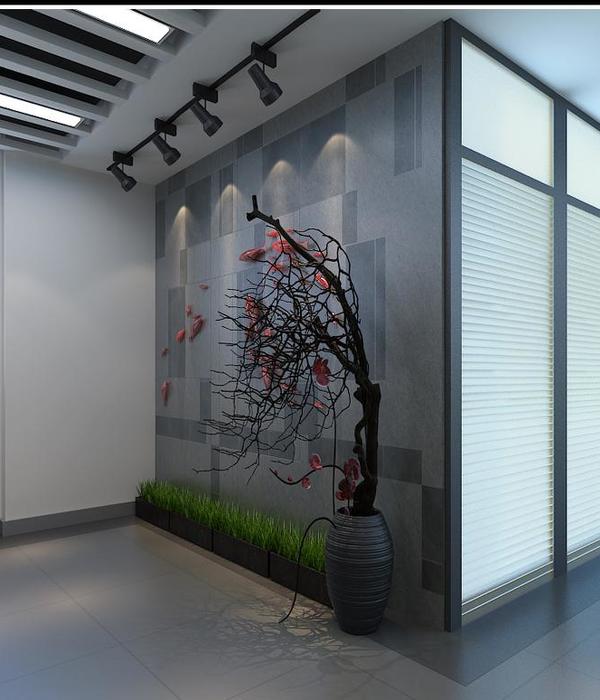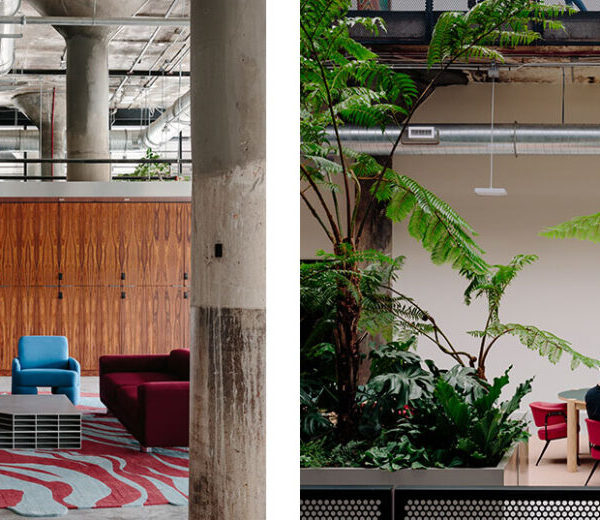Ware Malcomb focused on creating pleasant workspaces and wellness areas for the Key Food offices located in Matawan, New Jersey.
Founded in 1937, Key Food Stores Co-op, Inc. is a cooperative of independently owned supermarkets located in Connecticut, Massachusetts, New Jersey, New York, Pennsylvania, and Florida, with the corporate office located in New Jersey. The mailing address for the new corporate office is 100 Matawan Road, Matawan, New Jersey.
The relocation of Key Food’s corporate office from Staten Island to a Class A office building in Old Bridge covers two floors. The space is over 38,000 square feet and includes a reception area, open and private offices, conference rooms, fitness center, wellness room and multiple break rooms featuring custom millwork. The project also features a dedicated executive suite and a test kitchen facility.
The first floor has a designated waiting area for vendors and consultants visiting Key Food. The test kitchen is used to create new recipes to carry in store and functions as a demonstration area that allows vendors to experience food preparation firsthand. Ware Malcomb took advantage of the window line in the cafe and workplace to provide ample natural light to flow throughout the office. Sit-to-stand workstations and a fitness center were designed for employee comfort and overall well-being.
Inspired by Key Food’s culture and history, Ware Malcomb’s in-house branding studio designed environmental graphics into the workspace and amenity areas. The graphics celebrate Key Food’s strong New York roots, long-term success and visually convey the company’s spirit and culture.
Historic black and white large format graphics in the workspace serve as a nod to the company’s history and longevity. The meeting rooms are thoughtfully named after the New York boroughs to pay homage to the company’s roots. The branding solutions seamlessly tie in the interior design and weave the workspace and amenity areas together to create a unified experience.
Architect: Ware Malcomb
Project Manager: CBRE
Contractor: Unity Construction Services
Photography: Joe Pulcinella
7 Images | expand for additional detail
{{item.text_origin}}

