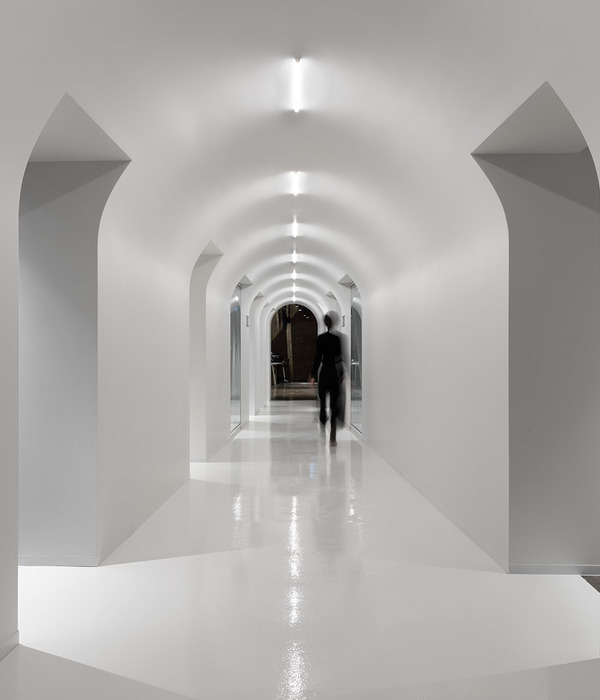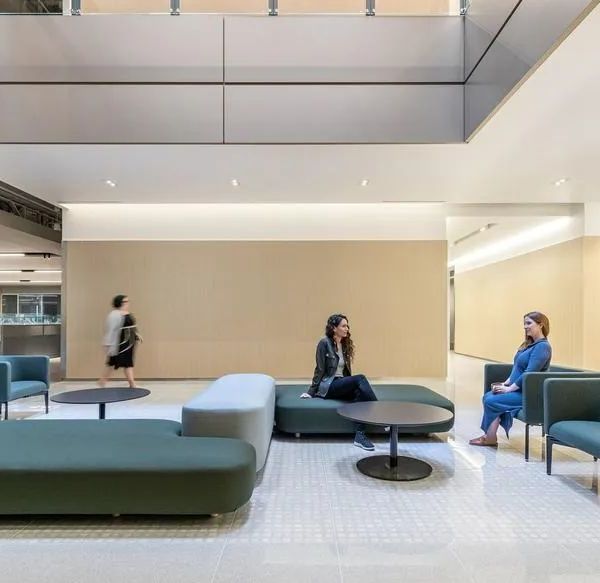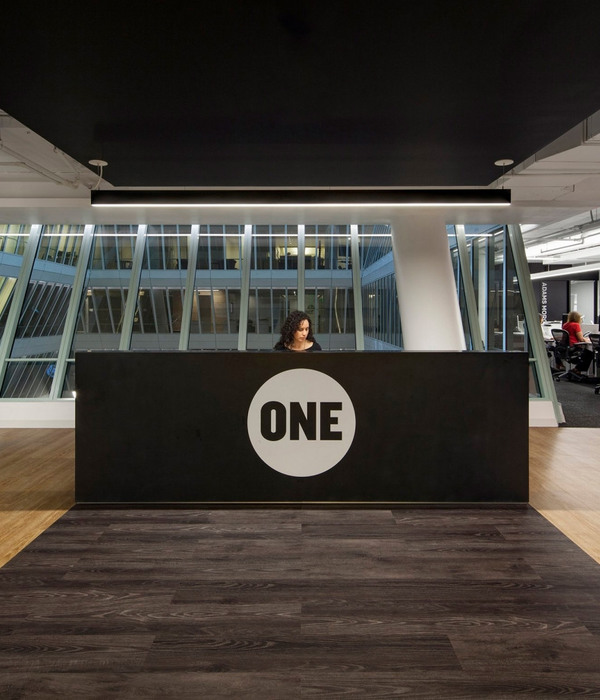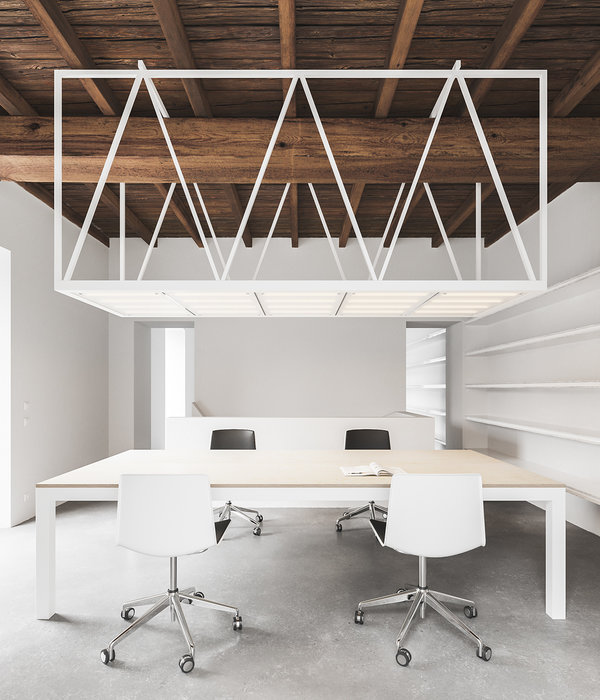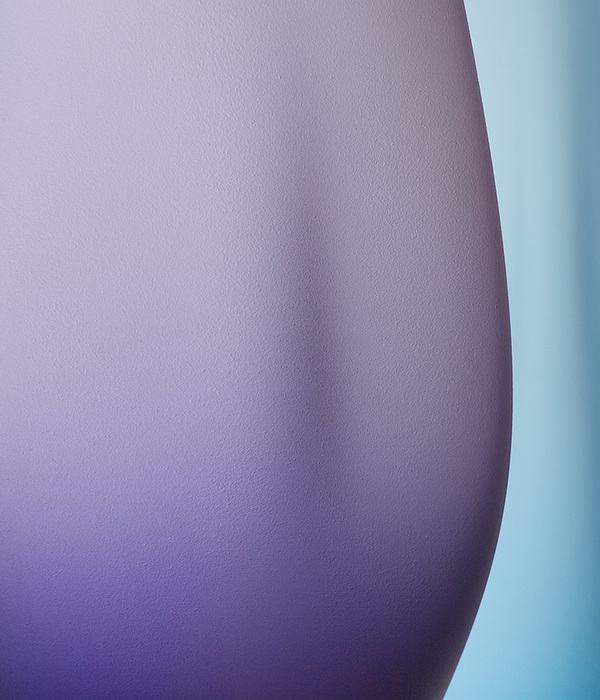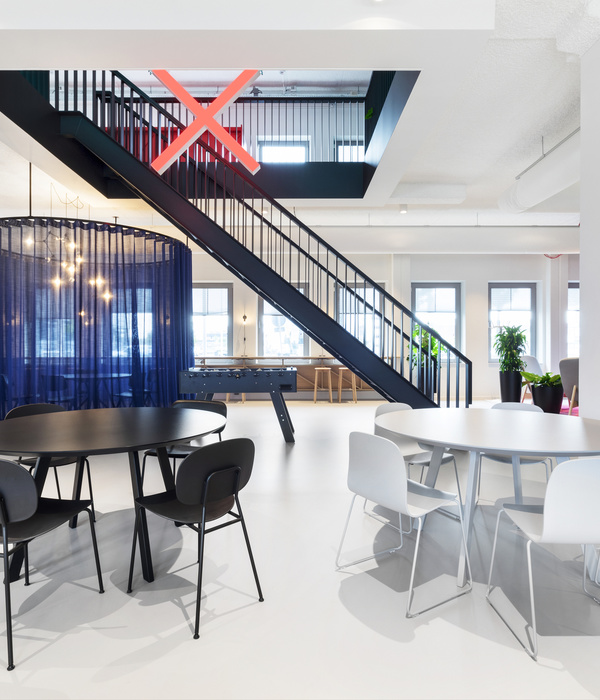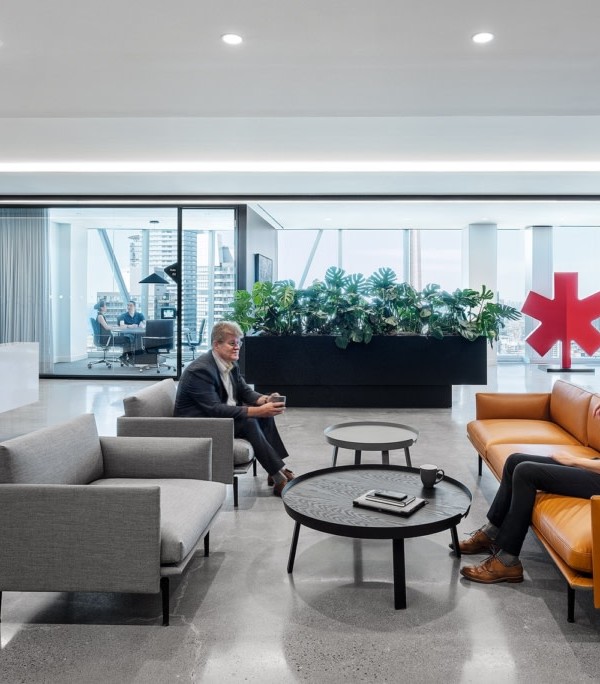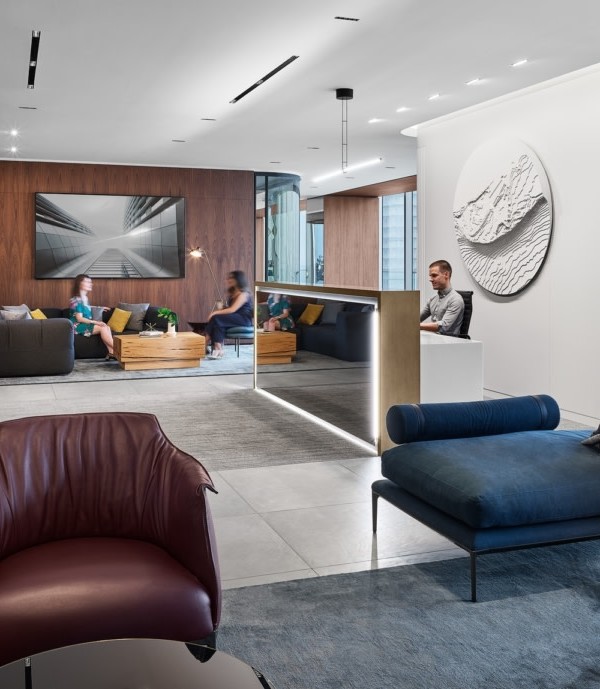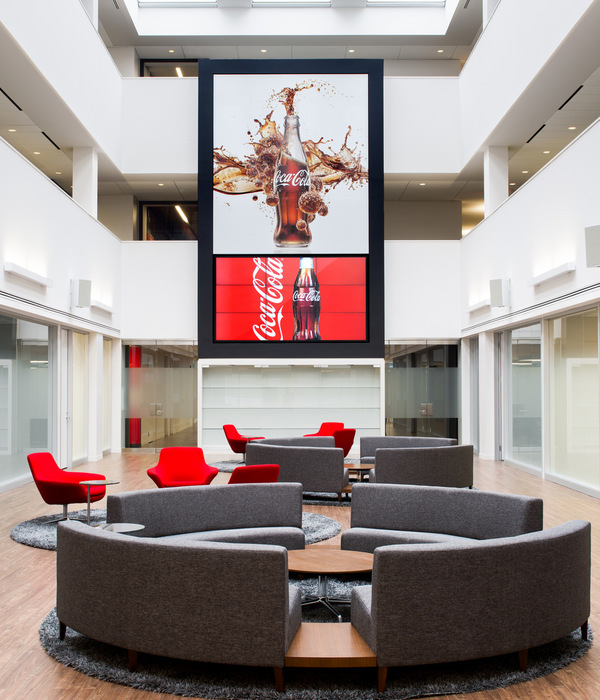In Copenhagen, NORRØN’s new studio space interprets the historical layers of a former warehouse into an industrial aesthetic with a refined twist. With the renovation of their new studio, the architecture firm seized an opportunity to experiment with both the use of materials as well as questioning conventional office typologies. They created a workspace divided into different zones rather than separate units.
The old textile factory building complex dates back to the 1850s. In recent years, the space served as an office composed of white cubical structures, only divided by a long corridor running through the entire space. With the new transformation, NORRØN sought out an architectural language in which the industrial remnants of the building were emphasised, yet put into dialogue with a contemporary design expression, to tell the story of the place in a renewed way.
By firstly removing the existing interior of the 350sqm volume, only old steel columns remained. As a blank canvas, the floor running through the entire space was covered with a large raw steel plate. Organised around the existing columns, the steel plates were laid out as a pattern resembling the lines of traditional Japanese tatami floors. Rather than dividing the main office with walls, spatial division was made possible by adding raw, concrete blocks. By tiling the leca blocks, the lines between the blocks came to underline the height of the space. These spatial elements function as both spatial dividers, delineating the studio into different work zones while undertaking various functions such as cabinets to shelves.
As for the detailing of the space, a dark shiny green colour was chosen in different sections of the office to add a certain depth to the architecture, as seen both at the entrance and the furniture of the office. Refined steel surfaces such as brushed steel and platinum elements were utilised in the kitchen area, adding to the melange of textures. A variety of textiles made from recycled polyester appear throughout the office referencing the history of the building, applied as an element to soften the industrial language.
The open plan layout features only a handful doors. Organised around a long pathway running across the entire studio, different work zones unfold: areas for desk work and digital production sit on one side of the pathway and on the other, a large, open mock-up space for analogue production—a central part of the creative process driving the architectural ethos of NORRØN.
The conversation between materiality and layout allows for a constant reflection of daylight, adding a final layer of poetic atmosphere within the interior.
[Images courtesy of NORRØN Architects. Photography by Simon Baungaard.]
▼项目更多图片
{{item.text_origin}}



