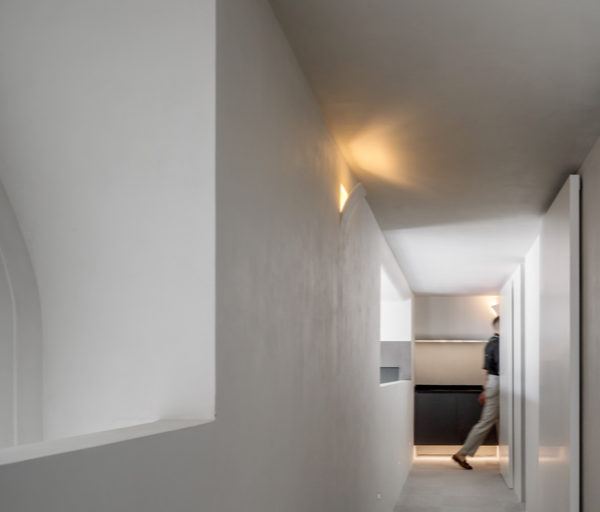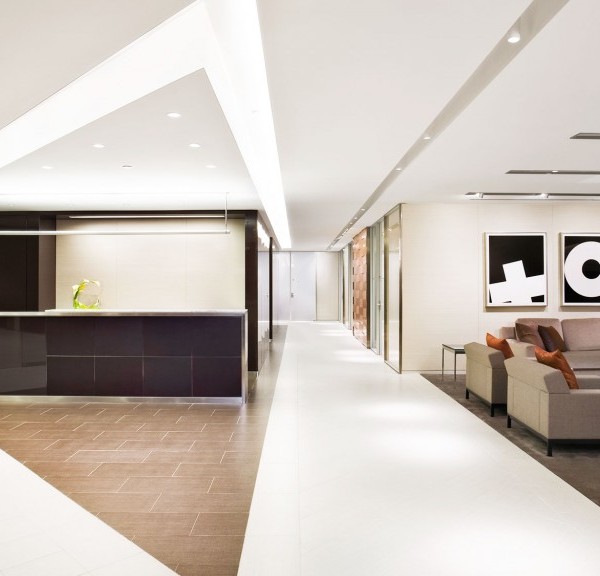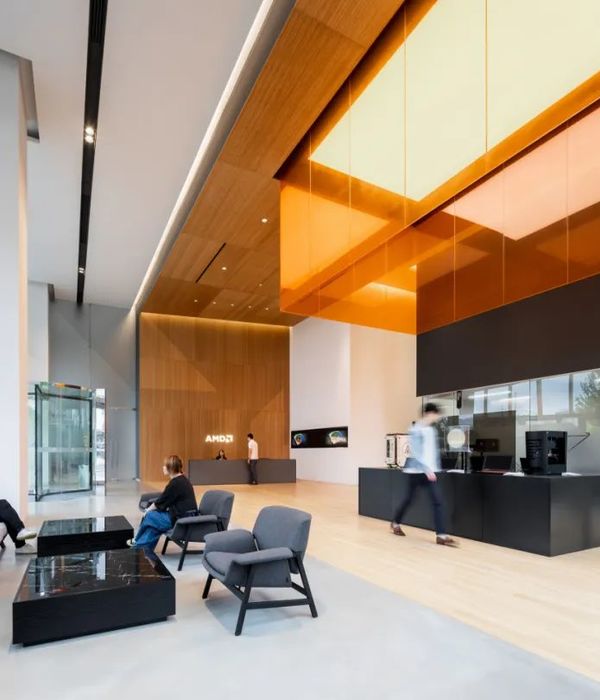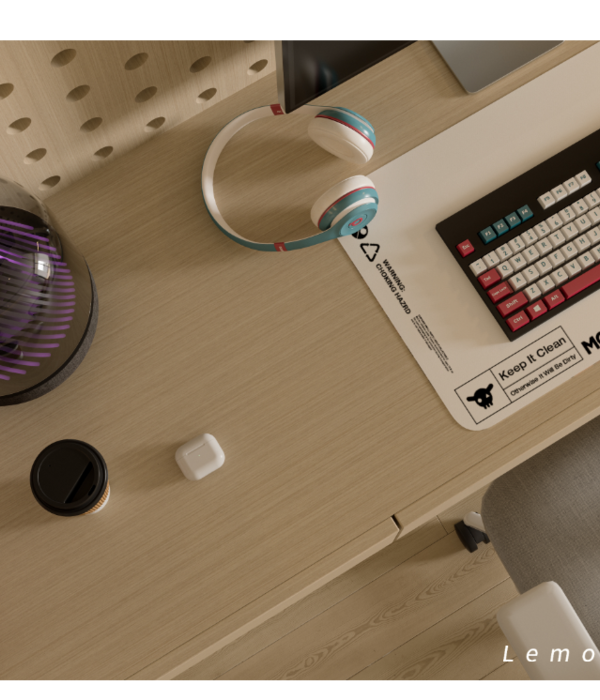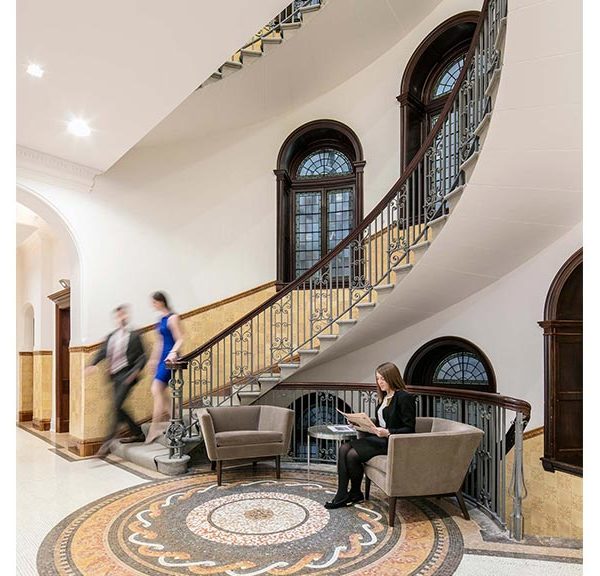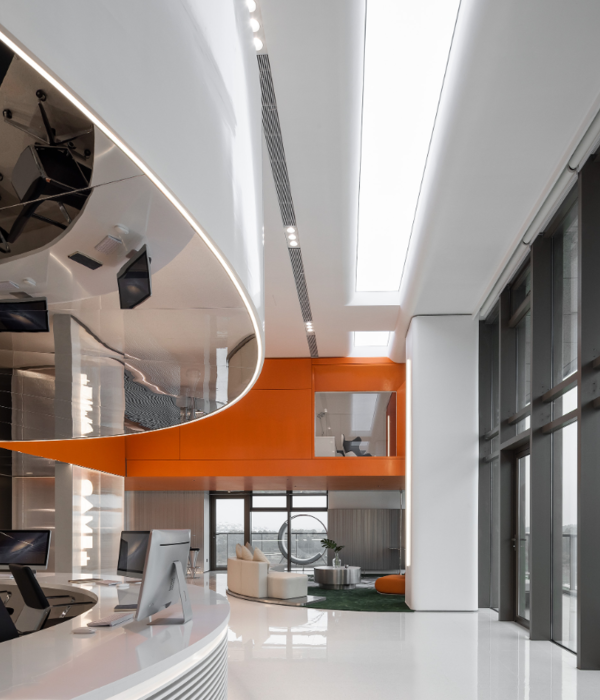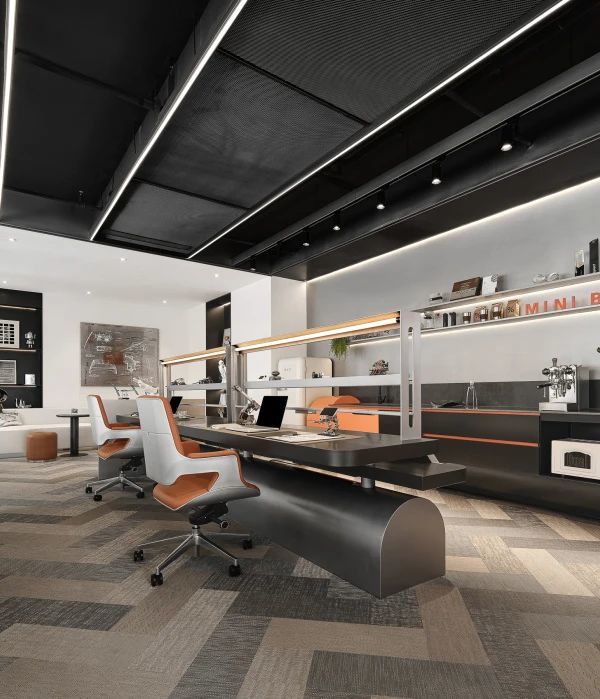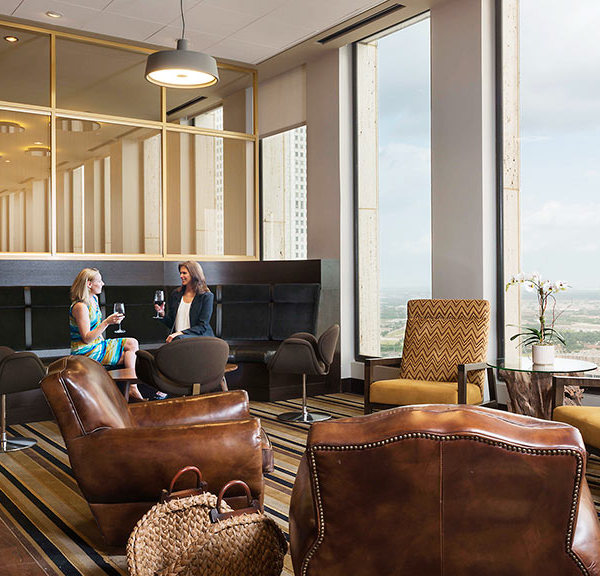House of Cool, a Toronto-based animation company specializing in pre-visualization storyboards for major Hollywood animation productions, now has an office that lives up to its name. Relocating from a historic warehouse building to a new commercial office condominium, the studio desired an interior that would reflect their own visually-charged work and demonstrate a new level of professionalism while also providing their staff with an exciting and comfortable workplace.
The 6,000 sf space includes a reception area and an open kitchen meeting area that doubles as a place for casual lunches and large parties. There’s a studio with open workstations, a boardroom and other meeting rooms, editing suites, and an office for the studio’s two partners with an adjoining private ‘living room’.
Evocative of House of Cool’s namesake, BDP Quadrangle’s big move was to insert an oversized roof structure comprised of felt acoustic paneling over the heart of the studio; under the roof peak, the kitchen island flows directly from reception, resulting in an entry area that can quickly morph from an informative interface between House of Cool and its clients into a place for staff to enjoy. Further characterizing the playful nature of House of Cool’s business, BDP Quadrangle established a ‘brainstorming room’ with blue velvet theatrical curtains which bring a softness that immediately puts users at ease while at the same time keeping all conversations within the area completely private.
Keeping things playful while also counteracting the newness of the building, the design team left much of the building’s raw materials such as concrete floors and conduits exposed and mixed them with ‘ad hoc’ elements such as black stained chipboard walls and mismatched chairs – a striking yet cost effective visual effect. They team also drew subtle connections to the company’s branding with the occasional golden element, as seen in the kitchen cupboard framing and the studio workstation panelling.
House of Cool’s work area itself is highly functional, with ergonomic workstations that include shelving and drawers for personal items and tools. The desks are easily adapted to meet workers’ specific needsfor optimal interface with their screens and adjustable lighting to eliminate glare. In working areas there are no white walls, no white furniture, and no white ceilings: everything is charcoal or yellow to ease the eyes over long hours working on a screen. The kitchen area, by contrast, provides staff with relief with its airiness, long city views and comfortable, domestic vibe.
Perhaps the most vivid characterization of House of Cool’s sense of digital cartoon playfulness, and its yin and yang between work and play, is how the two partners share an office that connects through a movable bookcase to a secret living room. How cool!
{{item.text_origin}}




