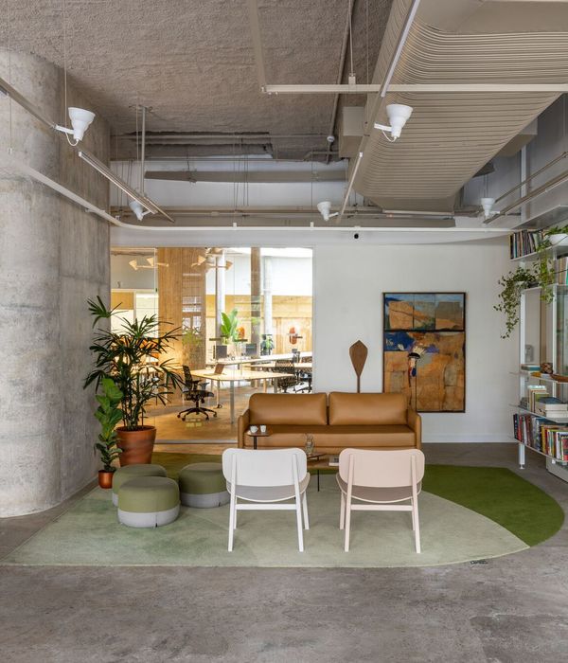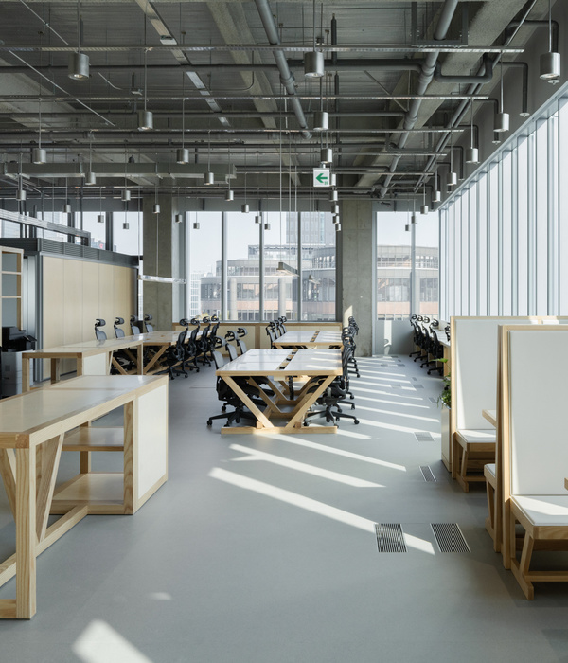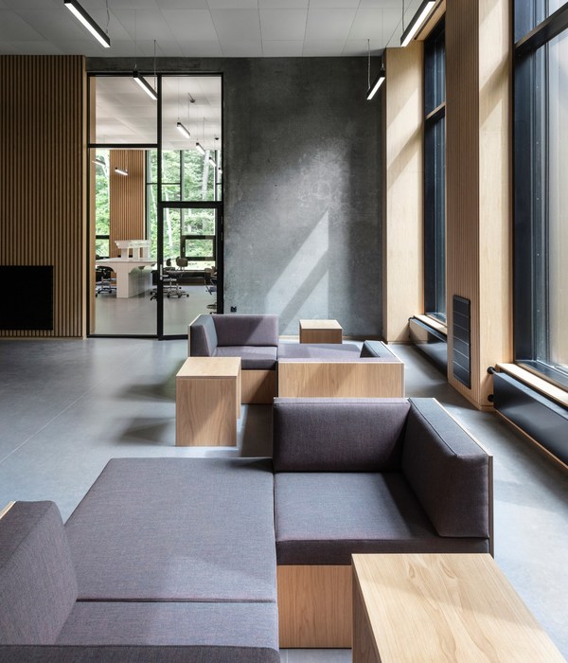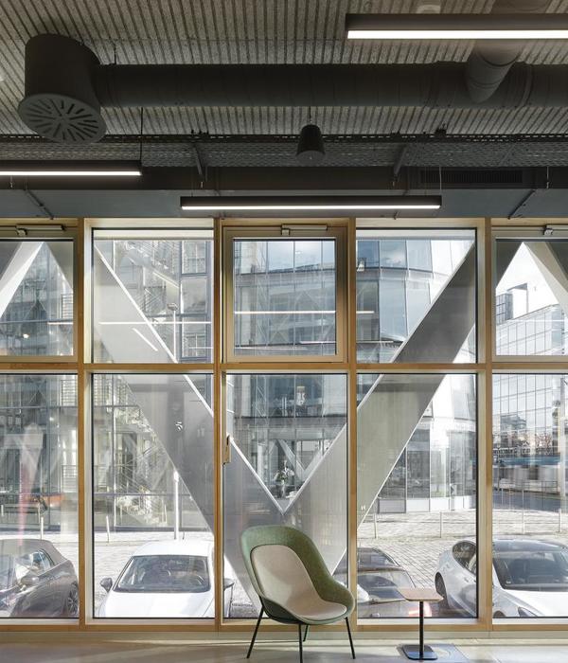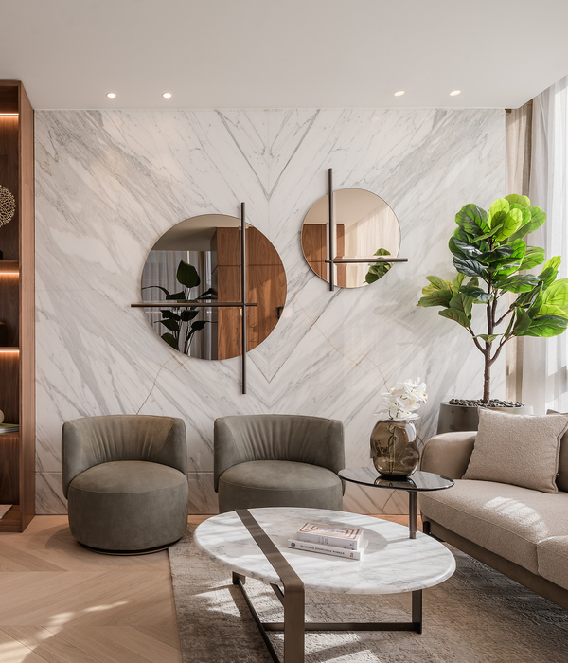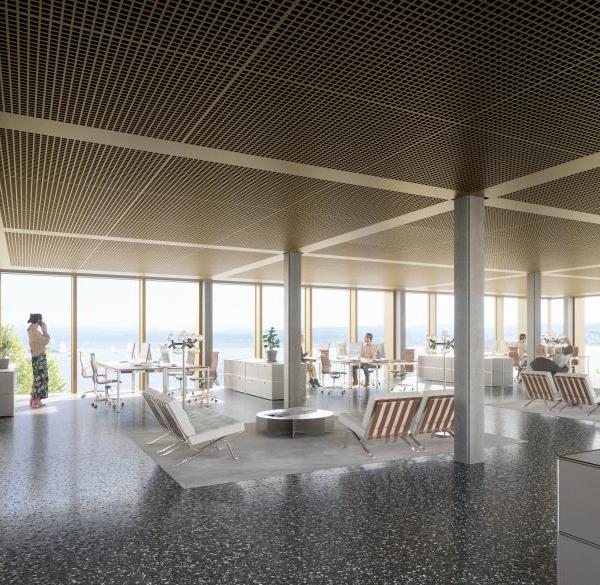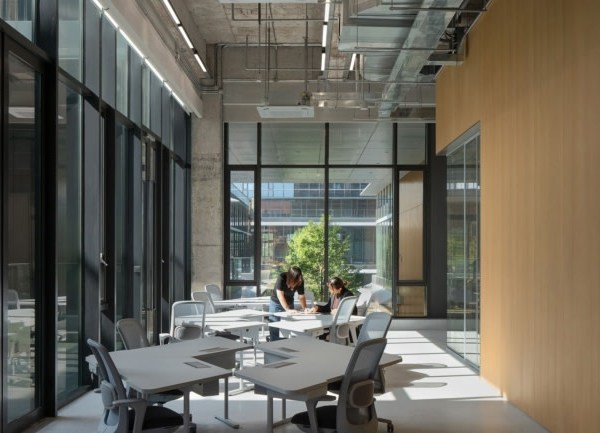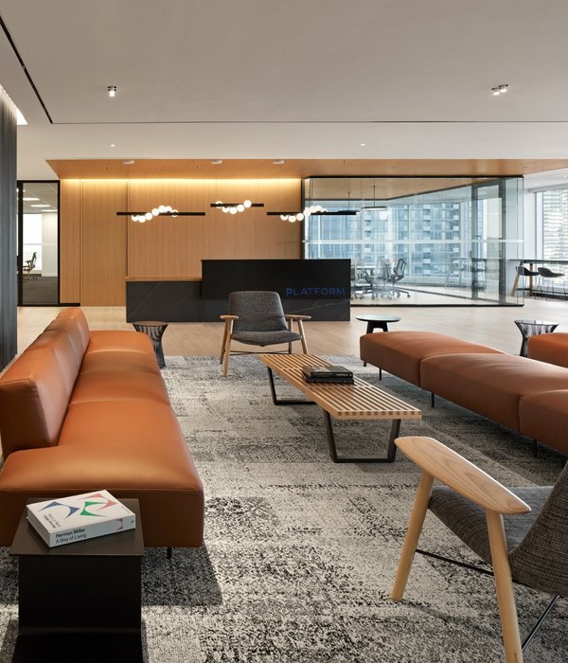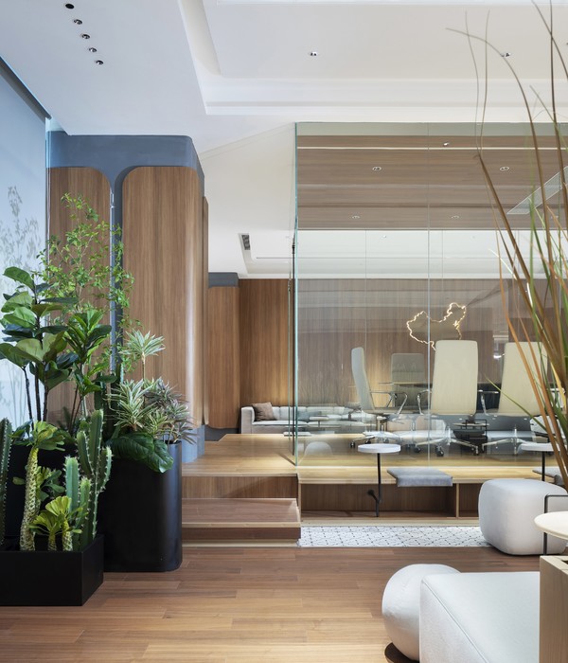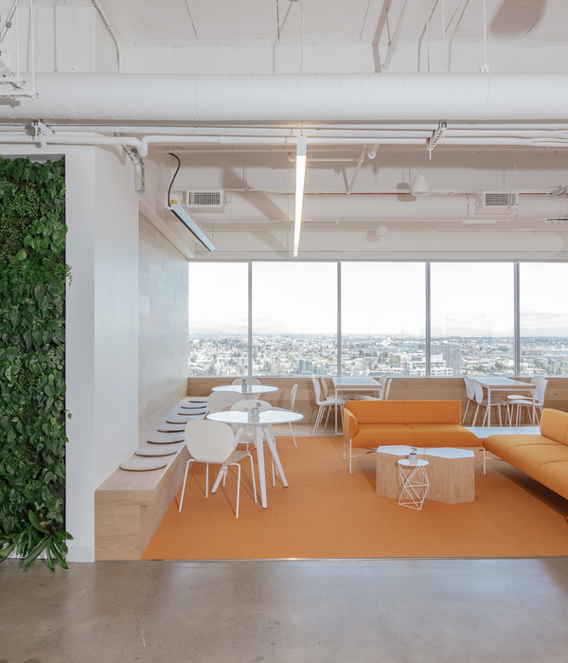The hospitality-focused design of the First Gulf offices greets employees and clients with warmth and sophistication, a truly breathtaking space for the Toronto-based development company.
Figure3 was tasked with the design of the second phase of the First Gulf offices, the development company located in Toronto, Canada.
Having worked with the developer on a variety of successful residential projects, First Gulf decided it was now time for Figure3 to design a new workplace for their staff of 180. Located in the celebrated 17-storey Globe and Mail Centre built by First Gulf, this would be an opportunity to give back to their employees, who had been working in a space of high cubicles and siloed work. It was also an opportunity show their clients who they were at their core; a forward-thinking leader in the development of office, mixed-use, retail and industrial properties.
The rectangular floorplate of 25,000 sf was typical, but rounded corners helped create a space that opens up to its guests. A neutral palette with natural warm tones and a combination of different woods allowed for complimentary contrast to the raw stone textures and exposed ceilings. It is an alluring yet understated workplace; modern and sophisticated, warm and inviting, which is felt as soon as you walk off the elevator.
At reception, a mix of modern and traditional design details can be seen. Riveted Corinthian column references effortlessly mix with a mirrored desk which reflect the activity of the office. Very conscious of sustainability in their projects, First Gulf commissioned a custom sculptural work of art depicting the human influence of Toronto.
The conference and boardroom glazing creates a gallery-style corridor that provides uninterrupted views. Smoked glass fronts with curved corners allow the city scene to be reflected. From inside the boardroom, a custom sculpture of a bronze coiled buck is tucked in the corner of the corridor, overseeing the business deals, also symbolizing the human influence on nature.
The design allows for the office culture to be on display, with natural light flowing in and amazing views of the city acting as the backdrop. A balance of work settings, including open seating, interior offices, and non-bookable privacy rooms allows staff to not only be more visible to each other but also collaborate in more efficient and effective ways.
The lounge is a breathtaking space not typically seen in office design – curating a more hospitality-driven atmosphere. With a servery tucked away, cozy built-in dining booths, and small studies, the space offers flexibility for staff while maintaining its function, and as well for First Gulf to entertain clients and host events.
Design: Figure3
Photography: Steve Tsai
8 Images | expand for additional detail
{{item.text_origin}}

