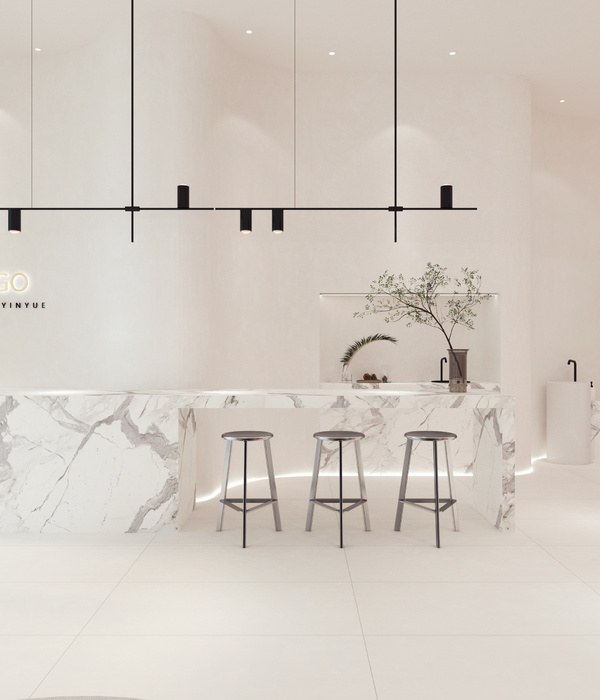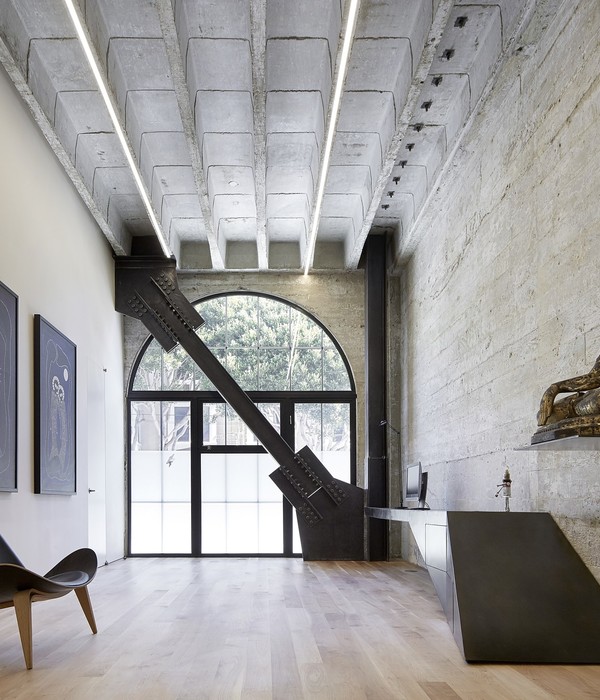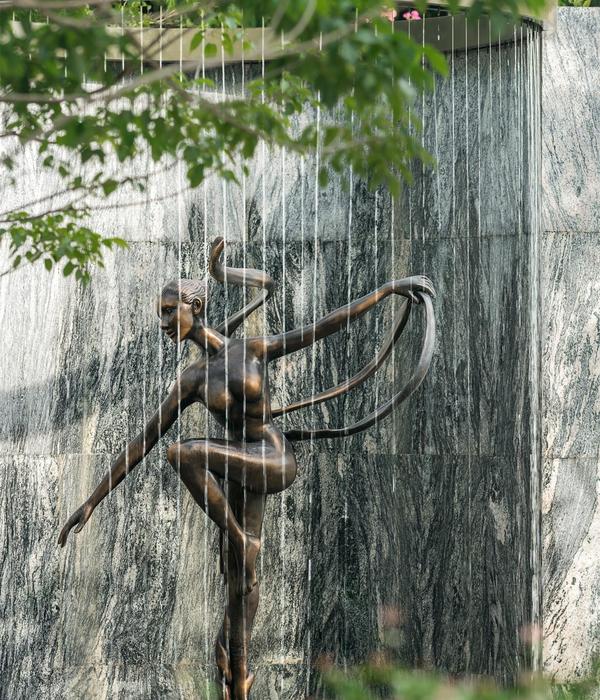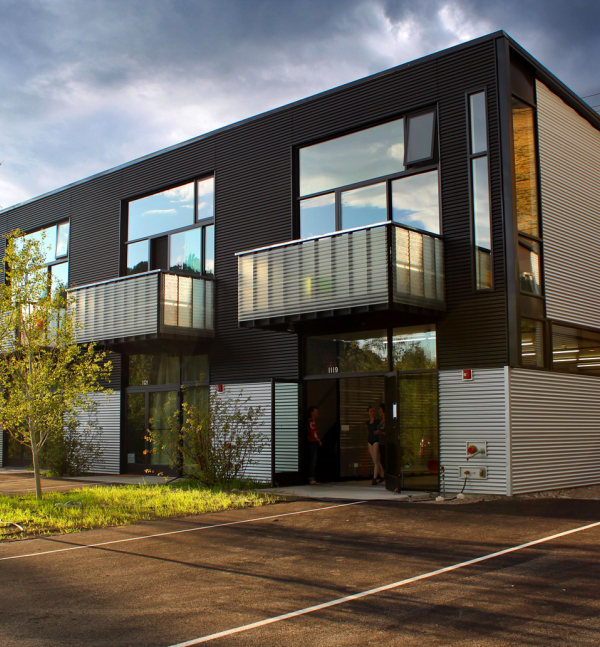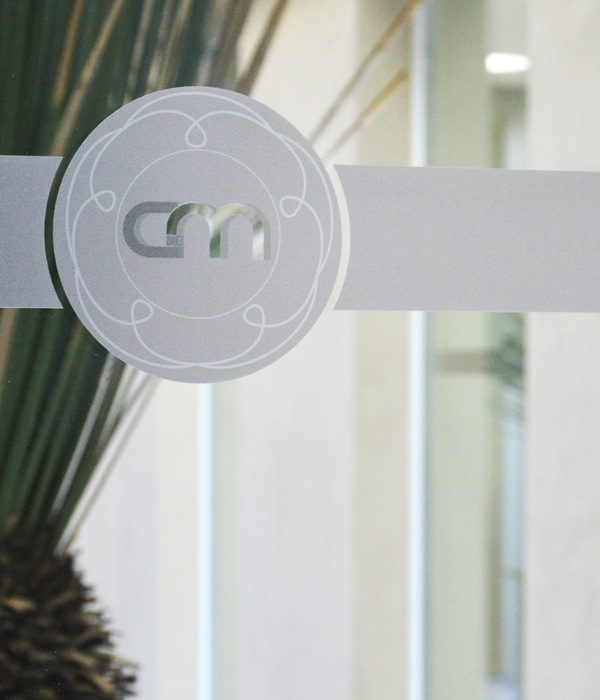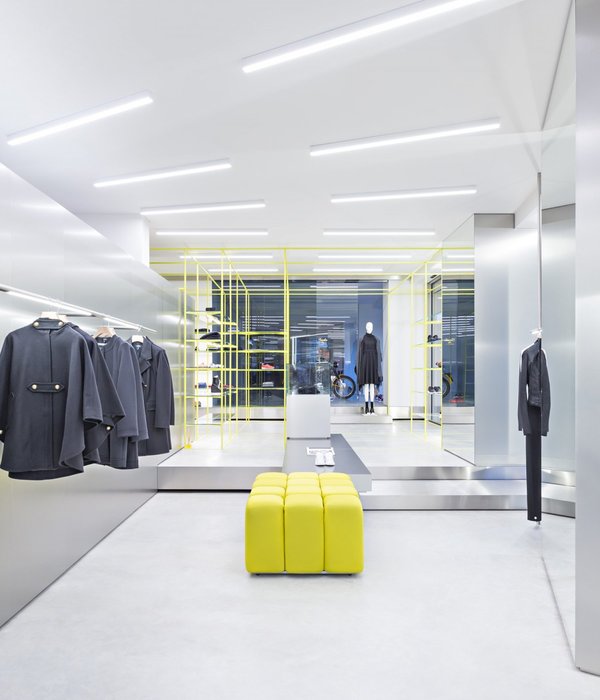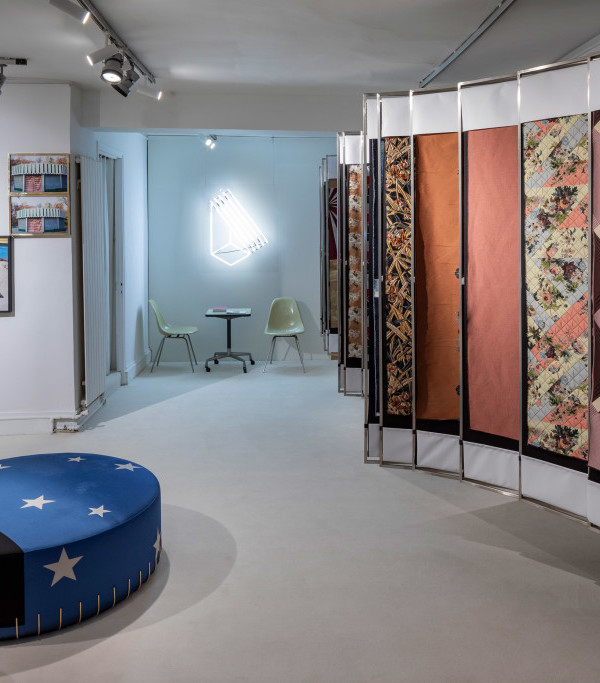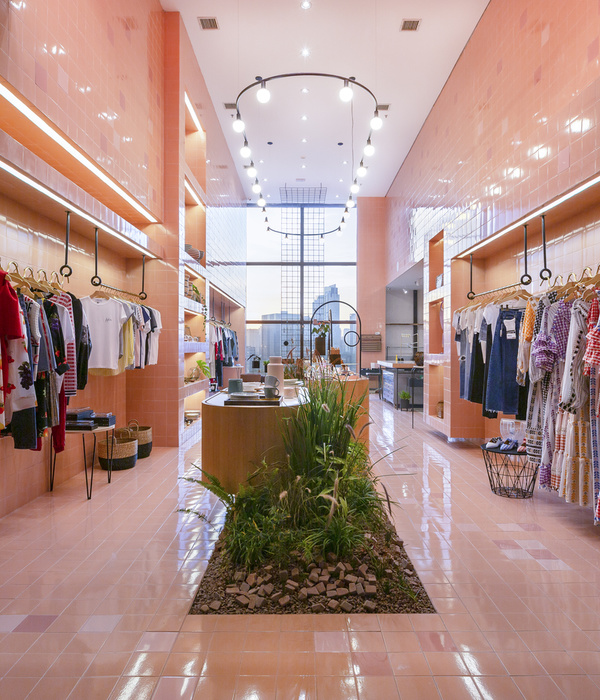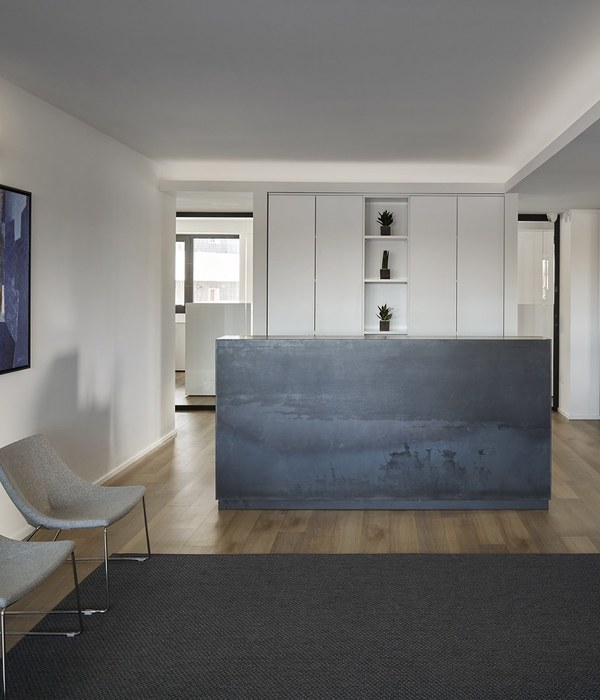Architects:Ateliers AUAV
Area:500m²
Year:2021
Photographs:Maris Mezulis
Lead Architects:Laura Chavy, Laetitia Paradis, Caroline Weill, Delphine Meriaux
Program / Use / Building Function:Coworking
City:París
Country:France
Text description provided by the architects. This 500 m2 workshop is located a stone’s throw from Place de la République in Paris. It constitutes a unit with the Béranger apartment project, also carried out by the agency. The latter is located in the building on the street. The project owners were looking for a location at the heart of Paris that would allow them to accommodate both their family and their company’s offices.
The Makao project illustrates the complete renovation of an exceptional building in the center of a paved courtyard typical of the Marais district in Paris. The place is made up of two separate entities: firstly the workshop (metal and wood frame, brick filling with remarkable construction techniques, built around the 1900s). Secondly, an apartment on the ground floor in the adjoining building, attached to the workshop by a sloped roof.
The challenge of the project was twofold: to reveal the authenticity and constructive qualities of the site dissipated over time and successive projects and to bring together these two volumes to create only one place.
The transformation of the volume of the apartment into a glass roof makes it possible to create a bright workspace, both for the ground floor level and for the manufacturing workshops which are semi-buried. The very well-crafted interior fittings and the attention paid to the choice of furniture make this place a special workspace in the heart of Paris.
Project gallery
Project location
Address:Paris, France
{{item.text_origin}}

