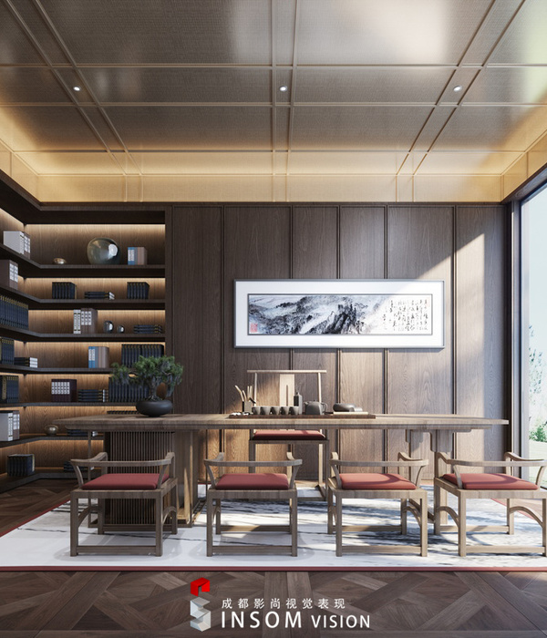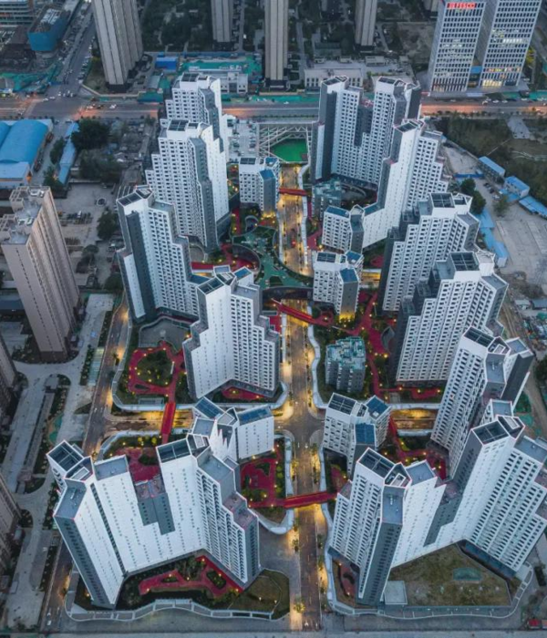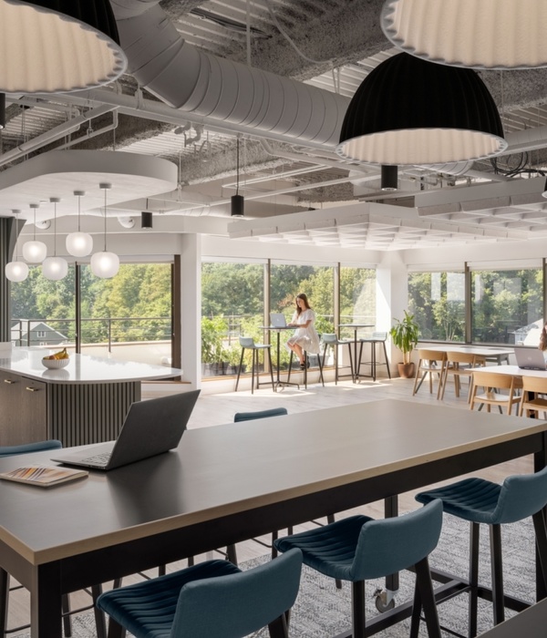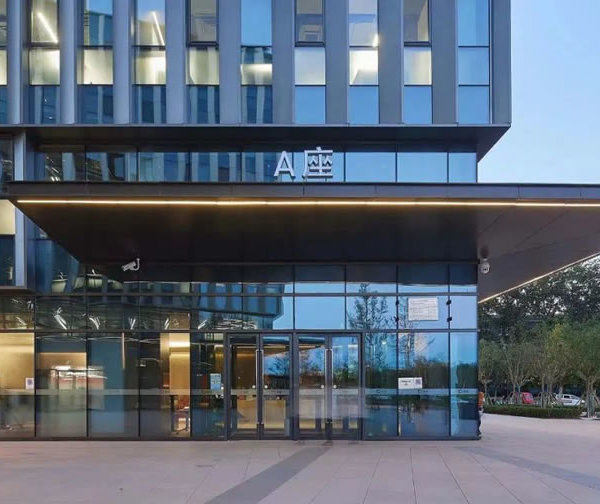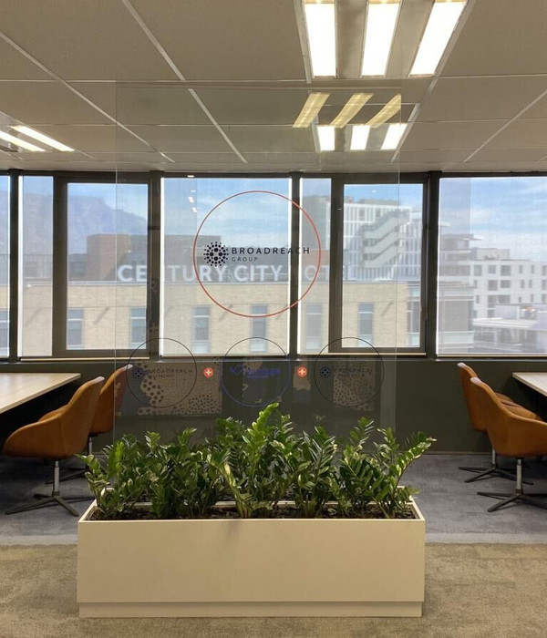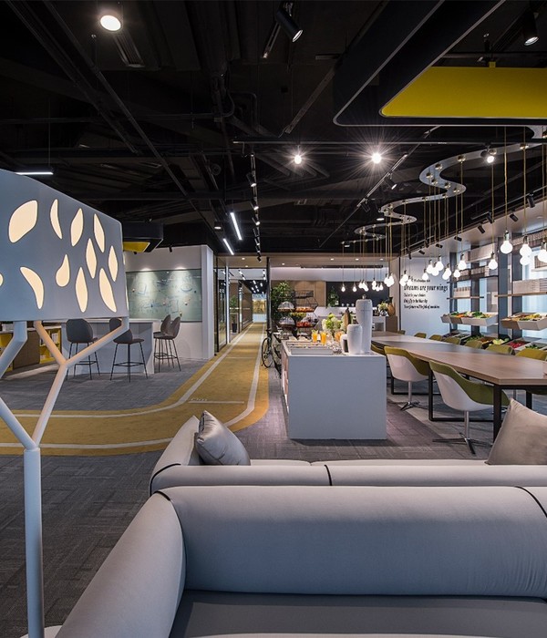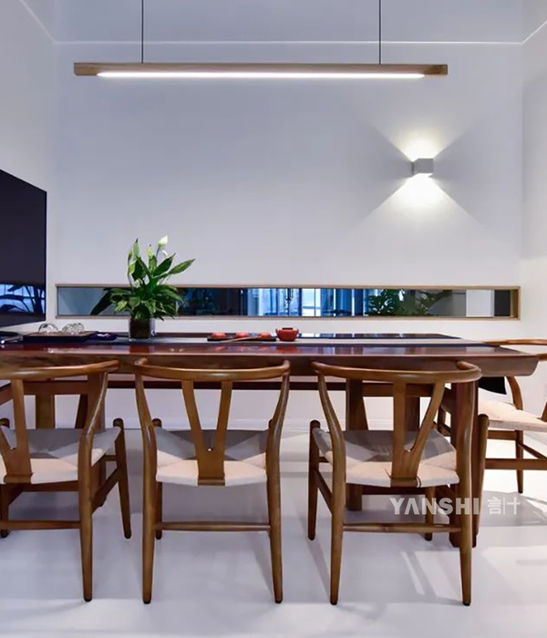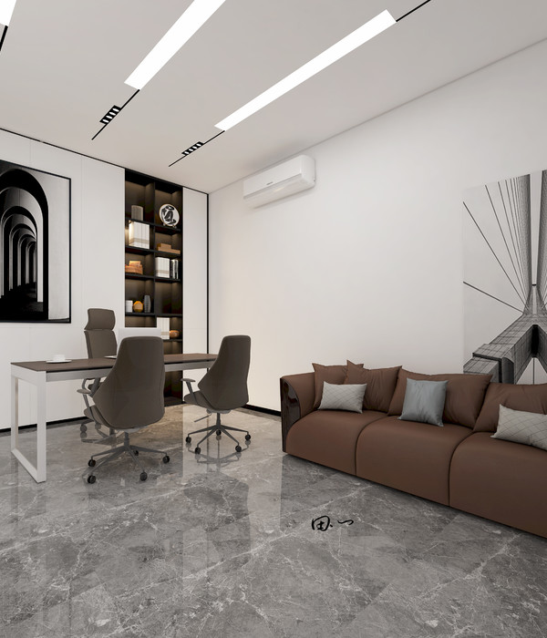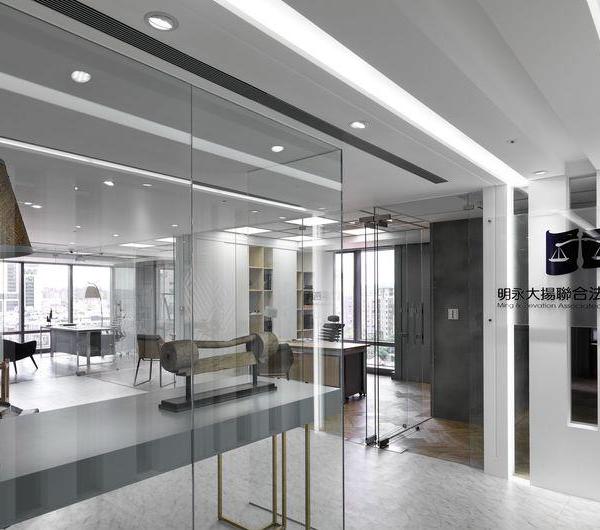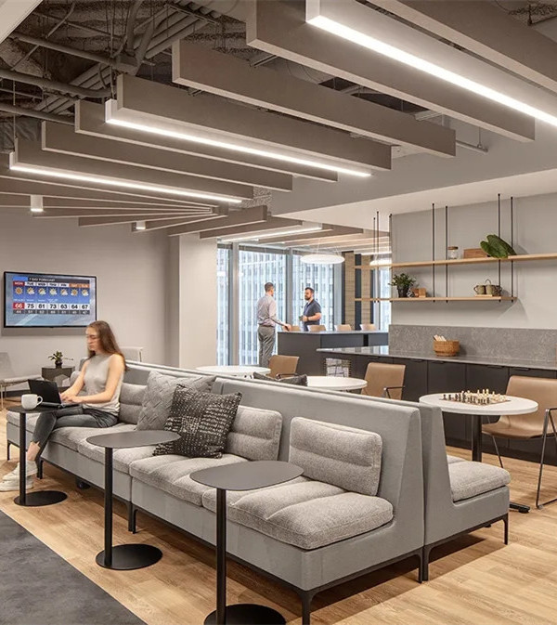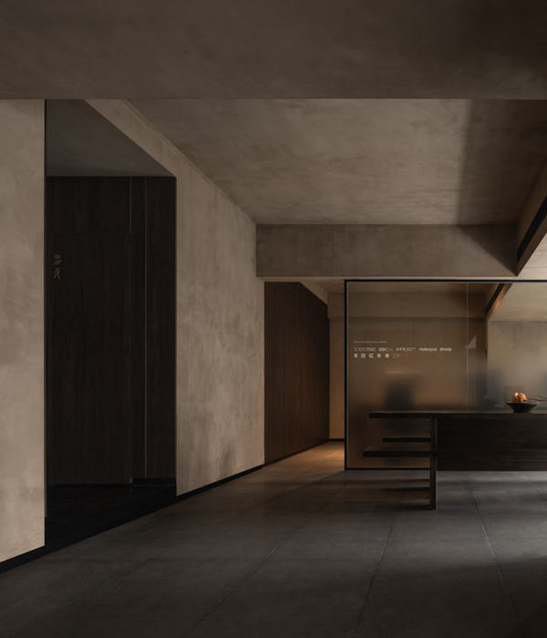Architects:Christensen & Co. Architects
Area:1498m²
Year:2022
Photographs:Niels Nygaard
Lead Architect:Mikkel Hermann Sørensen
Engineering & Consulting > Mep:Artelia
General Constructing:ELINDCO
City:Lyngby
Country:Denmark
DTU B357, Space for knowledge sharing. The test center strengthens the university’s leading position in the research of electromagnetic systems and is the home to students and researchers of DTU Electro Institute. The building houses research facilities, including radio-silent laboratories, meeting facilities, and classrooms. The facility holds a large education laboratory with an affiliated study area. Here, the architecture is designed to facilitate an interdisciplinary research environment among researchers, businesses, and students. The building’s architecture elaborates on the existing built environment of the campus.
Collaborative Research Hub. We have prioritized a high degree of flexibility. The test areas of the building are designed to have clear visual connections to the study area. In addition, the expansion of available research facilities for high-accuracy testing of microwave technology allows more students, external partners, and researchers, such as NASA, the European Space Agency, and Boeing, to have access to radio-silent laboratories. This opens new areas of in-house research projects and teaching purposes, as well as measurement programs conducted in collaboration with and by external partners.
Gold Classification. The ambitions for sustainability in the test center are high. To meet these ambitions, we use the 17 UN Sustainable Development Goals as a tool for identifying sustainable solutions. To ensure this result and document the value created, the test center is certified as Gold Class within the DGNB system. Further, the architectural concept is designed to meet the many specific demands for the performance of the building’s construction. This includes modification of the façade, regulation of temperature in the laboratories, and a vibration-free foundation, all ensuring the accuracy of the research results.
A Multi-Purpose Interior. The furniture has been developed to fulfill the client’s wish to have both furniture that students can gather around and furniture that encourages the students to stay on campus to work on assignments and hang out with other students. To provide these facilities, we have designed both lounge furniture and furniture reminiscent of the cafe interior with high tables. As the students’ work is primarily done digitally, the lounge furniture has built-in plugs so that the students can easily charge computers and mobile phones. B357 is placed opposite a canteen, making the student environment easily available to all users of the DTU Campus.
Cutting-Edge Research Facility. The building is an expansion of the existing DTU ETC, and the building consists of a large test hall with four test chambers, a classroom, and a study environment. These chambers cater to various testing needs, including stargate antenna testing, millimeter-wave antenna testing, millimeter-wave component and circuit testing, and general-purpose testing.
The requirements and needs for the test center are extremely high. For instance, the temperature within the chambers is maintained precisely at 22.0 Celsius with a tolerance of +/- 1.0 Celsius, while humidity levels are kept at 50% with a tolerance of +/- 10%, throughout the year. The building’s design prioritizes a sealed environment to prevent external factors from causing vibrations within the research space, ensuring optimal testing conditions.
Project gallery
Project location
Address:2800 Lyngby, Denmark
{{item.text_origin}}

