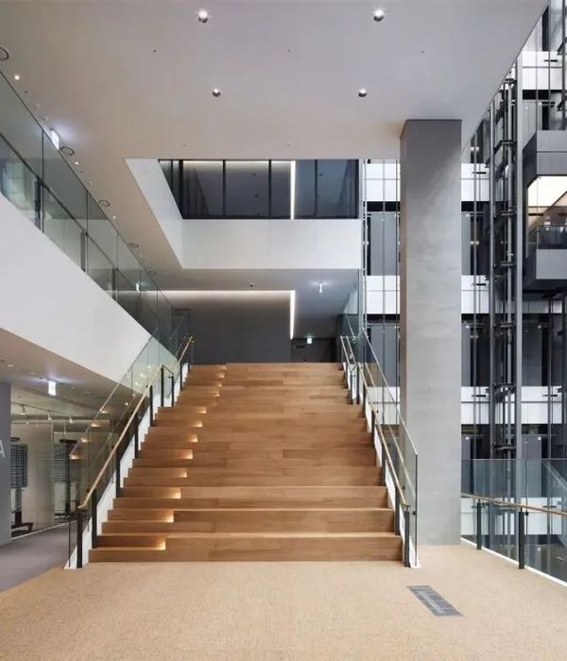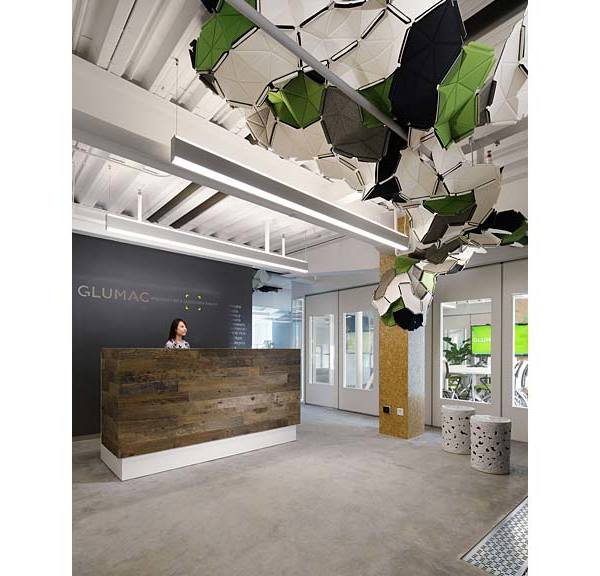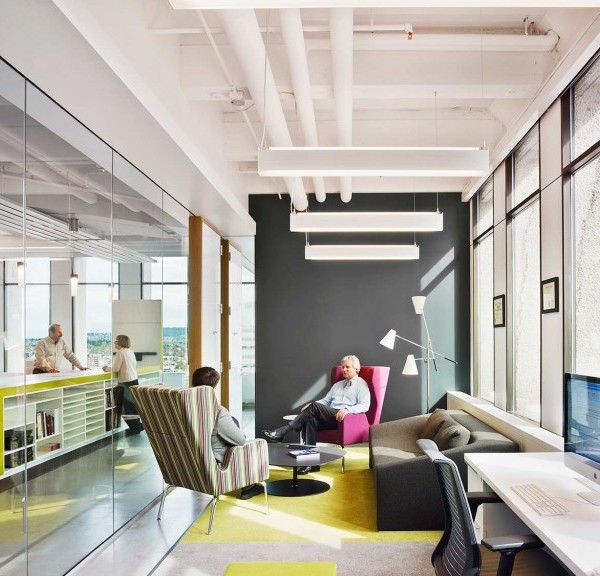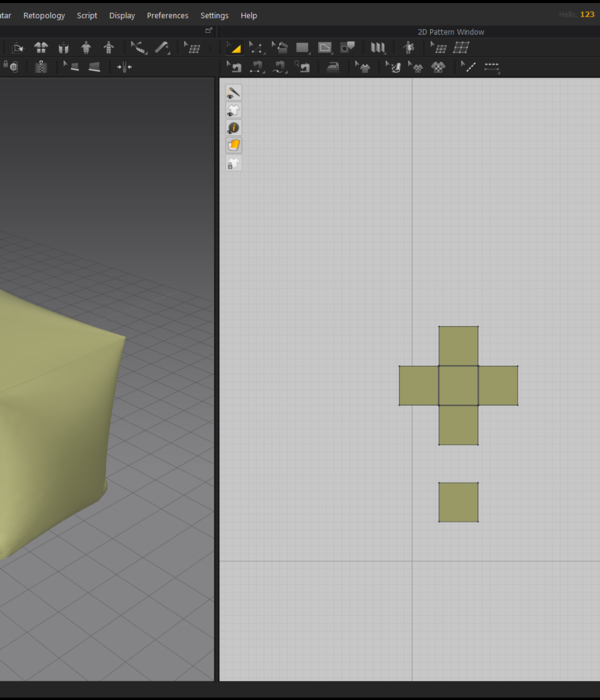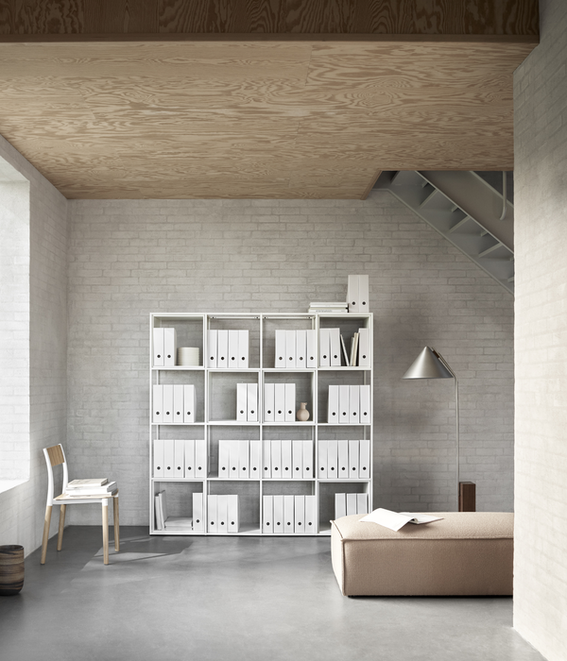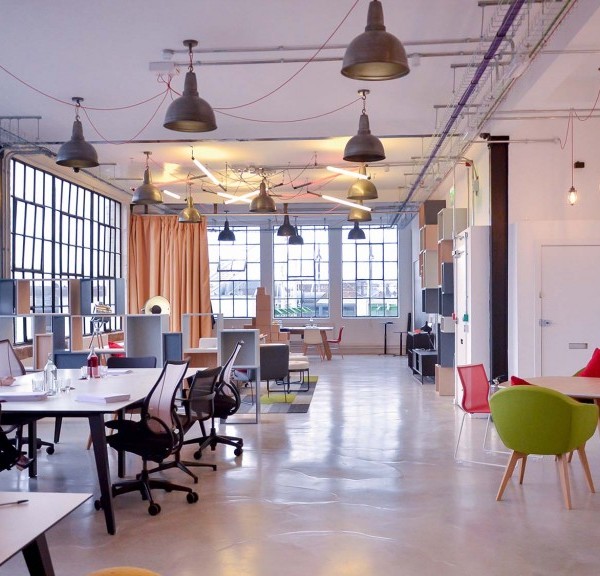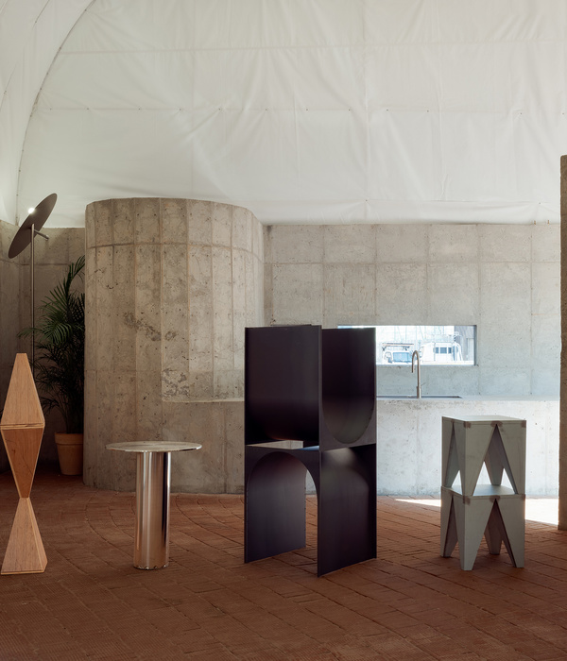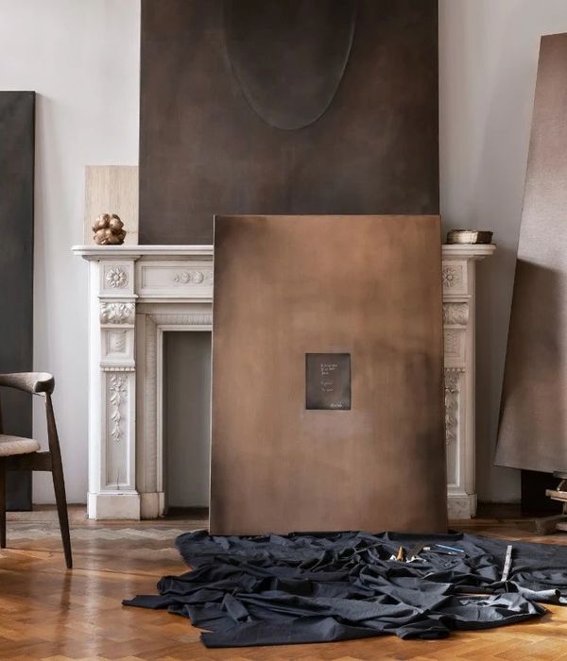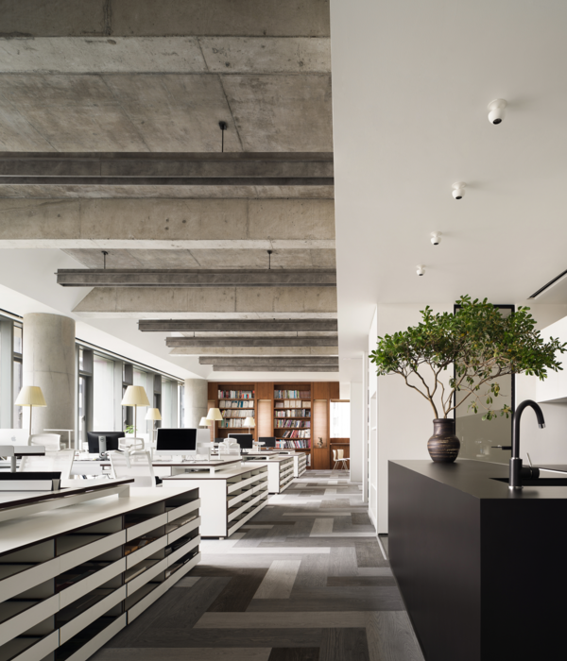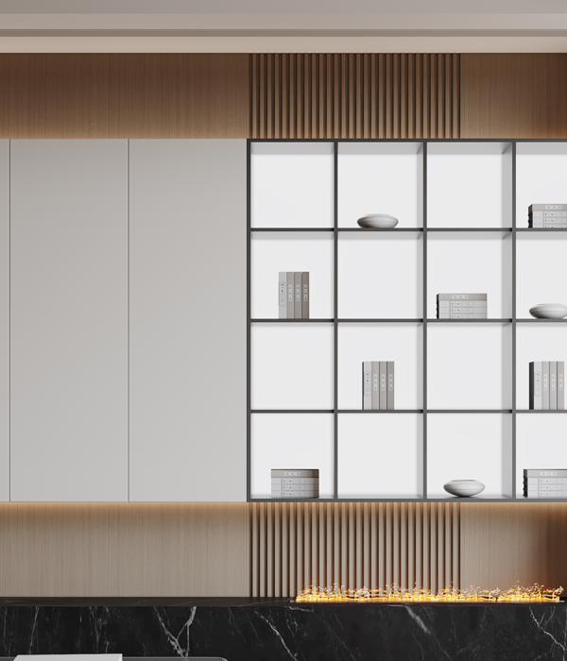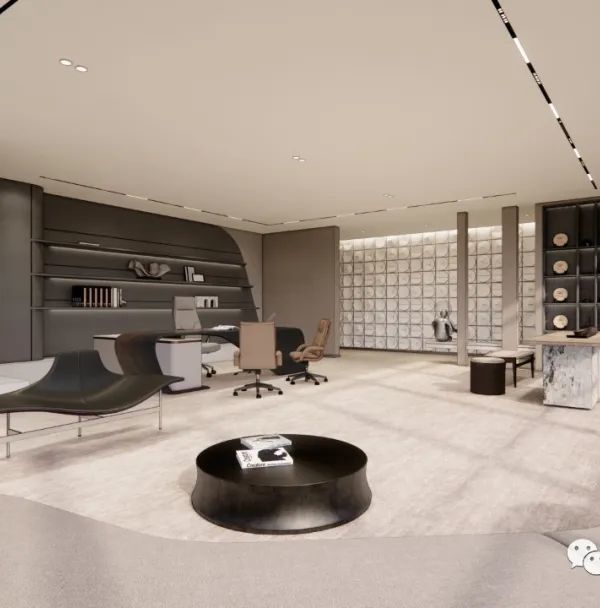Drawing from the innovative games they make, Lilith Games' Shanghai office has a future-centric and inventive concept meant to inspire and enlighten gaming creatives.
M Moser Associates worked with leading game developer and publisher, Lilith Games, to design an inspiring office for their location in Shanghai, China.
Lilith Games aspires to develop influential games and create an unprecedented experience for global players. Expanding its Shanghai workforce due to robust growth, Lilith needed a human-centric, inspiring work environment, integrating state-of-the-art amenities to support performance.
To help Lilith and its 1,000+ workforce relocate, M Moser convened a team of workplace strategists, designers, technologists and build experts. The result is an innovative 20,000 sqm work environment across three buildings.
Creativity for creators To enable end-users to be at their best, our design starts with an inventive concept meant to inspire and enlighten. The concept spotlights nine art forms including video gaming, theatre, literature, sculpture and architecture. Each work floor features an art installation focused on one of these themes. This provides elegant wayfinding while leaving a creative impression of artistic energy.
These art themes have inspired the curation of furniture and the creation of customised environmental art for a visually engaging work environment.
User-oriented design A “staff-centric” design principle has guided the functional planning and design of the space. This was informed by a series of workplace strategy studies to understand user behaviours, work patterns and organisational culture, leveraging expertise in wellness and digital experience.
Workplace studies have driven a number of unique functions within Lilith. This includes “Tatami areas” with curtains on multiple work floors to provide accessible, private amenities for lunchtime napping. These spaces also double as informal collaboration areas. Pantries and snack shelves have been planned at the front of the house by the window, to encourage movement and enhance wellbeing.
Artistically curated greenery, combined with ergonomic furniture and height-adjustable workstations, provide a healthy, considered work experience. Diverse work settings such as creative thinking stations, collaboration booths, phone booths and meeting rooms are planned adjacent to the work area, drawing insights on collaboration patterns and the needs of different project units.
Choices and work-life balance To support Lilith’s culture of life-long learning and self-run, hobby-based communities, the workplace introduces a range of facilities including a music room, photo studio, film screening room and games room. A full-equipped, professionally-operated gym and a cat room (uniquely designed to support Lilith’ pet-friendly culture) enable staff to de-stress and regain creative energy.
One of the highlights is a spacious, two-floor café designed for social, events and informal working. Featuring various themes in different areas and supporting sophisticated coffee-making procedures, the café combines artistically designed lighting with customised furniture and curated greenery. It features amenities including street game machines and a pool table to encourage social interaction and community bonding.
Combining research and creation, the workplace supports work and learning through training facilities, a research & observation room, recording studio and more.
Bringing together experts from different disciplines, we created a work environment that supports the need for ongoing creativity while reflecting Lilith’s youth culture. Guided by user-centric design principles and a future-driven vision, we combined expertise in design and build to ensure a quality result.
Design: M Moser Associates
Photography: Seth Powers, Vitus Lau
28 Images | expand for additional detail
{{item.text_origin}}

