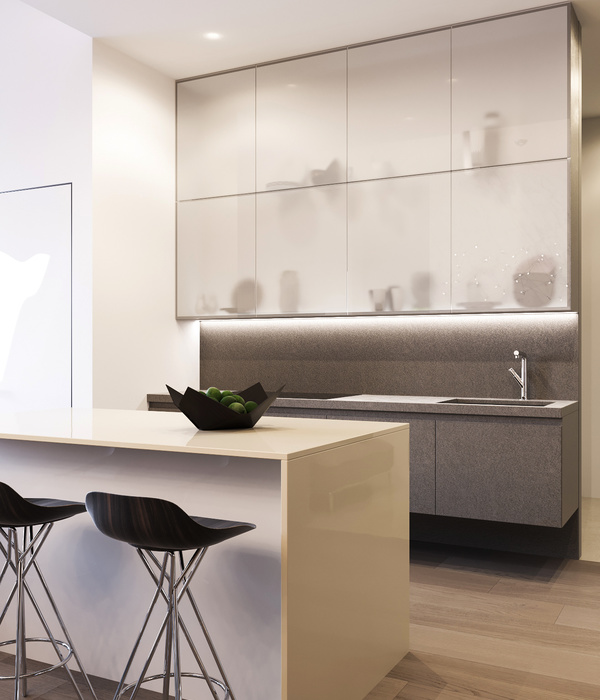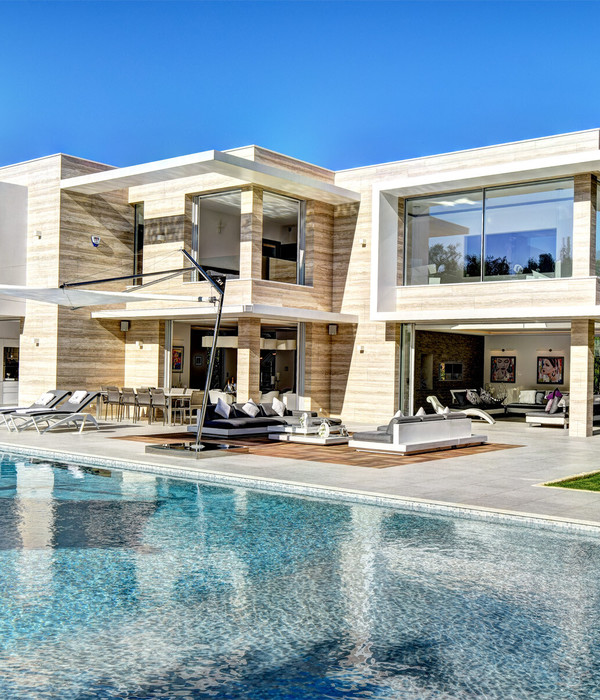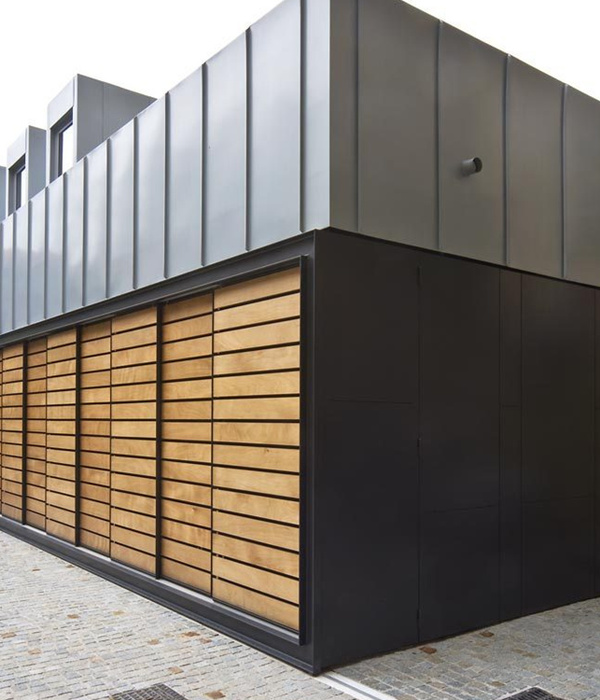时空融合的"墙屋",打造家庭关系新格局
Architects:UnSangDong Architects
Area :125 m²
Year :2016
Photographs :Sergio Pirrone
Building Coverage Ratio : 49.23%
Design : Jang Yoon Gyoo, Kim Mi Jung
Project Team : Kim Min Kyun
City : Seongnam-si
Country : South Korea
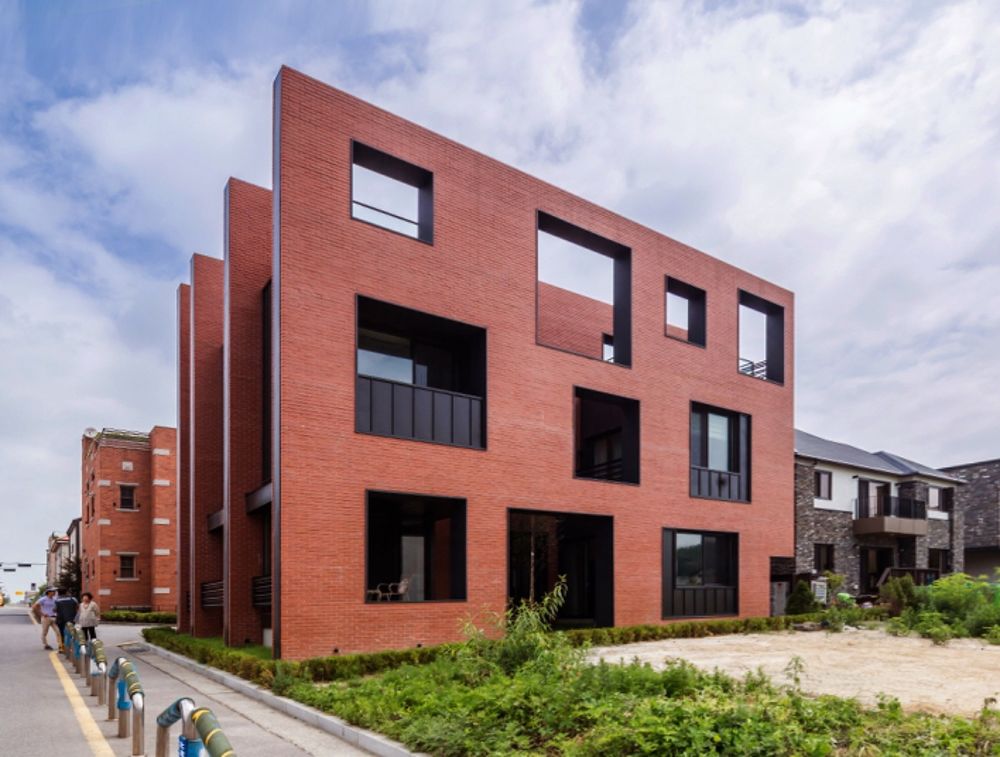
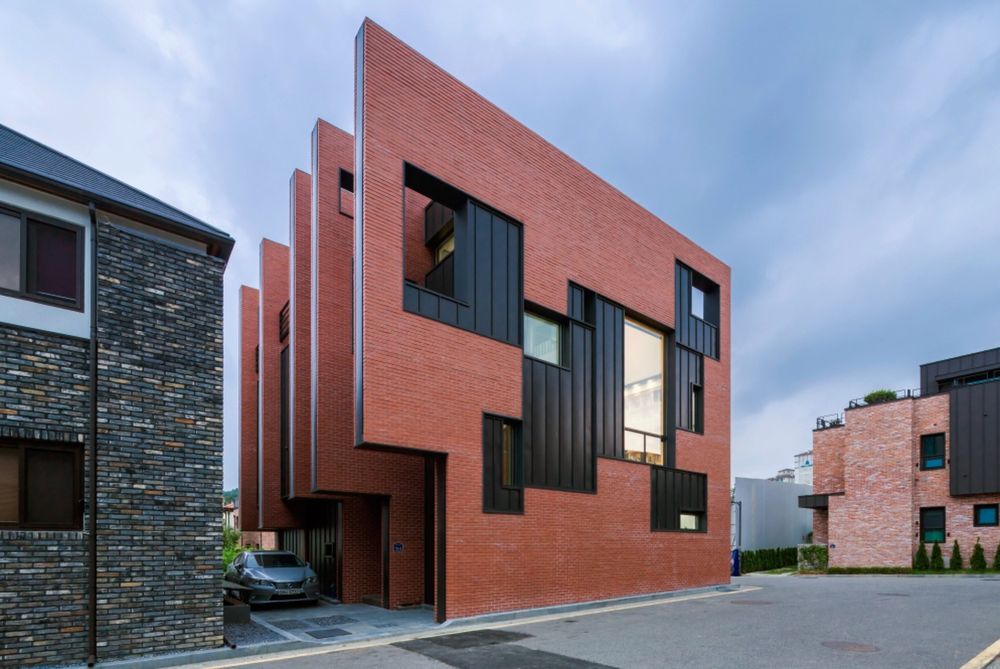
Time is trapped in space, yet space has lost time.
Time and space can’t exist alone so does humans.
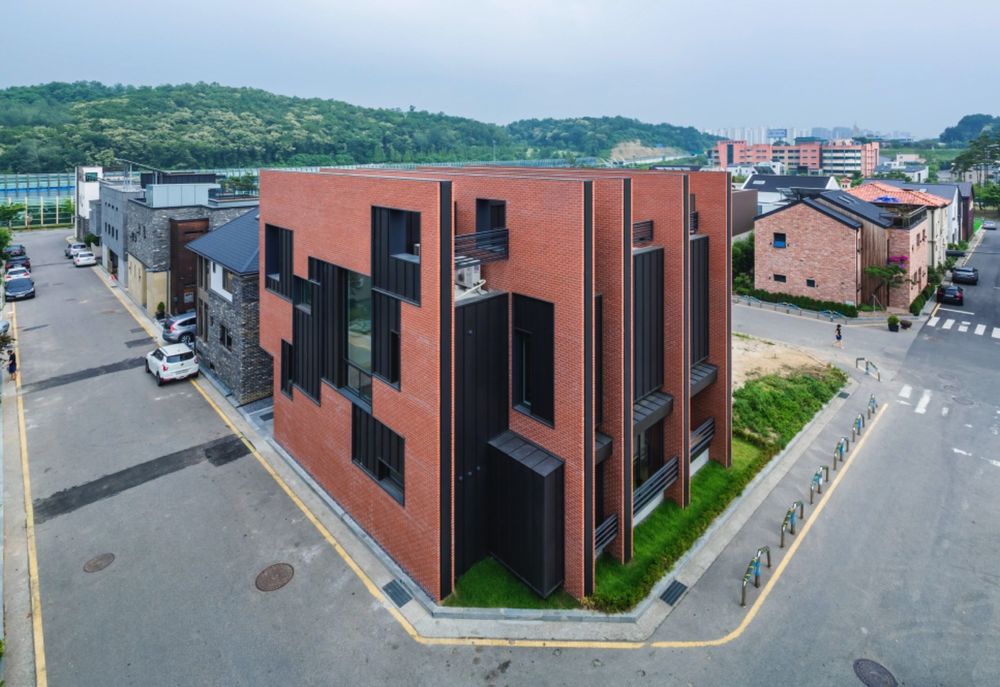
Walls, the most structural and architectural element, are used to define a living space. Walls run across spaces and create disconnected or fragmented places while providing experiences and situations reshaped under a chronotope-ic setting. Chronotope can be explained as a measure to integrate time and space through a combination of varying surfaces and an intersection of axis. Here architectural walls are not working as a disconnecting or dividing tool but rather as a frame for concurrent spaces and continuous time to support their integration and continuation. For such separation among family members or its dissolution in modern society, we blame severed wall compositions and so try to reconstruct a spatial structure enhancing human relationships to restore communication in families.
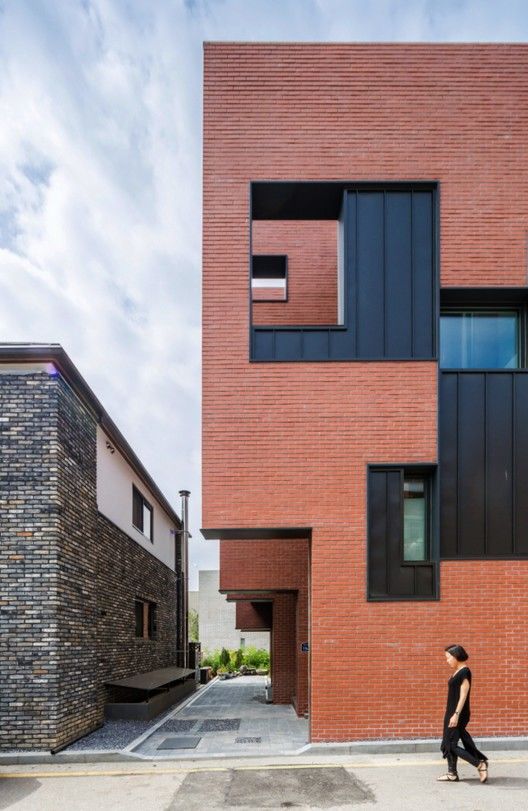
Communication among family members
With a faith that architecture can bring changes in human life, we are proposing this Wallhouse. Restoration of communication between spaces is believed to work as a pill increasing usability and understanding of families on their living spaces. It’s like offering a framework of possibility which enables families to transform from a passive subject into an active creator and to share new possible ways of occupying spaces each other. The purpose of Wallhouse is to build a structure achieving a natural integration of privacy and communication along the life trajectory while projecting clearly the individual identities of the aged parents, adult couple and two sisters through itself.
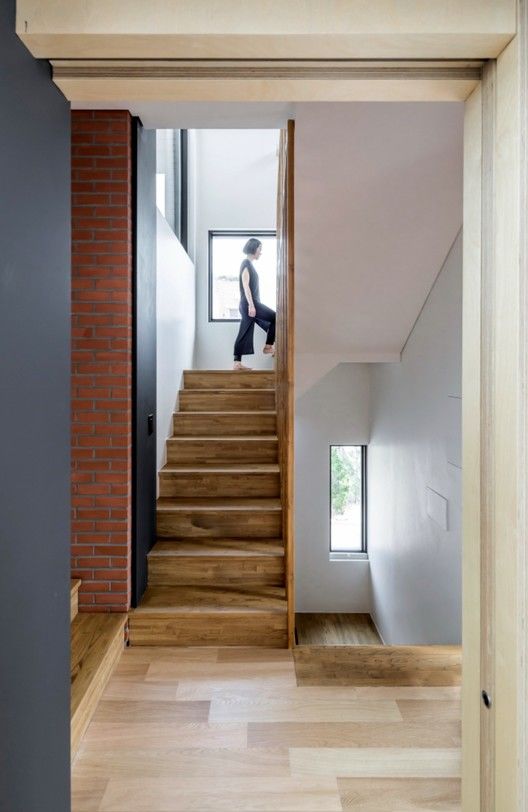
The juxtaposition of wall-penetrating spaces
The wall-penetrating spaces including box spaces for a dining area and kitchen, a children’s room and an aged parents room as well as a master bedroom for the couple are positioned in different locations. And the living area on the 1st floor, the study on the 2nd floor and the semi-outdoor courtyard on the 1st floor in which those wall-penetrating spaces are being joined together are placed in the center, and they compose a divided yet integrated living space. Through inserting a medium space system and opening a diagonal view, we are attempting to achieve visual communication and spatial expansion which together suggest a clue of connection between communal living spaces (the living space, study and courtyard) and private living spaces (bedrooms).
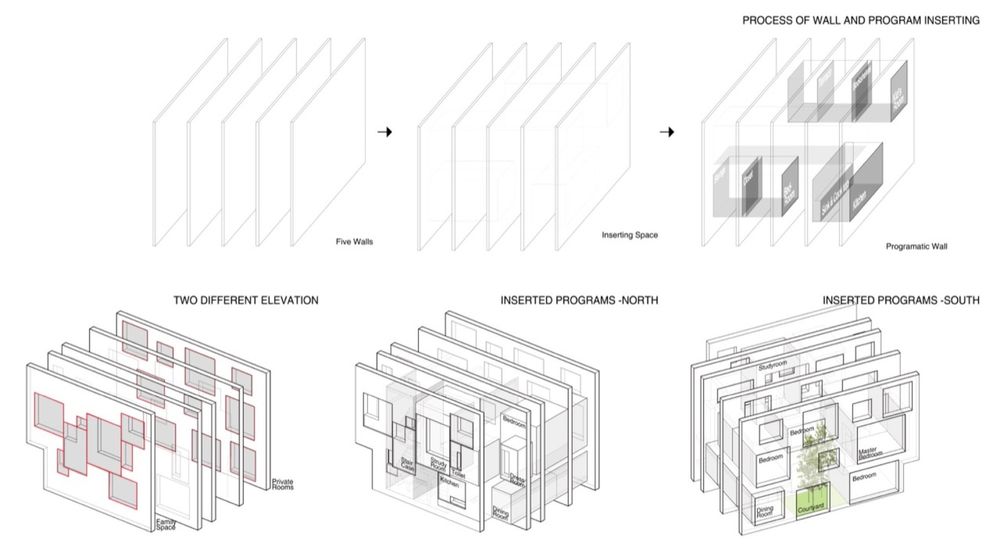
The penetration of interior/exterior brick walls
The material of the red brick exterior walls Is not just a decorative external cladding but a datum of a structural system. This material flows into the interior and creates a space which destroys the distinction between inside and outside. Therefore, the space ends up belonging to the inside and also to the outside at the same time. After all, this is to abolish spatial determinacy while enabling an indiscriminate expandability. Traversing the interior, the brick walls turn into a series of openings defining a rooftop garden and narrate a poetic expression by drawing the skyscape into the interior.


▼项目更多图片

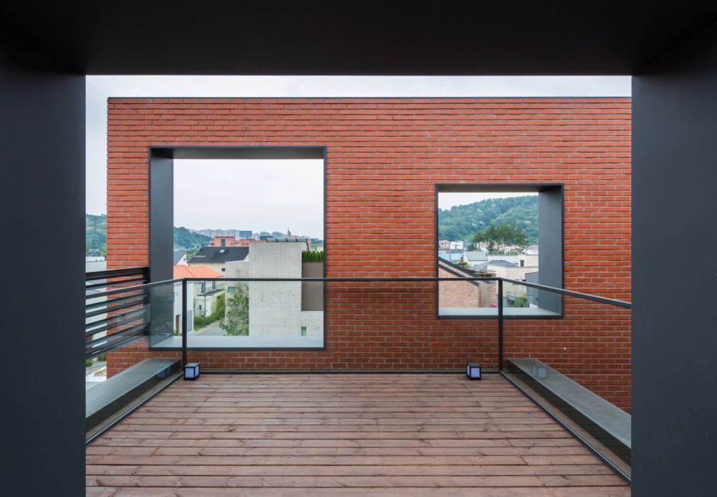

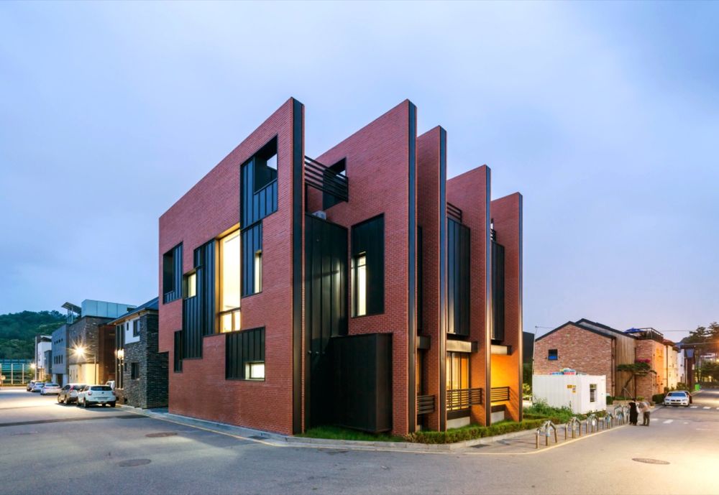
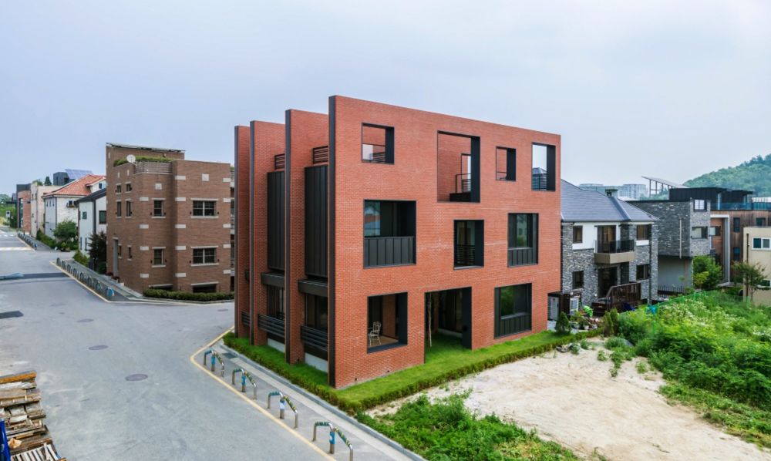
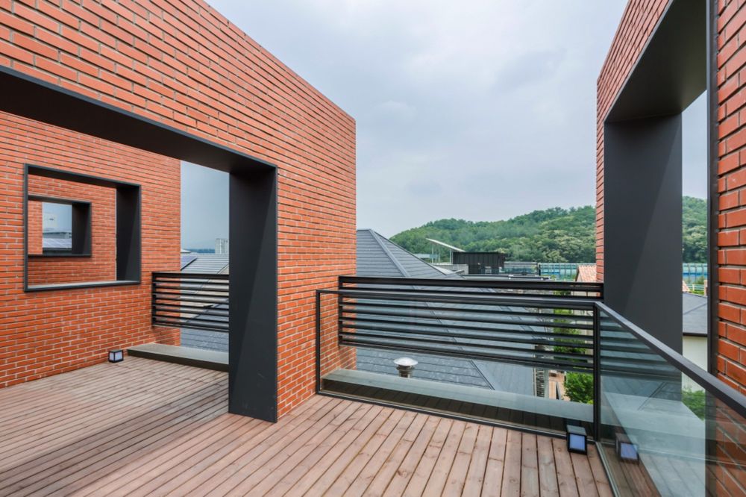
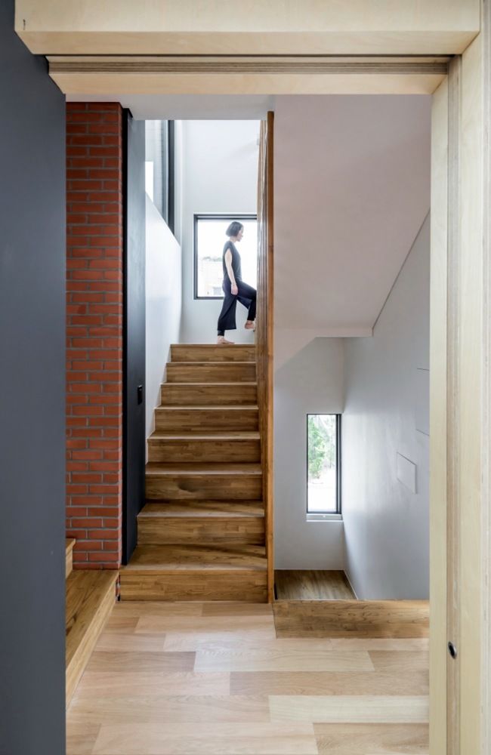
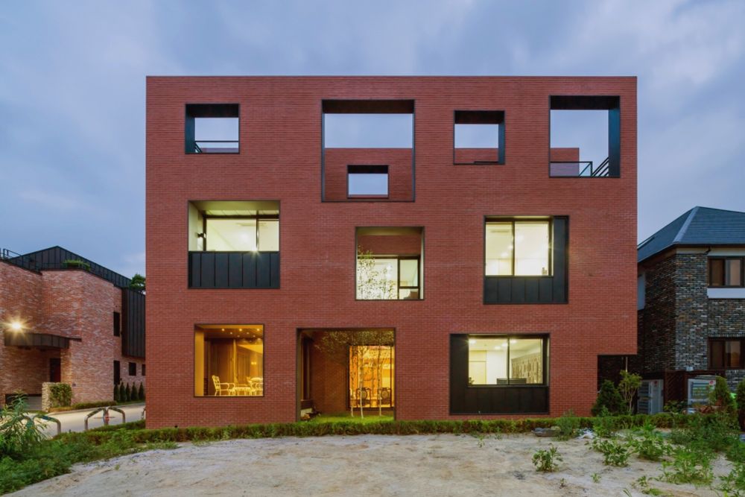
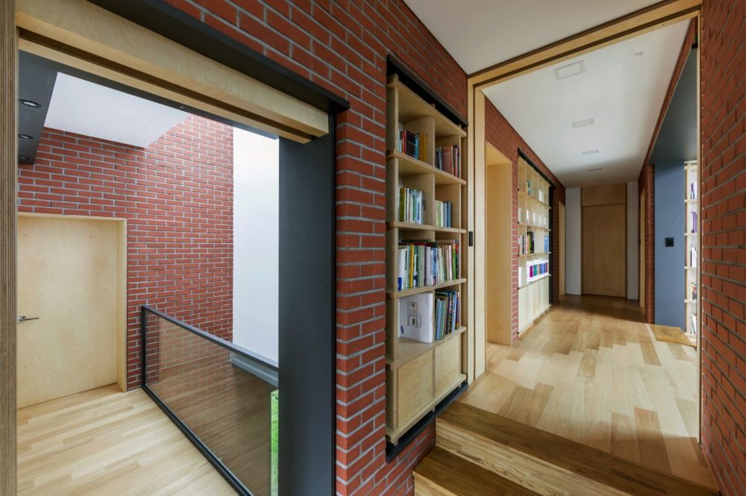
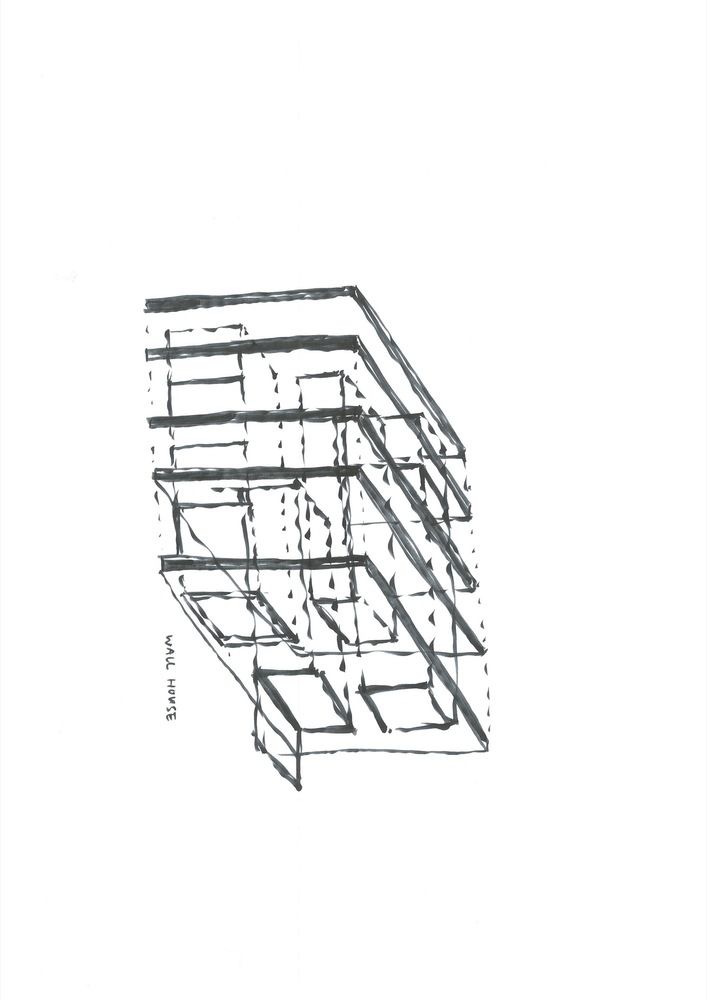

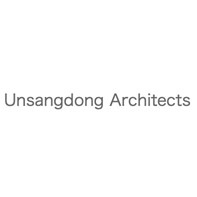
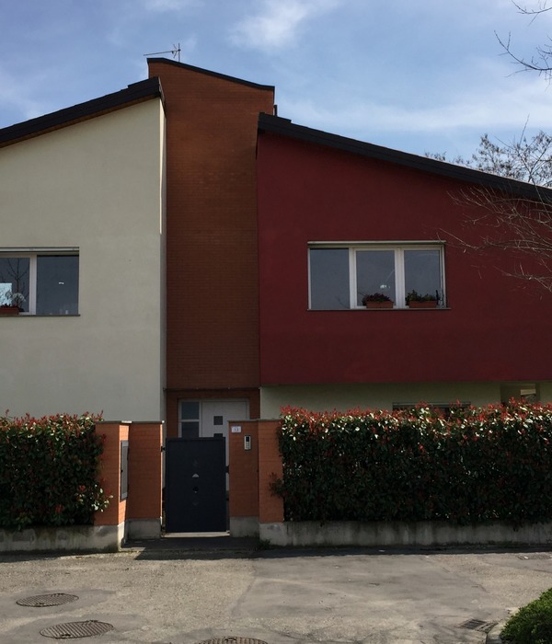
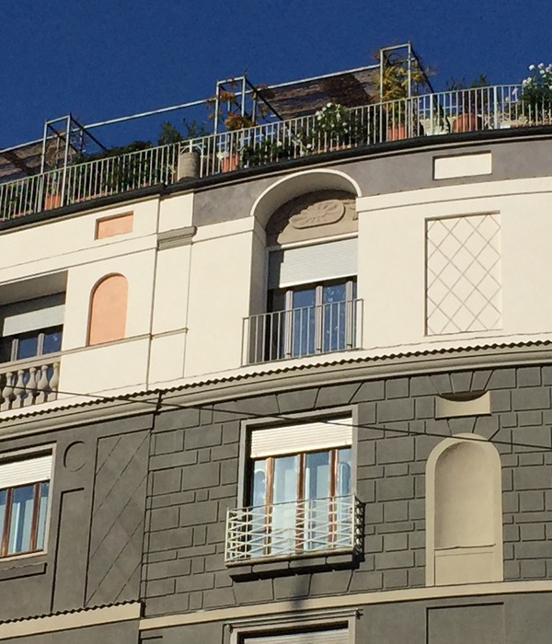

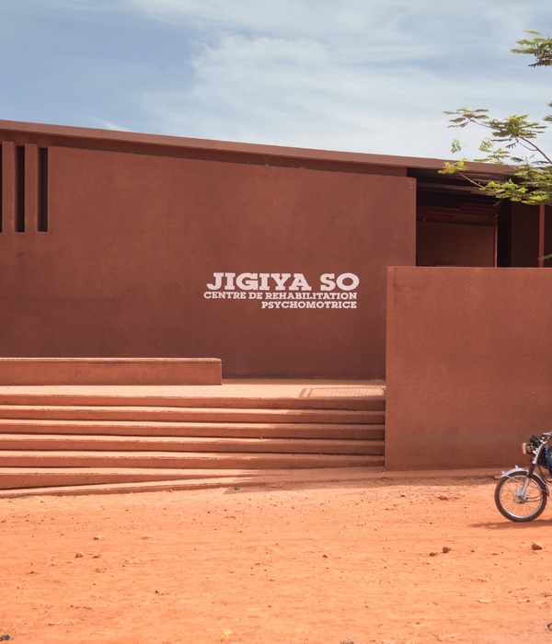

![《[ri]cordare》——融入环保理念的意大利乡村建筑设计 《[ri]cordare》——融入环保理念的意大利乡村建筑设计](https://public.ff.cn/Uploads/Case/Img/2024-04-21/oPXMOEWlfFuniTTzHEVQizEDy.jpg-ff_s_1_600_700)


