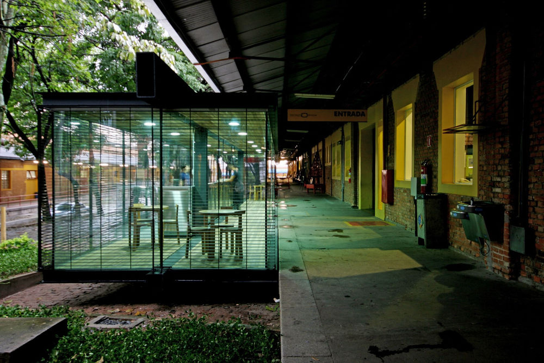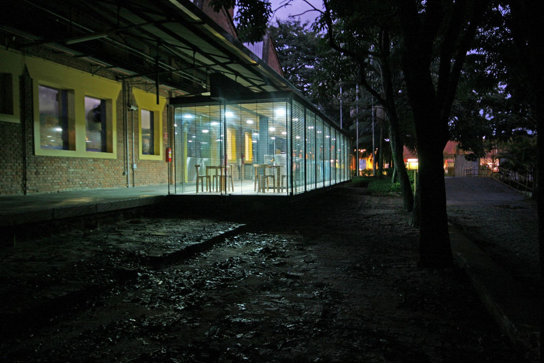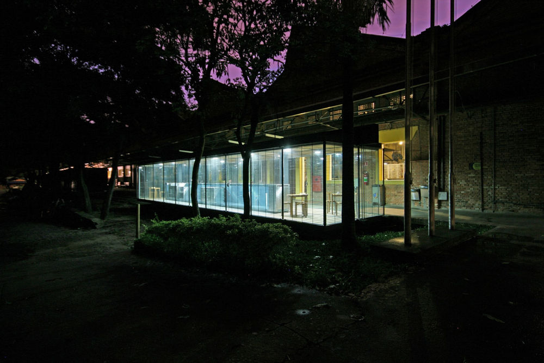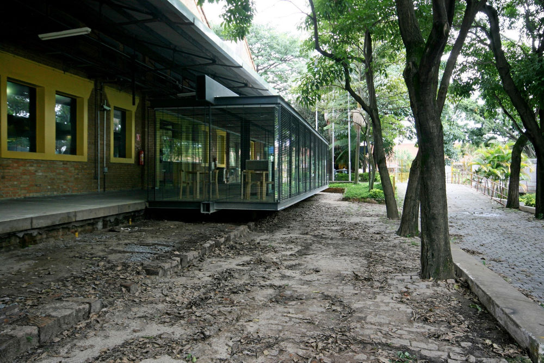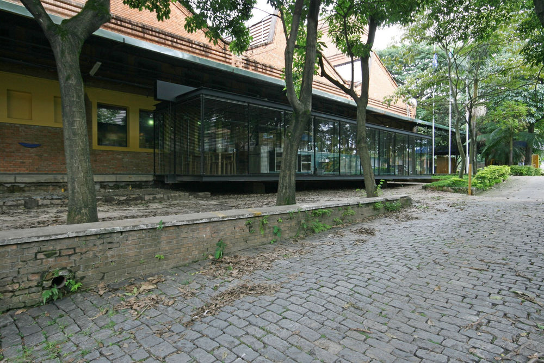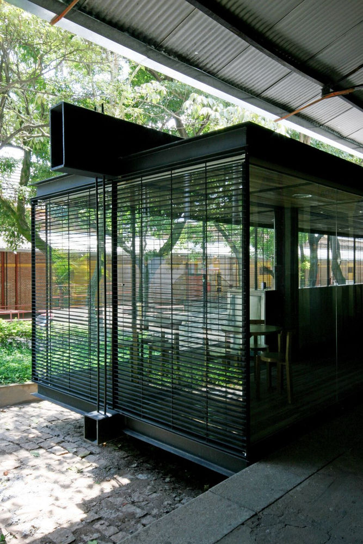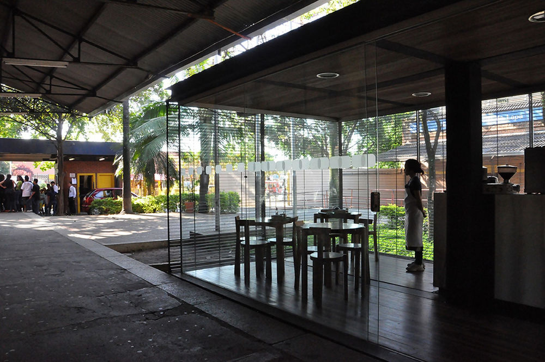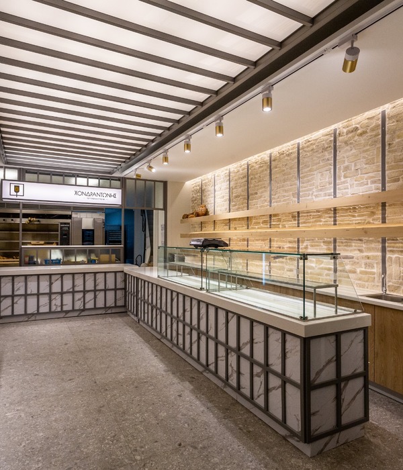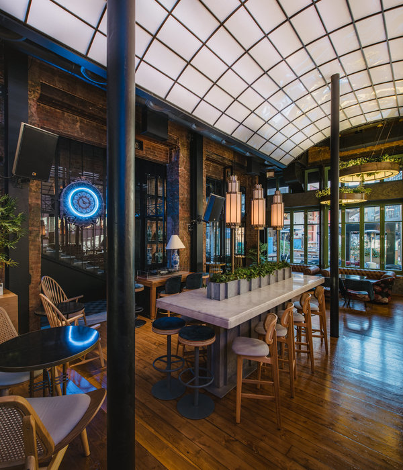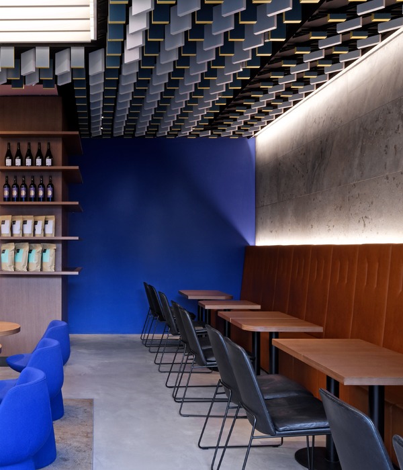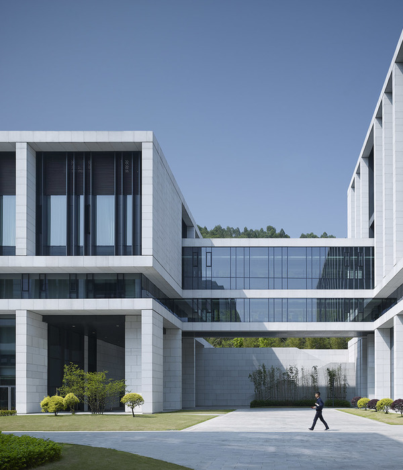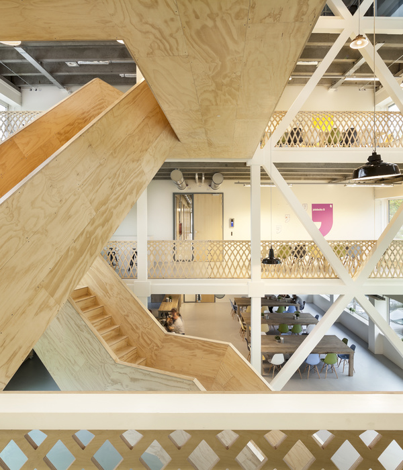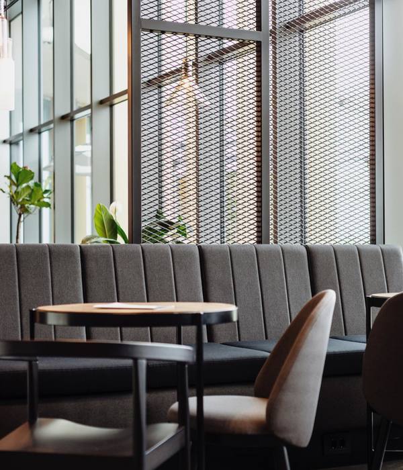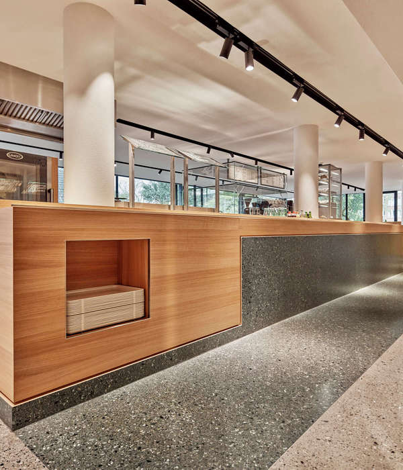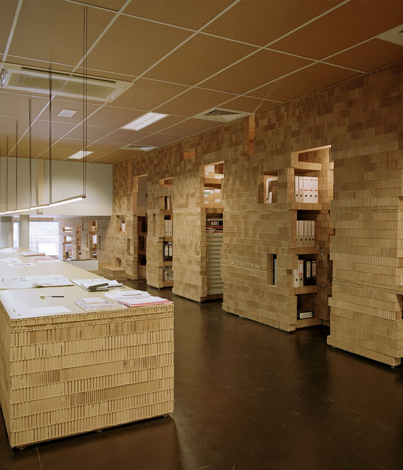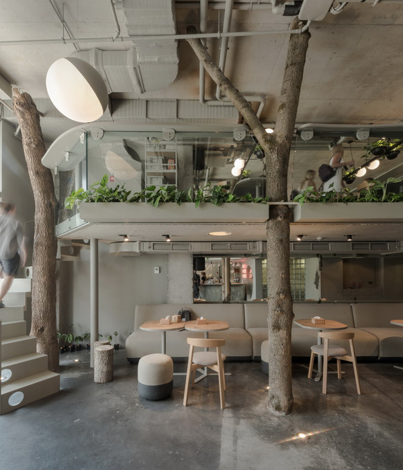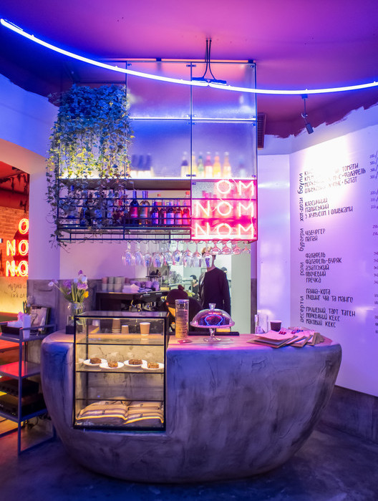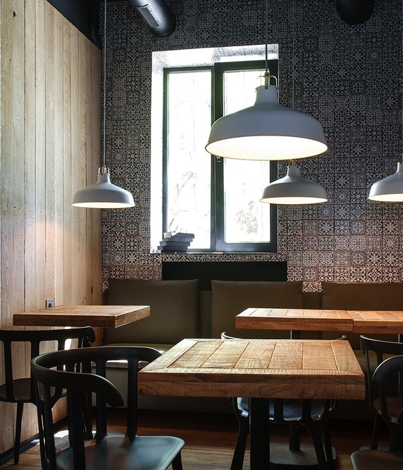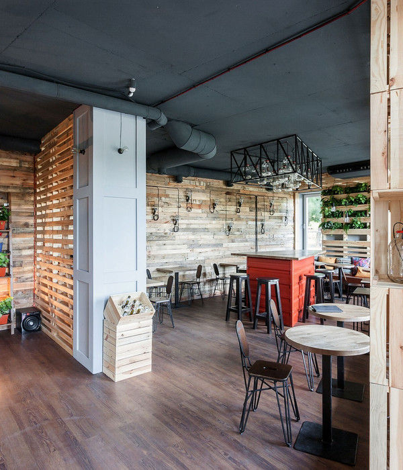巴西科学咖啡馆 | 穿越时空的工业风设计
Architect:UNA Arquitetos
Location:São Paulo, SP, Brazil; | ;
Project Year:2006
Category:Shops
Located in Lapa, a neighborhood characterized by its former industrial occupation developed along Santos-Jundiaírailroad, EstaçãoCiência sits nearby important urban sites such as a Central Market, a bus and a train station.
The institution, founded in 1987 and integrated to São Paulo University (USP) since 1990, has as it’s main goal the promotion and dissemination of scientifical knowledge through interactive activities for students and children.
Placed at a former textile plant from the beginning of the 20™century, the complex, now on an ongoing preservation process, is composed by parallel sheds functioning as two great exhibition areas. Between them lies an internal railroad network along with 140m platforms directly connected to the brick-made buildings. This network once served the plant´s supplying system, but nowadays has only trees and a granite-block floor.
Facing the complex necessity of a new cafe, the proposal was to place it by the covered platform, which works also as the main entrance and circulation for visitors. The pleasant characteristics of the site led the new construction to be very light and simple, in way that the new volume would respect, point out the unique aspects of the place.
The construction’s main attempt was to avoid, as much as possible, any kind of interference with the existing buildings. Therefore an independent steel structure, 17 meters long, 3.5 meters wide and 2.4 meters height was conceived. Only two blocks of foundation were needed to support the new suspended structure, with a central top-level beam which sustains a ground-level one. The floor and roof panels stand cross-wise to the structure main axis. The materials chosen for the building are mainly of light ones, such as wood, glass and a metal-made
During daylight there is a complete transparency from the inside of the building whereas from the outside visitors see an opaque volume. As the night falls we have the inverse situation. The sliding glass panels allow a wide open access from the platform and natural cross-ventilation. Also the
opens for maintenance and cleaning. The internal space is organized through the cafe’s counter, the only fixed piece of furniture which concentrates all necessary installations and equipments.
▼项目更多图片
