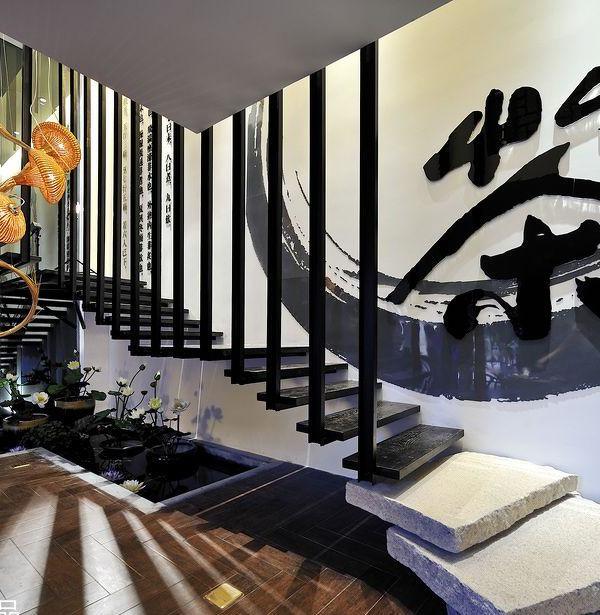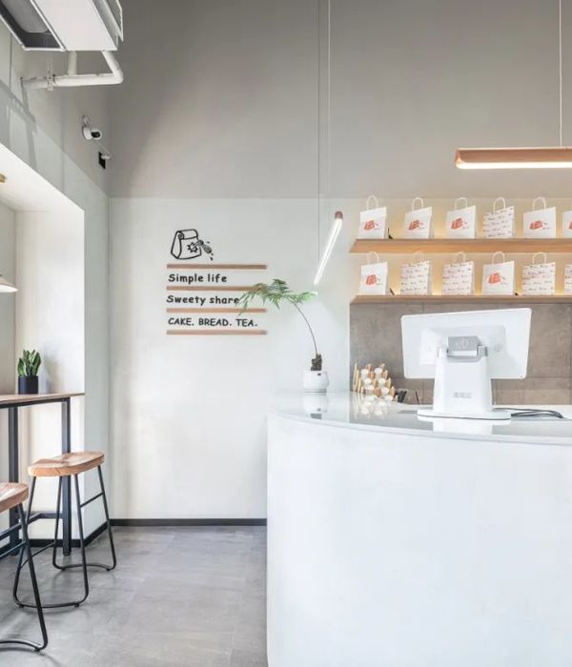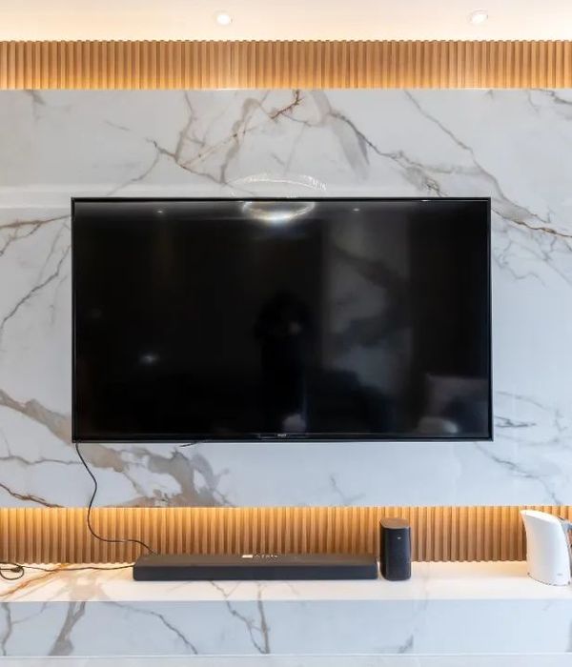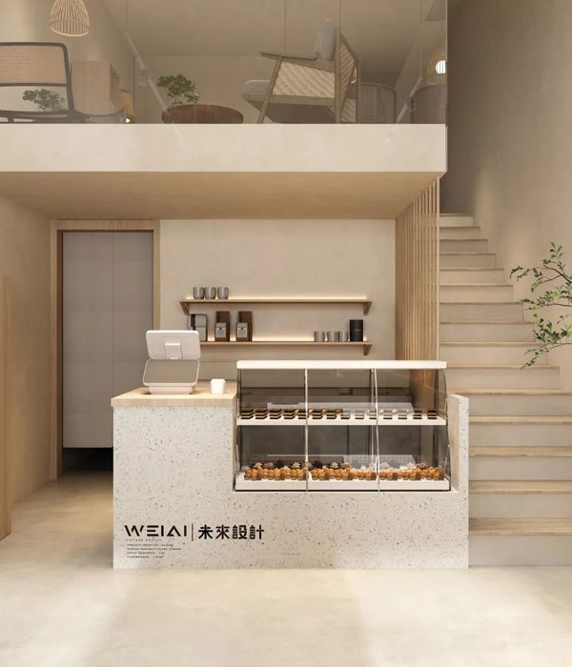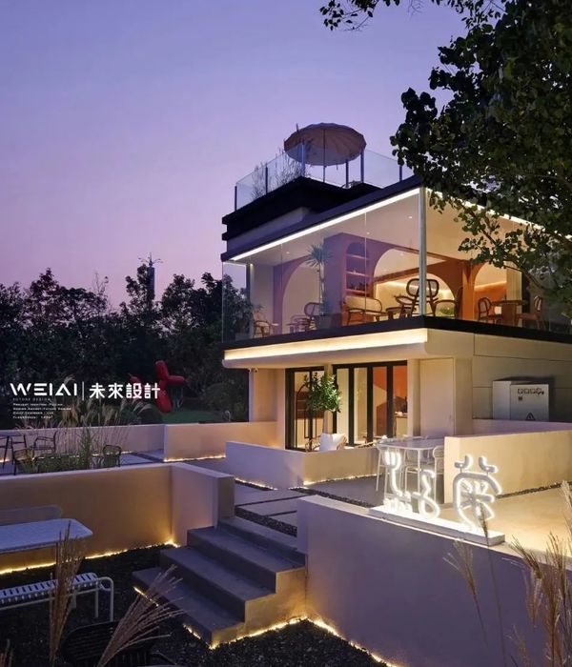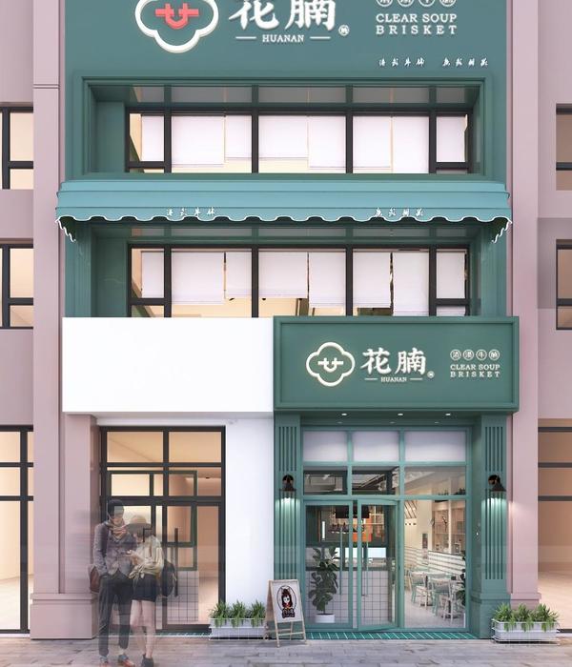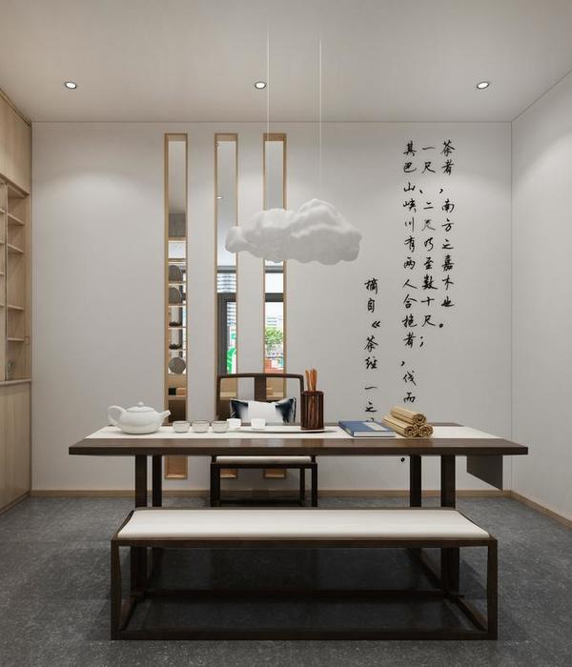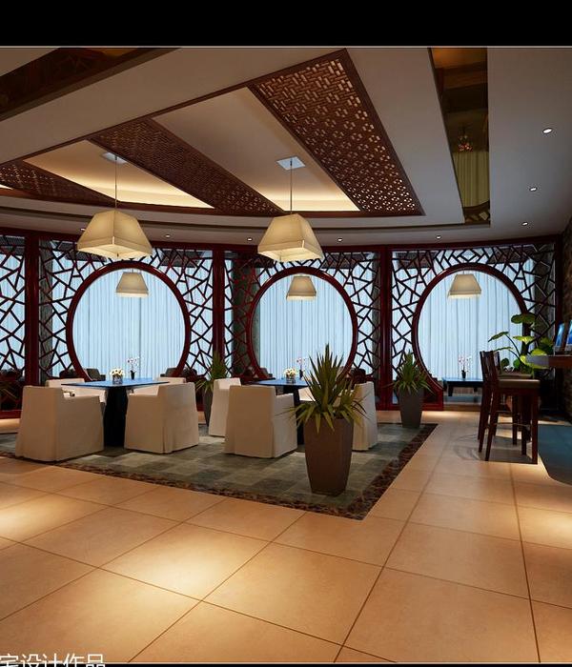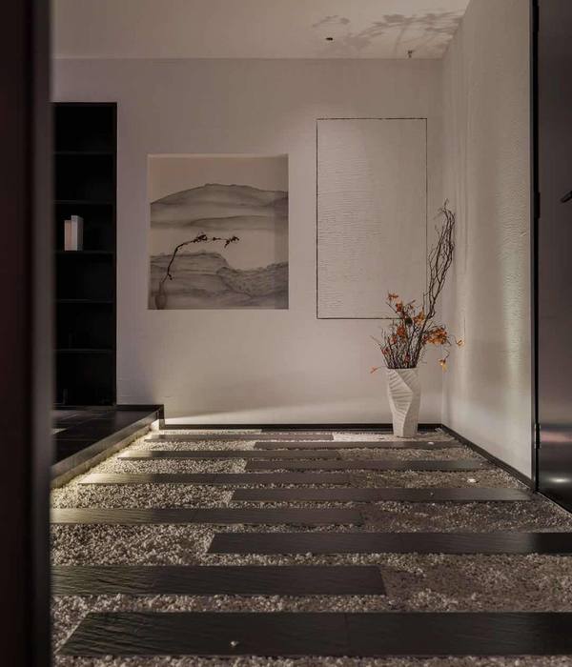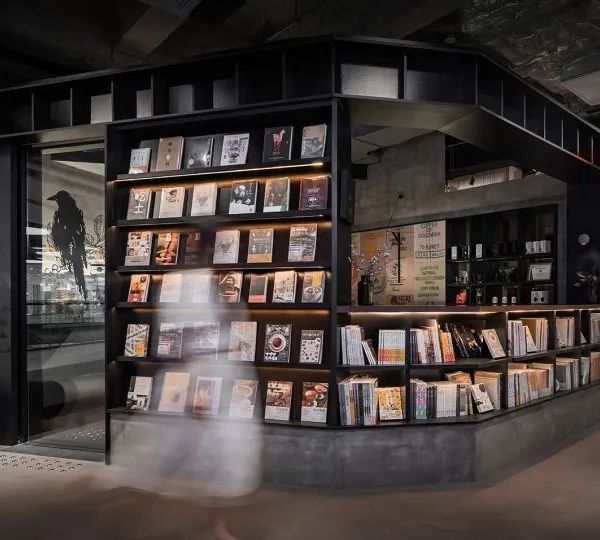Architect:RO&AD Architecten
Location:Eindhoven, Netherlands; | ;
Project Year:2005
Category:Offices
Graphic design office Scherpontwerp and publisher De Boekenmakers have grown out of their office and rent an office space in the centre of Eindhoven, The Netherlands. It is a 200m2 space with a lower split level part. The space is very boring and very standard, but also very messy and poorly organized.
Concept: a clear space. How? By making the space that what it actually wants to be Central Park in New York is a good example of a clear space. The open space of the city is defined by a rectangle where buildings are not allowed. Most of the quality is in the open space and is emphasized by the edges of the rectangle. The city recognizes the quality of the open space and makes the edges more dense.
For Scherpontwerp we transform this urban concept to the interior. How do we do that? By making the space that what it actually wants to be. The walls act as interior facades by their position and nature of the perforations. The simplicity of the concept results in a tranquil and surprising atmosphere.
The perforations in the walls add depth, functionality and airiness in the office. By piling up the cardboard and gluing it together, the strength of the material is used to its maximum. The layered structure is emphasized by the serrated perforations in the walls. The difference in the thickness of the layers creates a lively image where the cardboard looks like sediment.
By filling the edges of the office space with cardboard, all functions can be cooperated in the edges.
In this edges there are: 6 desks, a canteen, a meeting space, a library, 312 m1 length of shelves, a wardrobe, printer and computer spaces, 4 walk-in closets and a lounge area.
The texture of the cardboard acts as a silencer which makes it very quiet at the desks. The central table is a multifunctional element that serves as a table with 4 desks, cupboard space and presentation table
▼项目更多图片
{{item.text_origin}}

