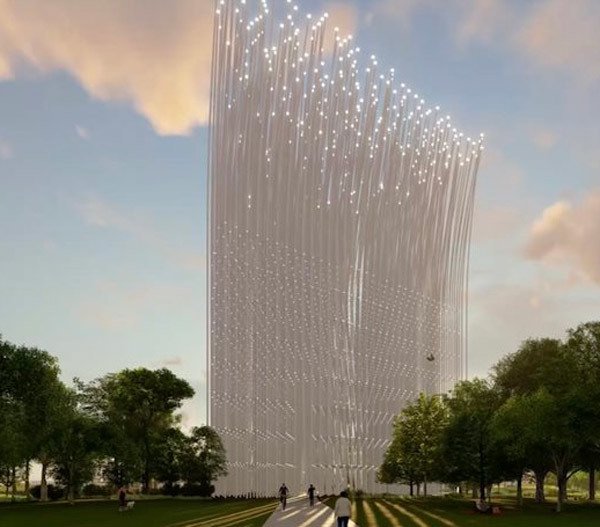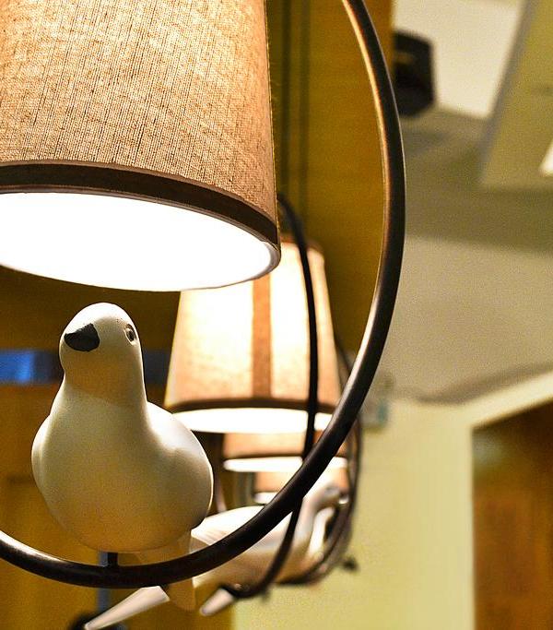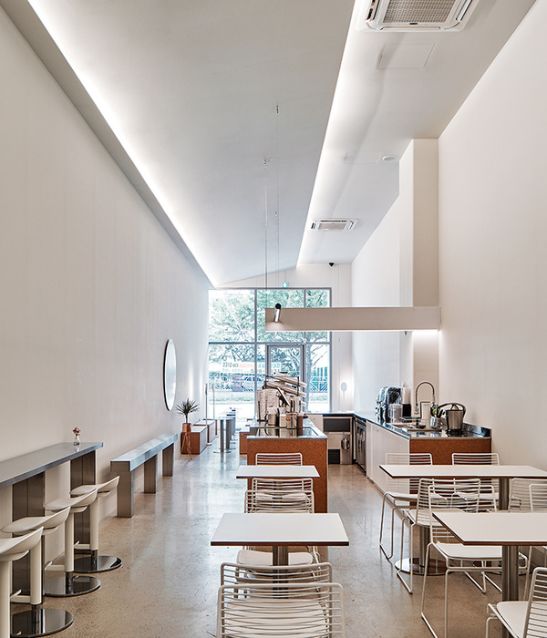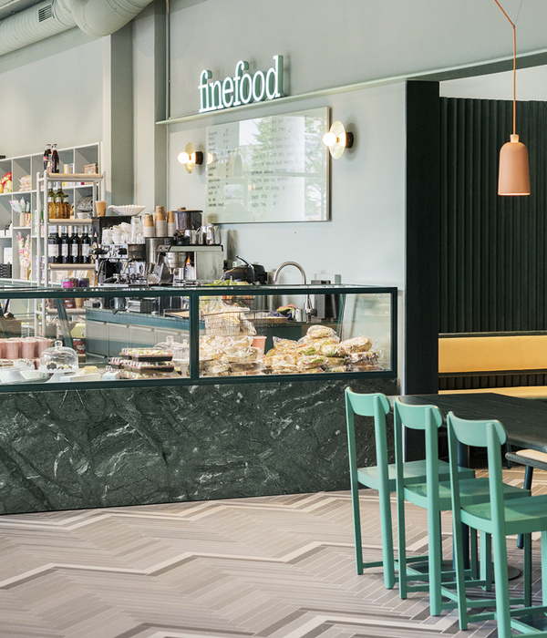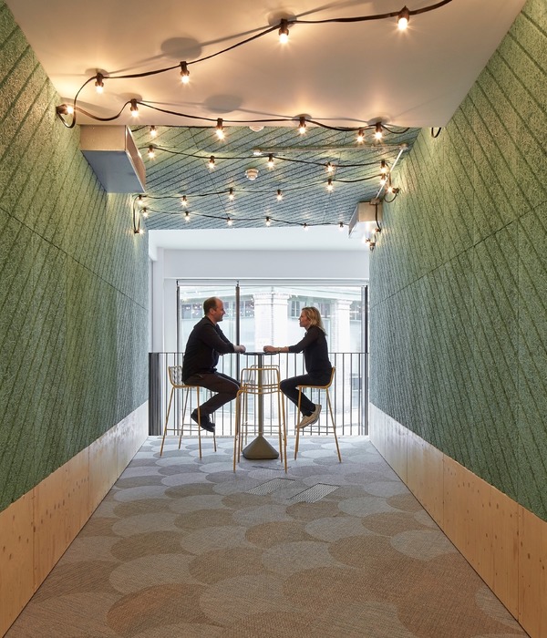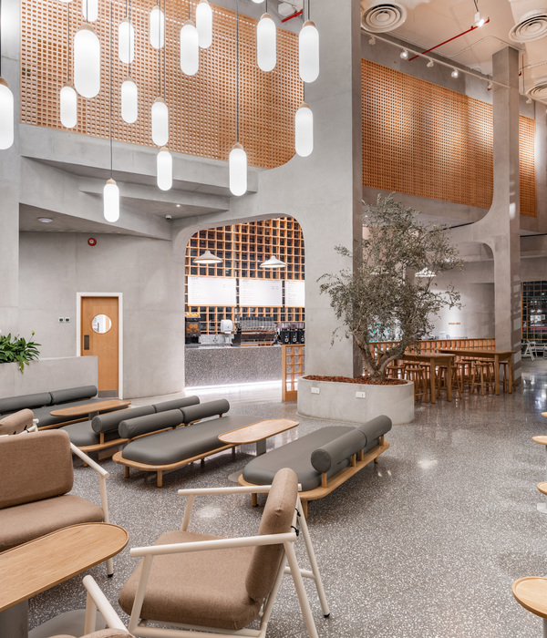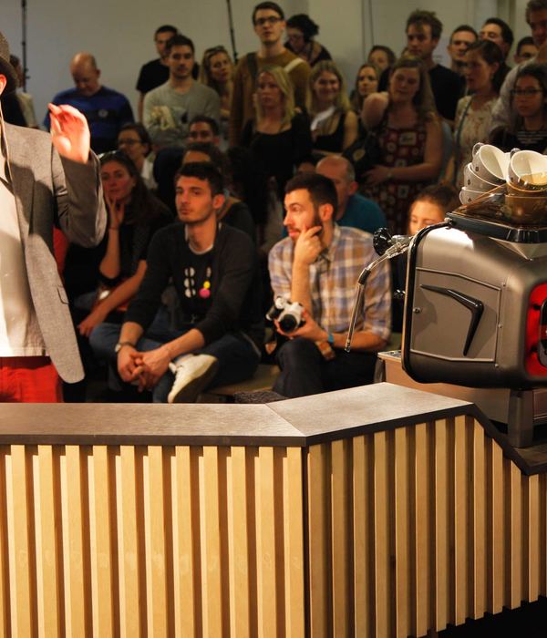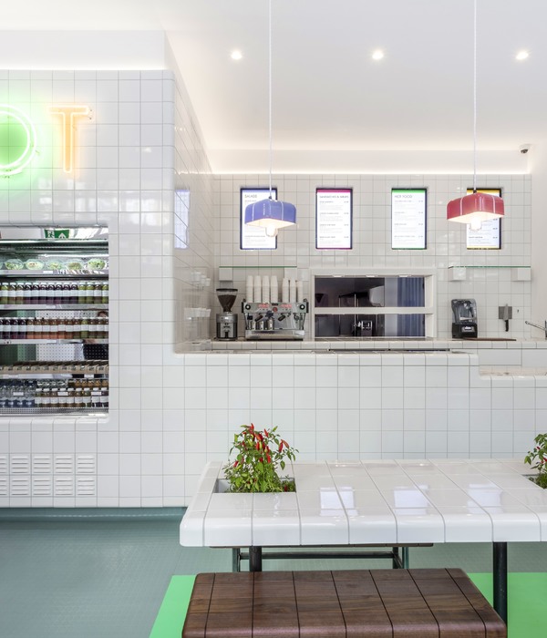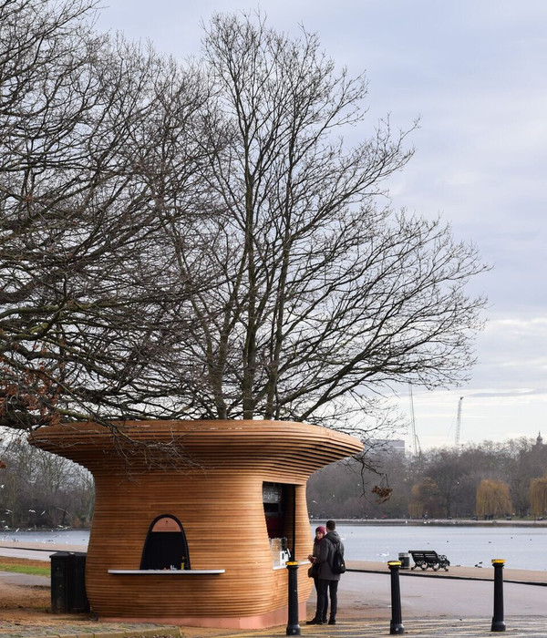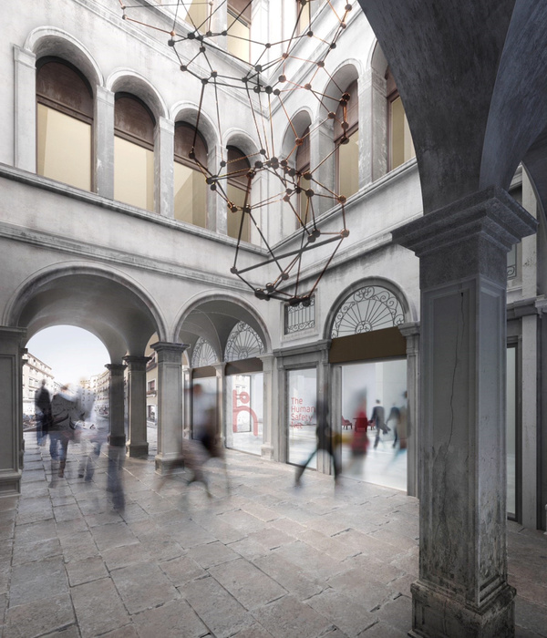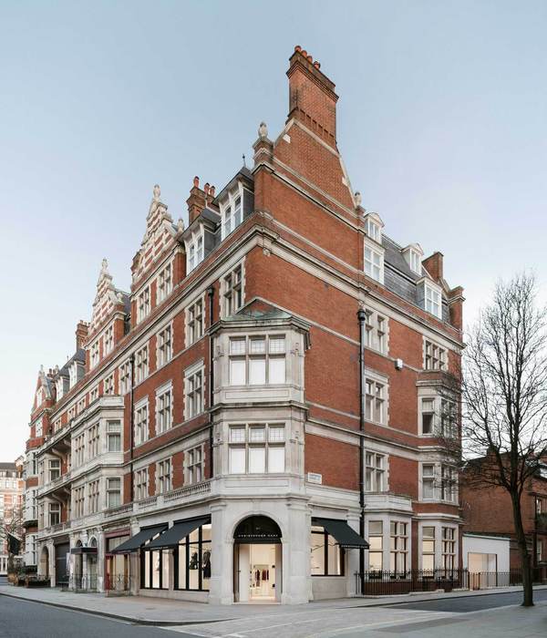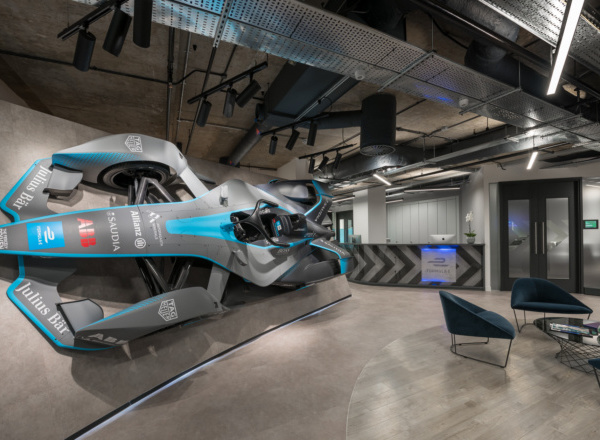Architect:Eugene Meshcheruk
Location:Zaporizhia, Ukraine; | ;
Project Year:2015
Category:Bars;Restaurants
Bar has quite small space around 70 sq/m of total area It's include dining area, bar, kitchen with pantry room and stuff room. WC for visitors. Specialty of the space is trapezoidal shape and the fact that it has no parallel and perpendicular walls at all. It added some problems during design and construction. Client wanted to create warm and cosy bar, so it was our main goal. I designed some kind of enclosure where people can freely chat and have a good time enjoying with delicious food. To reach that we used wooden boxes that served as columns. In general we used a lot of different kind of wood such as pallets at the walls, planed boards, OSB, plywood. PVC tiles which also imitate wood. Main Feature of the interior - it is big bar table trimmed with red corrugated steel sheets supplemented with makeshift metal frame chandelier with 21 glass jars. It is a unifying element which allows to put together a big company. This chandelier is a main light source of the interior. Also there are plenty of portable lamps and glass jars which allows to create different lighting scenarios, depending on the mood or need. The oasis of flowers becomes a bright green spot, and it dilutes this wooden kingdom.
As for list of furniture and materials. Almost all furniture was custom made by local contractors except of metal chairs. We bought it from Ukrainian firm “Mon-Bon” model -1960S.
▼项目更多图片
{{item.text_origin}}

