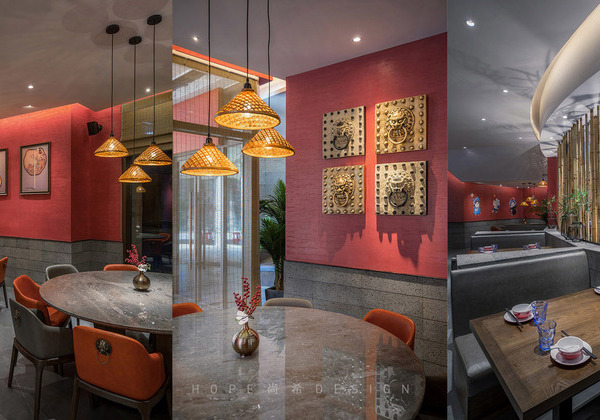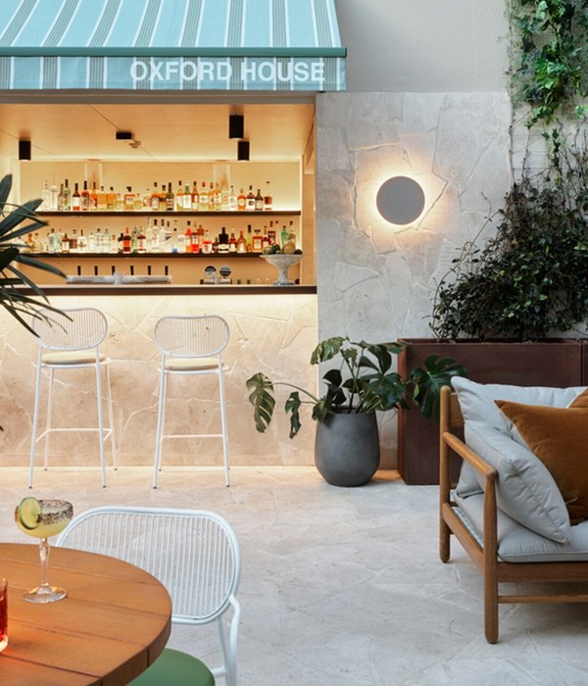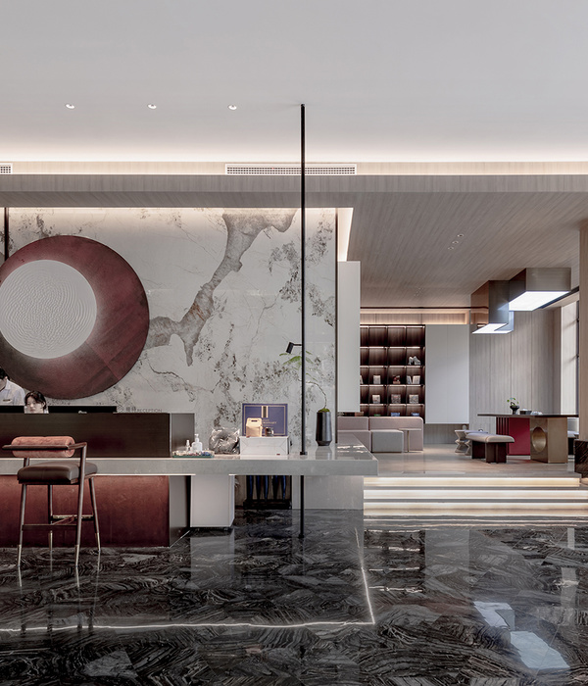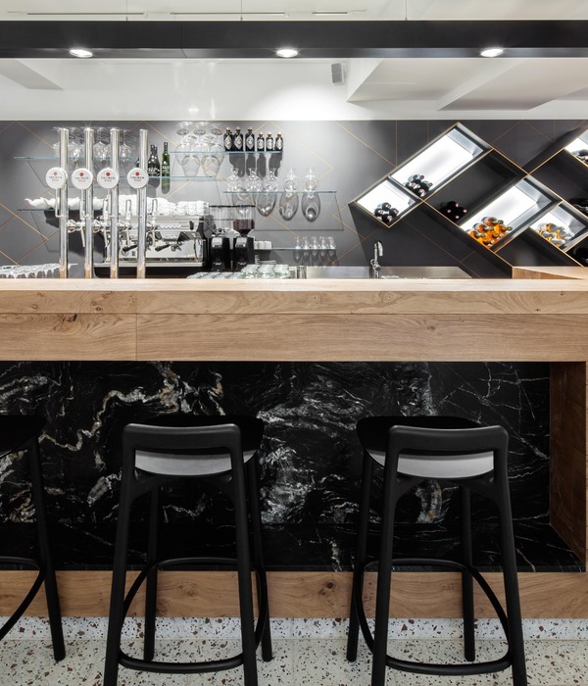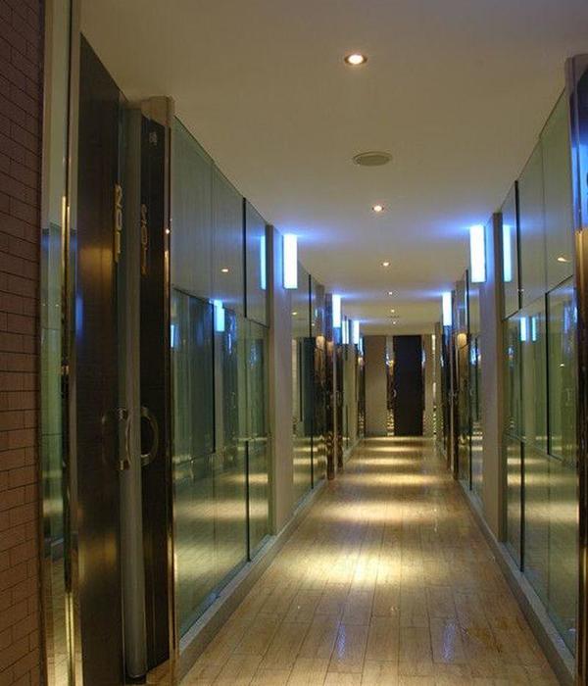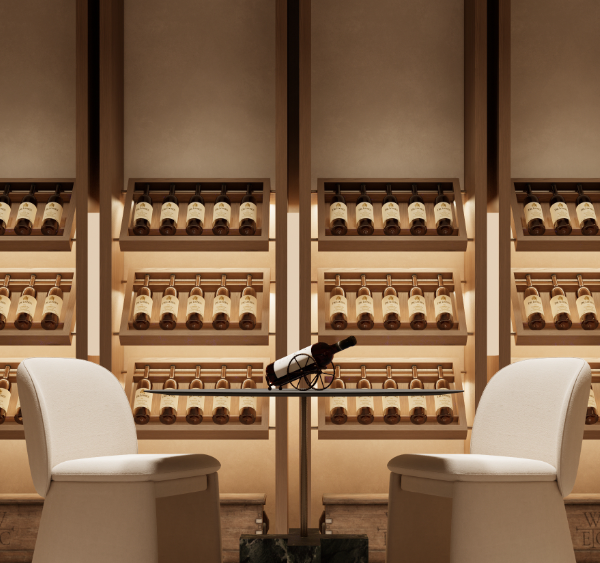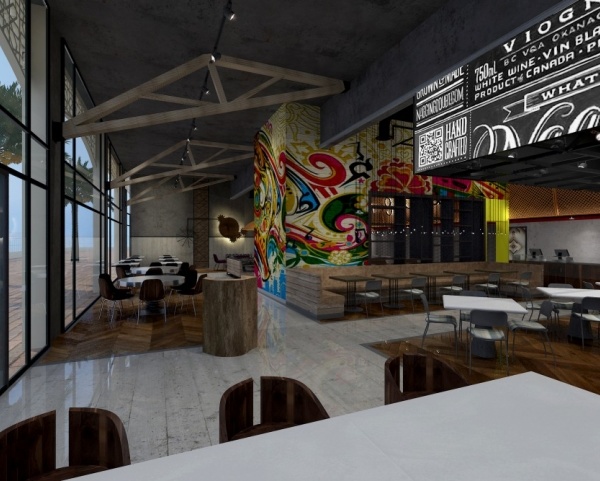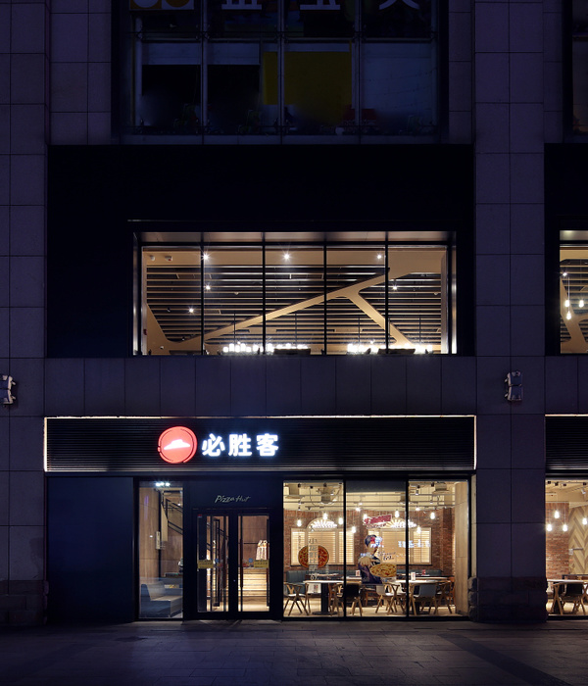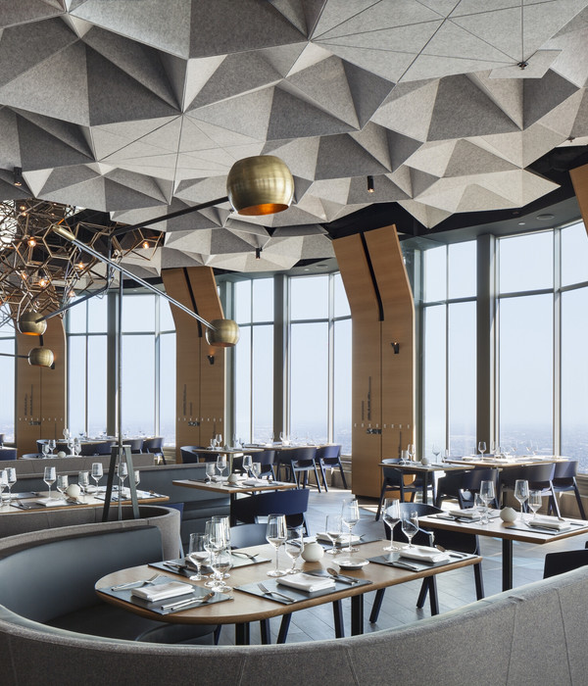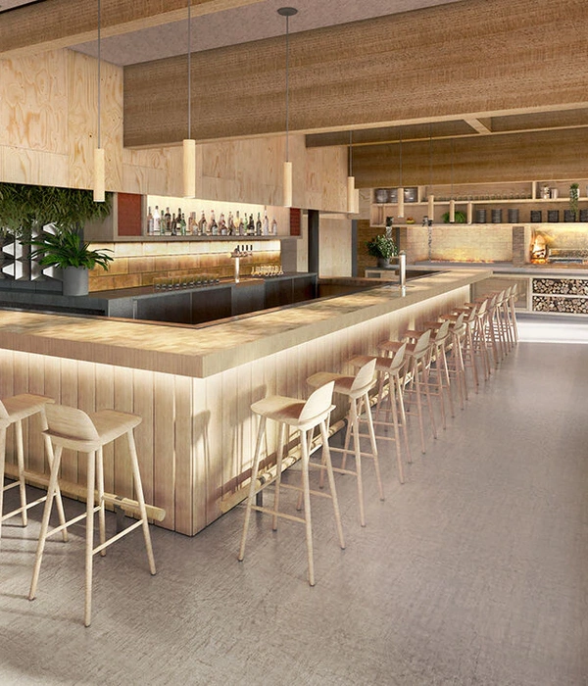Architects:C.F. Møller
Area :25000 m²
Year :2017
Photographs :Adam Mørk
Manufacturers : SolarLab, Eiler Thomsen Alufacader, Erik JørgensenSolarLab
Landscape Architect :C.F. Møller Architects
Engineer : Niras
Client : Property Foundation Copenhagen International School (ECIS)
City : København
Country : Denmark
CIS Nordhavn is a new school building for the Copenhagen International School, located on a prominent site in Copenhagen's new Nordhavn district. The 25,000 m2 school building is Copenhagen's largest school, and accommodates 1,200 students and 280 employees.
The modern educational architecture is designed to link the school premises with the public sphere in the urban environment, and give the school an open ambience. The promenade outside the school will become an urban port-side space providing opportunities for relaxation and various activities.
The main school building is subdivided into four smaller “towers”, ranging from five to seven storeys, each specially adapted to meet the needs of children at different stages of development. For example, the classrooms for the youngest pupils are particularly large: A full range of functions will take place in and around the classroom, each of which has designated green spaces and areas with drama/performance facilities, PE, etc. The subdivision of the school into four units facilitates community, identity and easy wayfinding.
All four school units are built on top of the ground-floor base, which contains common and more extrovert activities, including a foyer, sports facilities, a canteen, a library and performance facilities. The classroom units can thus be closed-off outside normal school hours, while the common areas will remain open for school and local community events.
The base includes a common roof terrace which will function as a school playground for the whole school – and the youngest pupils in particular. The elevated school playground provides a secure environment, which prevents students from coming too close to the water or from straying off the school premises.
The school building’s unique facade is covered in 12,000 solar panels, each individually angled to create a sequin-like effect, which supply more than half of the school's annual electricity consumption. The solar cells cover a total area of 6,048 square meters, making it one of the largest building-integrated solar power plants in Denmark, estimated to produce over 200 MWh per year.
In addition to contributing to the school's green profile, the solar cells also form a permanent part of the school’s curriculum, allowing students to monitor energy production and use data in physics and mathematics classes.
▼项目更多图片
{{item.text_origin}}

