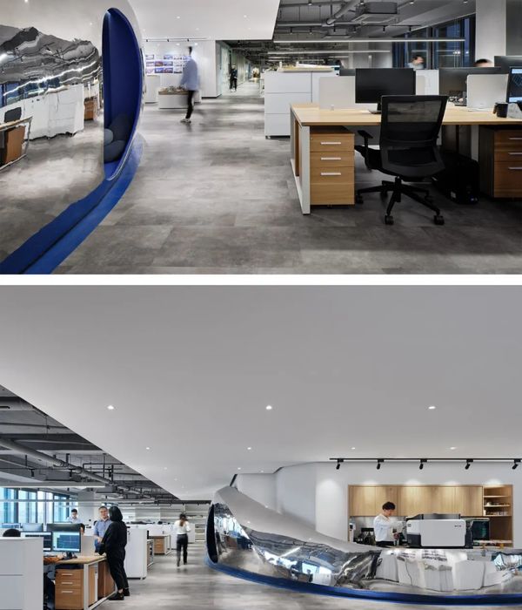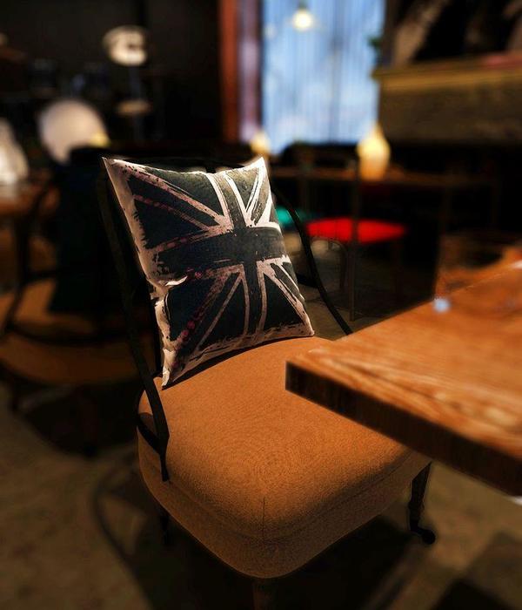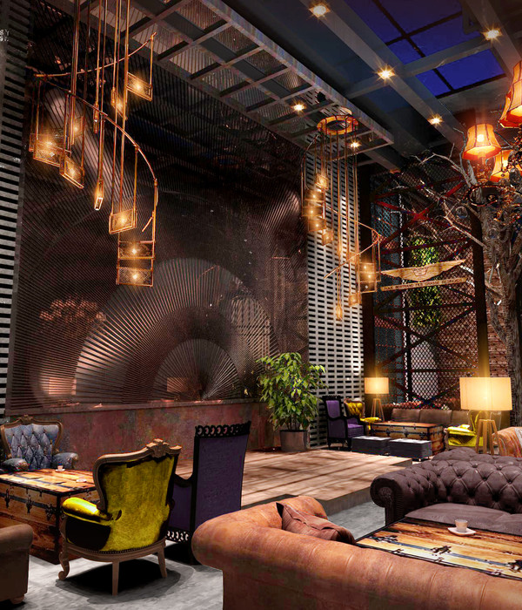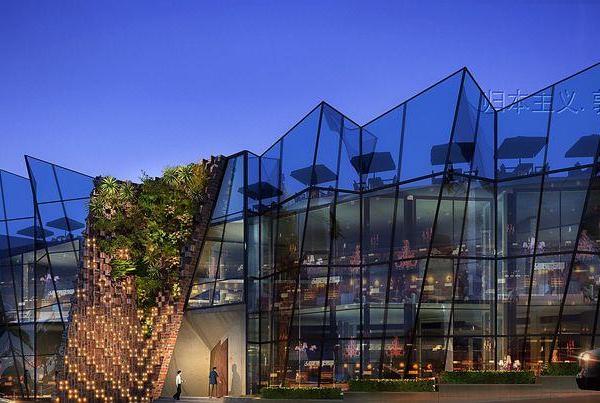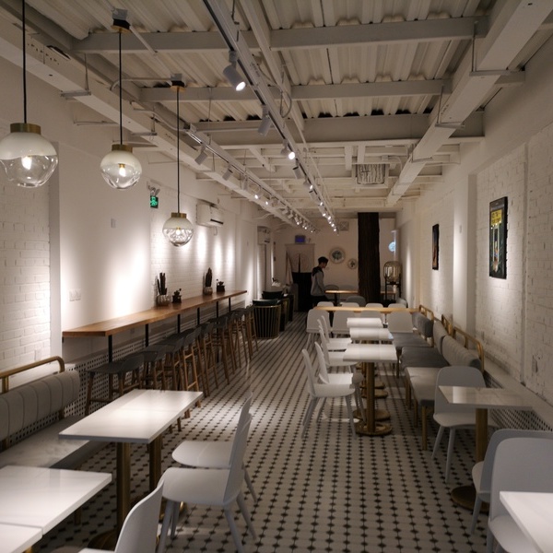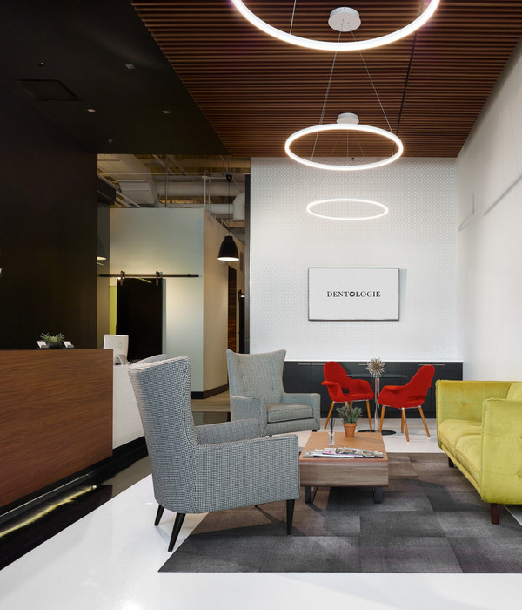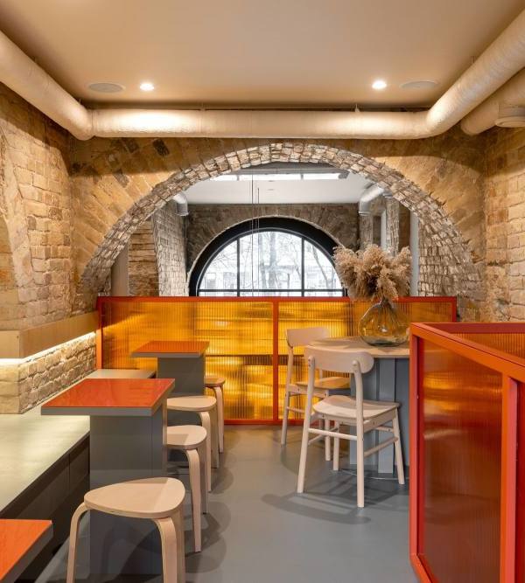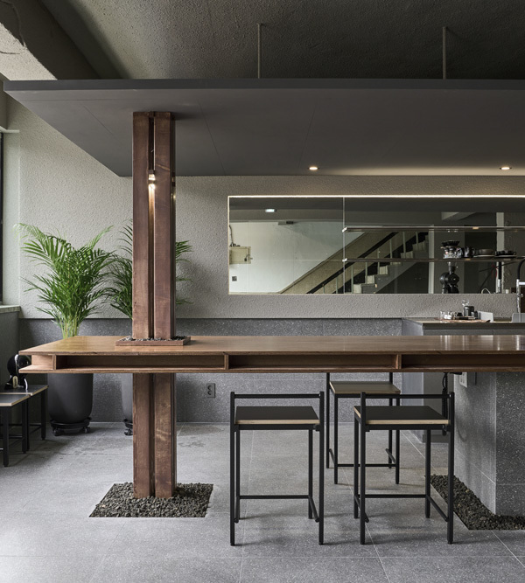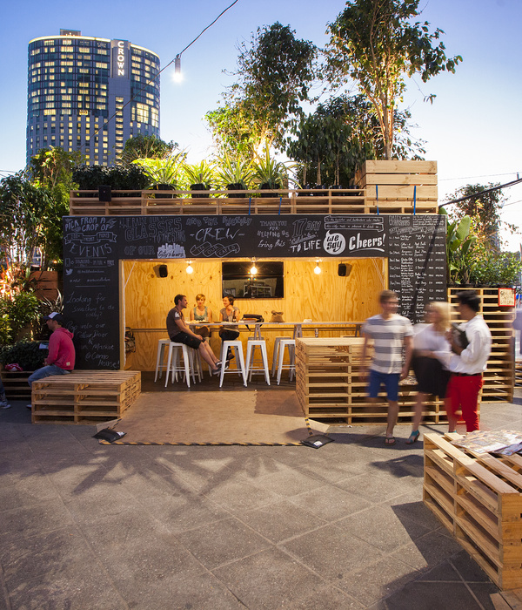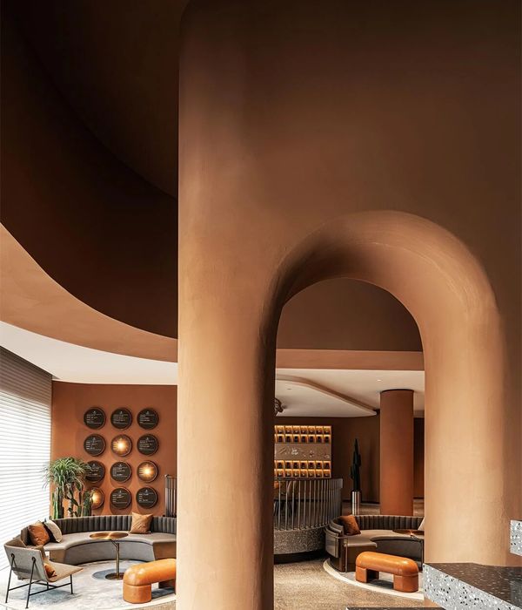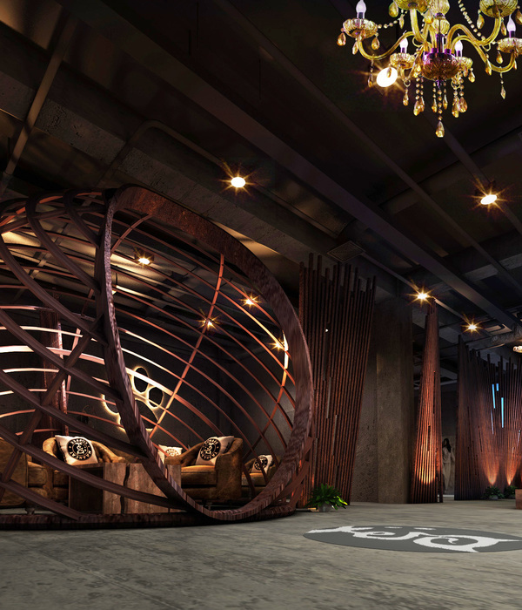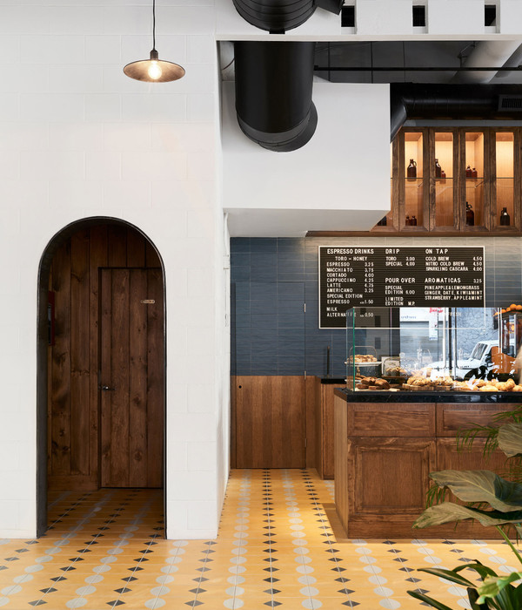Architect:Skylab Architecture
Location:404 Northwest 23rd Avenue, Portland, Oregon 97210, USA; | ;
Project Year:2020
Category:Offices;Showrooms;Restaurants
The new Snow Peak USA Flagship and Headquarters multi-function venue (store, restaurant, and office) is located in Portland, Oregon, and is crafted around the invitation, “Let’s dwell outdoors, together.” The design is based upon three driving principles: enter the outdoors and leave the city behind, build a new language both deeply Japanese and of the Pacific Northwest, and provide strong community-building experiences. Drawing on these principles, a diverse program of retail, showroom, office space, event space, restaurant, and outdoor spaces were designed to provide ample moments to gather together around food, art, home, and nature—the core values of the Snow Peak brand.
“Snow Peak’s new space on NW 23rd is more than a retail store,” said Matt Liddle, chief operating officer at Snow Peak USA. “It’s truly a community space for people to gather, enjoy a drink and share a meal, play with our products or simply relax by a fire. We’re creating a hands-on, indoor/outdoor space that truly encapsulates the Snow Peak experience.”
Situated in an existing, nondescript, four-story 1980s-era building in Northwest Portland, Snow Peak occupies 14,725 square-feet of the first two levels, with retail on the first floor and Snow Peak’s USA headquarters on the second floor. One element of the existing building that proved to be a beneficial design element is that the building is sunken along NW 23rd with a glass facade that wraps around to the parking lot. The design takes advantage of the connection on the east parking lot side, by expanding the conventional retail space into the outdoors with covered demonstration space.
“At its core, Snow Peak believes in nature’s ability to heal and restore humanity,” said Yukio Yamai. “Our plans for growth in the US have always been, and continue to be centered around bringing people together around a campfire sharing stories, surrounded by good food and friends. The new USA Flagship brings those fundamental principles to life and signifies the start of an exciting new era for Snow Peak USA.”
Upon entry, visitors will be greeted with a double-height, hand-painted mural of the Snow Peak founder, Yukio Yamai. Conjuring an earthy and woodsy atmosphere, materials such as dark stone, wood flooring, hand-troweled concrete, wood paneling, and custom wall coverings were chosen for the first level. Century-old Douglas fir beams were milled and stacked into a unique wall retail fixture system in a contemporary, American-inspired nod to traditional Japanese wood building methods. Inspired by Snow Peak’s effect of bringing people together around fire, the ground floor will also feature a restaurant and bar. The restaurant will have indoor dining as well as seating in its fully covered outdoor patio space. The 1,000-square-foot patio will include an open, multi-purpose space, perfect for gathering around fire pits with camp chairs. The central circulation core is lined with historic Snow Peak imagery and lit from above with an airy lantern-like fabric installation, visitors can ascend into the second level event space and showroom, filled with light to evoke closeness to the sky. The project inspired us to explore Japanese culture and their passion for the outdoors, and the desire to establish a unique retail space that focused on experience. With Snow Peak, food, culture, and fashion are in harmony with the opportunity to engage in exceptional products.”
At its heart, the new Snow Peak USA Flagship and Headquarters invites us to be and build an outdoor community together rediscovering experiences around food, art and knowledge, home, and nature at the core of our humanity.
▼项目更多图片
{{item.text_origin}}

