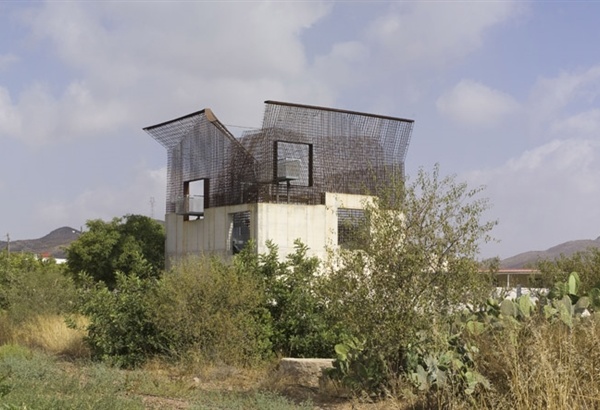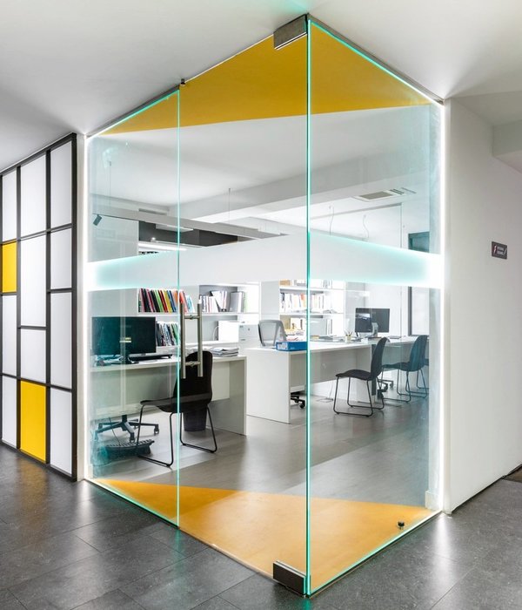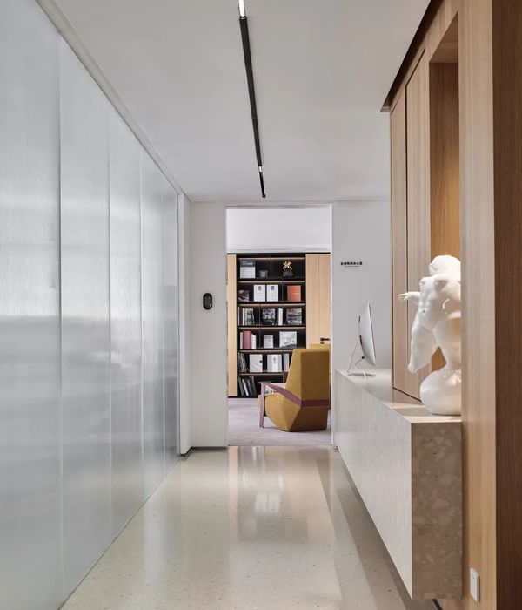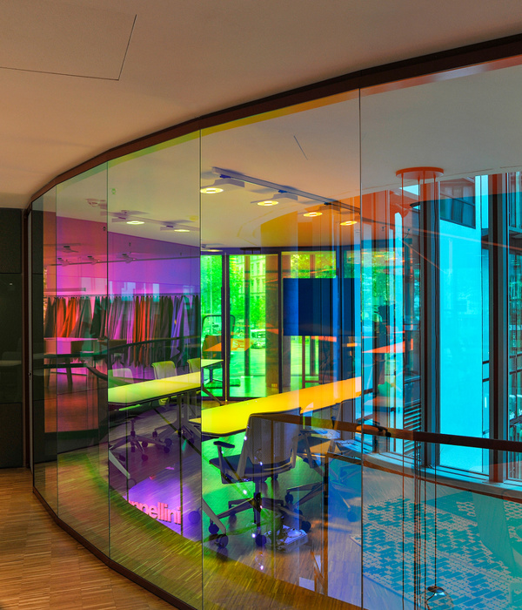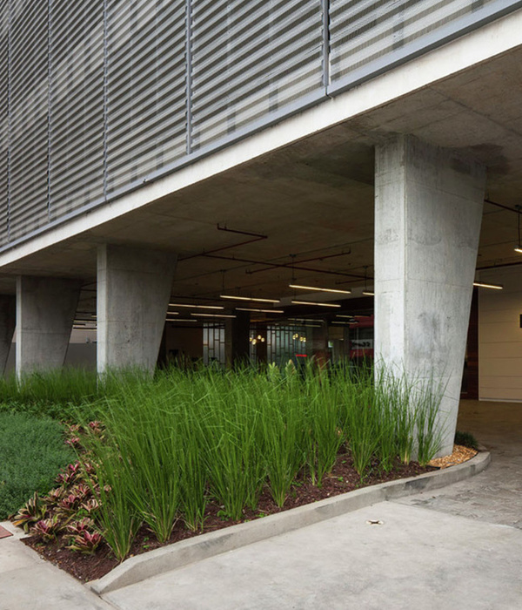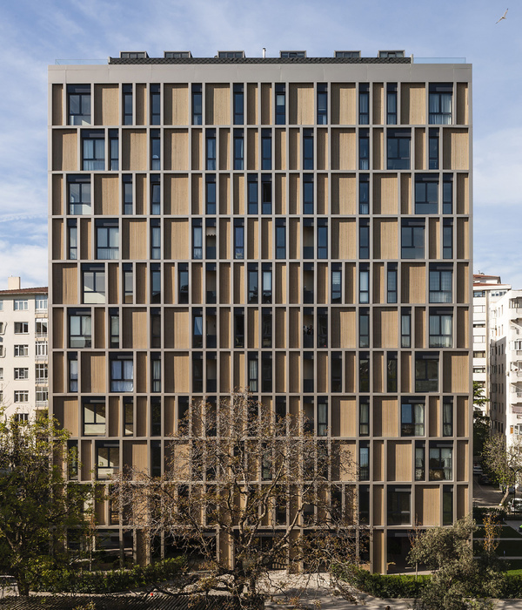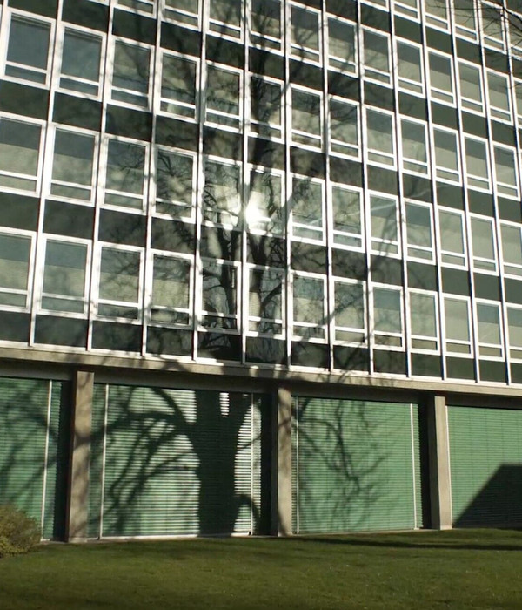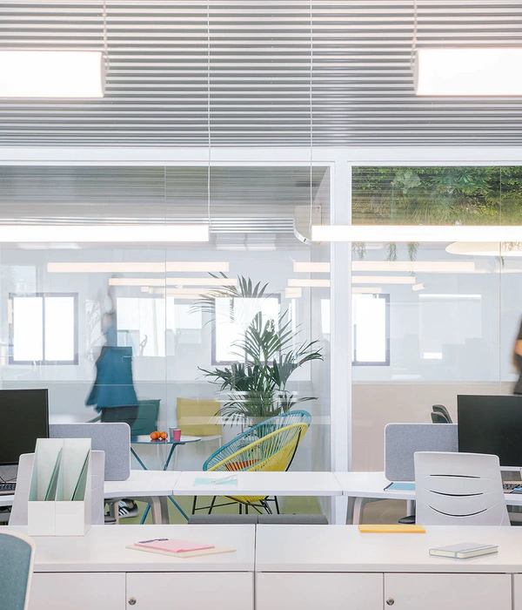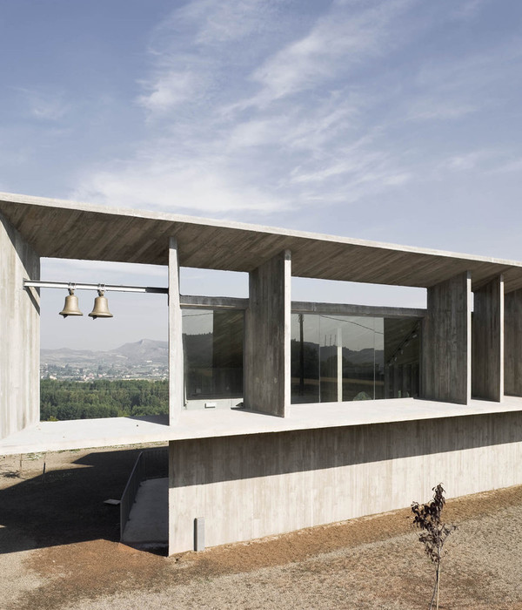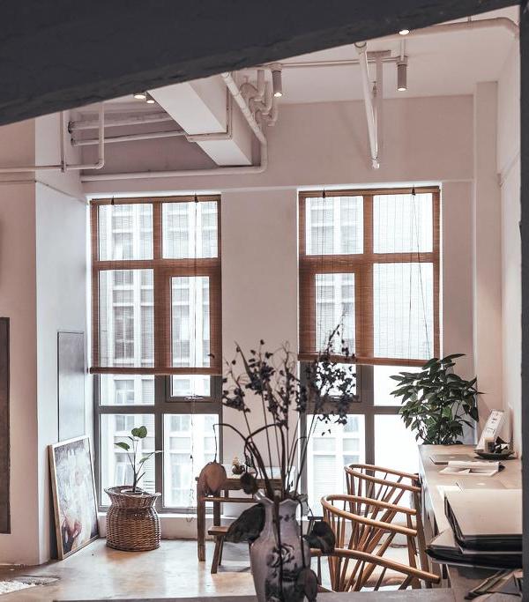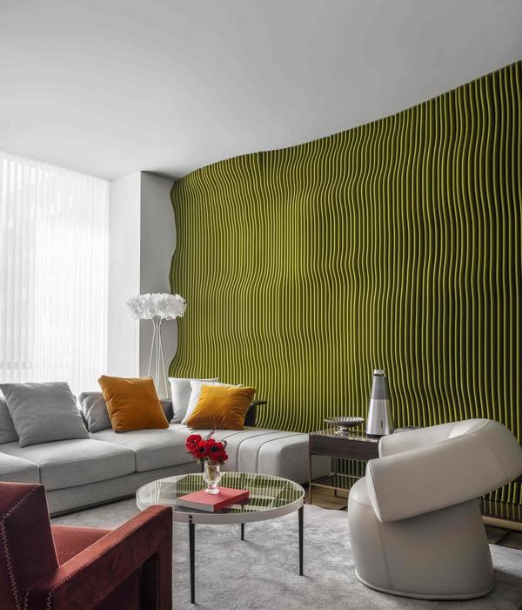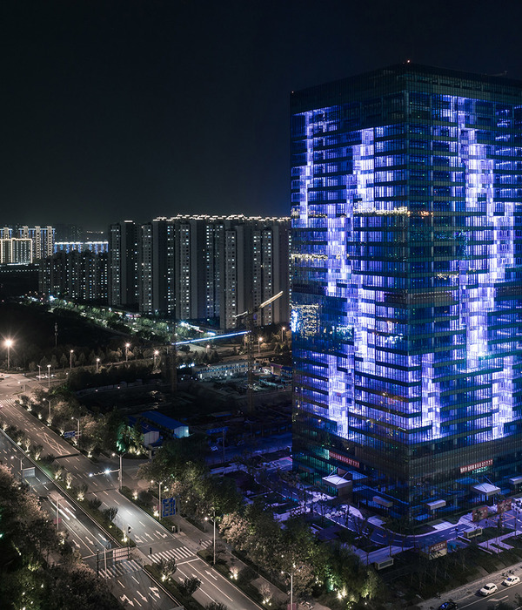- 项目名称:墨西哥Palacio商店立面翻新
- 设计方:Sordo Madaleno Arquitectos
- 设计负责人:Arq. Javier Sordo Madaleno Bringas
- 项目建筑师:Arq. Humberto Mendoza
- 结构工程师:Grupo RIOBOO
- 设计团队:Fernando Sordo Madaleno de Haro,Juliam Silva,Andrés Muñoz
- 摄影师:Paul Rivera
Mexico Palacio shop facade renovation
设计方:Sordo Madaleno Arquitectos
位置:墨西哥
分类:商业建筑
内容:实景照片
建筑设计负责人:Arq. Javier Sordo Madaleno Bringas
项目建筑师:Arq. Humberto Mendoza
结构工程师:Grupo RIOBOO
设计团队:Fernando Sordo Madaleno de Haro, Juliam Silva, Andrés Muñoz
图片:14张
摄影师:Paul Rivera
这是由Sordo Madaleno Arquitectos完成的Palacio de Hierro Antea商店立面设计。传统的百货商店就是由四个立面围合的盒子,这是该项目需要克服的主要挑战。材料的消隐有助实现实与虚元素的水平扩散,从而营造漂浮的效果。建筑立面正是是由这些水平的元素组成,在商店主入口的角落往上抬升,营造一个整齐的流线形态。这个入口是由一个大而亲切的前庭组成,双层通高的高度有助空间渗透,增强过渡效果。从内部的一二层可观望到户外,从而打破了大多数百货商店墙壁无窗的典型做法。克雷塔罗市民喜欢这个项目,因为其建筑立面就像一本打开的书本的书页,该项目成为了这个城市新的地标。
译者: 艾比
From the architect. The classical department store is defined by a strict physiognomy: a box with four façades. This constraint was the principal challenge to be overcome in the project. Dematerializing the material was the guiding concept used to create diffuse limits based on the horizontality of the solid and void elements to achieve an effect of floating layers.
The façade is comprised of these horizontal elements designed in a range of dimensions and sections, giving rise to a clean and fluid movement that culminates in the framing of the principal entrance to the store at one of its corners. This entrance is reinforced by a large welcoming vestibule that serves as a transitional element with a majestic double height that permits the permeability of the façade. From the interior of the ground and first floors—where the gourmet food area is located—the exterior may be observed, thus breaking with the typical blind walls that define most department stores.
Optimization of resources was essential to the modulation of the façade, meaning it was structured in such a way as to employ a single aluminum panel prototype for all the “layers” even though these have different dimensions, sections and movements. The “solid layers” range from 1.80 m to 3.40 m across the façade and in each of its corners. They comprise aluminum panels anchored to a steel structure. The “void” elements are actually aluminium mirrored panels that reflect the project surroundings, vegetation and the extraordinary skies of Queretaro. This effect of reflection creates an optical illusion of seeing through the material, making the solid elements appear to float with a magnetic force that prevents them touching each other.
The citizens of Queretaro have gratefully received this project, which has become a new icon in the city and acquired the popular name “the great book” due to its resemblance to the leaves of an open book. Palacio de Hierro is part of the Antea Lifestyle Center and is located at the north end of the complex as one of its principal anchor stores. Antea is a linear development with a volumetry that is closed to the exterior and open to the interior, with a green backbone. The concept of the façade of the Palacio de Hierro in Antea seeks to contrast with the closed volumetry of the rest of the development, standing out with its permeable façade and an effect of openness to the exterior. Both Palacio de Hierro and the Antea shopping mall are designed by Sordo Madaleno Arquitectos.
墨西哥Palacio商店立面翻新外部实景图
墨西哥Palacio商店立面翻新外部局部实景图
墨西哥Palacio商店立面翻新外部细节实景图
墨西哥Palacio商店立面翻新外部夜景实景图
墨西哥Palacio商店立面翻新分析图
墨西哥Palacio商店立面翻新立面图
墨西哥Palacio商店立面翻新剖面图
{{item.text_origin}}

