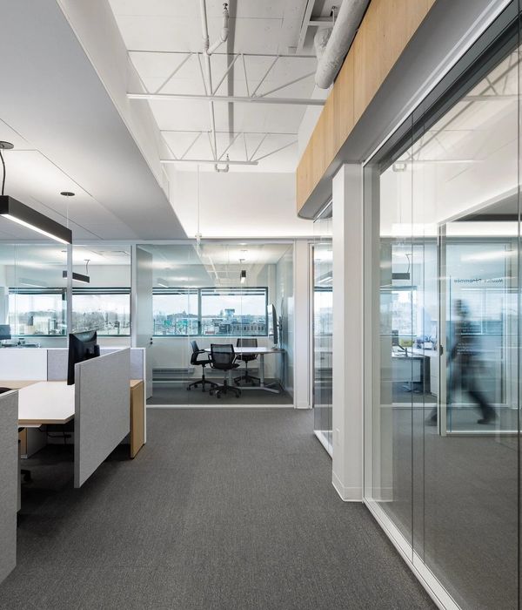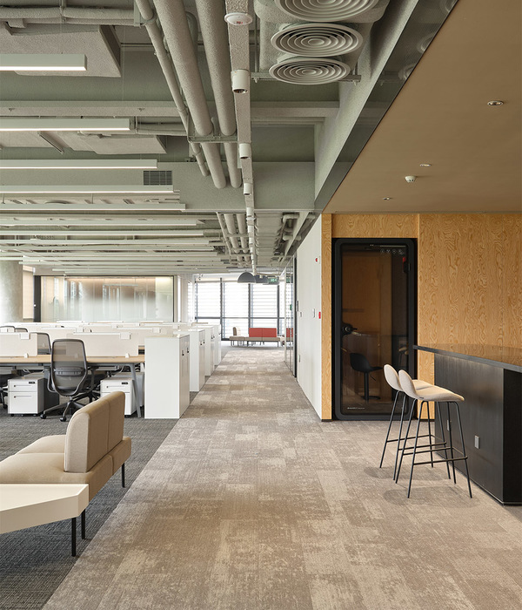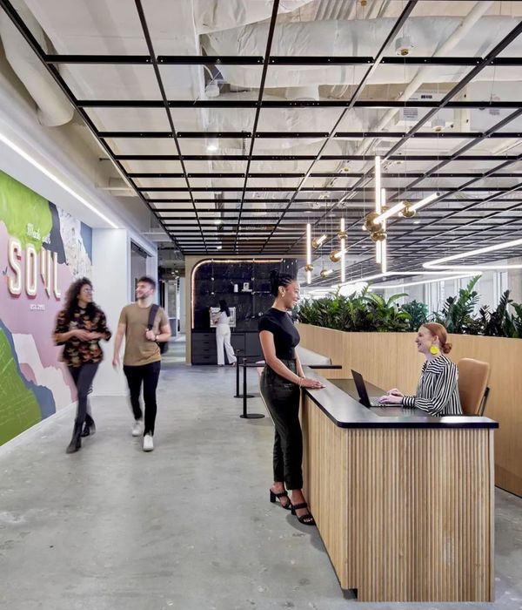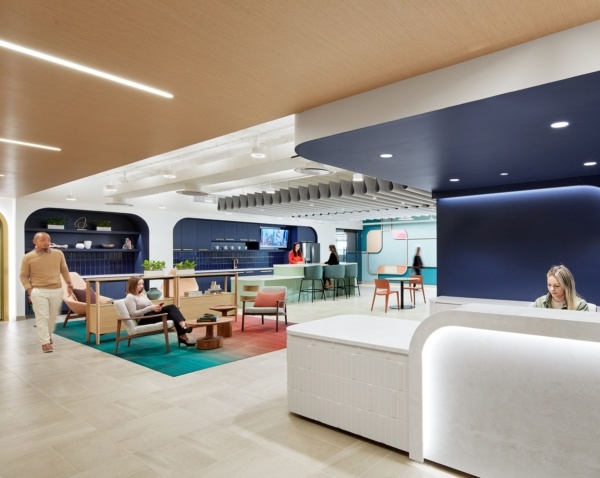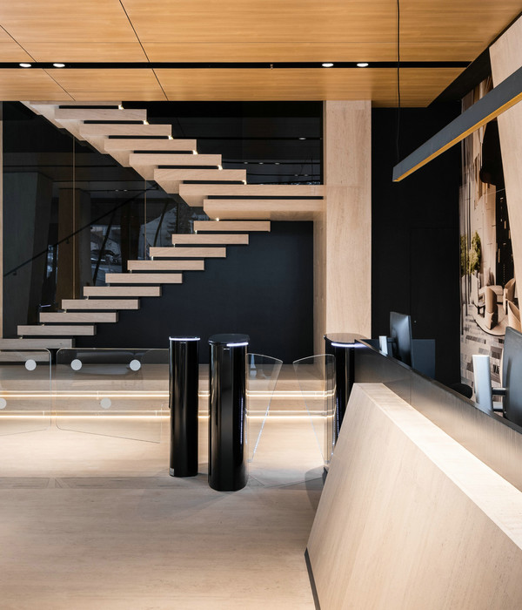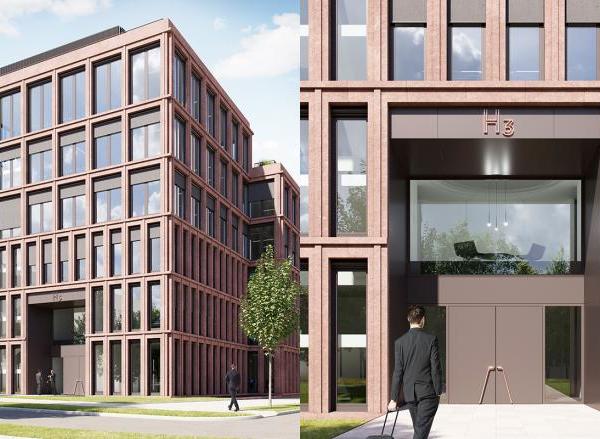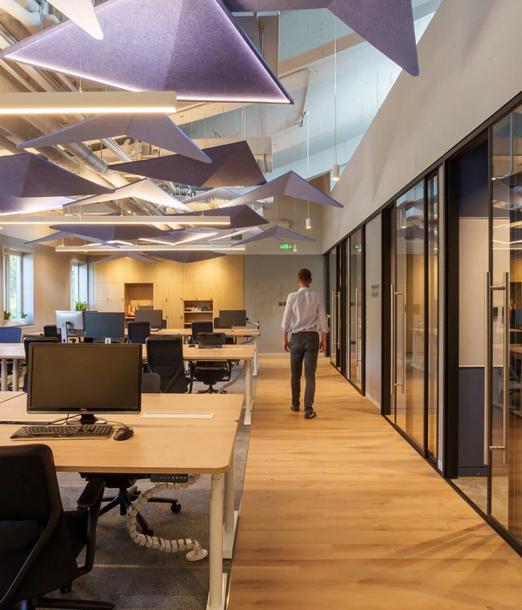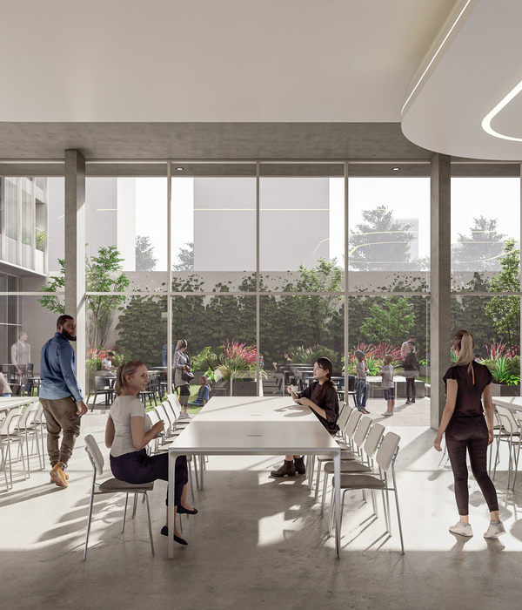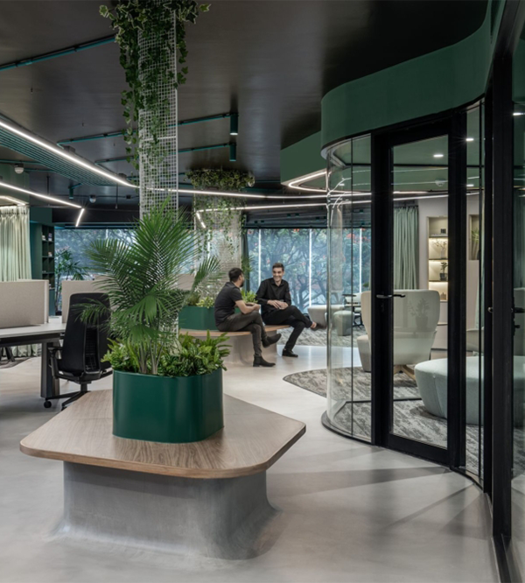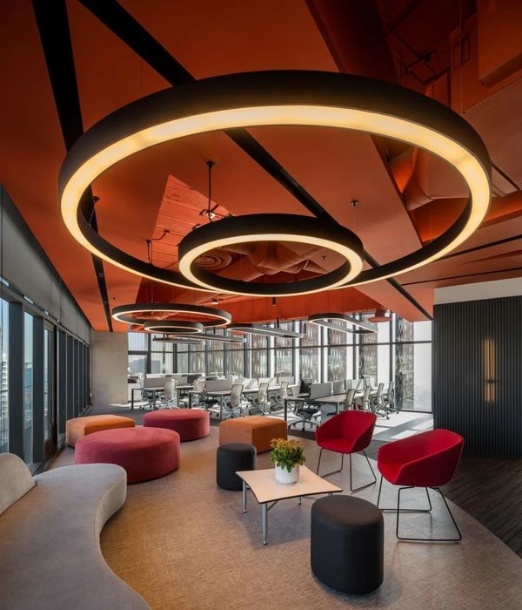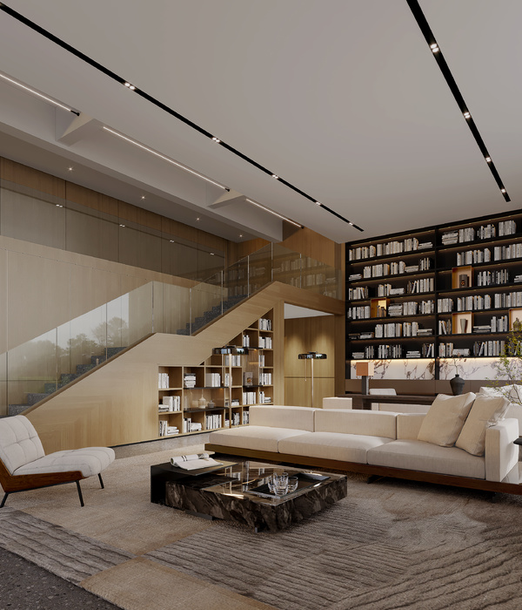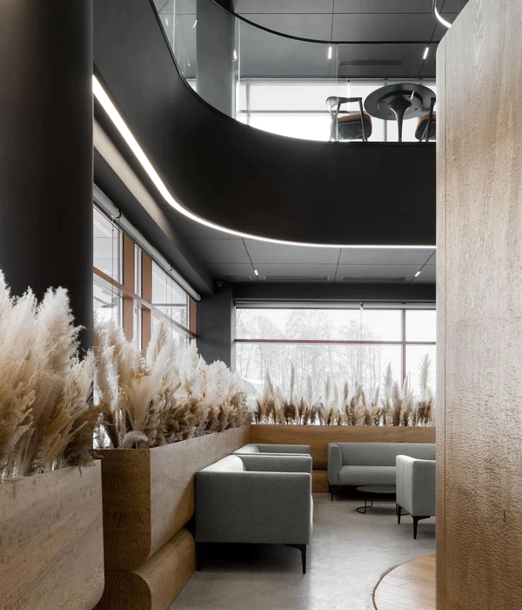- 项目名称:PH中城区大楼
- 设计方:Feemur Arquitectura
- 分类:办公建筑
- 内容:实景照片,平面图,立面图,模型图
- 图片:18张
- 摄影师:Fernando Alda
America PH Midtown Tower
设计方:Feemur Arquitectura
位置:美国
分类:办公建筑
内容:实景照片
图片:18张
摄影师:Fernando Alda
PH中城区大楼是一栋坐落在旧金山的办公室建筑体量,位于巴拿马城的中心,这里以前是低密度的住宅街区,而现在正在作为低、中、高密度的混合使用区域而蒸蒸日上。项目的设计过程以分析人们对最理想的现代办公场所的需求和巴拿马城工作环境的演变为开端。项目的主要目标是创造灵活的办公室楼面布置和空间,以达到高效能耗的目的。建筑体量的每一层楼都可以在建设后进行细分,以提供各种规模的办公室。
在决定建筑体量的形式和材质的时候。一个对影响场址的气候条件所做的研究成为了最重要的因素之一。我们在项目中使用了不同的系统以引进、过滤或阻塞内部空间所需要的元素。墙壁拥有最大程度日光照射的、结实的建筑体量的开口是可控的。有的建筑体量拥有隔热的多层墙壁,它们的窗户从外墙向内凹,以起到气象防护、取景和战略性的引进光线的作用。对面的建筑体量拥有较少的日光照射,但是能够收到来自一个更加水平角度上的热量。
译者:蝈蝈
PH Midtown is an office building located in San Francisco, a former low density residential neighborhood in the heart of Panama City that is recently thriving as a low, medium, and high density mixed-use area.The design process begins by analyzing the needs required for the optimal contemporary workplace and the way the working environment is evolving in Panama City. The main objective is to produce flexible office floor plans and spaces that promote efficient energy consumption.Each level of the building is configured to allow post-construction subdivisions to offer a wide range of office sizes.
A study of the climatic conditions affecting the site became one of the most important factors in determining the building’s form and materiality. Different systems were incorporated into the project to bring in, filter or block the elements as required by the interior space. The facade with the highest solar exposure is a solid volume with controlled openings. Walls are multilayered to repel heat while windows are recessed from the exterior skin for weather protection, to frame views and to strategically allow natural light inside. The opposite volume has less solar exposure but receives heat from a more horizontal angle.
美国PH中城区大楼外部实景图
美国PH中城区大楼外部局部实景图
美国PH中城区大楼外部夜景实景图
美国PH中城区大楼内部实景图
美国PH中城区大楼模型图
美国PH中城区大楼立面图
美国PH中城区大楼平面图
{{item.text_origin}}

