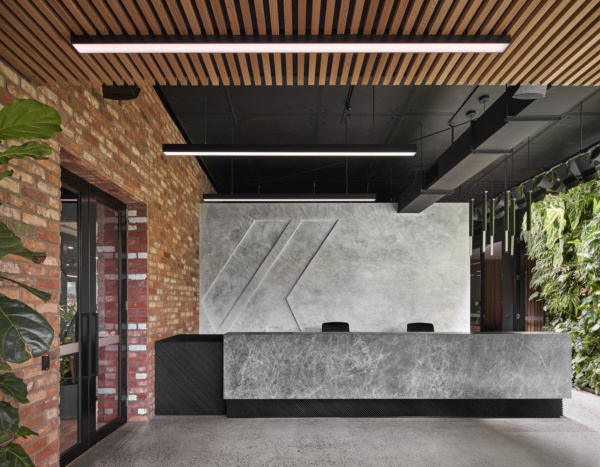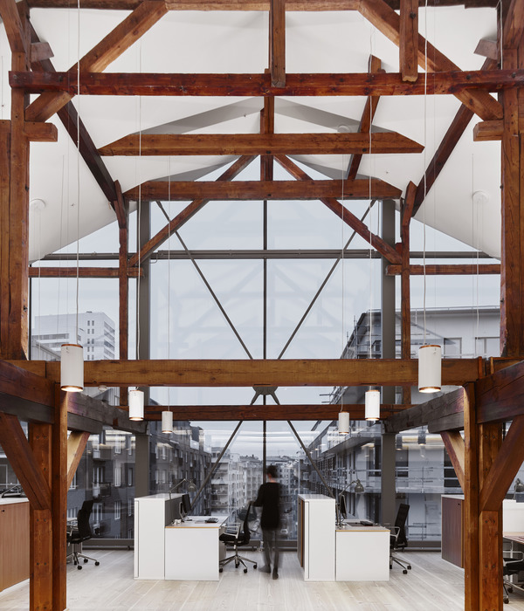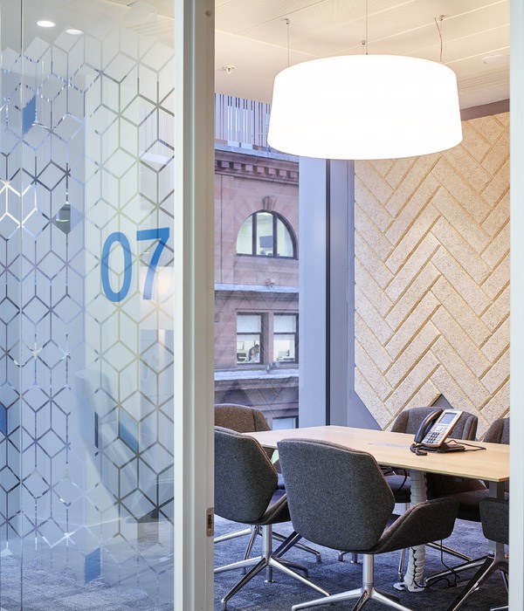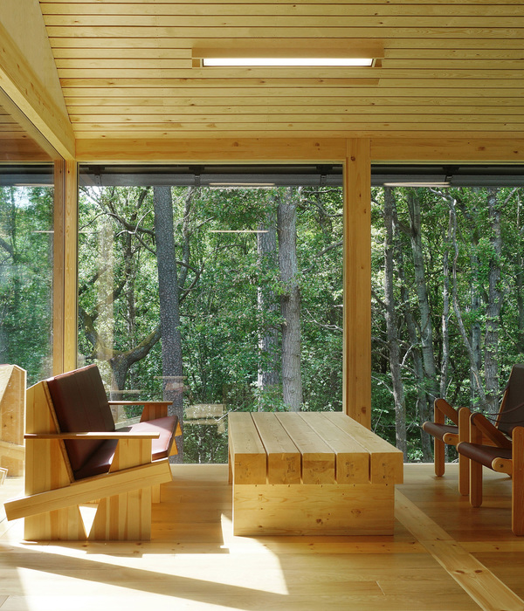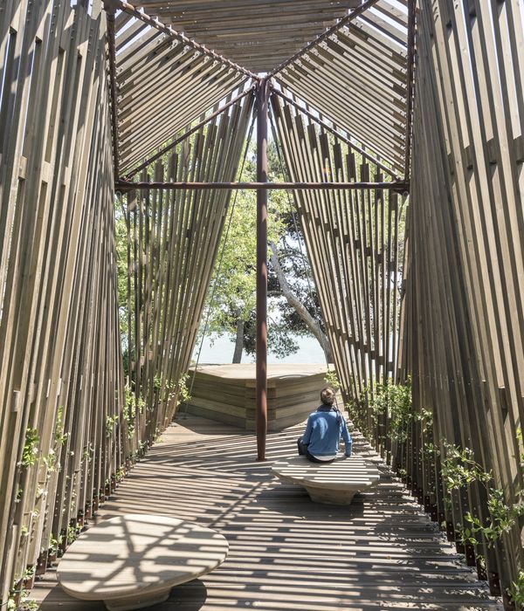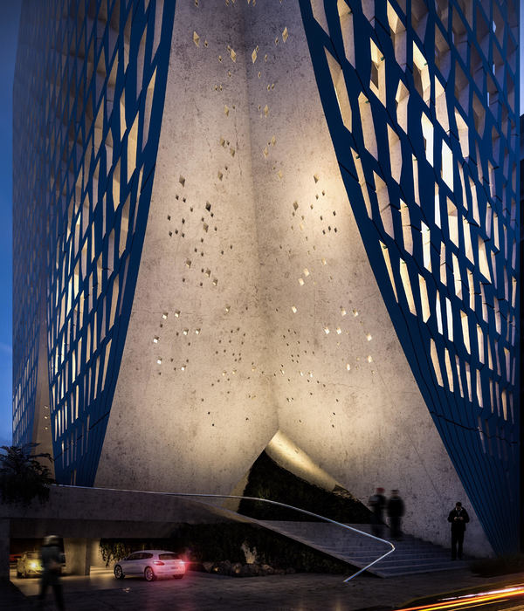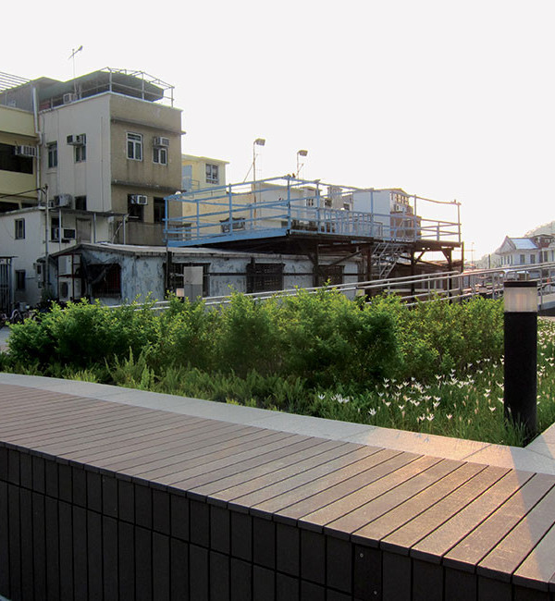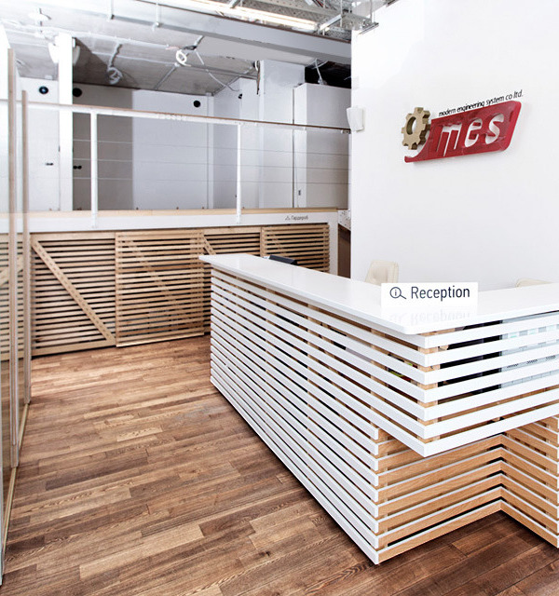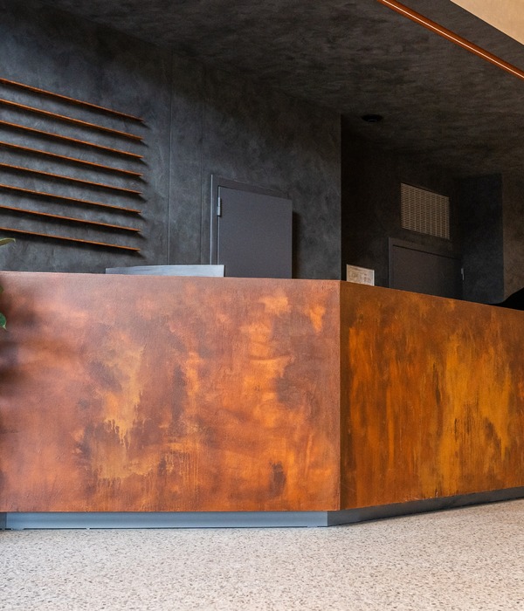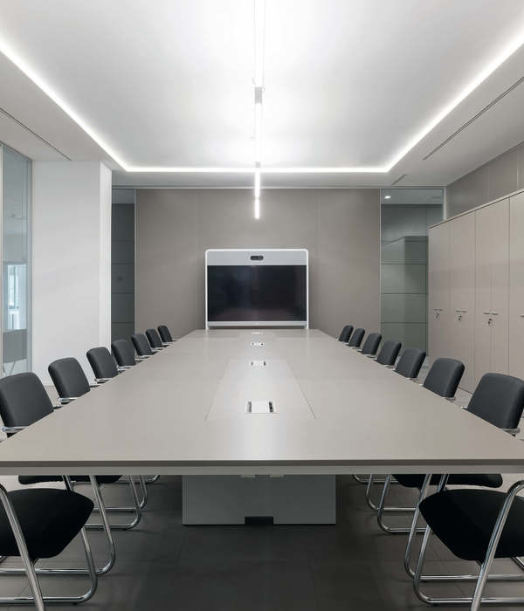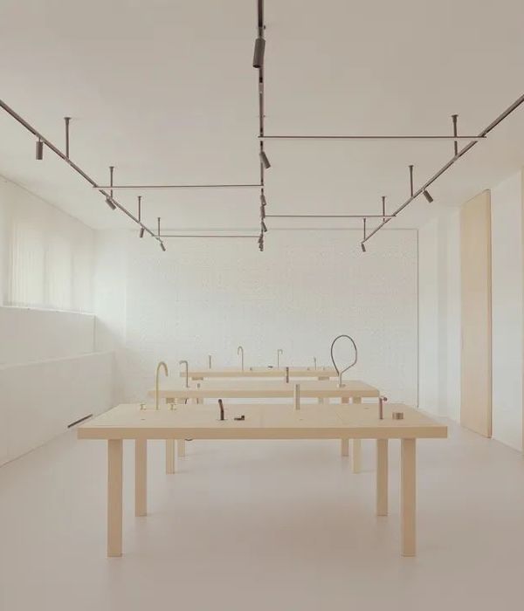- 项目名称:土耳其Arkadia楼
- 设计方:IND [Inter.National.Design]
- 结构工程师:Suleyman Sukas
- 摄影师:Fernando Alda
turkey Arkadia floor
设计方:IND [Inter.National.Design]
位置:土耳其
分类:公共设施
内容:实景照片
建筑设计负责人:Arman Akdogan, Felix Madrazo, Alejandro Gonzalez Perez, Giorgio Renzi
结构工程师:Suleyman Sukas
图片:17张
摄影师:Fernando Alda
这是由IND [Inter.National.Design]设计的Arkadia楼,位于伊斯坦布尔。场地附近为建于50年代后期的建筑,建筑间距较小,密度较高。伊斯坦布尔
城市规划
者计划改善当地密集发展的社区环境。该项目是由建筑师与居民共同参与,从建筑质量、布局到设施,与此同时开发商保证该项目的商业价值,最终共同完成这座10层高的塔楼,比现状建筑高出4层。建筑外观为网格状的表皮,模块化而规则,由钢材、铝材和塑料复合材料组成。
译者: 艾比
From the architect. Goztepe is a southern neighborhood in the Asian side of Istanbul. The area is a densely arranged fabric of isolated towers made in the last 50 years usually in close proximity to each other. As Istanbul grows its footprint outwards the city, urban planners have put forward a strategy to counterbalance this trend by allowing densification of existing neighborhoods.
The prospect of added volume and improved building standards has mutually attracted current residents and developers. Together with the involvement of architects residents negotiate the condition of the new towers in terms of building quality, layout and facilities, while the developer maximizes his business scheme by reaching the new maximum legal envelope. Within this condition the client has asked IND to design a new tower of 10 levels, that is 4 stories taller that the existing one.The new tower seen from afar shows a sober volume wrapped in a grid like structure. As one approaches the building the envelope reveals the second layer of the façades, which differentiate in character. A wood face made of prefabricated panels dominates the wider facade layer while the slender facades are characterized by the use of glass and plastics.
The façade rhythm of the grid improvises its character on top of a regular grid structure, which in turn follows strictly the concrete structure of the tower. The façade grid is a modular tertiary system made of steel, aluminum and plastics composites.The ground floor is permeable and allocates collective meeting spaces. The landing of the tower to the ground uses this permeability and the landscape as a way to articulate the horizontal and vertical surfaces by extending the grid like philosophy into seemingly loose patches of grass, stone and water.
土耳其Arkadia楼外部实景图
土耳其Arkadia楼外部局部实景图
土耳其Arkadia楼外部夜景实景图
土耳其Arkadia楼内部实景图
土耳其Arkadia楼内部局部实景图
土耳其Arkadia楼平面图
土耳其Arkadia楼剖面图
土耳其Arkadia楼分析图
{{item.text_origin}}

