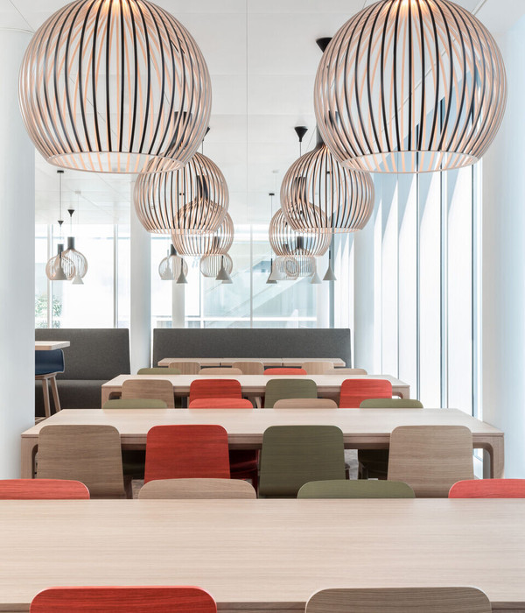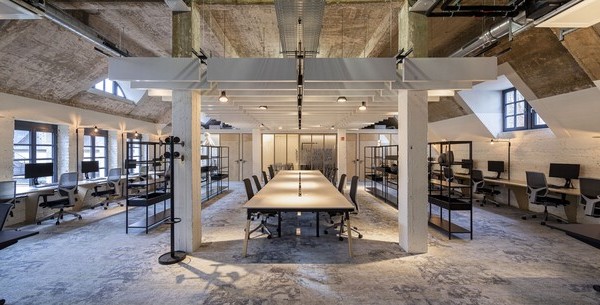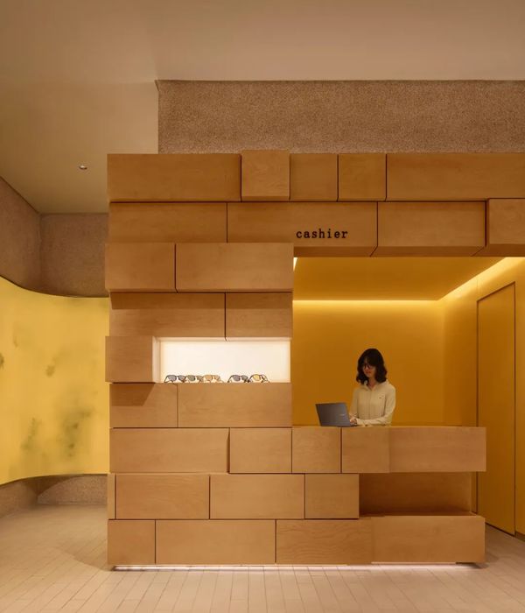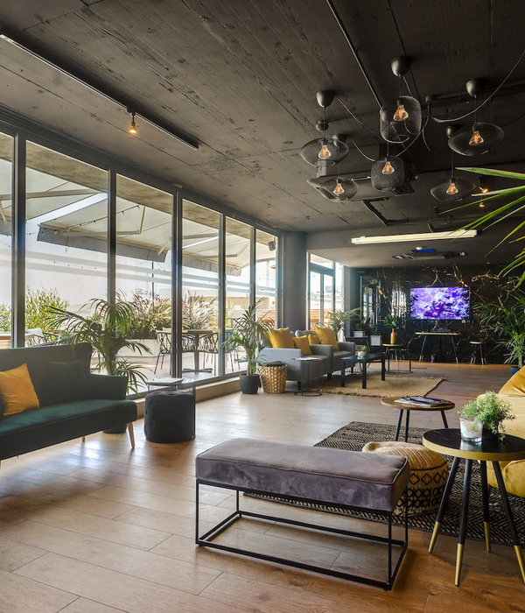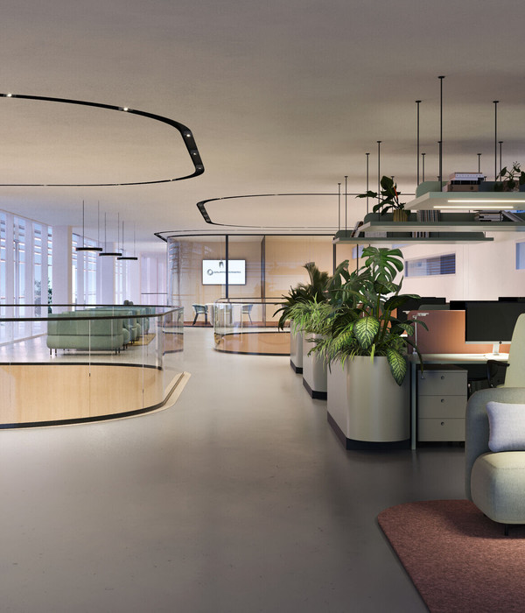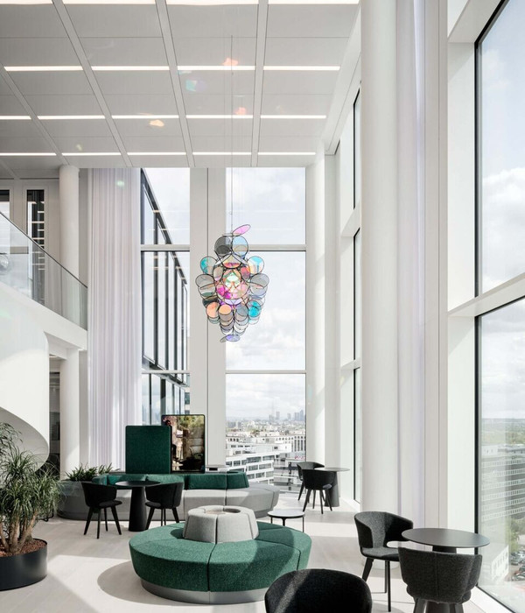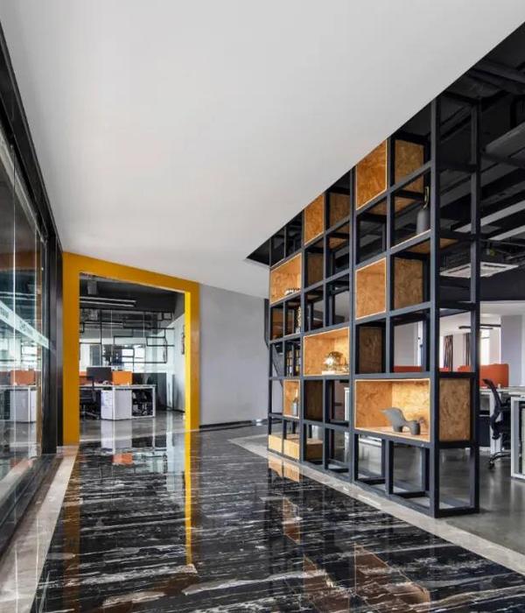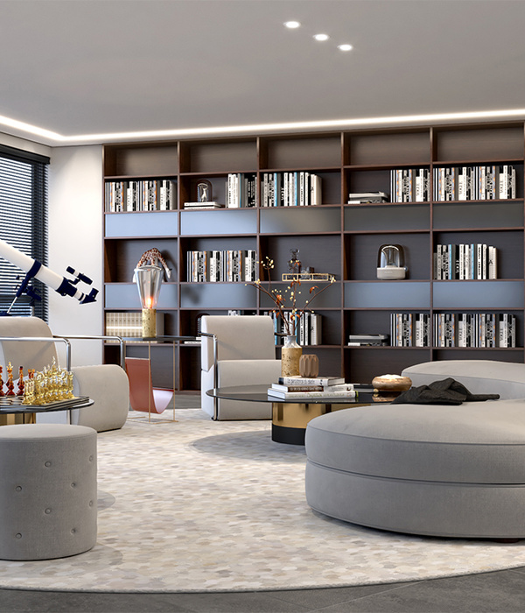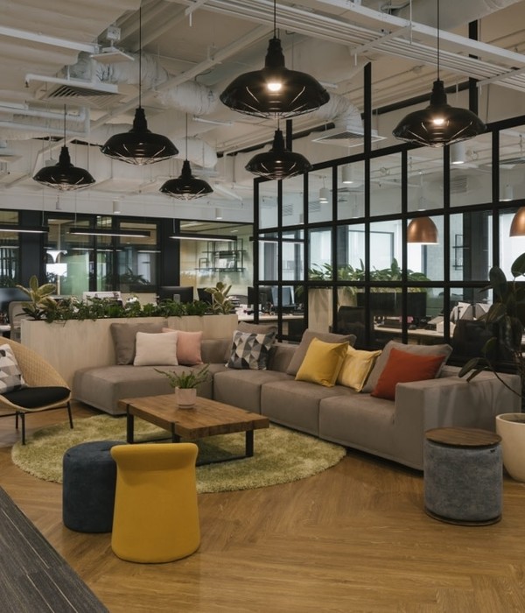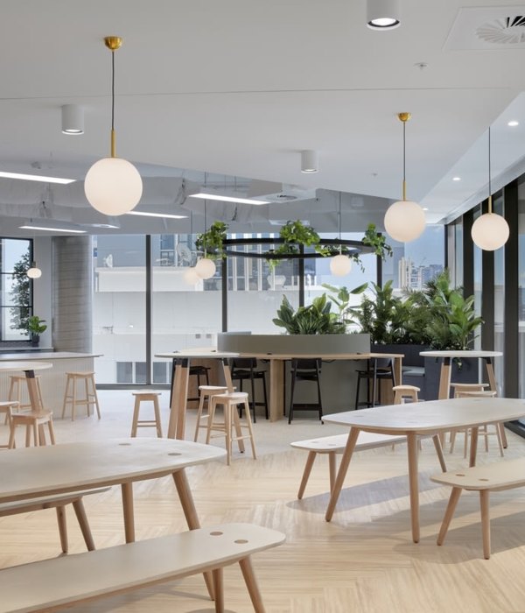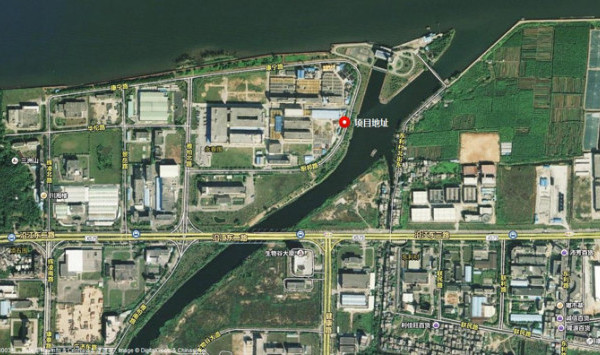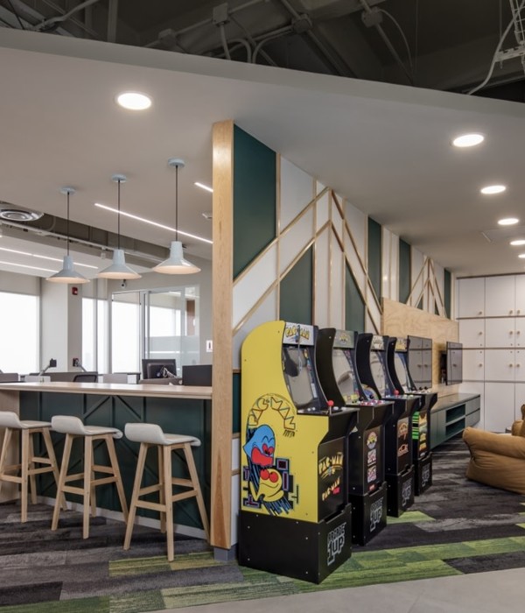China Hong Kong the renovated landscape
位置:香港
分类:公共环境
内容:实景照片
景观设计
:Gravity Green
图片:11张
该工程位于当地居民区之间,由于通往该地的道路很窄,所以项目背向区域很开阔,但是交通受到一定限制。该项目对永安街的现有状况进行了充分的考量,同时也考虑到公众对视野的要求,因此,在进行设计建设时,采取了更加灵活的
设计方案
,既有一定的弯曲度,又具有一定的对称美。不仅于此,还建设了不同长度的防洪屏障和闸门。河岸地区在当地是一个公共区域,因此该项目的设计建设,引起了当地居民的关注。
该项目的建设,主要目标是提高和改善污水排放和治理工程,最大程度上提高和改善河边的环境条件。该项目的作用之一就是改善当地的基础设施,与此同时,创建一个更加灵活和宽敞的场所供人们日常使用和举行一些传统的事件。该项目也可以说是一个改善工程,用以解决现存的一些问题。设计时遵从以人为本的设计理念,在实现振兴和保护之间找到了一个平衡点。
译者:柒柒
The Riverwall, up to +3.3mPD, is evolved with consideration given to the existing condition of the creek fronting Wing On Street. Consideration has also been given to the public view preference of a more lively curved alignment. In addition, the project involved a flood panel system up to +3.8mPD, with variety lengths of flood barrier and floodgates on Riverwall, to protect the village. Storages for the large number of demountable barriers are designed into the adjacent planters and seats to avoid a storage block on the landscape.While the Riverwall area is a public space backed by local residents and stilts, in respect to the concerns of the local community, the landscape work is not to transform the promenade as an attraction and to retain the privacy for the neighborhood. Thus the main target of landscape design is to soften the hard works of Riverwall and the associated drainage and sewerage improvement works, that to enhance the identity of Tai O, and to improve the environmental condition of the riversides.
Besides the imminent needs of the local community, the upgrading of the Kwan Tai Temple front garden is to improve local amenities, with sensitivity for accepting intervention, to create a flexible and spacious venue for daily use and Tai O traditional events. The scale of all landscape elements, include pavilion, paving, lighting etc, are carefully considered to minimize the intervention to the surrounding and community.The improvement works are to resolve Tai O existing problems technically and to carry out a truly people-oriented design. Based on the fundamental tradition, it is to create a harmonious enhancement of Tai O, and a balance between revitalization and conservation. It also demonstrates the success of a problem solving landscape.
中国香港大奥翻新景观外部道路实景图
中国香港大奥翻新景观外部局部实景图
中国香港大奥翻新景观对比图
中国香港大奥翻新景观效果图
中国香港大奥翻新景观平面图
中国香港大奥翻新景观分析图
{{item.text_origin}}

