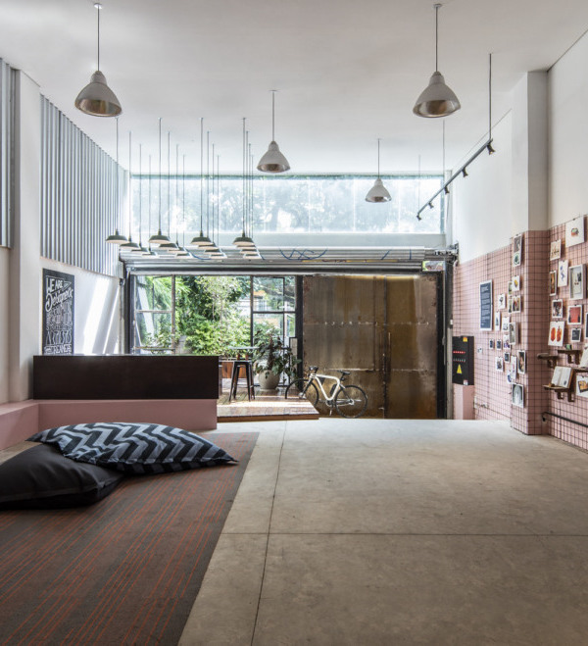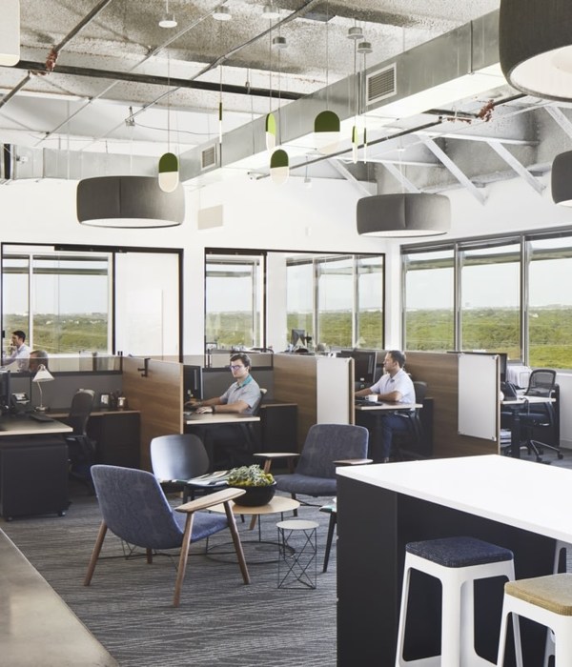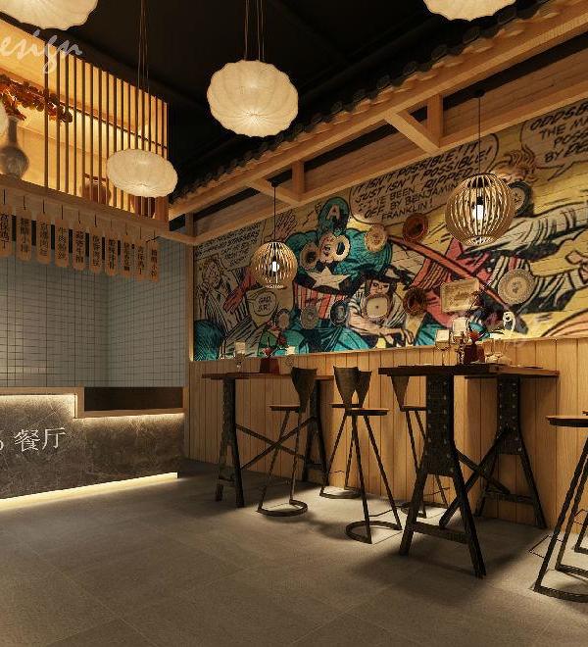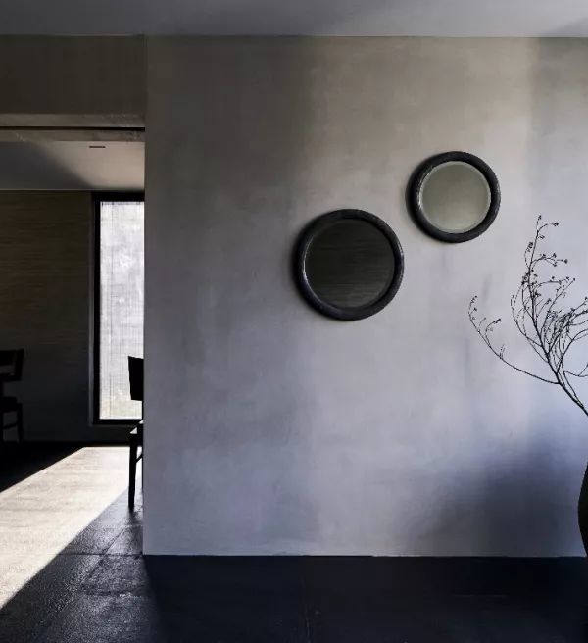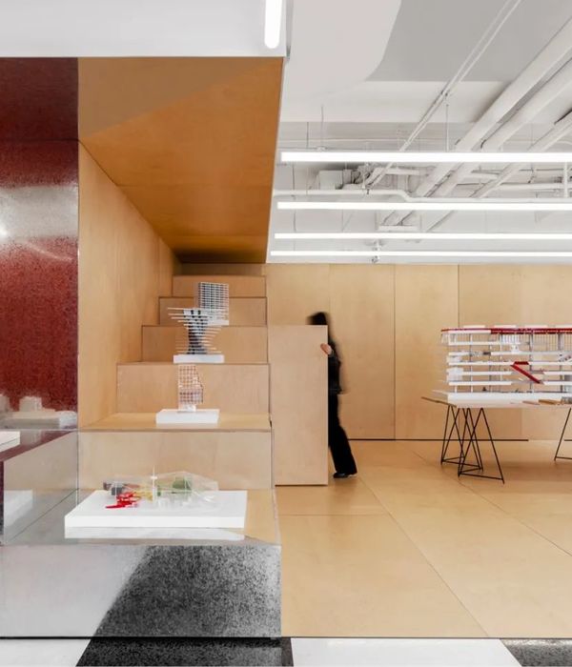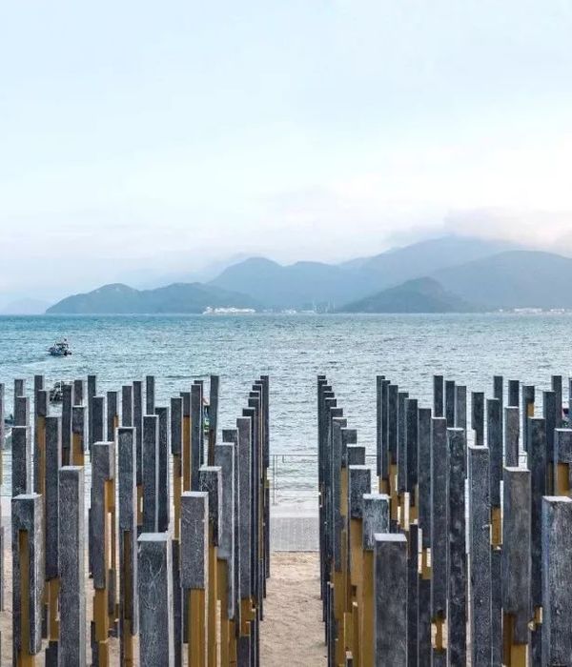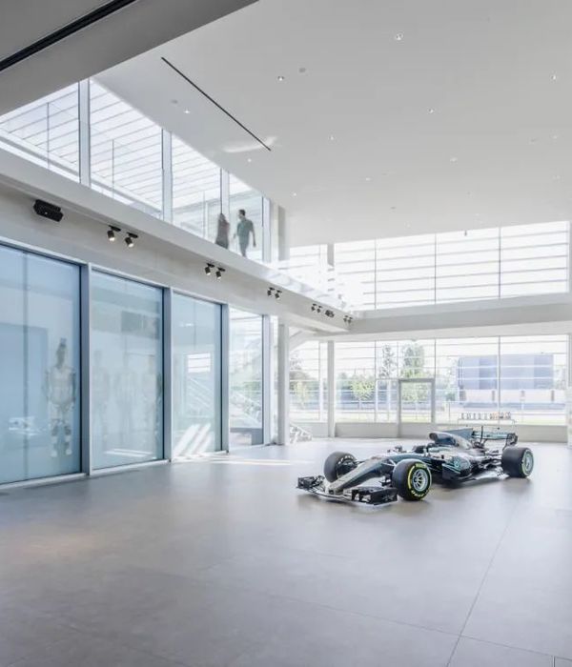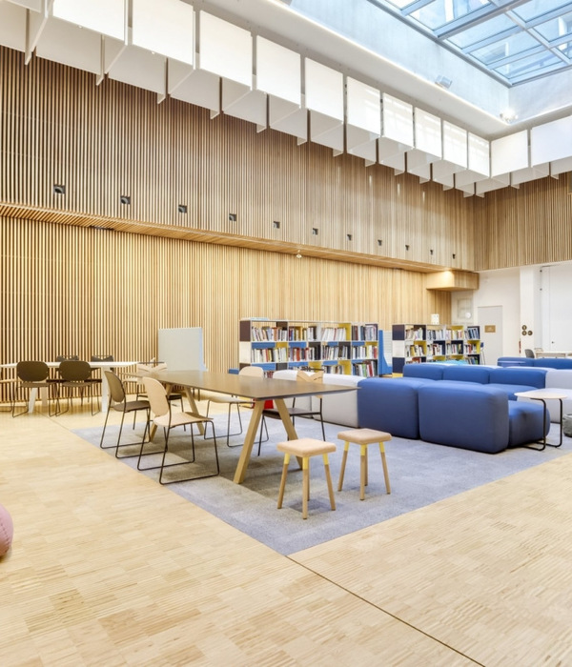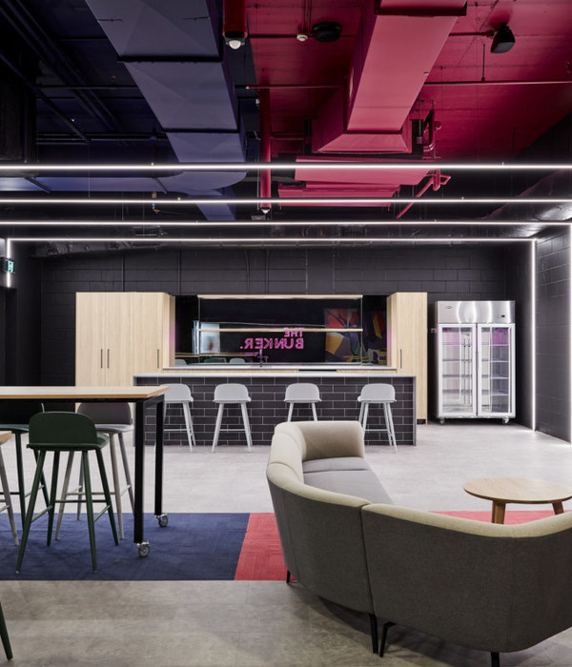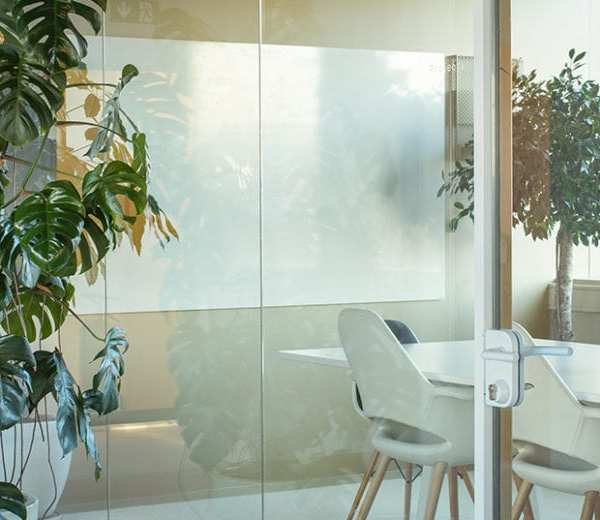Tresismo brought in warm materials and thoughtful touches for the expansive Execon Corporate offices in Monterrey, Mexico.
Corporativo Execon is a company specialized in providing IT solutions, services, and technical support for convenience stores in Mexico year-round, 24 hours a day. The interior design project involves four levels and the rooftop of a seven-story building owned by the company.
The whole concept of the project was based on establishing balance, a middle ground between a corporate space that reflects seriousness of the business, and a retail-type space with open, collaborative, even permeable places for 100 employees. This concept was defined as “work sweet home”, with the purpose of making each area feel like one is working from their home in the most comfortable way possible, where the user can maximize their operation through the distribution of spaces and the simplification of their work processes. Each of the company’s eight divisions has its own identity, even though they share the same language and keep in close communication with each other. The floors are covered with a carpet that has a different design and color palette for each level, which is used as a resource to differentiate the identity to each division of the company. Different shades of green, white, blue, pink and earth tones were used, resembling the colors offered by nature in spring and autumn, where it is more pleasant to work and live together than in winter and summer.
Biophilic architecture was a fundamental part in the design and selection of colors in the spaces. The use of vegetation intends to provide visual relaxation, aid concentration, foster creativity and create a friendly environment that promotes harmonious relationships between humans and nature. The distribution of the architectural plan is designed with an open space concept; the closed offices, assigned to the directors of the company, are located in the center, while the collaborative workspaces are located around these offices, facing the facades of the building and soaking in as much natural light as possible. On the fourth level there is a space called videowall, which consists of an entire wall filled with screens from where the activities of all clients nationwide are controlled and it operates 24 hours a day. This space underwent a test called test fit, which consisted of a feasibility study to make the work processes of each of the programmers and engineers more efficient by identifying the electronic equipment they use, work schedules, and ages to calculate an adequate noise control and reduction system with acoustic panels, design individual work areas and rest areas, and many other things to achieve the correct operation of everything and everyone involved, in perfect harmony with the space.
The rooftop has a design that allows its spaces serve as meeting spots for outdoor work activities with company personnel, clients, or suppliers. It also has a social area with foosball tables and video game machines, a bar with grills, refrigerators, and a wine cellar for employees’ corporate events, promoting social exchange among employees outdoors.
Design: Tresismo
Lead Interior Designer: Sandra de la Torre
Design Team: Alessandro Vergot, Fabiola Ornelas, Maryfer Gaytán, Natalia Rodríguez, Stephanie Torres
Photography: Idea Cúbica
11 Images | expand for additional detail
{{item.text_origin}}

