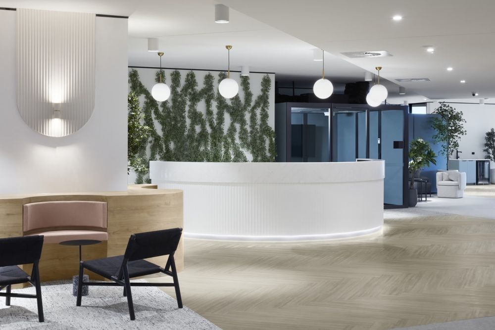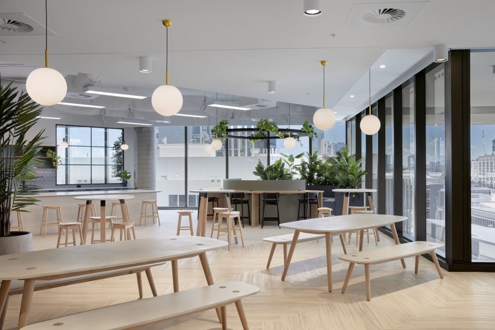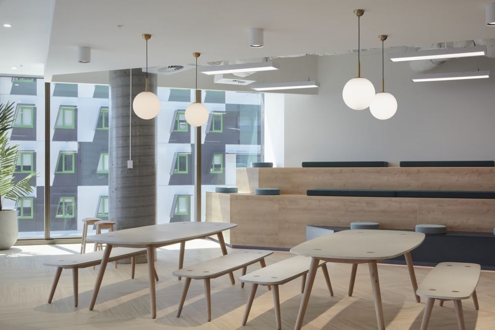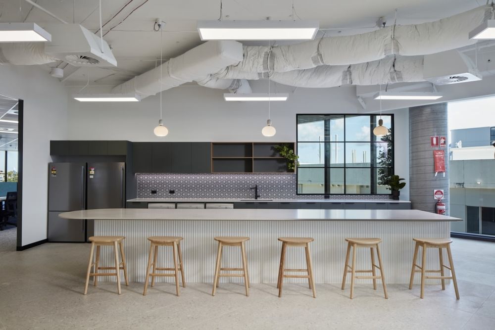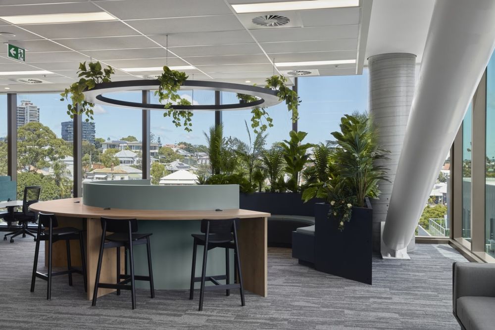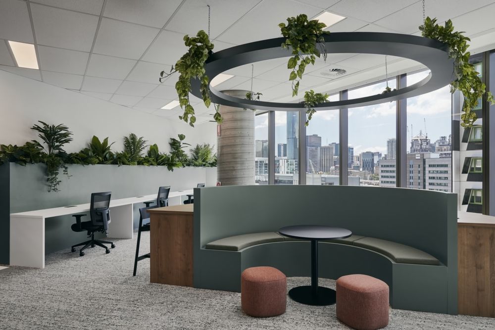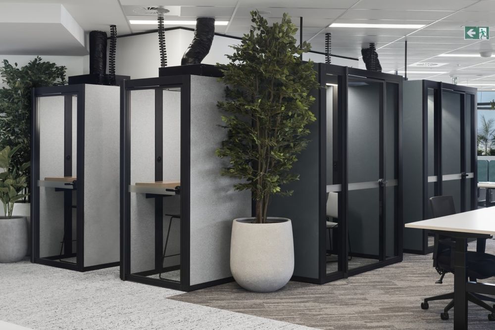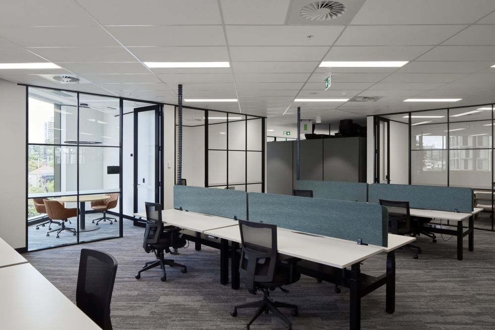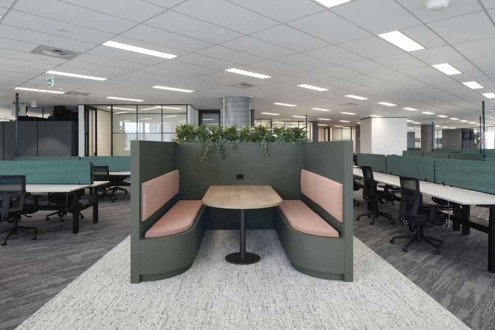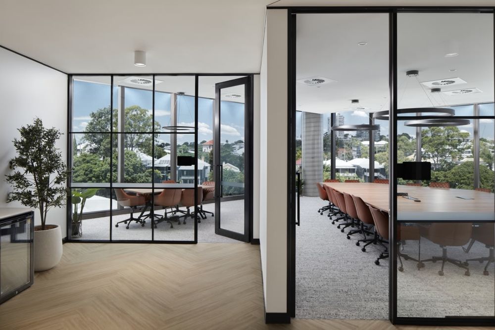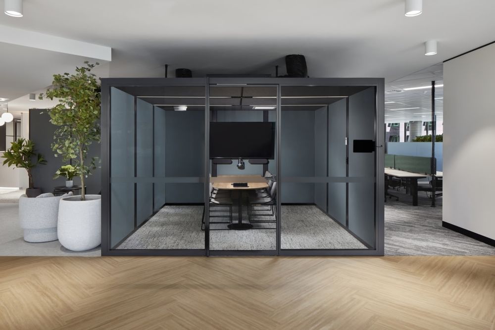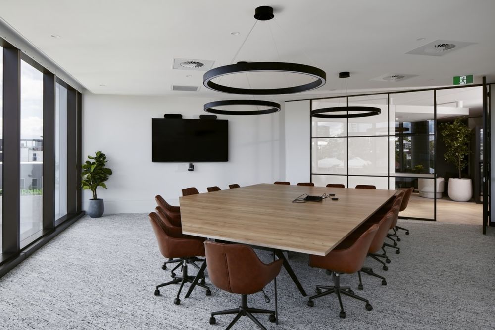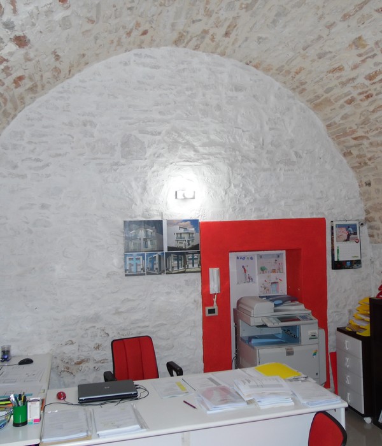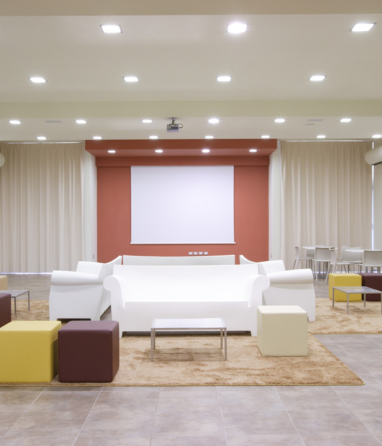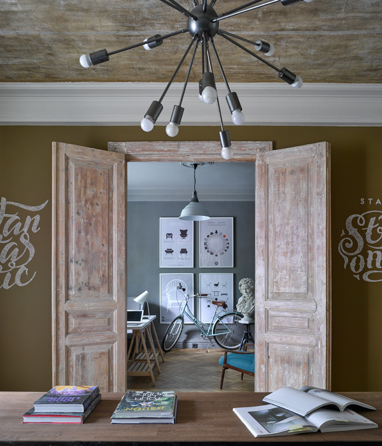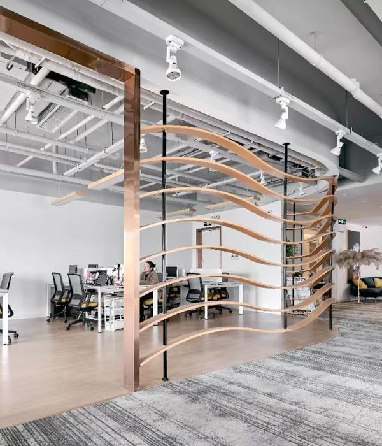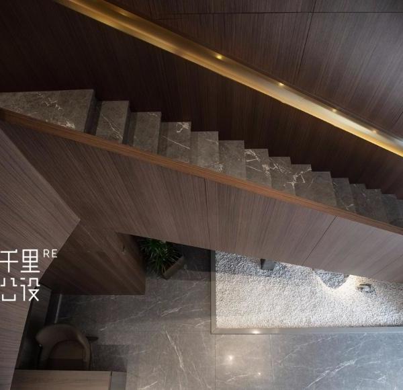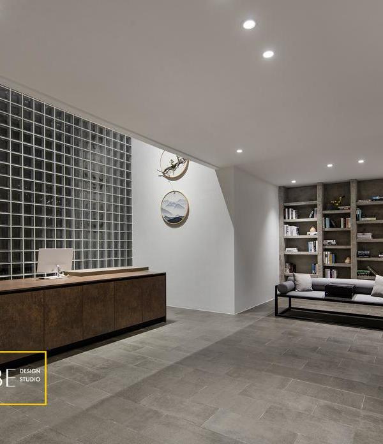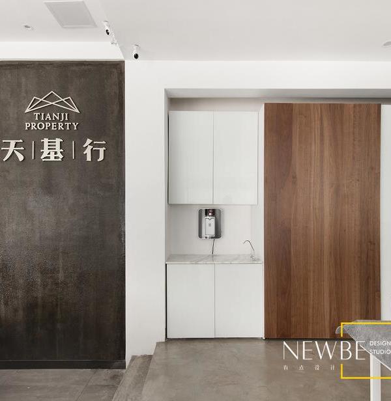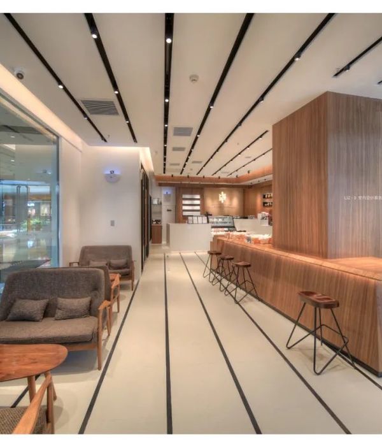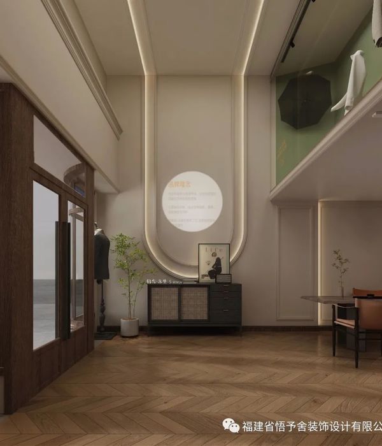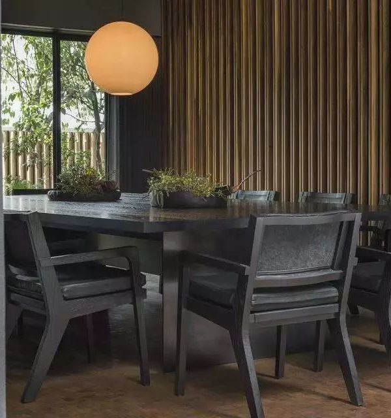Zircon Interiors 打造莫博办公室 | 澳大利亚布里斯班的绿色共享空间
Zircon Interiors designed a light, open, and inviting space for the Mobo coworking offices in Brisbane, Australia.
Mobo South Brisbane is the perfect place to create successful and enjoyable workplace experiences, with its unparalleled innovation and cutting-edge office spaces.
This stunning new building was developed by the Kaias family to represent the ‘Buildings That Breathe’ concept. The Zircon Interiors fit-out team completed exquisite offices on two levels with breath-taking views of the Brisbane River and surrounding areas. These luxurious offices are created to provide flexible alternatives for small businesses and large corporations, featuring sophisticated high-end finishes and furniture.
The goal of the fit-out project was to create a subtropical retreat, in keeping with the magnificent structure and its setting. To ensure that the design remained consistent with the City of Brisbane Council’s “buildings that breathe” standards, consideration was given to ensure that it adhered to those principles. The area thrives with lush greenery and natural raw timbers as a result.
The motivation to work in this building was to establish a more calm and sustainable life-work balance. Creating vibrate, productive environments for building inhabitants that are healthier and happier.
The key to an inviting and productive workplace is maximizing natural light, which we achieved by using a lot of glass partitioning. This lets the light stream through uninterrupted, making the space feel more open and bright. Adding lots of plants provides instant calm to anyone who enters, while the communal breakout zones encourage human engagement. The open-plan workstation areas focus on work, with all aspects of the design research in detail to achieve the client’s goals.
Mobo is the perfect solution for companies looking for a luxurious, turnkey office space. These spaces feature beautiful finishes, top-of-the-line furnishings, and cutting-edge technology. With over 3,000 square meters of flexible office space available in a variety of formats.
NY Loft, which is the styling direction for Mobo’s state-of-the-art interior design and construction, has an unmistakable presence. Its exposed ceilings, suspended ceilings and acoustic ceilings, its highly polished concrete floors, terrazzo tiles, and high-grade commercial carpets set it apart. It’s the high-quality bespoke timber seats and benches that effortlessly wrap around columns that bring this space to life.
These offices are designed with an abundance of greenery, circular planters suspended from the ceiling, and birch timber slat walls that create a perfect balance of colour and light. The pumice, copper tones, sage greens, charcoals and soft greys work together to create a calming atmosphere which is essential for any workplace.
Design: Zircon Interiors
Photography: courtesy of Zircon Interiors
12 Images | expand for additional detail
