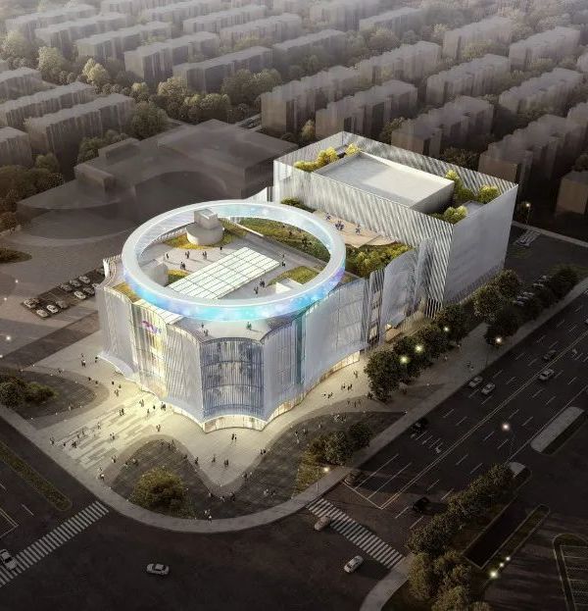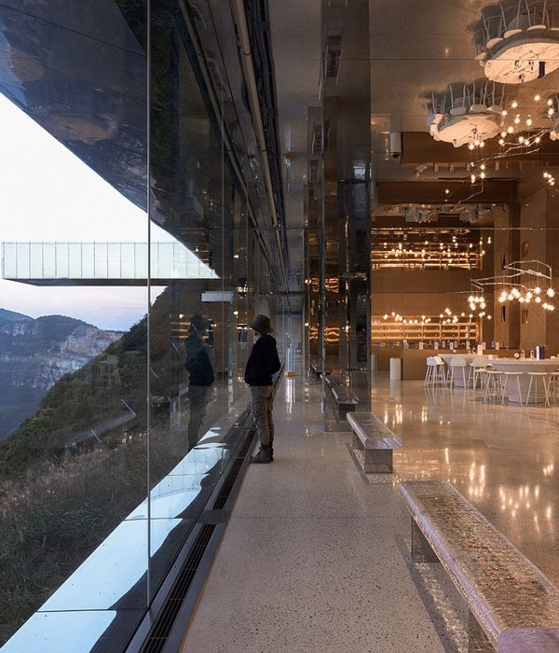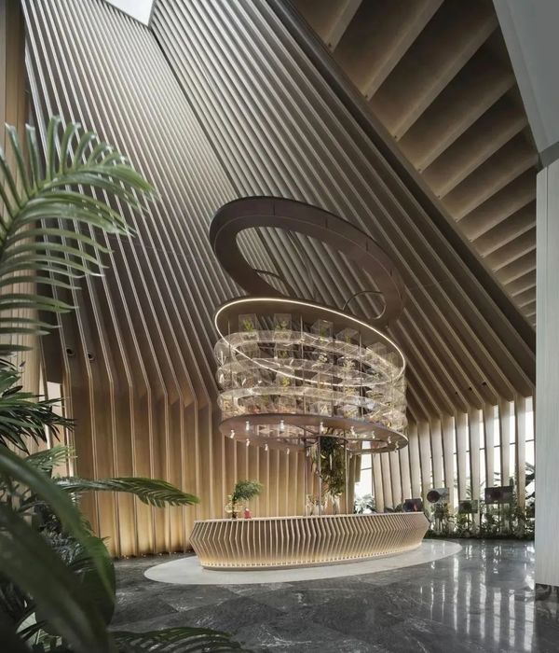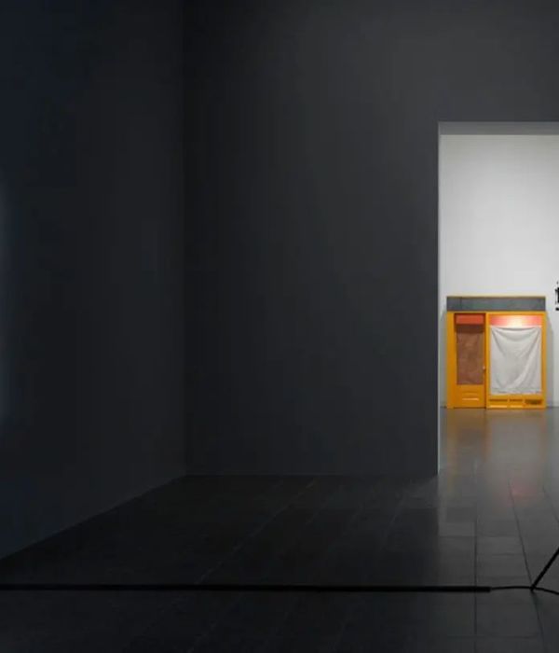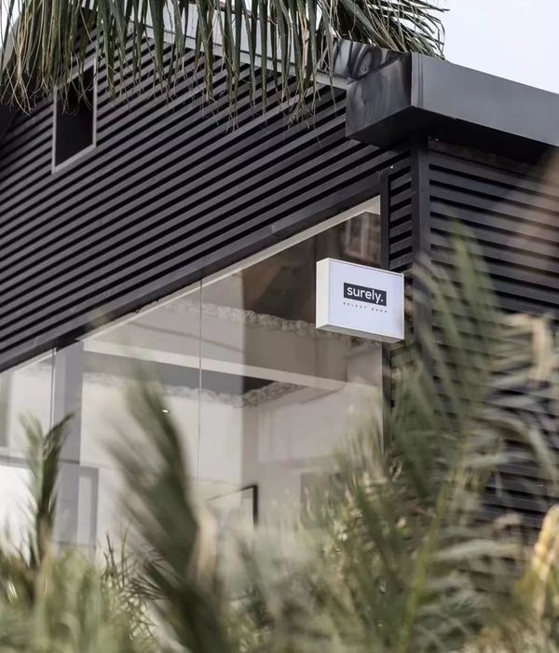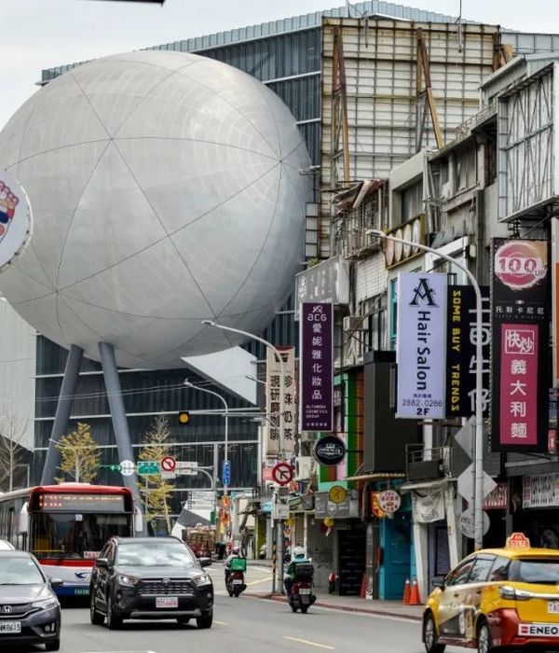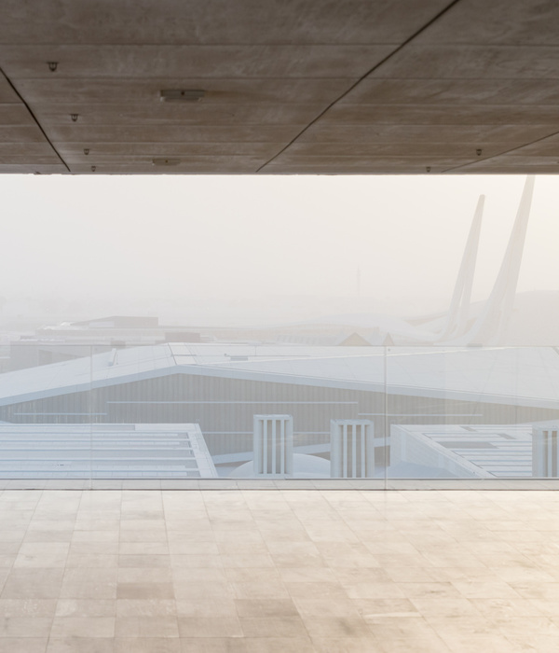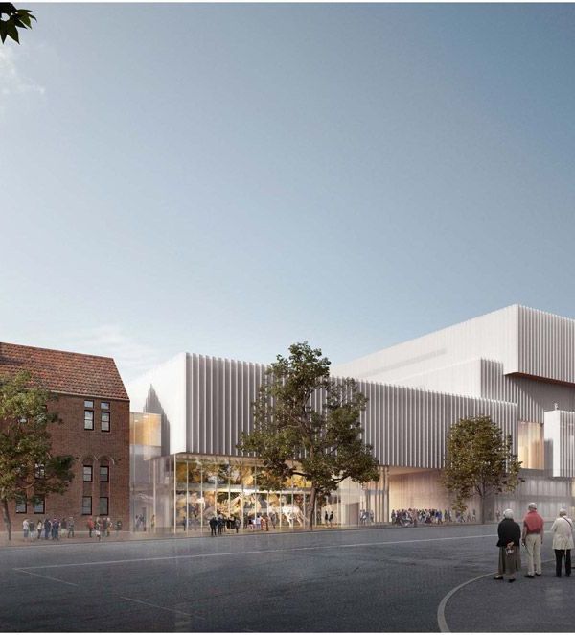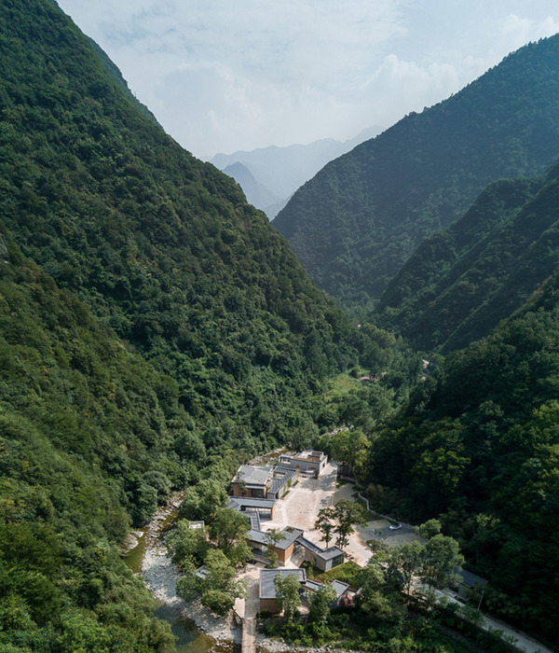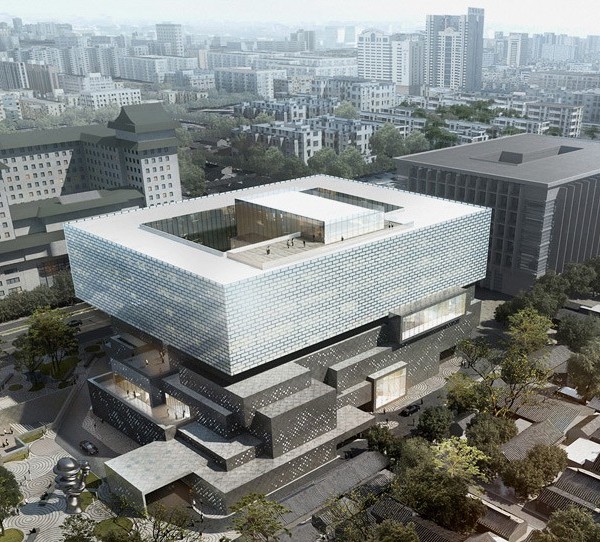来自
Wise architecture
Appreciation towards
Wise architecture
for providing the following description:
“北村–黑暗中的对话”是为韩国世界性的展览机构“黑暗中的对话”而设计。该展览机构希望游客能在与日常生活完全不同的黑暗环境中体会展览,在黑暗中关闭部分感官加强另外一部分感官的体验,当结束时每位游客能根据自身的经历和回忆描述体会。整个建筑的展览层在设计上对外几乎没有开窗。
Dialogue in the Dark Bukchon is designed for a worldwide exhibition, Dialogue in the Dark. The exhibition in which a visitor experiences everyday life in the complete darkness is an unusual experience. However, as it turns off sense of sight, it turns on other senses. When it ends, each visitor recalls different spaces through its own experiences and memories.
▼ 建筑外观
▼ 建筑与坡下街道关系
地处韩国北村的建筑临靠一个高差达到16米的坡崖。建筑师在底部沿街立面采用了韩国传统屏障”Bal”,”Bal”是将竹材切割并编制在一起,是控制光线以及阻隔视线的极佳材料,与展览机构主题不谋而合。人们从楼梯进入建筑,先到达一个相当原生态的垂直花园,这里仿佛山中河谷般粗犷自然。台阶越往上越狭窄。沿阶而上,首先到达的是一层的餐厅,在往上是二层的展区,三层则是与艺术家工作室以及办公场地,屋顶还有一个屋顶花园。整个路径在行径中体现了从城市到自然的过程,也为观众的体验揭开了第一道感官之门。
Site is located in traditional Hanok village Bukchon and faced Bukchon-ro which used to be a waterway/stream. Although the exhibition needs a large dark room, it is unease to place it underground due to the 16m level difference and the rock bed. Naturally it is placed over ground.
▼ 建筑与场地的关系,背后是一个16米的坡崖
The exterior stairway (alongside the floating dark room) along the south boundary of the site floats over a vertical garden. The garden resembles old topography consisting of dry valley and tiny mountain linking old waterway/stream to the east and stone retaining wall to the west. The stair gets wider as coming down while it gets narrower as going up. Similarly, it gets tougher as close to nature while it gets smoother as close to city. It is intended that architecture enables visitors to expand sensual experience that is once opened up through the exhibition.
Korean traditional screen, ‘Bal’ is a medium between traditional Hanok village Bukchon and Dialogue in the dark. Bamboo-sampled each slot of Bal is waterjet-cut and weaved with acetyl beads one after another. Each floor alternatively receives 9units thus 27 units throughout three floors. Bal as a screen admitting light and a blind controlling visual connection symbolize the identity of the exhibition as the handcrafting of the screen reflects the slow communication of the exhibition.
▼ 从街上看建筑,外立面上的暗色”Bal”散发出光泽 & 人们通过街道层(也就是建筑的B1F)入口进入接待中心。
▼ 接待中心内景
▼ 除了从接待中心坐电梯到达上层,建筑还有另外一个与自然紧密结合,与参观体验密不可分的入口。
▼ 原生态的垂直花园,这里仿佛山中河谷般粗犷自然。楼梯就在一侧。
▼ 从餐厅上方一点的梯段看餐厅。
▼ 台阶越往上越狭窄。沿阶而上,首先到达的是一层的餐厅,在往上是二层的展区,三层则是与艺术家工作室以及办公场地,屋顶还有一个屋顶花园。整个路径在行径中体现了从城市到自然的过程,也为观众的体验揭开了第一道感官之门。
▼ 花园与建筑的立面关系
▼ 建筑内部 ,外立面屏障保护建筑隐私的同时也为建筑带来明亮的光线
▼ 建筑内部 ,外立面屏障保护建筑隐私的同时也为建筑带来明亮的光线
▼ 建筑内部
▼ 三层的工作室,与悬崖顶部的街道接壤在了一起
▼ 建筑外立面”Bal”,夜景透光效果
▼ “Bal”是将竹材切割并编制在一起,是控制光线以及阻隔视线的极佳材料,与展览机构主题不谋而合。白天。
▼ 夜景透光效果
▼ 细部构造
▼ 总平 Site Plan
Plan caption
1 Electrical Room、2 Machine room、3 Water storage tank、4 Aisle、5 Mechanical parking station、6 Septic tank、7 Toilet(W)、8 Toilet(M)、9 Office、10 Aisle、11 Lobby / Reception、12 Security office、13 VIP room、14 Restaurant-Kitchen、15 Restaurant-Hall、16 Restaurant-Terrace、17 xhibition、18 Workshop、19 Preparation room、20 Toilet、21 Office、22 Conference room、23 Lounge
Section caption
1 Office、2 Lounge、3 Aisle、4 Exhibition、5 Restaurant-Terrace、6 Restaurant-Hall、7 Lobby / Reception、8 Conference room、9 upper Water storage tank、10 Water storage tank、11 Mechanical parking station、12 Workshop、13 Restaurant-Kitchen、14 Toilet(M)、15 Toilet(W)、16 Security office、17 Machine room
Dialogue in the Dark Bukchon
Architect: Wise architecture
Location: 1-29 Gahoe-dong, Jongno-gu, Seoul, Korea
Use: Culture and assembly facilities / Neighborhood Facilities
Site Area: 662.6 ㎡
Building area: 389.93 ㎡
Gross floor Area: 1344.82 ㎡
Structure: RC
Building scope: B2F-3F
Height: 12m
Finishing: exposed concrete (expose lumber plate) / exposed concrete / custom made louver(Bal System)
Photographer: Yongkwan Kim
MORE:
Wise architecture
,更多请至:
{{item.text_origin}}

