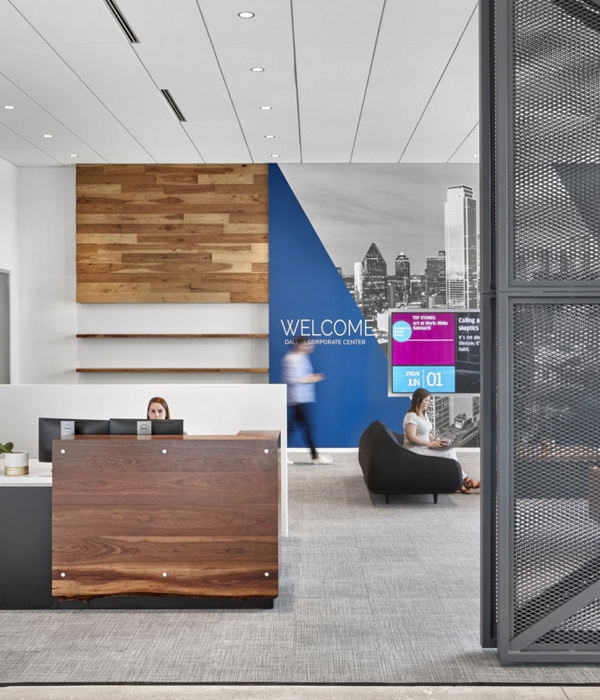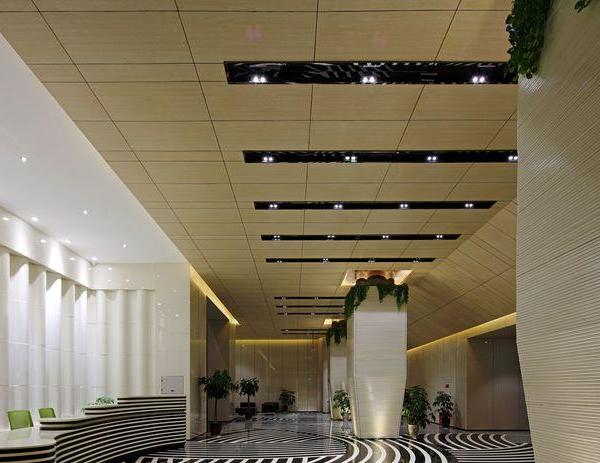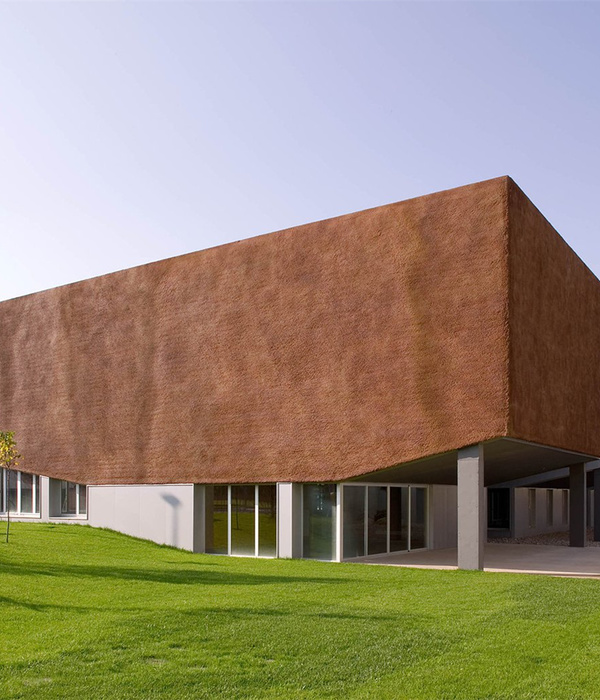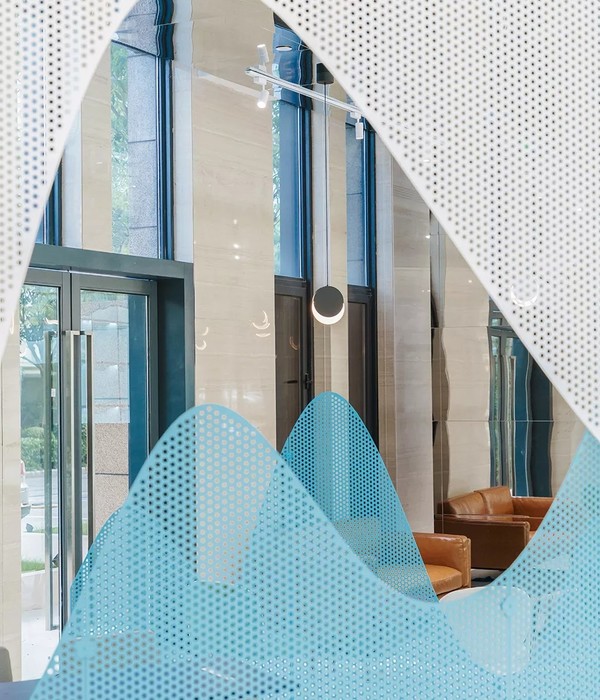On the rocky cliff of Capo Murro di Porco, near the old lighthouse, there is a new touristy-cultural complex developing which sees the Nature Reserve of Plemmirio as the core of a services network in order to guarantee a unique experience of cultural, artistic and basic tourism. The project derives from the idea of maintaining the reserve lighthouse as the unique and essential axis. From the lighthouse, which is the hub of the location, there is a series of elements that respect the coast landscape and its conformation. The uncontaminated environment of the area let us develop projects to enhance the new location: it has been made a connection between the elements in the project area and the conformation of the ground.
The plan focuses its attention on basic housing architecture and new cultural spaces. The relation between these two elements is made by a continuous link with nature.
The specificity of the location characterised by natural elements such as the rocks and the sea has gone deep into the development of the plan. Sustainable and basic architectures conceived as basic materials (wooden frameworks and bio-marine concrete cladding ) to be placed in harmony with the surrounding landscape. The plan is divided into two areas : housing and cultural architecture. Both of them develop into a simply and open tourism made up of basic services and that can combine relax and artistic fruition; so the target is a less luxurious tourism designed to discover the nature reserve and all the sights of Siracusa.
TheLandscape hotel is made up of five housing units that derive from a path coming from the lighthouse (reference of the plan); ten flats that can house up to 40 people. Every accommodation can house two or four people and it is based on the concept of Mediterranean architecture. An enclosed shelter where the guest can find a refuge as soon as he arrives. The patio, built according to the local typical architecture, faces the cliff and it is the element that links domestic spaces, landscape and society.
The plan is aimed to combine artistic fruition and housing tourism. From the lighthouse there are spaces developing which are designated for the discover and the culture of the local area. Inside the building there are the administration offices, the reception and a lighthouse museum that houses permanent and temporary installations. In the southern part of the area, on the border of the cliff, there is the S.E.A. Eco-Museum of the Sea.
This theme has been chosen to promote a new social responsibility, a shared care of the territory and a community tourism; new spaces designated for cultural, artistic and didactic activities, for an alternative economy and for the citizens. Spaces open to plural suggestions about the territory, for cooperation and all generations.
The relationship between man and sea is told by people: stories about battles, journeys, trade, holidays and work coexist in a single place by blending together. Emigrants, dockers, writers, poets, artists, bathers, fishermen, captains and sailors find a common place where they can know and get to know. The building, deriving from a path aligned with the lighthouse, relates directly to the sea and to the conformation of the ground. It is divided in five different blocks linked by a single path. The building houses spaces designated for permanent and temporary installations, thematic accommodation for artists where relax is adorned with art.
Year 2016
Work started in 2015
Work finished in 2016
Main structure Wood
Client YAC - Young Architects Competition
Status Competition works
Type Port Areas / Landscape/territorial planning / Apartments / Single-family residence / Museums / Hotel/Resorts / Tourist Facilities / Bars/Cafés / Restaurants / Exhibitions /Installations / River and coastal redevelopment / Lofts/Penthouses
{{item.text_origin}}












