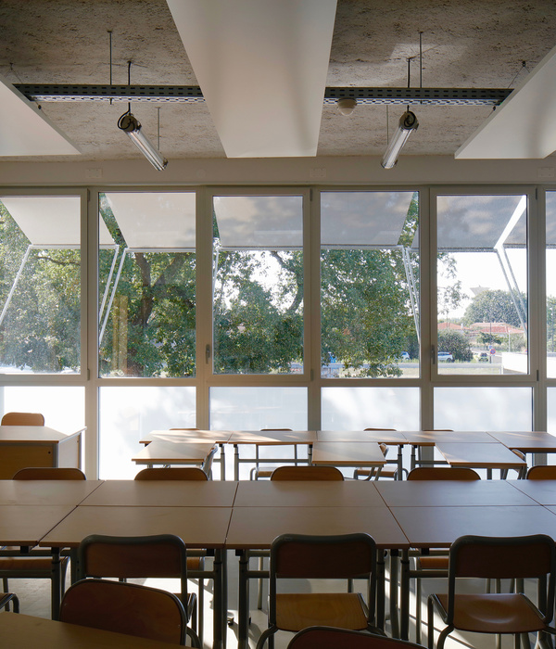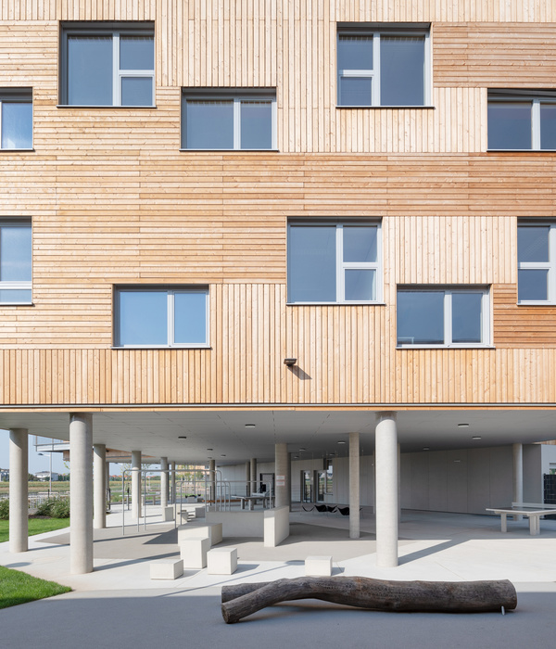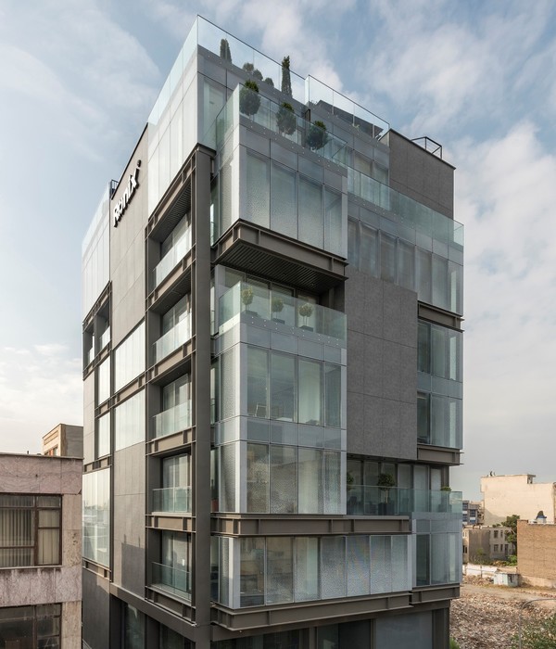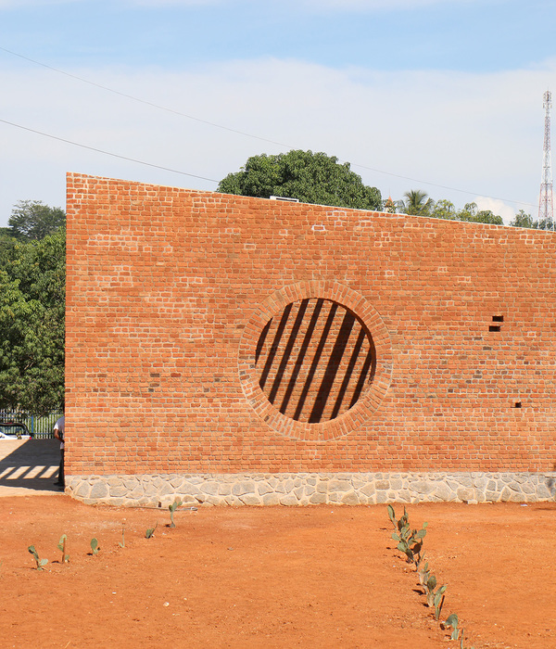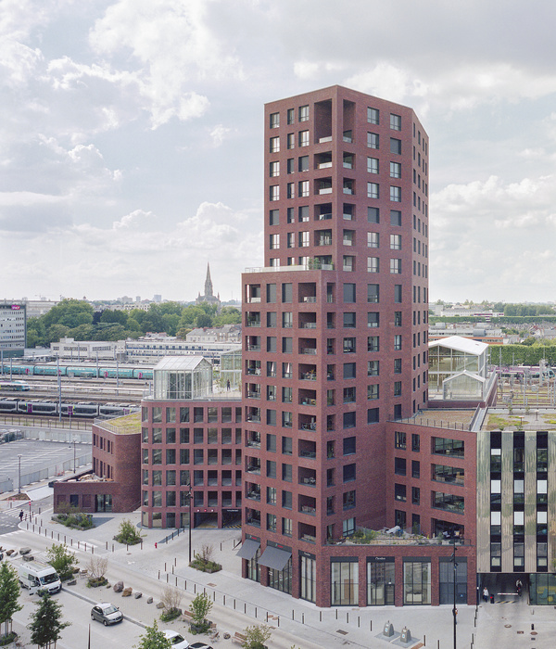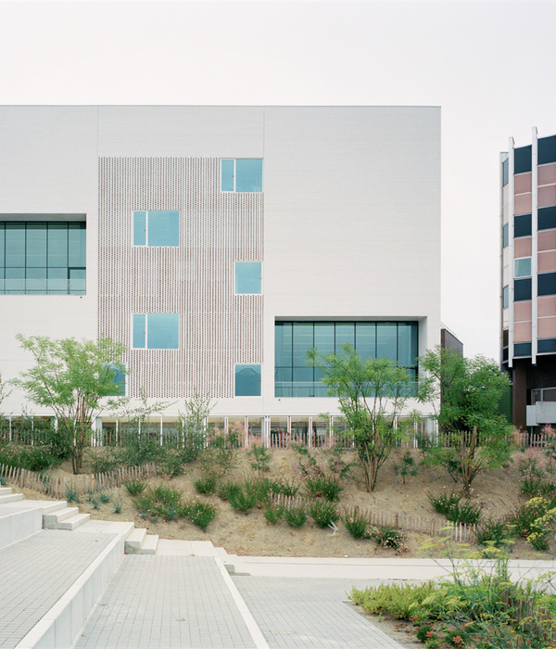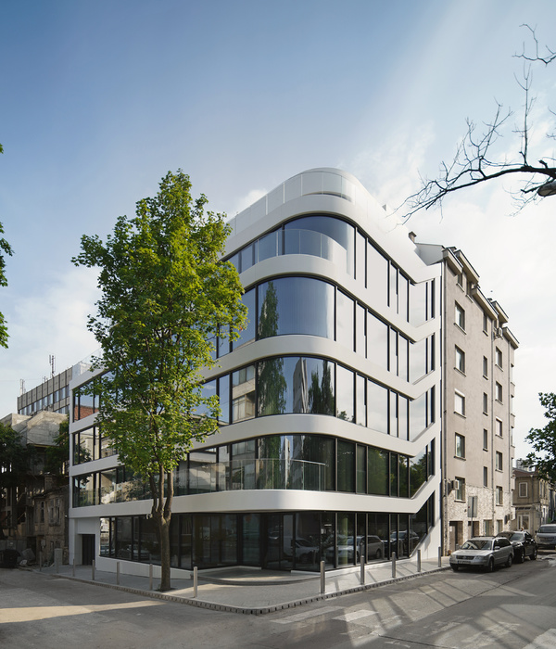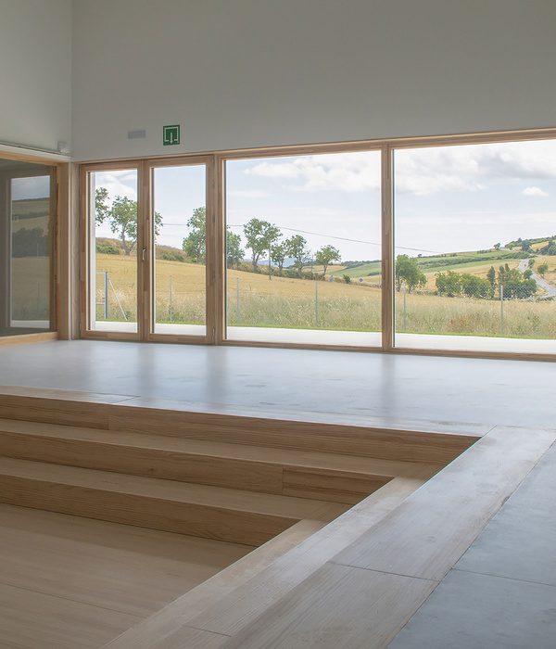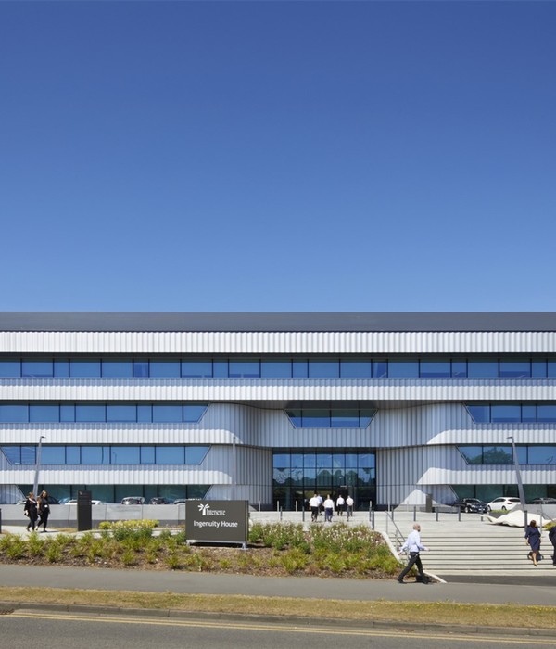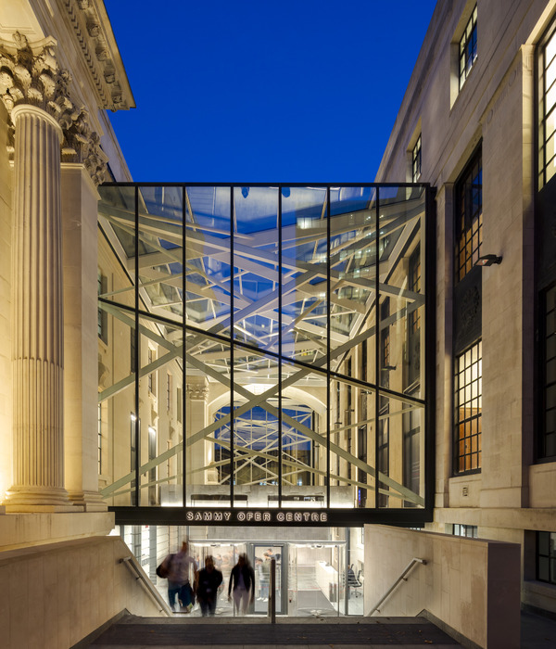Podstawą projektu jest działka, jej kształt i kierunki poruszania się pieszych. Po usytuowaniu na niej kubatury należało ją rozciąć w miejscu traktów pieszych. Na dachu budynku znajduje się park. Dach jest ścięty, aby dostarczyć jak najwięcej słońca na dziedziniec. Przeszklony parter jest atrakcyjny dla lokali usługowych. Główną ideą projektu jest połączenie parku i typowego kwartału zabudowy.
The basis of the project is a plot, its shape and direction of movement of pedestrians. After locating the block, it had to be cut out of the pedestrian routes. There is a park situated on the roof of the building. The roof is beveled to provide more sunlight on the courtyard. The ground floor is glassed which is attractive for retail premises. The main idea of the project is to combine the park and typical housing district.
{{item.text_origin}}


