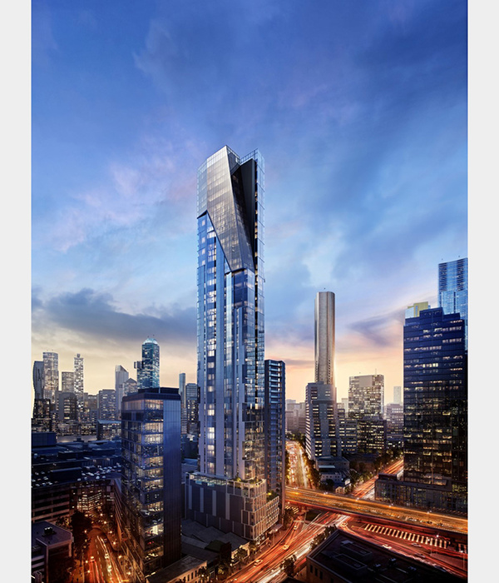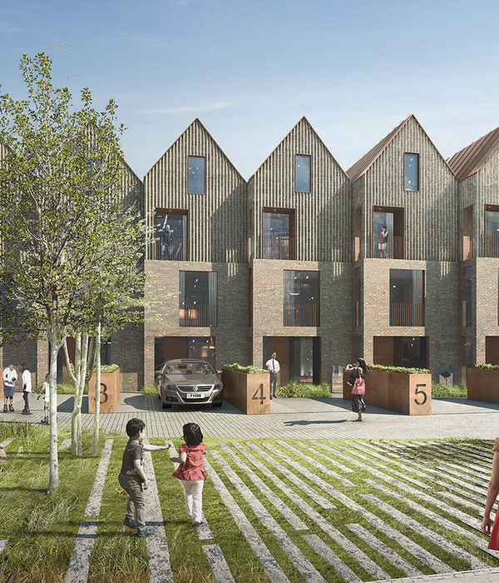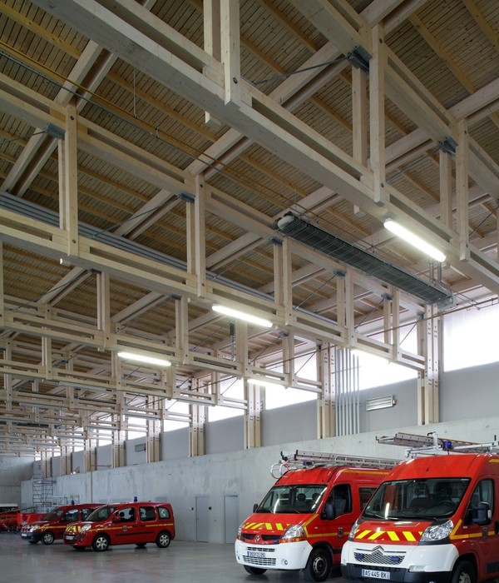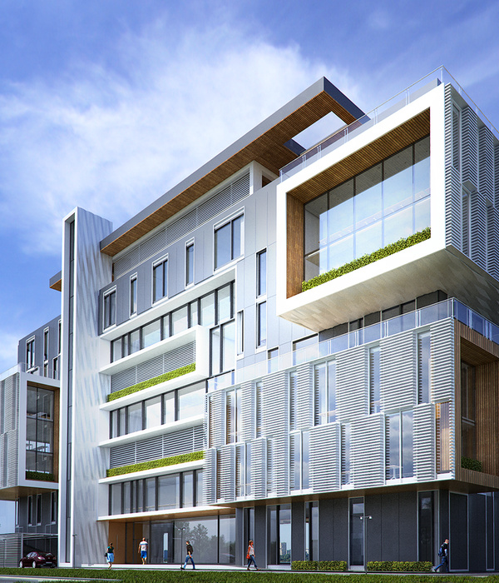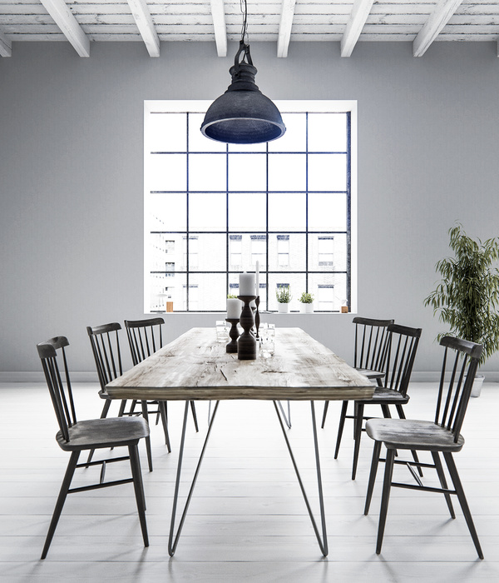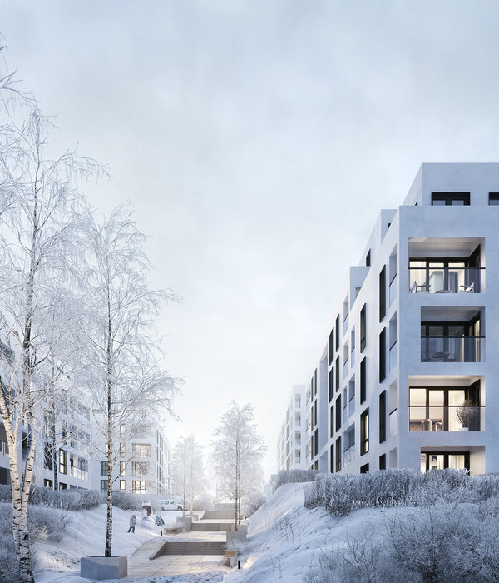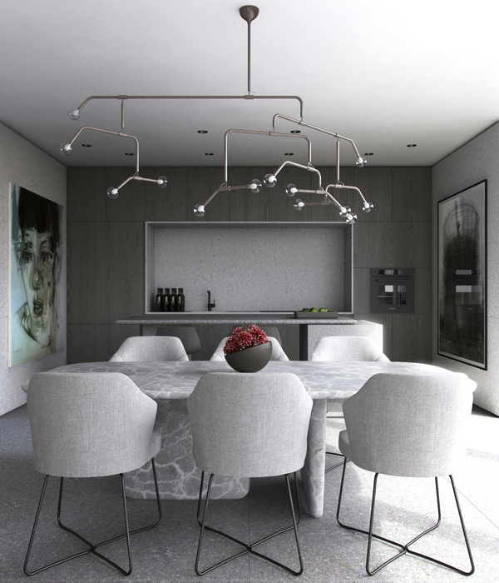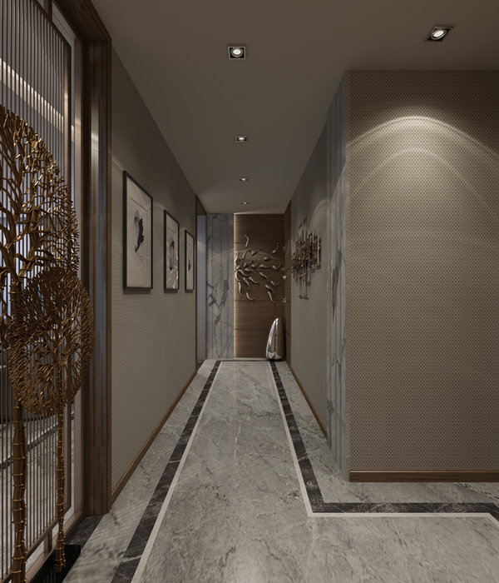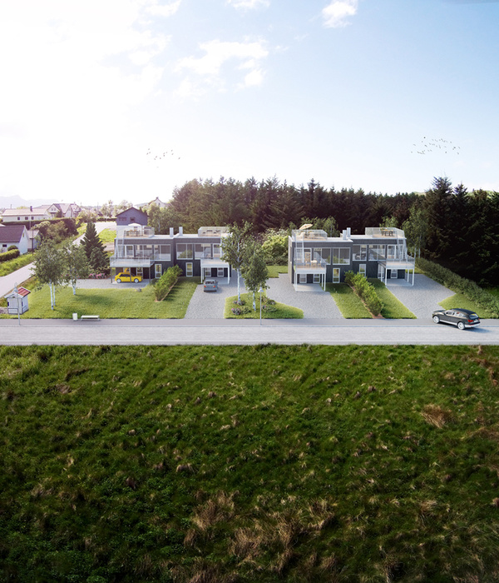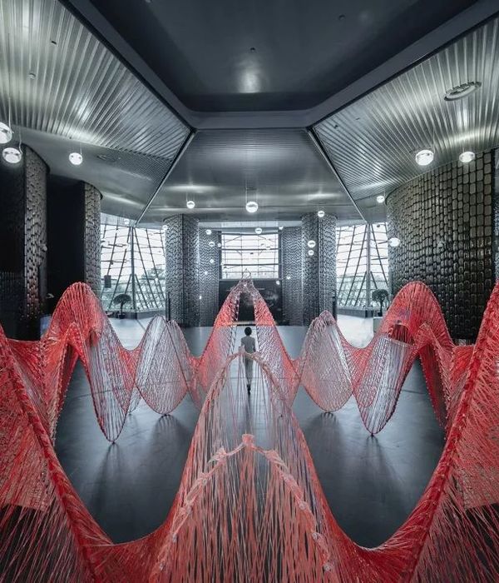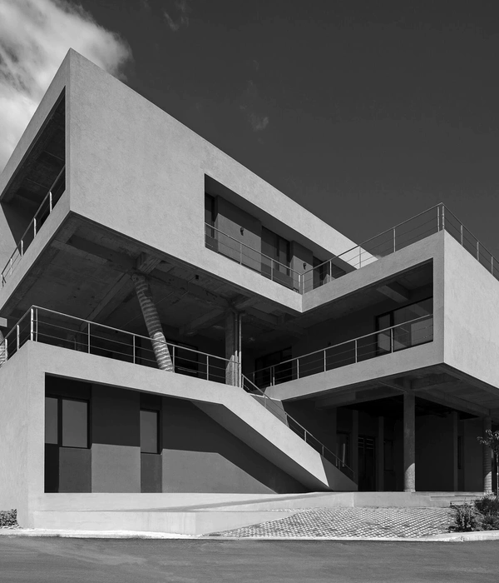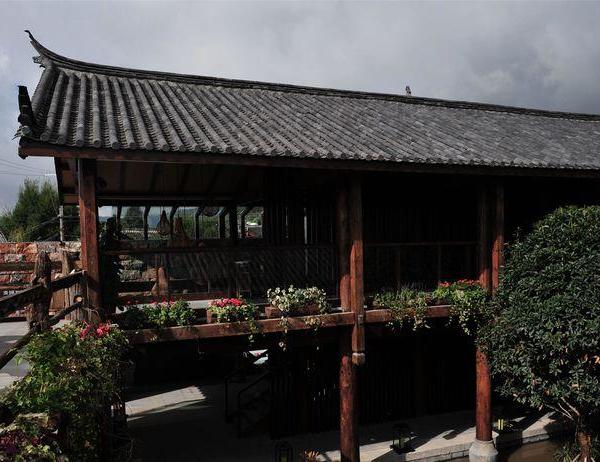Architects:PSA Studio
Area :1213 m²
Year :2018
Photographs :Mario Wibowo
Lead Architects :Ario Wirastomo, Ditta Astrini Wijayanti
Project Manager : Andhika
Design Team : Karina Citra Ninta Bangun, Evan Geraldhi, Defi Reisna, Tasya Eprisa, Nuke Rachmasari, Mira Andrea
City : Kuta Utara
Country : Indonesia
Kemilau Canggu is a hotel renovation project whose scope of work includes rearranging floor plans, facades, and building interiors. The initial condition of this building has been divided into several rooms, a lobby, and 1 house as a villa. The arrangement of openings in each room is not good, making air circulation and light very poor. The condition of the room becomes dark and uncomfortable. In addition, because this building is a semi-finished building that was later abandoned by the previous owner, many functions of the space do not yet exist such as a kitchen, office, and service room.
The interior layout is adjusted to the client's request so that this hotel can run optimally, the functions of the space that did not exist before were also added. The mass of the building was renovated with a new look and was designed with a larger opening. The hotel design applies the concept of tropical residence in order to get hotel rooms with good air circulation and light. At the back, voids and gardens are made so that each room has an opening that produces good air circulation into the room. The curtains are also made more open so that the light can reach the terrace and the rooms.
In the common rooms and hallways, an unfinished impression is given, such as the exposed concrete floors and sandstone on the walls of the rooms. This hotel uses minimal maintenance materials, thus minimizing maintenance costs. The roster material with the same color as the exposed walls and floors gives a non-massive texture to the building. The exterior appearance of this building also really highlights the use of bengkirai wood on railings, facades, and lumber ceilings. The lattice on the terrace of the room also uses bengkirai wood.
The design of a room that has large openings on the front and back certainly has a positive and negative impact on the activities of its users. The large opening certainly helps for good light and air circulation. However, of course, privacy is needed for room users. The choice of curtain material that is thick enough and a wooden lattice in front of the terrace is a solution to the privacy issue.
The addition of the crossbar and the front deck is one of the major structural works in this building. The structural system used is a foot plate foundation and uses WF steel. This adapts to the needs of the space above which is quite large in weight, kitchen, and kale. In addition, the existence of this villa which is not far from the beach is certainly one of the factors in determining the foundation and size of the steel. The new design of this villa is able to accommodate the client's desire to produce healthy hotel rooms by making larger openings and voids, so as to create good air and light circulation. The newly designed spaces can also accommodate functions that previously did not exist in existing buildings.
▼项目更多图片
{{item.text_origin}}

