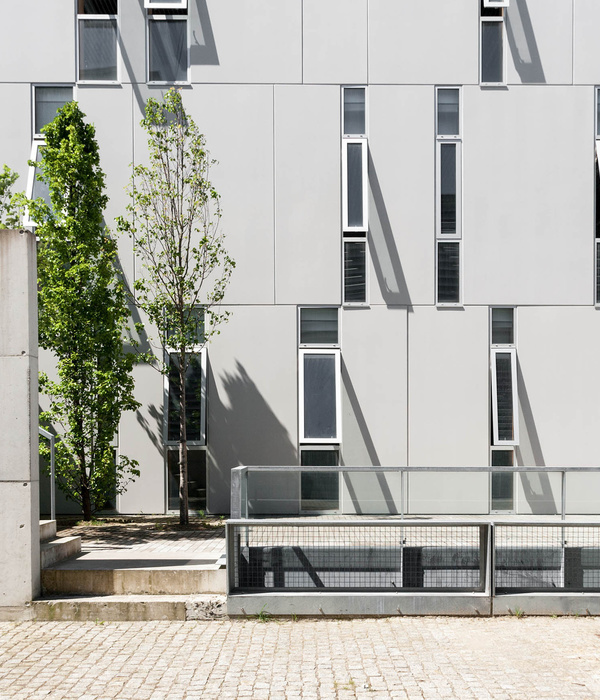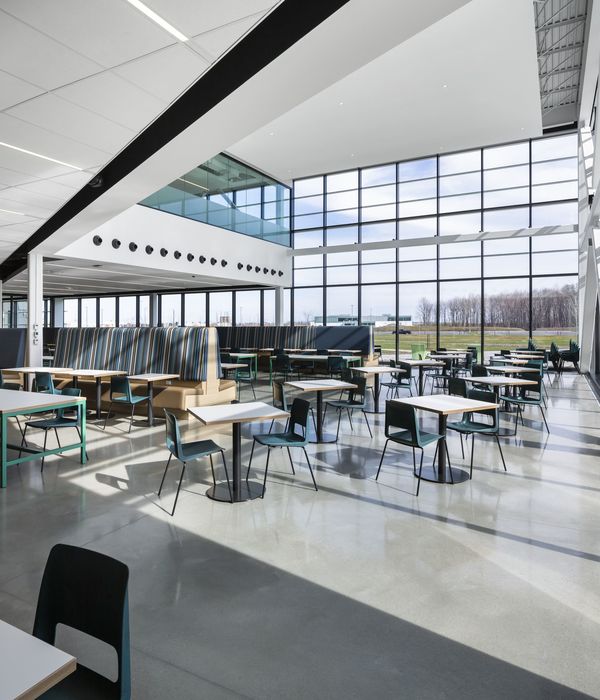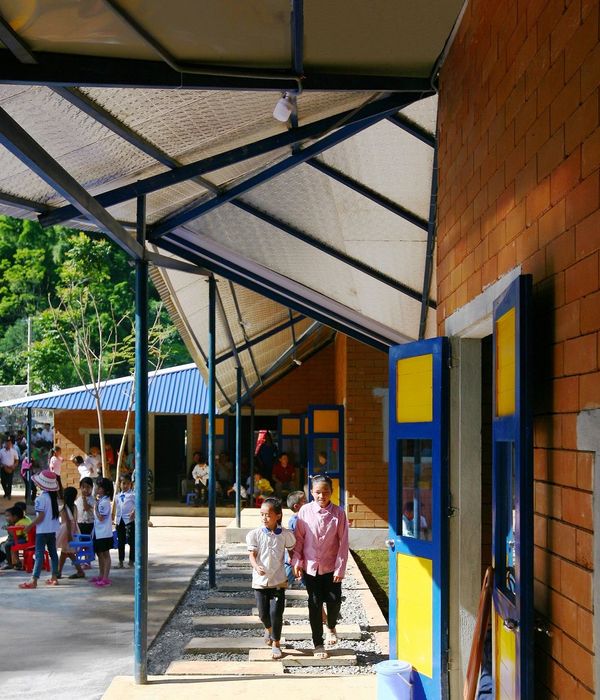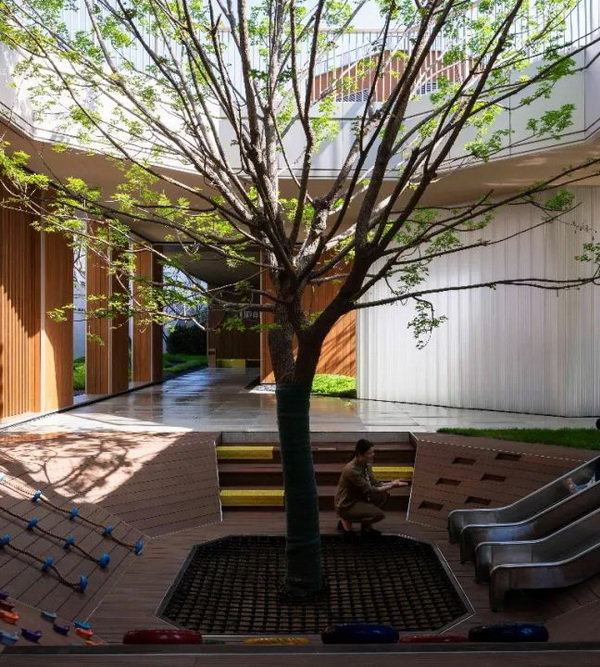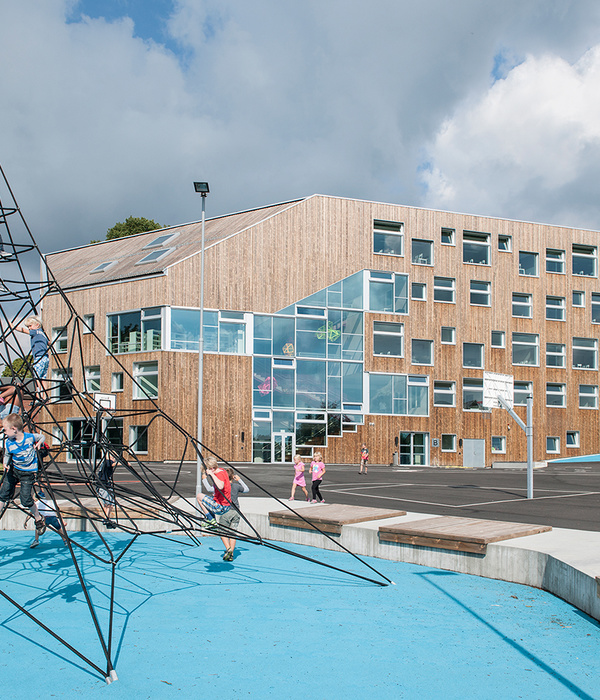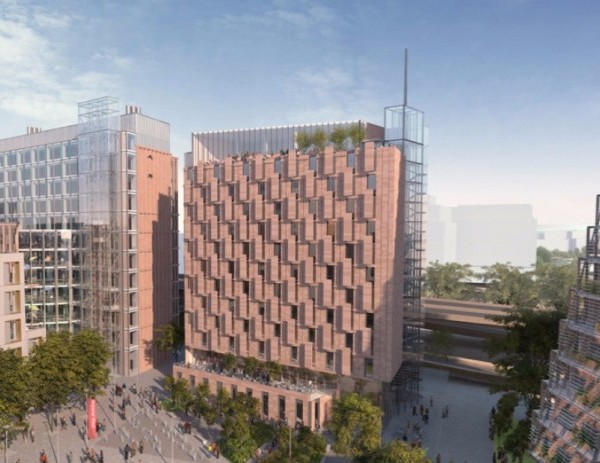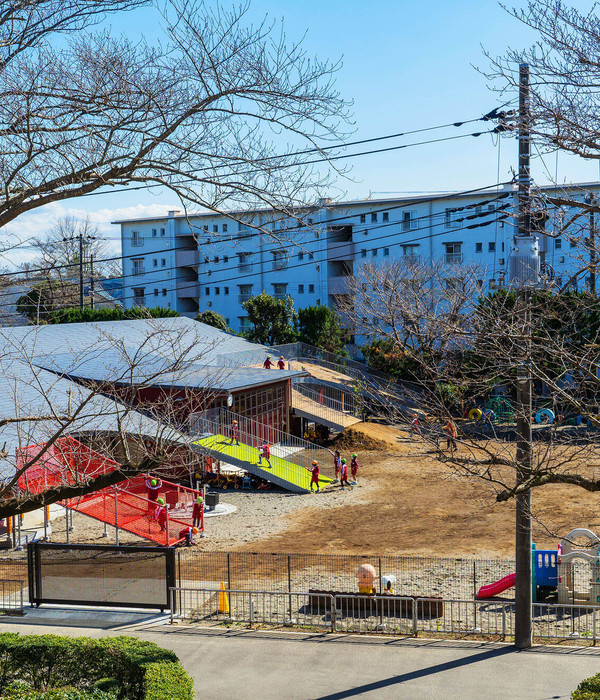Architects:Architektūros linija
Area :800 m²
Year :2022
Photographs :Norbert Tukaj
Manufacturers : Accoya, Aurubis, WienerbergerAccoya
Lead Architects :Gintaras Čaikauskas, Faustas Lasys, Simonas Čaikauskas
Civil Engineering :T3M, Remigijus Lazauskas
Landscape Design : Rasa Laurinavičienė, Jolita Vroblevičienė
City : Vilnius
Country : Lithuania
Houses in the forest - a duo of single-family houses, designed in the thick of the forest near Vilnius. While creating volume plastic, we sought the harmony of natural and human origin. The expressive natural environment influenced the free arrangement of building volumes in space. The two buildings designed at the same time on adjacent plots are different, but create a general impression of complexity, and have a similar style of architectural expression. The main architectural concept is the contrast between the closed exterior of the buildings and the resolution of cozy inner yards.
The unique texture of the wall decoration rising from the bottom to the top and the prominent lines of the windows are associated with the loose trunks of the pine trees growing nearby. This impression is strengthened by the character of the facade solutions. The finer texture of the vertical details of the street-side facades is created by using visually "colder", rough natural ceramic bricks, and the "warmer" strips of acetylated New Zealand pine wood in the courtyard. The plastic roof line is close to the randomness, freshness, and vigor of natural forms.
Both houses emphasize the special connection of the interior with the environment. The living rooms are directly connected to the outdoor terrace through large glass windows. Meanwhile, in rooms that need more privacy (bedrooms, bathrooms, utility rooms), narrow windows resembling the proportions of tree trunks are designed. Living rooms (living room, kitchen, work rooms) are located on the first floor, and bedrooms (parents and children) are on the second floor.
Special attention is paid to the design of outdoor terraces. Their inner planes are covered with natural acetylated New Zealand pine wood, which provides comfort and warmth. The outer planes are contrasting - they are finished with natural copper plates. An LED strip is designed inside, emphasizing the shape of the roof.
▼项目更多图片
{{item.text_origin}}


