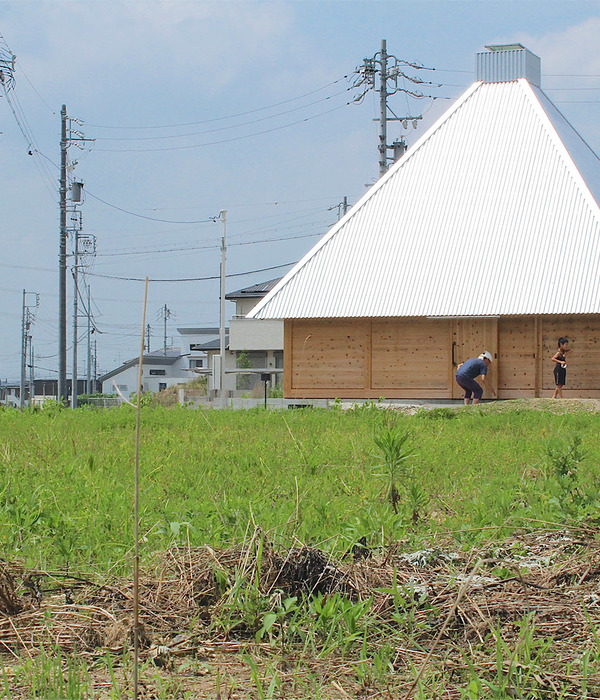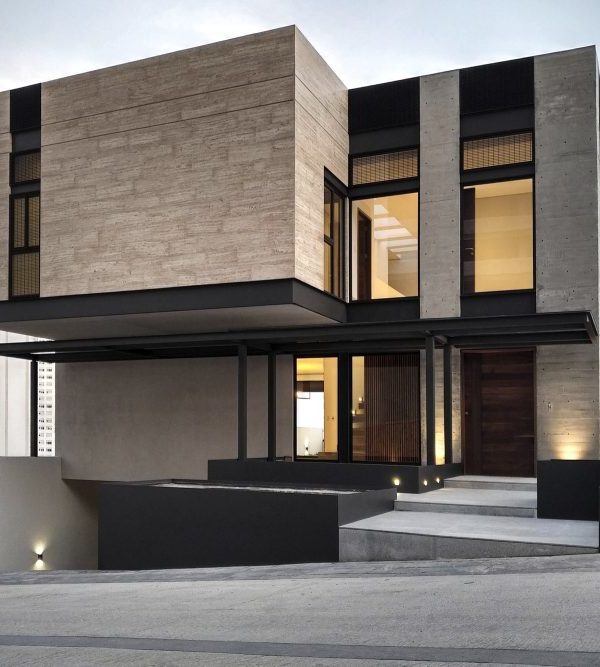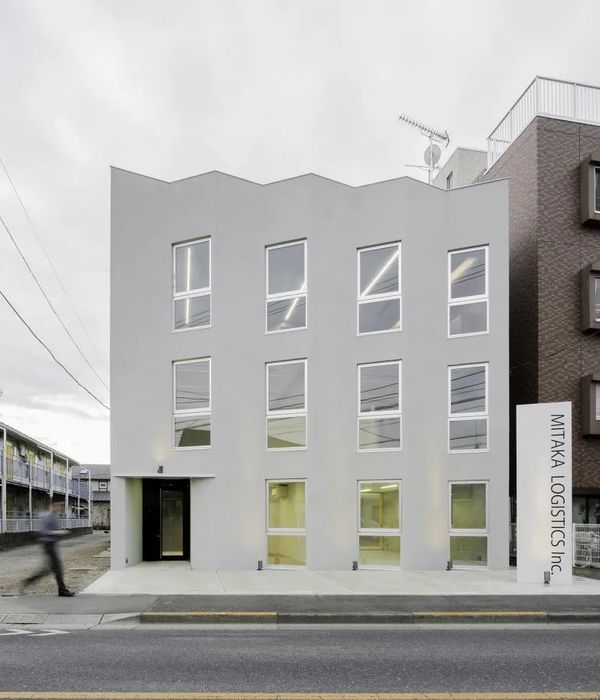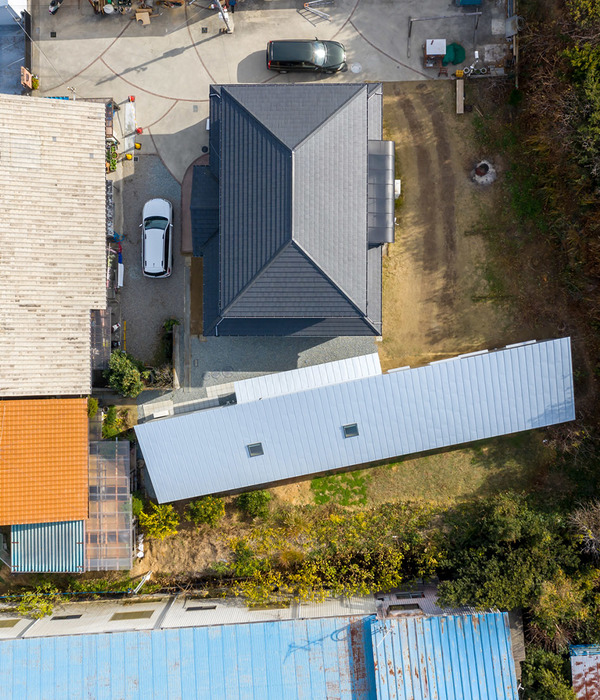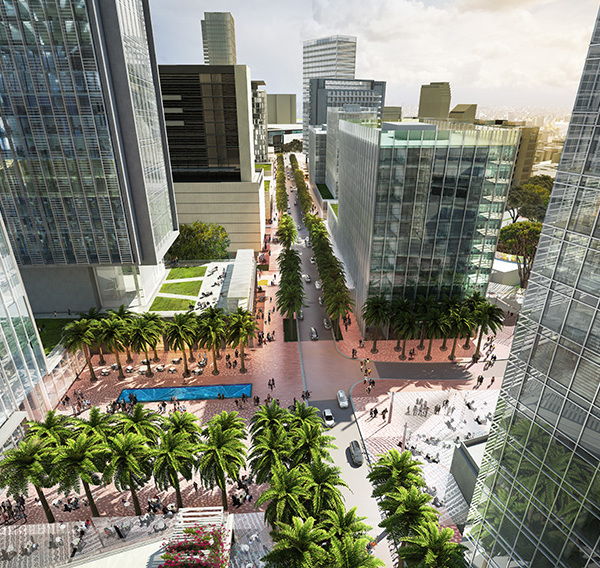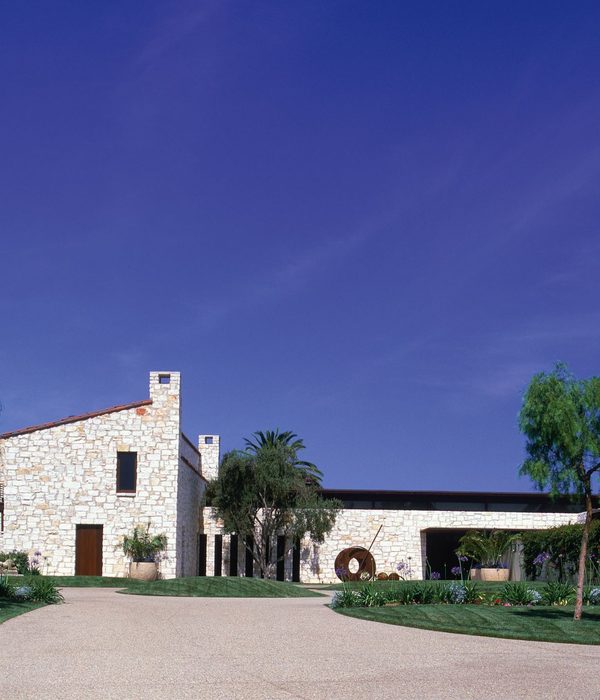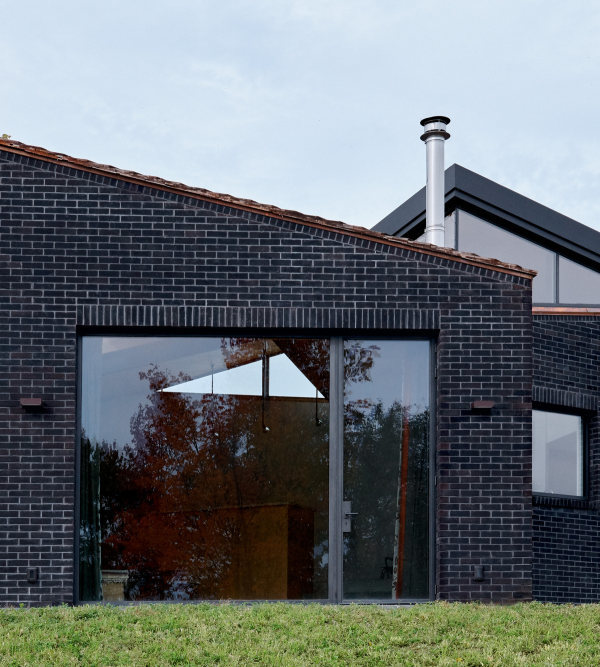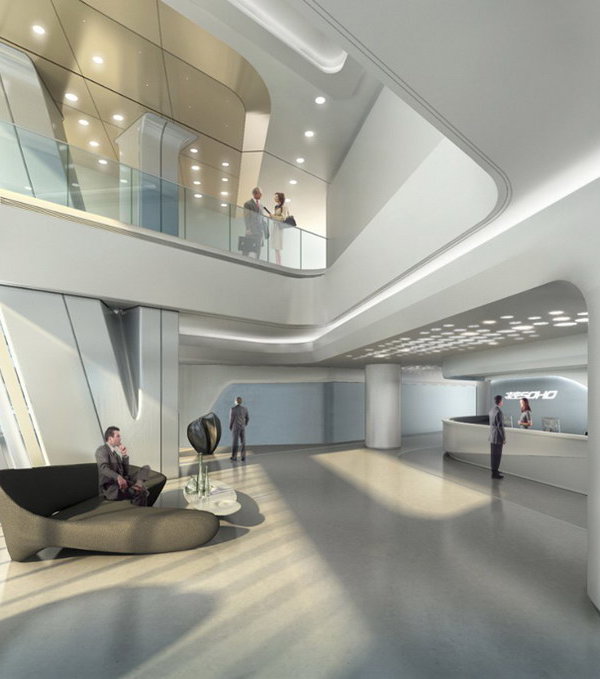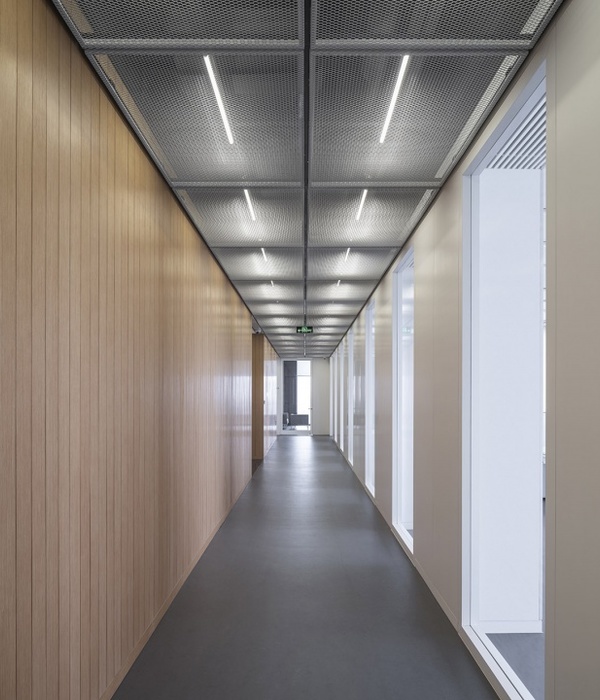Firm: how architects
Type: Residential › Private House
STATUS: Built
YEAR: 2023
SIZE: 1000 sqft - 3000 sqft
This single family house is located in Panorama, a hillside suburb of Thessaloniki, on a sloping site with a forest to the north and a central road view to the south, while in the east-west axis two existing buildings dominating the boundaries of the plot.
Due to its proximity to the street, the slope defines the south-north axis and the necessity for privacy in relation with the adjacent houses, the position of the building was pushed near the woods. The resultant footprint exploits the east-west width of the plot contained in a strict volume.
Since the beginning of designing process, the value of the forest view was a fundamental characteristic for the composition of the house. Reconsidering the concept of Pilotis as a void separating the two floors of the main house from the basement giving continuity to the plot as nothing ever built. Except staircases, an elevator connects the four levels of the house. The quality provided in everyday life by the ground level of Pilotis, offers the opportunity for an outdoor living nearly the whole year.
A linear bridge access on the west side of the plot connects the first floor with the level of the street creating a feeling of a “flying runway” above the green. The volume, housing the first floor, rotated by 10 degrees shaping this way the transitional space out of the main entrance. On both levels of the building small green areas are formed outside secondary spaces creating a filter with the exterior.
South façade overlooking the street designed with small openings, or by overlapping larger openings with wooden strips preserving privacy with introversion towards the road and minimizing the sun light to essential, especially during the summer. On the north facade the openings are expanding to almost the whole surface and balconies are formed to both first and second floor. Balconies at the level of the bedrooms, are also resided with wooden strips following the geometry of the main building providing to each bedroom a private outdoor space.
The layout of the interiors takes maximum advantage of the view to the forest. The corridor that connects the bedrooms on the 2nd floor is hanging like a runway overlooking the double height living room and the large glass openings to the view. A two-story volume containing a two-sided glass fireplace separates and unifies at the same time the kitchen from the living and dining room.
{{item.text_origin}}


