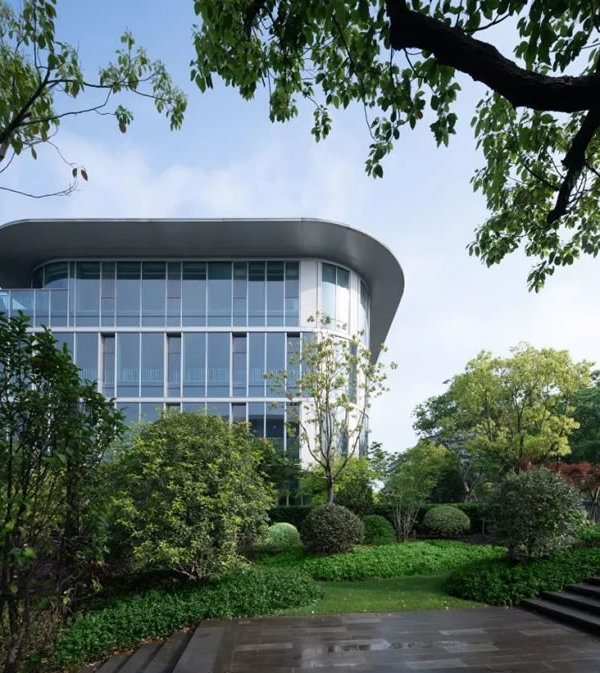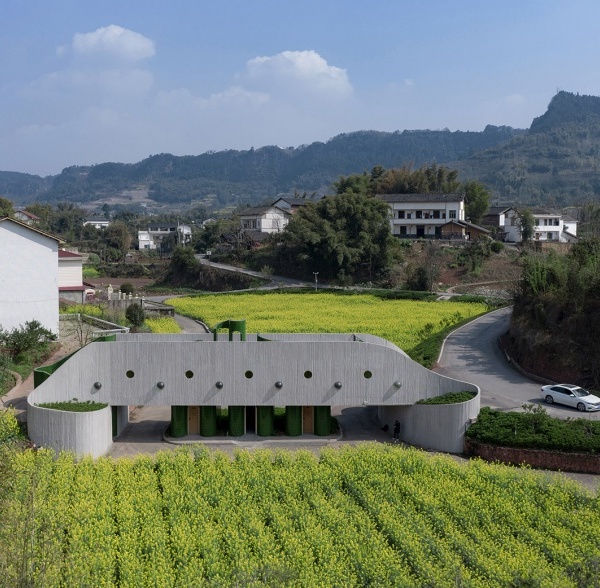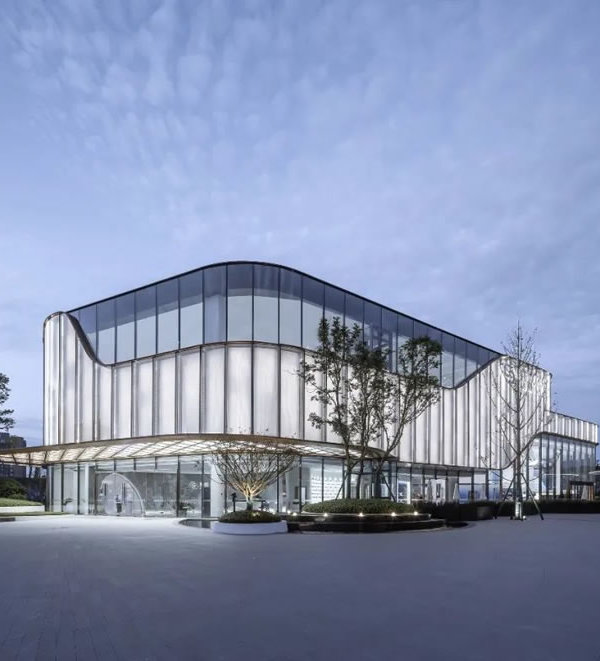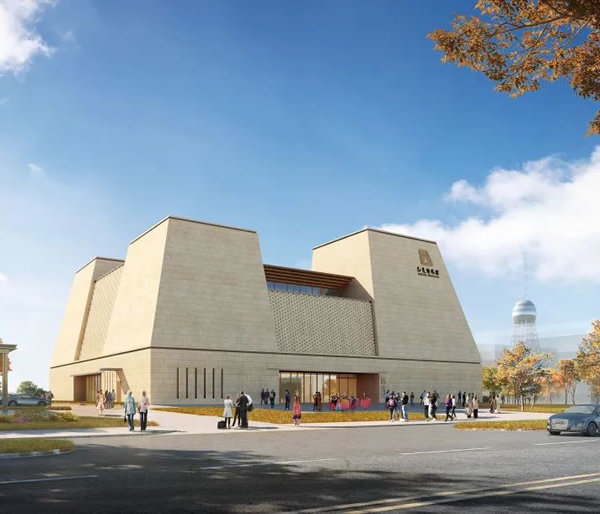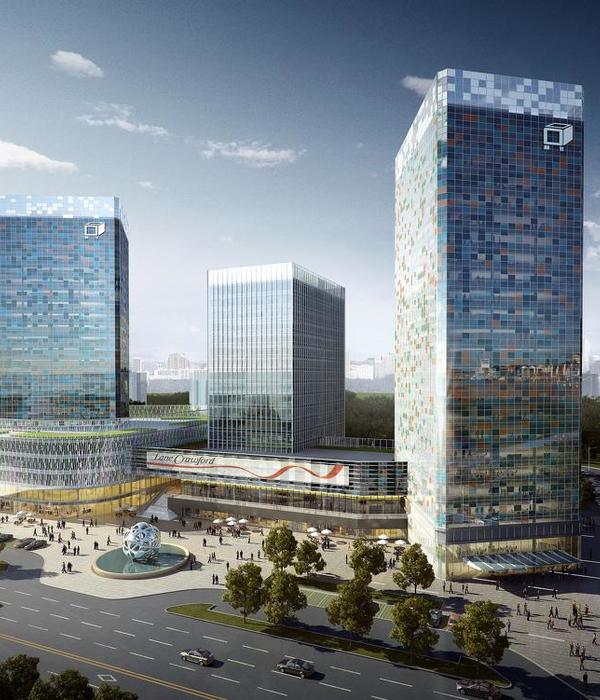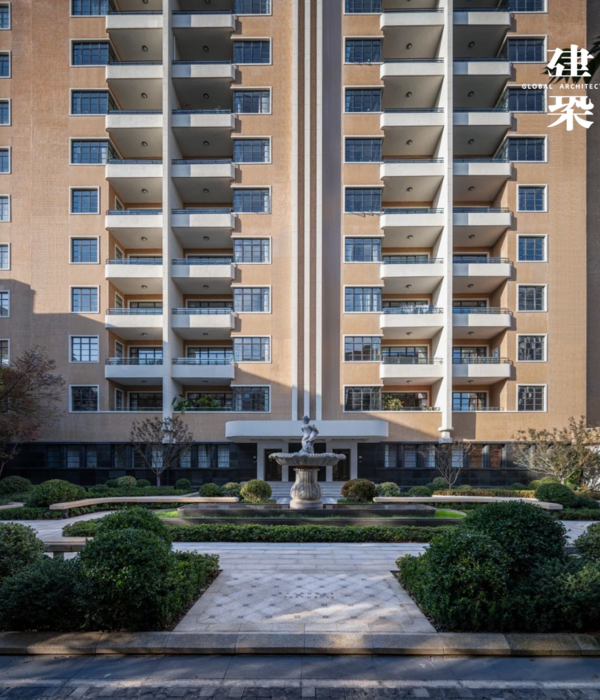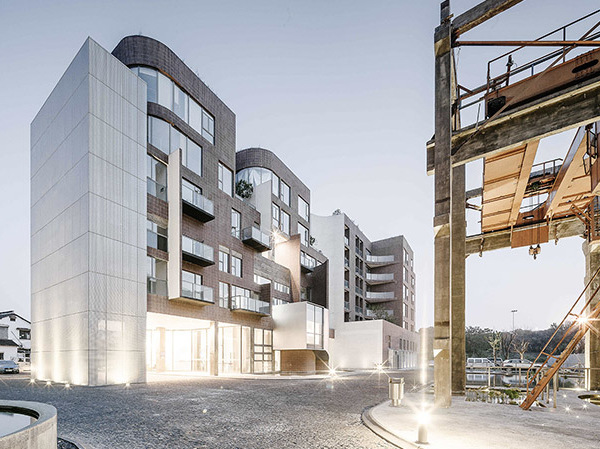Architects:Abin Design Studio
Area:10000m²
Year:2022
Photographs:Niveditaa Gupta
Lead Architect:Abin Chaudhuri
MEP Consultants:Pankaj Dharkar & Associates
Structural Consultants:Poseidon Engineering Services
HVAC Consultants:Universal Group
Design Team:Abin Chaudhuri, Mayank Nigam, Palash Santra, Tilak Ajmera, Shubham Majumder
City:Kolkata
Country:India
Text description provided by the architects. Children spend a considerable duration of their formative years in a school, and hence the built environment is key in shaping their developmental approach. As a school is rightly called a student’s “second home”, home must be a place of comfort, growth, safety, and empowerment. Additionally, whether a small child or an adolescent, it is not uncommon for them to fancy a small corner, nook or niche anywhere in a place that they frequent and to make it their “spot” where they can spend hours carefree.
The school's design aims to create a harmonious and stimulating learning environment that prioritizes student engagement and well-being. While the overall massing sees a “tetris-stacking” of sorts, a harmonious composition of blocks exudes a dominative yet protective sense. The facade seems proud in its surrounding but on entering, becomes a C-shaped plan, skirting the field and playground. It is designed with a modern and minimalistic approach to create a sleek and cohesive design. The building's jali facade, highlighted in red, adds a characteristic element to the design. Functionally, it enables cross ventilation and an exciting play of light and shadow that is dynamic with the movement of the sun as the day progresses.
The design incorporates several break-out spaces either as planted courtyards, smaller informal corridors, and play areas for children to informally interact outside the classroom. The internal landscaped courtyards provide a welcoming and open atmosphere. These spaces are strategically placed throughout the building to provide a sense of connectivity and integration between the interior and exterior spaces. The landscape is carefully integrated into the design, with greenery seamlessly blending into the building's overall aesthetic.
The triple-height cut-outs are a prominent design feature highlighted in vibrant colors. When viewed from the outer or inner facade of the building, since they have slender cantilevers on either side, they seem to create unique chambers that break the monotony of the otherwise flushed facade. Due to their scale with respect to the surface punctures on the superstructure, they create a sense of grandeur and openness while providing ample natural light and ventilation throughout the building.
The use of bold colors, unique design features, and seamless integration of interior and exterior spaces contribute to the school's modern, dynamic, and hence “young” aesthetic.
Project gallery
Project location
Address:180, Netaji Subhash Chandra Bose Rd, Kodalla, Narendrapur, Kolkata, West Bengal 700146, India
{{item.text_origin}}

