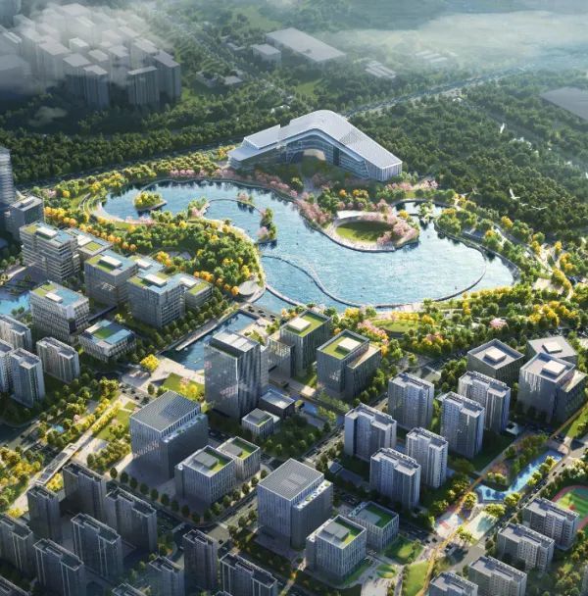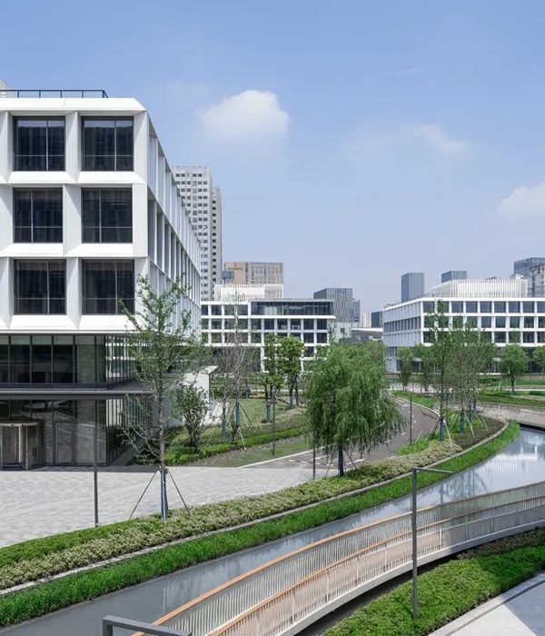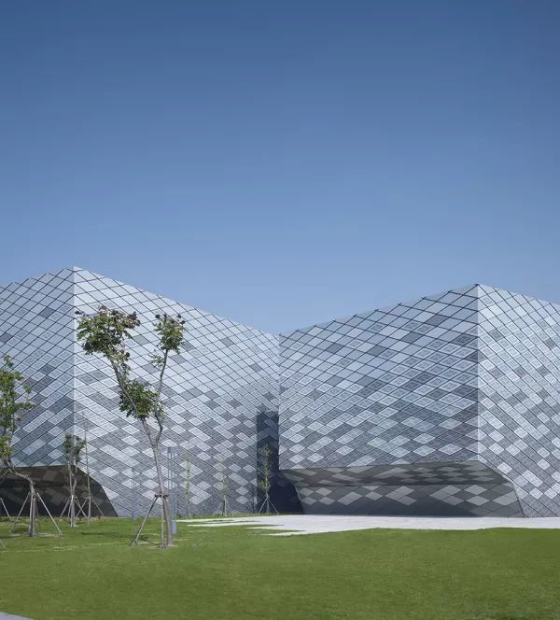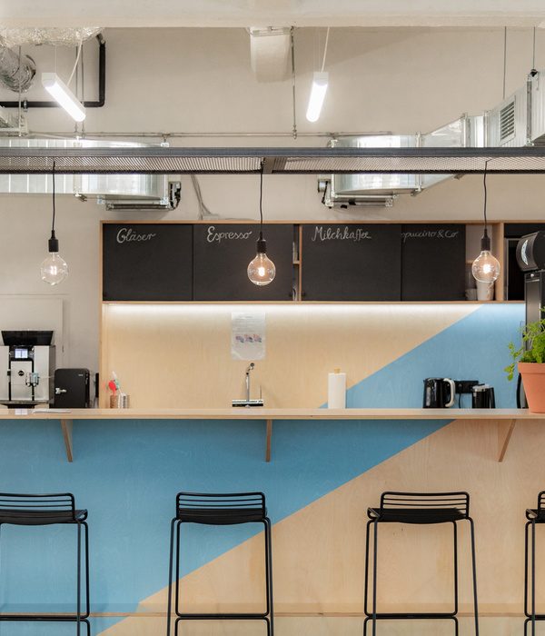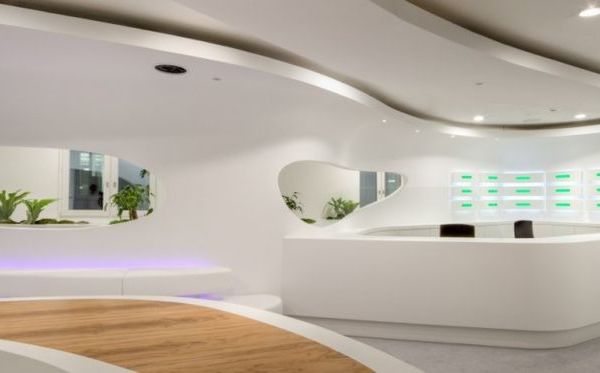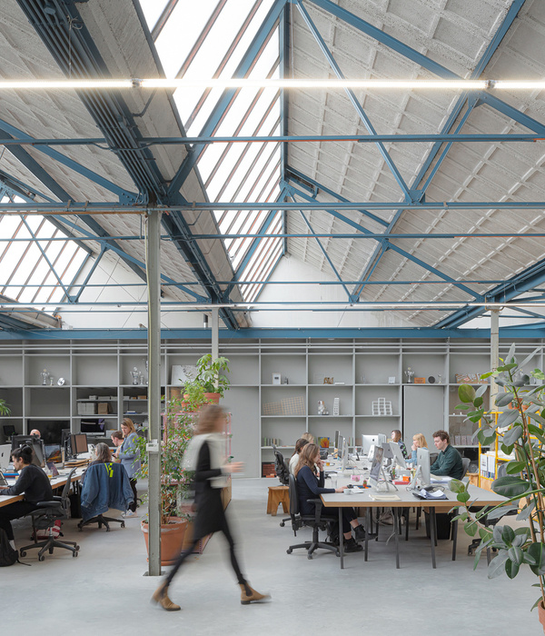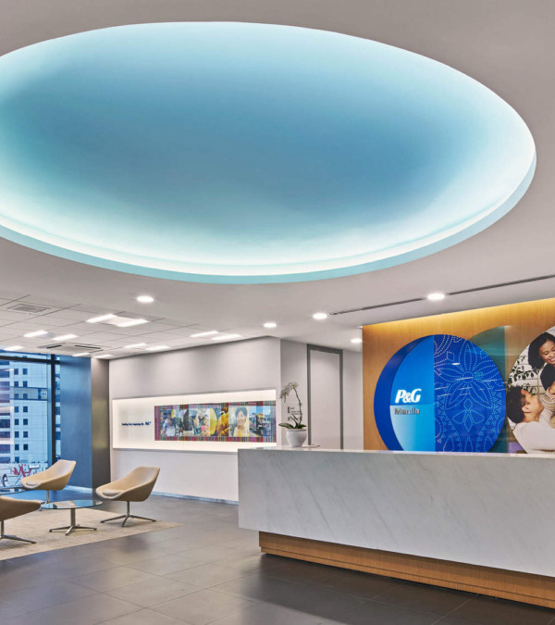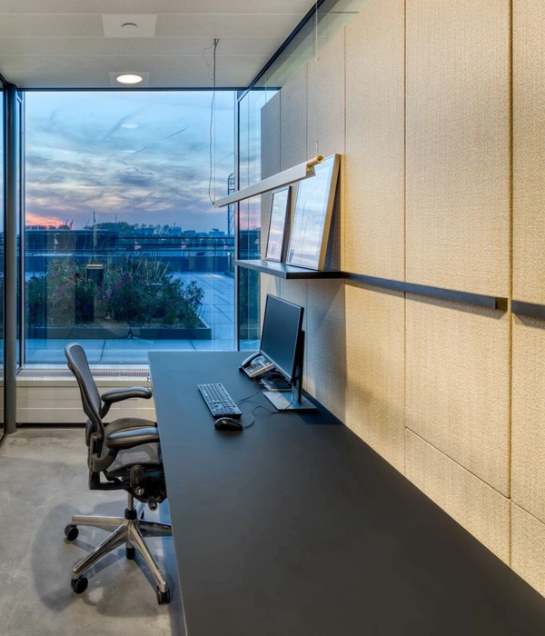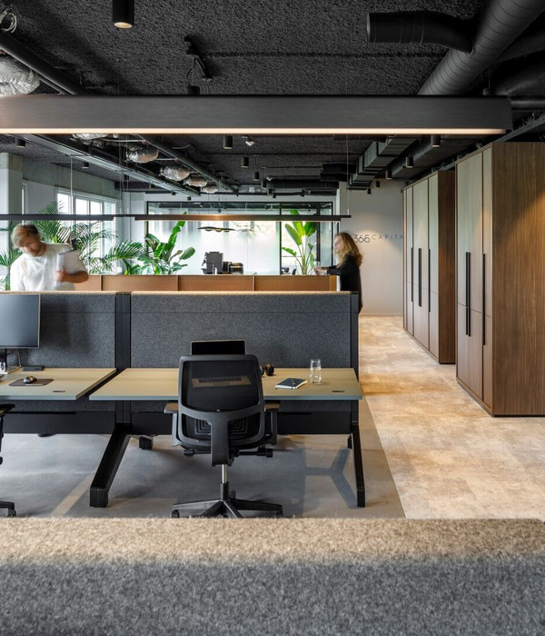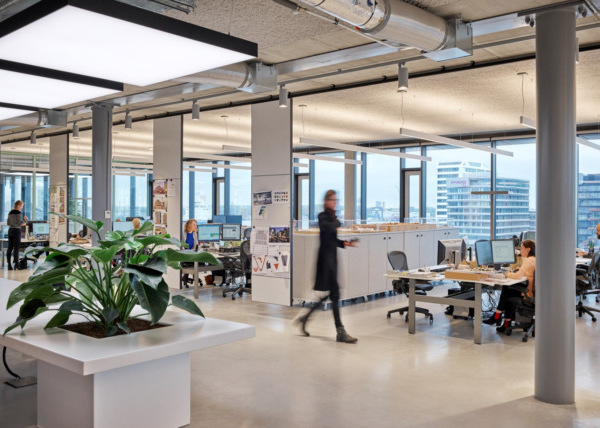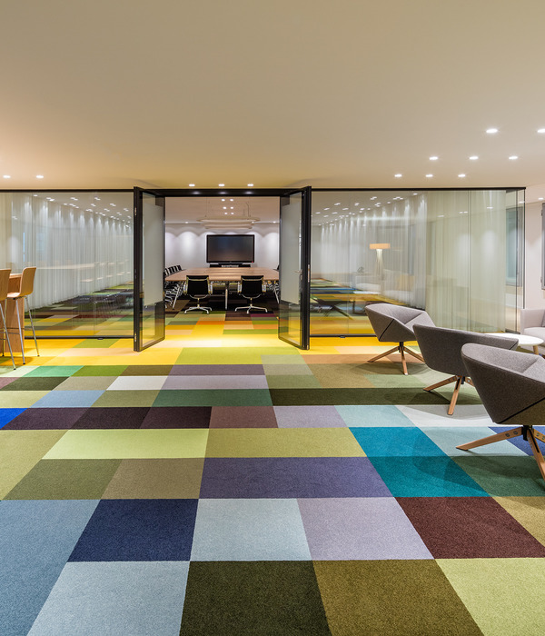Designer:Zyeta
Location:Bangalore, Karnataka, India; | ;View Map
Project Year:2023
Category:Offices
In envisioning the future of workspaces, the International Automotive Brand embarked on a journey to reimagine the office as more than just a physical space but as a hub where innovation, sustainability, and automation converge seamlessly. The result? A transformative environment meticulously crafted by Zyeta, where collaborative innovation thrives, and the human experience takes center stage.
Designed to cater to the evolving needs of businesses and teams, the workspace seamlessly integrates agile, private, and collaborative spaces, fostering continuous evolution and growth.
Through optimized lighting, adaptable spaces, and advanced technological and acoustic interventions, Zyeta prioritizes employee well-being, ensuring a conducive environment for creativity and productivity to flourish.
Injecting a burst of energy and brand identity into the space, the kinetic installation captivates visitors and employees alike, creating an atmosphere of vibrancy and charm.
Embarking on your journey through the space, you are greeted by the inviting reception area, exuding a sense of serene sophistication with its subtle tones of whites and beiges. Transitioning seamlessly into the candidate and visitor experience center, each enclave is meticulously designed to captivate and inspire, setting the stage for innovative experiences to come. As you traverse further, your attention is drawn to the suspended kinetic installation, a mesmerizing display of forms and motion that captivates the senses. Moving into the employee experience zone, vibrant engagement spaces adorned with compelling graphics and bespoke branding foster a culture of relentless innovation and collaboration.
The elliptical 'activated atrium' bathes the workspace in gentle luminescence, infusing it with vitality and energy. Serving as the beating heart of the office, the atrium creates a sense of community and connectivity, around which diverse spaces thrive on each level. Navigating through the neighborhood-inspired layout, you encounter focus areas, collaborative zones, and leisure spots, each reminiscent of a distinct business ecosystem. As you ascend through the levels, diverse agile spaces unfold, transforming the office into a human-centric hub of endless possibilities.
Your journey culminates in the wellness and leisure zone, a serene retreat where you can unwind, play, and relax, completing the immersive 'forward for all' experience offered by the space. In this captivating journey, the narrative of diverse 'cities and seasons' unfolds, weaving together the comforts of autumnal hues with the vibrancy of spring, crafting a tale of adaptability and diversity that transcends mere spaces.
In essence, this workplace is more than just a functional environment; it is an inspiring symphony of artistry and functionality, redefining the boundaries of workplace innovation.
▼项目更多图片
{{item.text_origin}}

