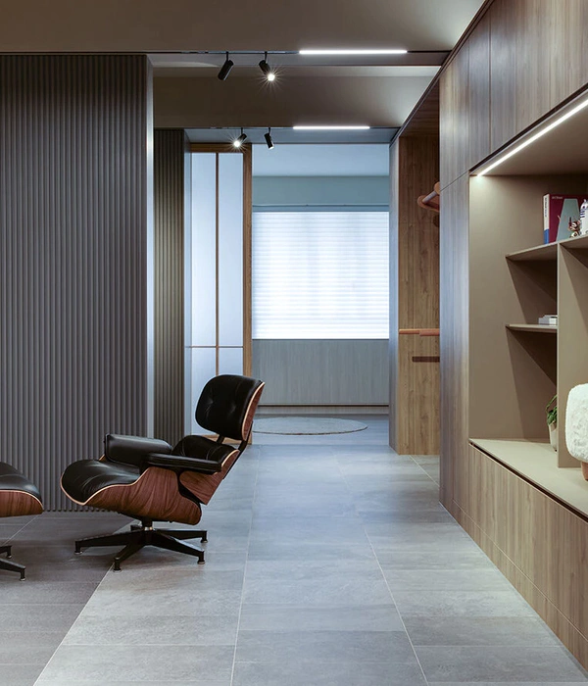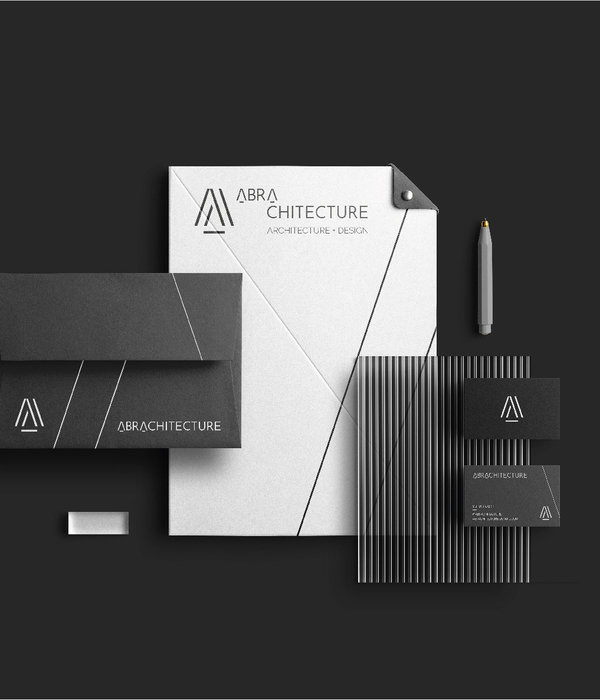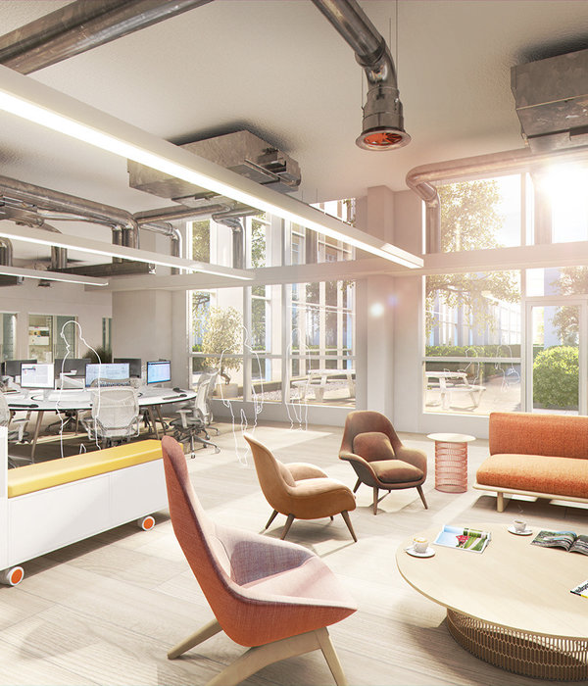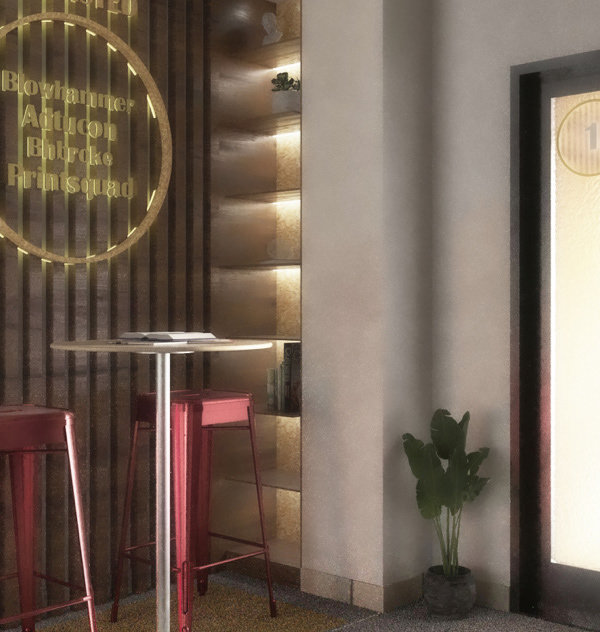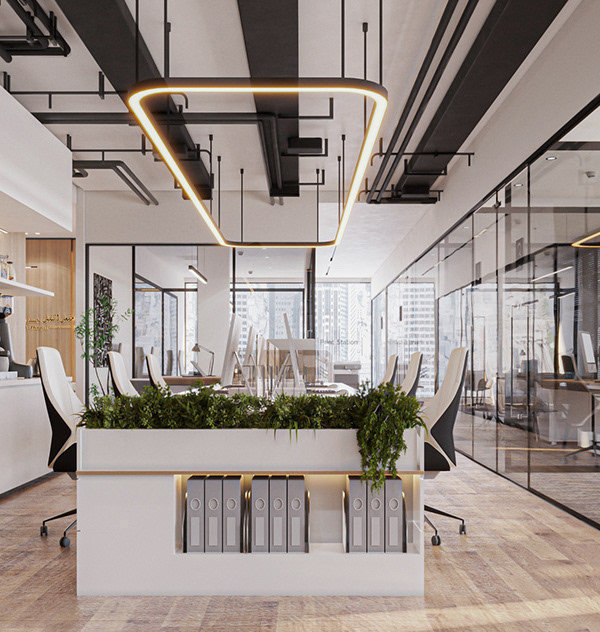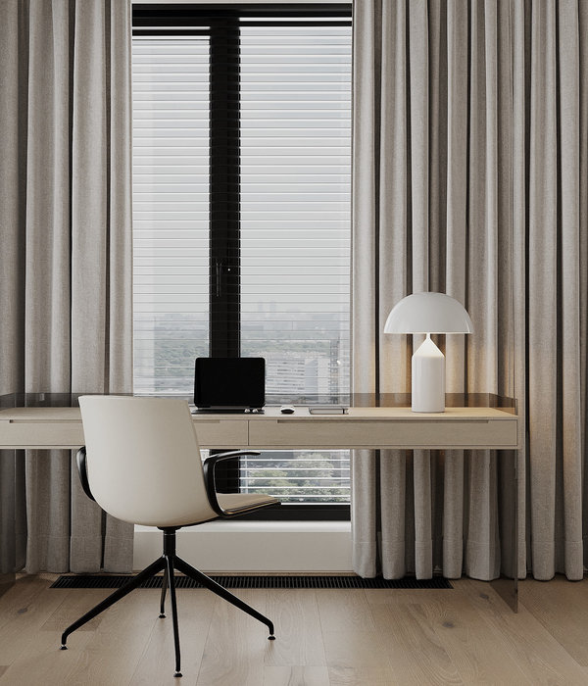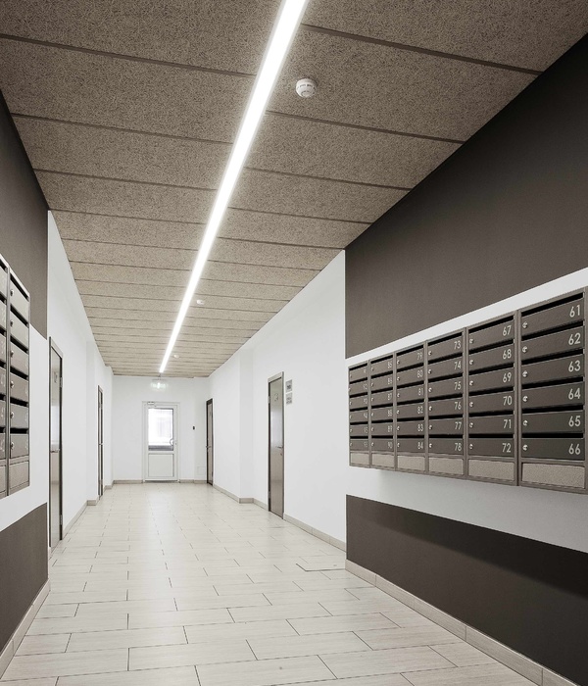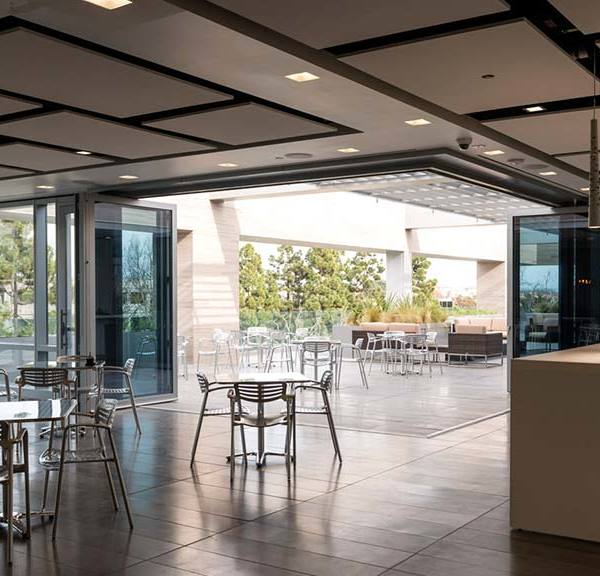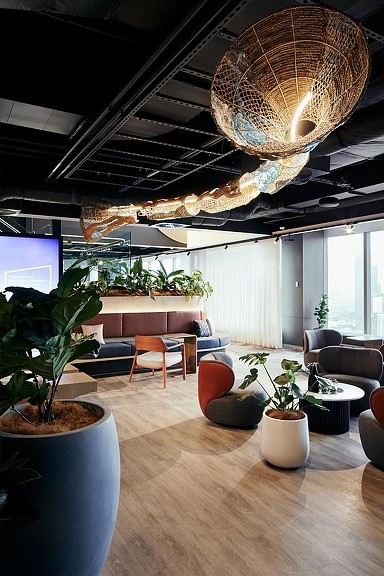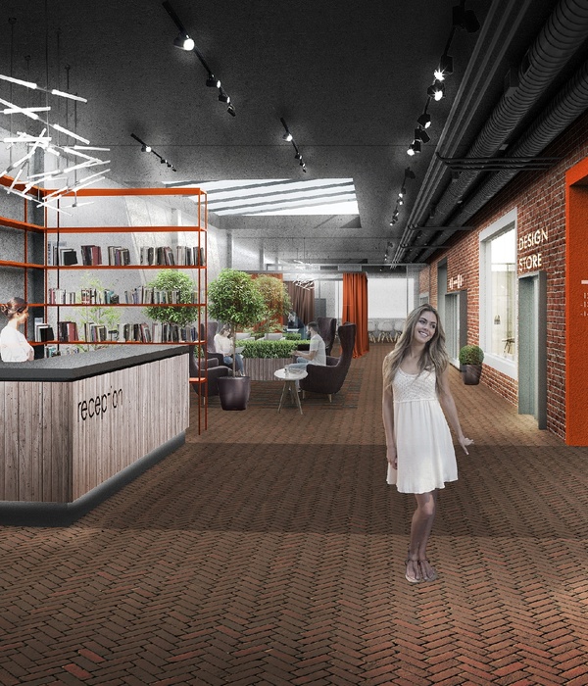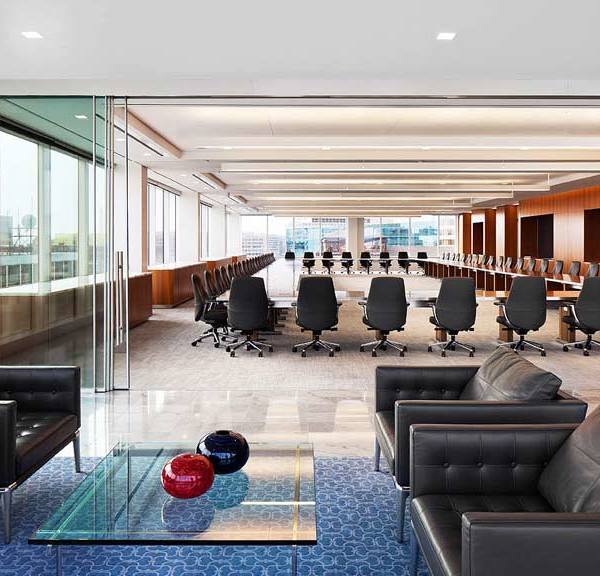HofmanDujardin was part of the design team that was selected to lead the modernization of the two existing high-rise buildings for the Ministry of Health, Welfare and Sport (VWS) and the Ministry of Social Affairs and Employment (SZW). The renovation of the combined Helicon and Castalia buildings, known as the Resident, is part of the strategy to downsize the Dutch government and the transition to new ways of working.
HofmanDujardin worked together with cepezed (atrium) and Antea Group (installations, structural engineering and fire safety).
The original Resident offices were designed by American architect Michael Graves and Dutch architect Sjoerd Soeters in the 1990’s. Both architects are known for their Post-Modernist designs. Sjoerd Soeters found his inspiration for Helicon in New York’s Manhattan and in The Hague itself. The horizontal white lines are an important element in many The Hague neighbourhoods. When designing the facade of Castalia, Michael Graves was inspired by the traditional Dutch canal houses.
In the new design these two building are connected by a light and transparent atrium designed by cepezed. From here on, one can enter the two ministries or the vibrant petit café on the ground floor of the Castalia building.
The combined building ‘De Resident’ has a total of 55.000 m² office floors. The Castalia building is 104 m high and goes up to the 20th floor. This is where the ministry of Health, Welfare and Sport (VWS) is located. The Helicon building has three towers that each go up until the 15th floor. This building holds the Ministry of Social Affairs and Employment (SZW).
The building can be accessed on the ground floor through the new atrium that connects both buildings. New stairs, bridges and voids give access to the lower five floors where the more public functions of both ministries are positioned. On these floors a great variety of meeting areas, work zones, restaurants and a learning and development centre can be found. The fifth floor of both Helicon and Castalia is dedicated to the offices of the ministers and their staff. This is the more formal part of the building. The highest floor of Castalia is reserved for a shared meeting centre with grand views over The Hague. The regular office floors can be found between the 6th and 20th floor.
Near the entrance to the office floors a ‘living room’ is located where employees have the possibility to meet and work informally. When continuing onto the floor a diversity of work places can be found like open and closed desk spaces, comfortable lounge work places and cycling desks.
During the design process HofmanDujardin noticed surprising resemblances between the existing interior of Castalia and famous Dutch art and architecture.
The ceiling of the grand café strongly reminds of the lighted ceiling Berlage designed for the Haags Gemeente Museum. The floor shows a resemblance to the floors painted by both Vermeer and De Hooch.
In the entrance references to Dutch masters can be recognized as well. Graves seems to have been inspired by the arched ceiling design by Berlage. The floor refers to another painting by Vermeer.
In the ceiling of the escalator hall the ceiling of Hunting lodge St. Hubertus designed by Berlage can be recognized. Also the lights used show a strong resemblance to Berlage’s original design.
Inspired by Graves’s enlarging of Dutch classics, HofmanDujardin continued on this concept to bring colour and personality into the interior design. Over 30 paintings were selected on the theme ‘health and leisure’ for the Ministry of VWS in Castalia and on the theme ‘work’ for the offices of the Ministry of SZW in Helicon.
Each of these paintings was enlarged to the size of the floor plans and divided in a grid of 50x50 cm floor tiles. To match the richness of colour found in the original masterpieces, 70 additional colours were developed by HofmanDujardin in collaboration with the carpet supplier.
The result is 30 stunningly colourful floor patterns that give each floor a unique and personal atmosphere.
{{item.text_origin}}

