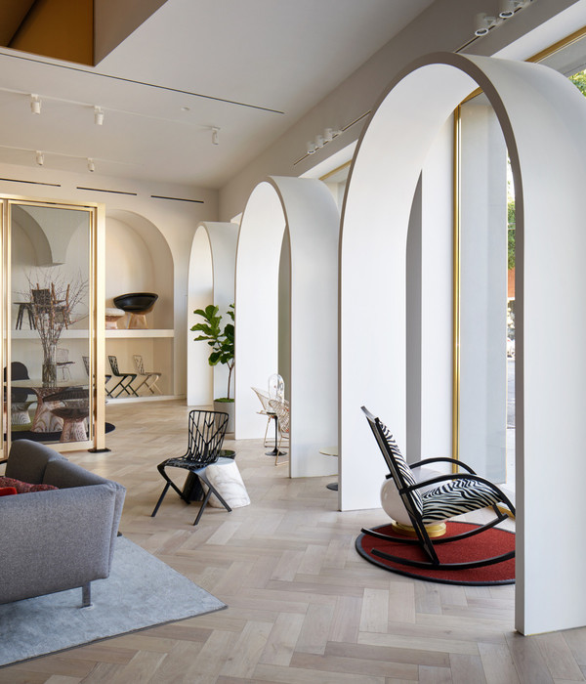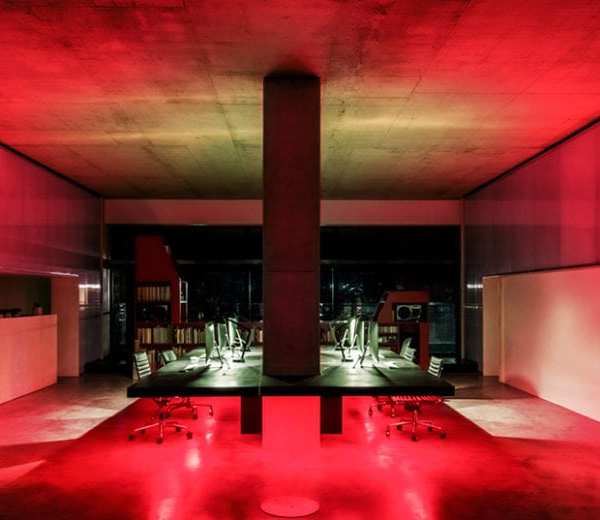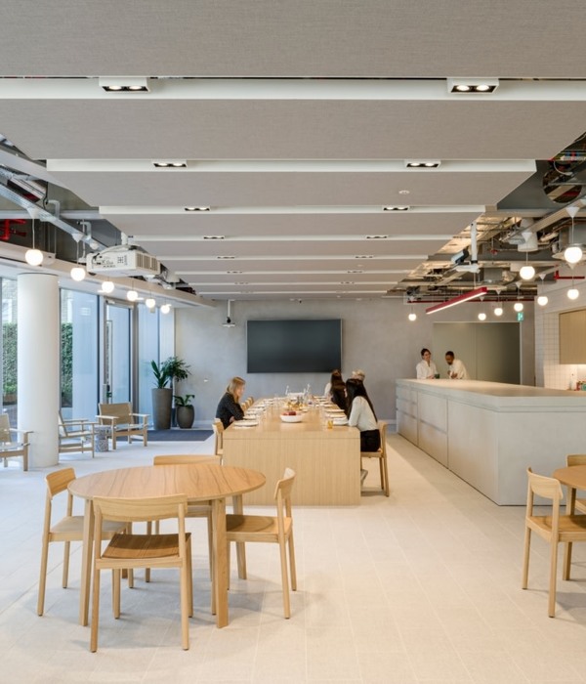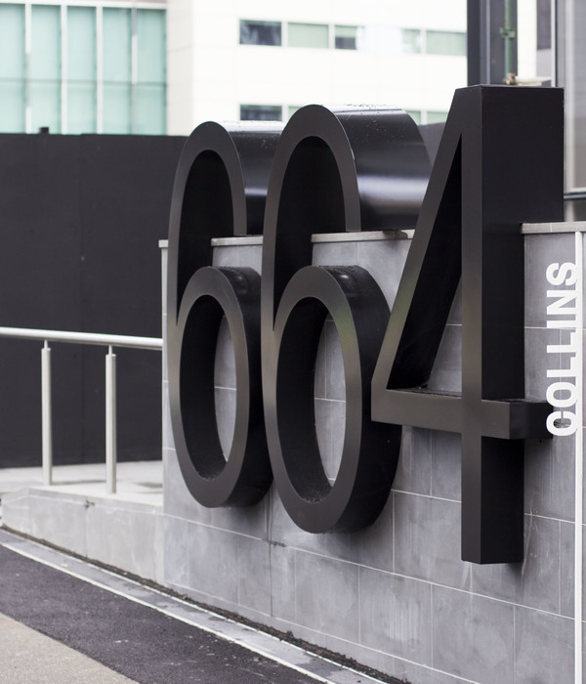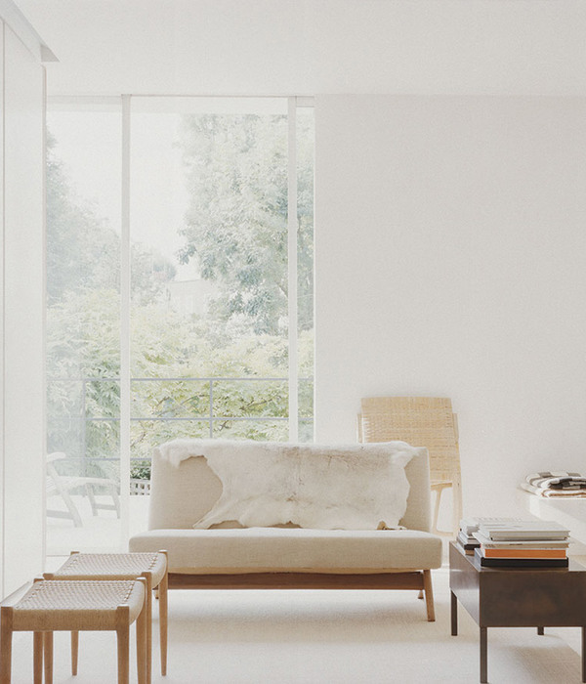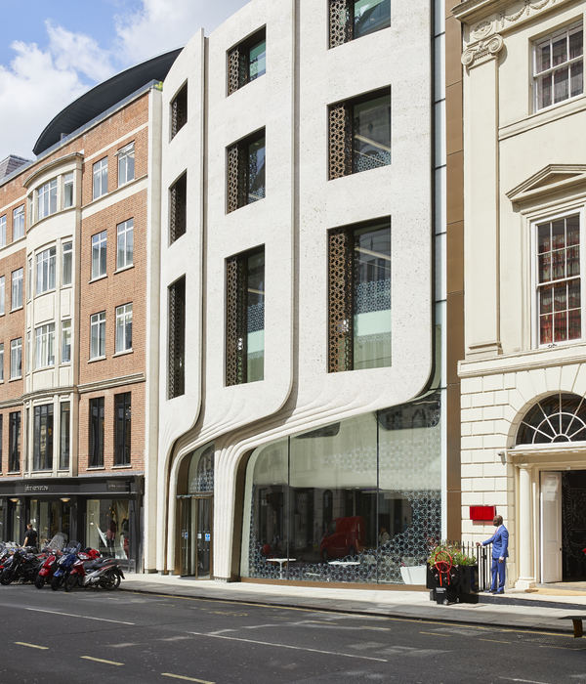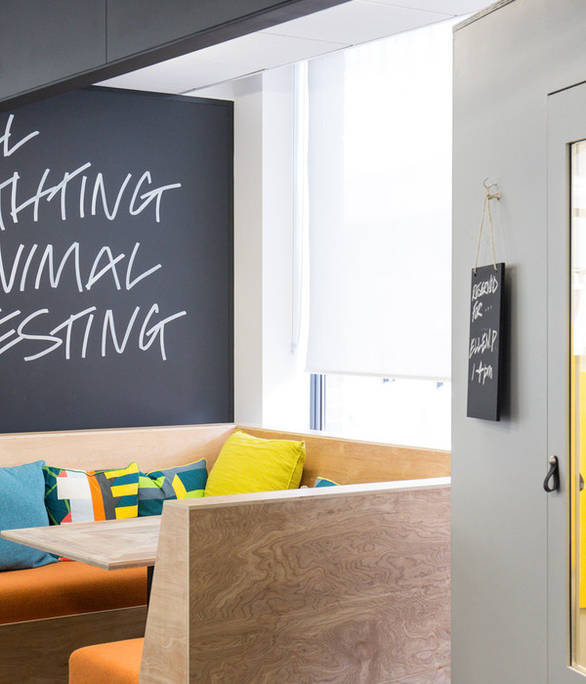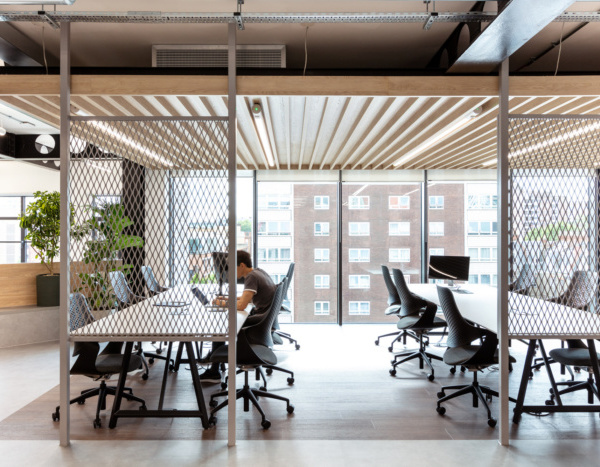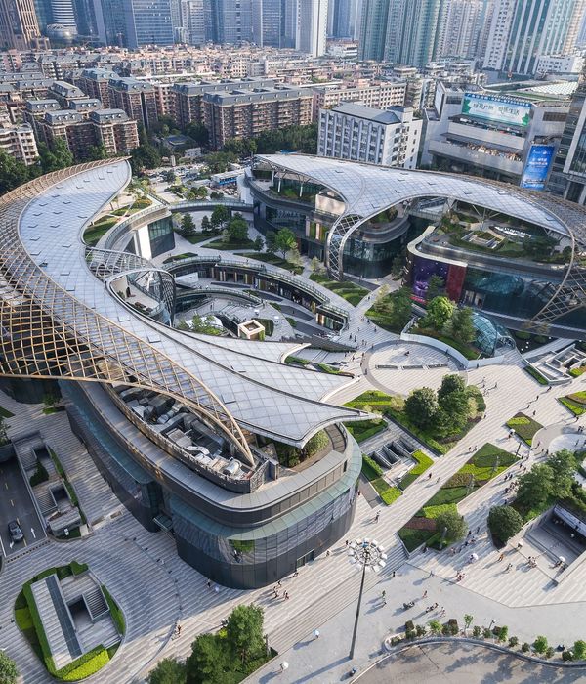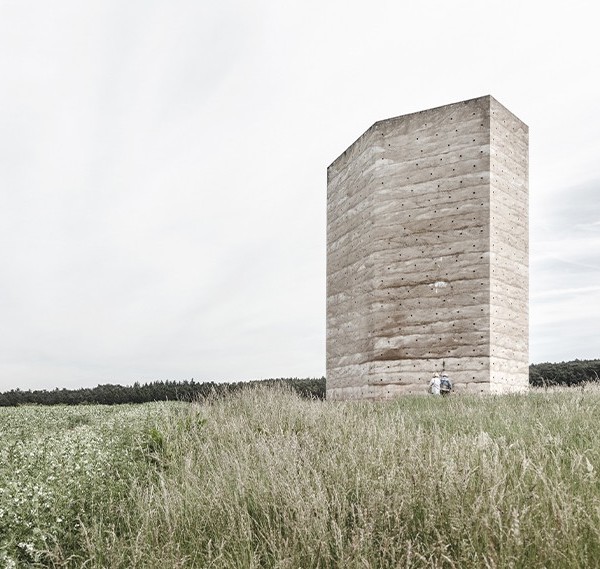南大中央公园鸟瞰 @ ICON
2023年3月28日下午,上海南大智慧城数智绿洲二期园区B组团打下第一根桩,标志着项目正式进入实施动工阶段。该项目由 gmp·冯·格康,玛格及合伙人建筑师事务所联合华建集团上海现代建筑规划设计研究院有限公司共同设计。项目总用地面积1.1万平方米,总建筑面积约5.67万平方米.
In the afternoon of March 28, 2023, the groundbreaking ceremony of the Nanda Smart City project was held in Shanghai.
T
he Headquarters project of Nanda Smart City is jointly designed by the architects von Gerkan, Marg and Partners (gmp) and Shanghai Xiandai Architectural Design & Urban Planning Research Institute. The total land area of the project is 11,000 square meters, and the total construction area is about 56,700 square meters.
项目位于上海市宝山区,紧邻桃浦智创城,与环同济科创园、真如城市副中心,长寿商业商务区,长风中环商业中心串联在一起,构成城市的西北开发走廊,承载着上海未来的活力和创新的原动力。
Nanda is located in Baoshan District, Shanghai, adjacent to Taopu Smart City, is linked to the Tongji Science and Technology Park, Zhenru Urban Sub-center, Changshou CBD, and Changfeng Central Commercial Center, forming the northwest development corridor of the city, carrying the future vitality and innovation of Shanghai.
区域公园网络分析 @ gmp Architekten
总平面图 @ gmp Architekten
项目地块位于高速环线交汇处,同时享有地铁快线,交通四通八达,十分便利。地块周边,现已经启动了TOD综合体、办公组团、住宅组团等多个高端项目。
The project site is conveniently located at the intersection of the high-speed ring road and also enjoys the Metro Express Line, which provides convenient access to all directions. Around the site, a number of high-end projects such as TOD complex, office cluster and residential cluster have been launched.
南侧中央公园街景 @ Atchain
项目地块紧邻中央公园,被区域公园网络和全市绿带网络所环绕。同时紧邻城市指状绿化轴线。一条南大河滨水廊道,将南大东西城区有机地联系在一起。景观资源极其丰富。
The project site is adjacent to the Central Park, surrounded by the regional park network and the city's green belt network. It is also close to the city's finger-shaped green axis. A waterfront corridor of Chenjia River organically connects the east and west urban areas of Nanda. The landscape resources are extremely rich.
鸟瞰效果图 @ Atchain
数智绿洲二期B3组团,作为南大头部企业的地标建筑,在中央绿轴以西的城区有着重要的地位。建筑的形体做错动切分的变形,提升建筑的标志性和挺拔感。
B3 Cluster, as the landmark building of the head enterprise of Nanda, has an important position in the urban area west of the central green axis.
The shape of the building is split and lifted to enhance the iconic and upright feeling of the building.
概念草图 © gmp Architekten
形体演化分析图 © gmp Architekten
总图布局在延续城市规划界面的同时,营造出灵动而丰富的内部景观空间。场地景观和外部中央公园等景观资源互联,产生协同效应。借助建筑形体营造出的空中露台,在垂直方向上,将绿化空间进一步引入办公环境,最大限度激发员工的创新与灵感。
The layout of the master plan, while continuing the urban planning interface, creates a dynamic and rich internal landscape space. The site landscape and the external central park and other landscape resources are interconnected to create a synergistic effect. The sky terrace created by the building form further introduces green space into the office environment in the vertical direction. It creates an excellent place to stimulate innovation and creativity.
场地的车行流线与景观设计有机结合,充分考虑园区内入驻企业办公入户体验,实现独立上下客。商业布局上遵循上位规划拟定的滨河商业流线策略,将配套商业布局在塔楼底层沿河面,商业外摆结合河道景观设计的慢行步道,形成连续的休闲界面,营造特色商业氛围。
The vehicular flow of the site is organically integrated with the landscape design, fully considering the office entry experience of the enterprises stationed in the park and realizing independent drop-off. In terms of commercial layout, we follow the riverfront commercial flow strategy of the city planning concept. The supporting commercial is placed at the bottom of the building along the river, and the commercial outswing is combined with the slow walking path to form a continuous leisure interface and create a characteristic commercial atmosphere.
南侧中央公园街景 @ Atchain
数字化和科技感是数智绿洲二期的核心特色。立面采用了大量错落有致金属板材,对塔楼幕墙进行2到3层为一个单元的划分,大大增加了建筑的挺拔感。塔楼的幕墙,以竖向遮阳构件为主,配备金属面板区域,提高幕墙被动节能效果。在封闭的金属面板区,设置有隐藏式的自然通风扇,极大提高办公空间的舒适度与宜人性。
Digitalization, and technology are the core features of Nanda Smart City. The proposal is based on metallic materials representing creativity and innovation, and the curtain wall of the tower is divided into 2 to 3 floors as a unit, which greatly increases the sense of uprightness of the building.The curtain wall of the tower, with vertical shading elements, is equipped with a metal panel area to improve the passive energy-saving effect of the curtain wall. In the closed metal panel area, there is a hidden natural ventilation fan, which greatly increases the comfort and pleasantness of the office space.
幕墙设计分析图 @ gmp Architekten
秉持着节能减排,可持续发展的核心理念,为项目注入屋顶绿化,光伏发电,雨水再利用,控制幕墙窗墙比等等高效而环保的设计手段。让上海南大智慧城数智绿洲二期,真正成为上海乃至世界的一流低碳园区典范。
This project will uphold the core concept of energy saving, emission reduction and sustainable development, injecting the project with efficient and environmentally friendly design means such as green roof, photovoltaic power generation, rainwater reuse and control of window-to-wall ratio. Let Nanda Smart City truly become a first-class model of low-carbon city in Shanghai and the world.
鸟瞰效果图 @ Atchain
上海南大智慧城数智绿洲二期,利用其科创的产业基础和资源优势,将努力实现“建设成为全球领先,国内典范的生态、活力、智慧的创新城区”的核心愿景。
Nanda Smart City, taking advantage of its industrial base and resources in science and innovation, will realize the core vision of "building a world-leading, domestically model ecological, vibrant, and intelligent innovative city".
设计:尼古劳斯·格茨及扬·施托尔特
项目负责人:冯彩
项目团队:Dirk Seyffert, 陈修富, Philippa Wenzl, Sebastian Dittel
中国项目管理:蔡磊,王丹
灯光设计:a·g Licht
业主:上海临港南大智慧城市发展有限公司
中方合作设计:上海现代建筑规划设计研究院有限公司
用地面积:1.1万平方米
建筑面积:5.75万平方米(地上约3.99万平方米,地下约1.76万平方米)
Design Nikolaus Goetze with Jan Stolte
Project Leader Feng Cai
Team Dirk Seyffert, Chen Xiufu, Philippa Wenzl, Sebastian Dittel
Project Management in China Cai Lei, Wang Dan
Lighting Design a·g Licht
Client Shanghai Lingang Nanda Smart City Development Co.Ltd.
Partner Firm in China Shanghai Xiandai Architectural Design & Urban Planning Research Institute Co.Ltd.
Site area 11,000 m²
GFA 57.500 m²( above 39.900 m² and basement 17.600 m²)
{{item.text_origin}}

