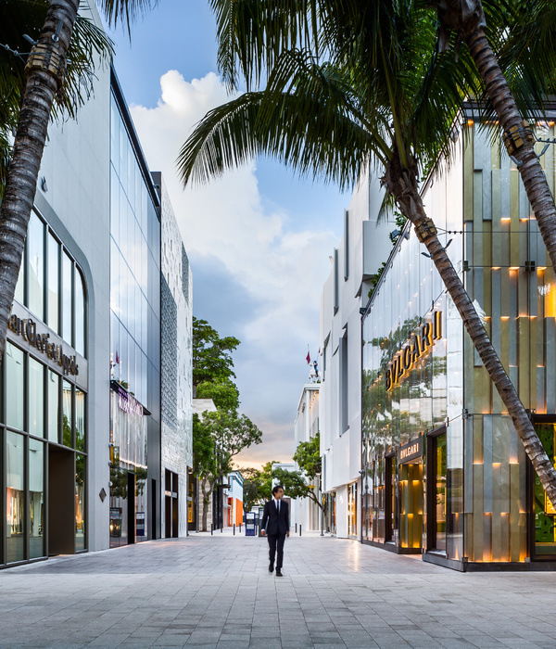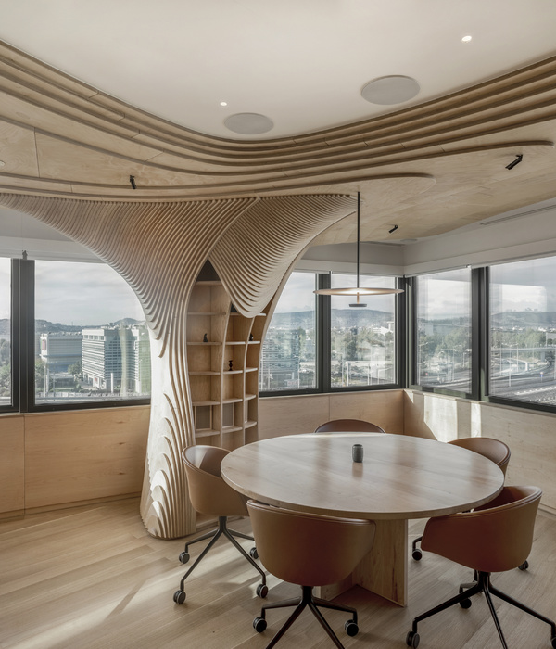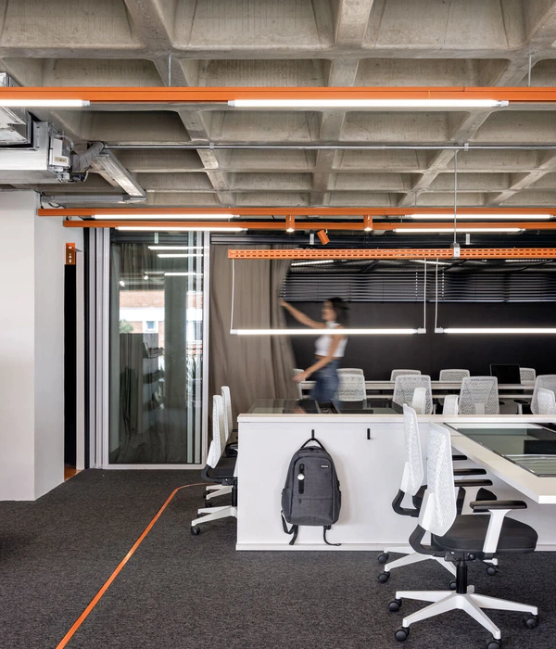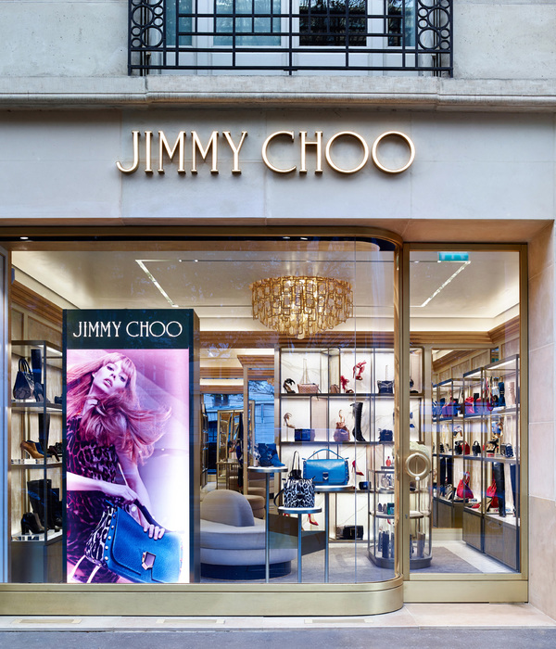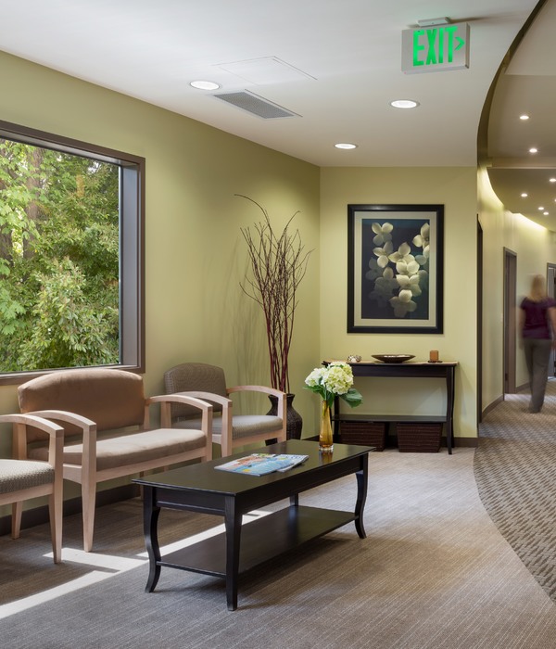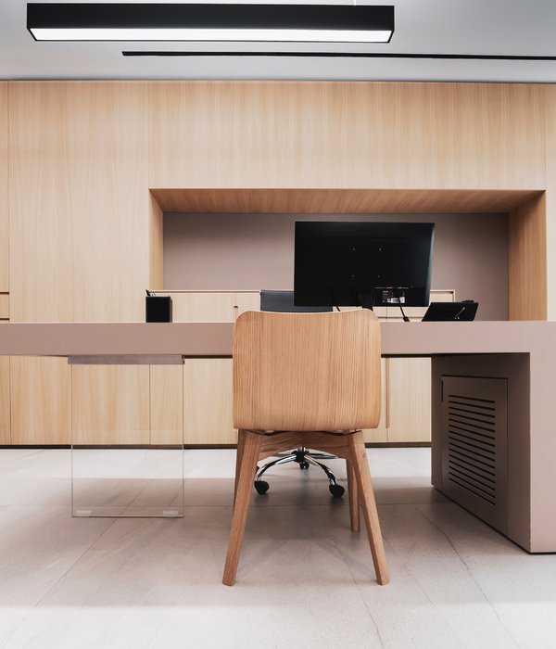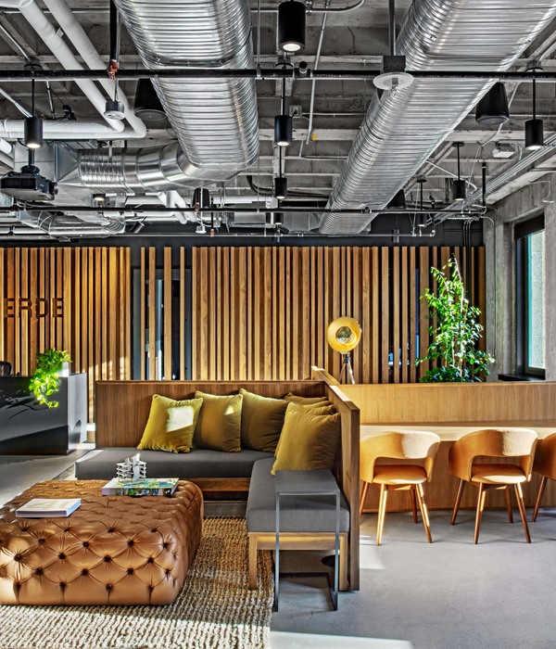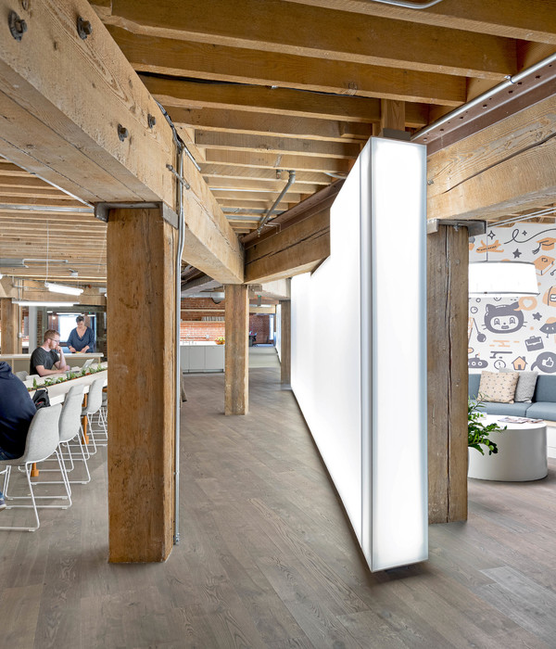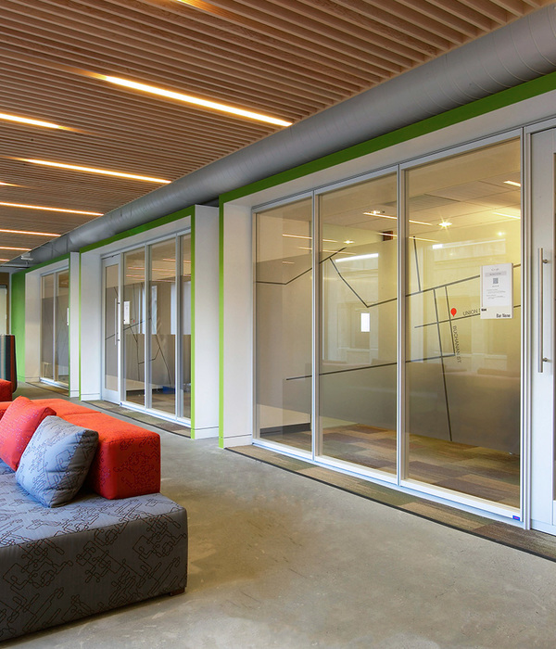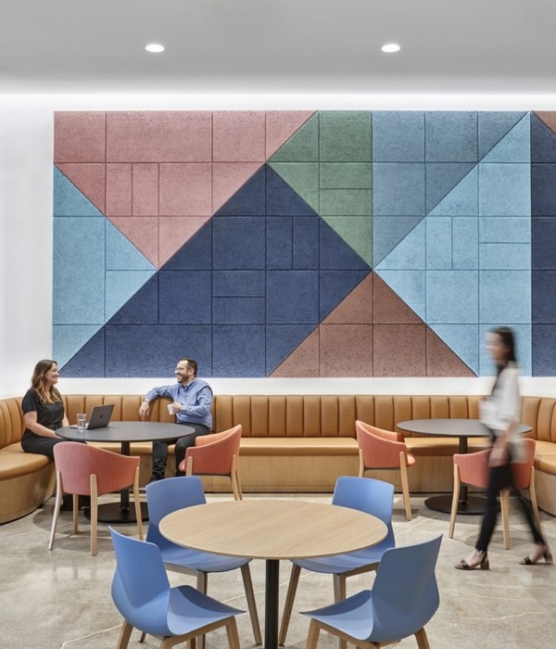Footprint Architects have successfully completed a full fit out of an existing 1960s office block for the cosmetics company LUSH. LUSH required a bold and playful aesthetic which aligned with their brand and provided office accommodation for their accounting departments. The design provides open plan office space over three floors with exciting break out spaces for flexible working, along with private meeting rooms using Crittall style partitioning. Timber Skype Booths have been positioned in two of the offices to allow video conference calls and a large open plan kitchen on the top floor provides a stage for evening entertainment. Showering facilities were also provided as part of the scheme to encourage staff to cycle to work and to provide a set for LUSH to display their products.
Strata House was completed in June 2016.
{{item.text_origin}}

