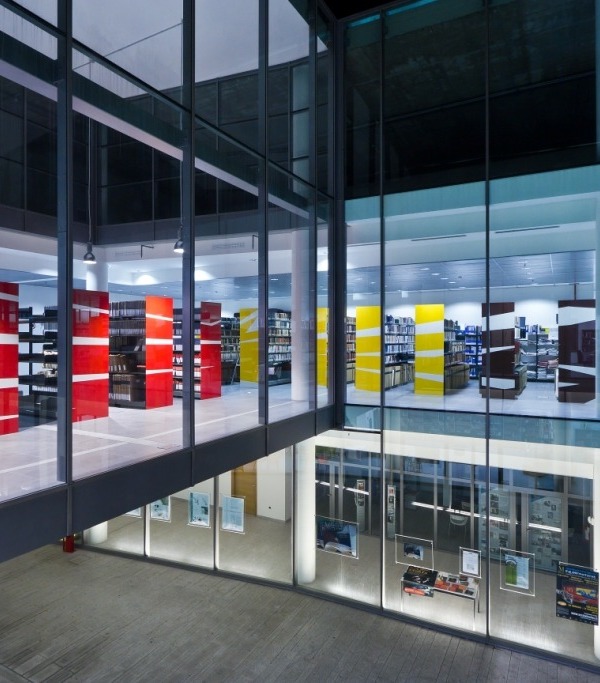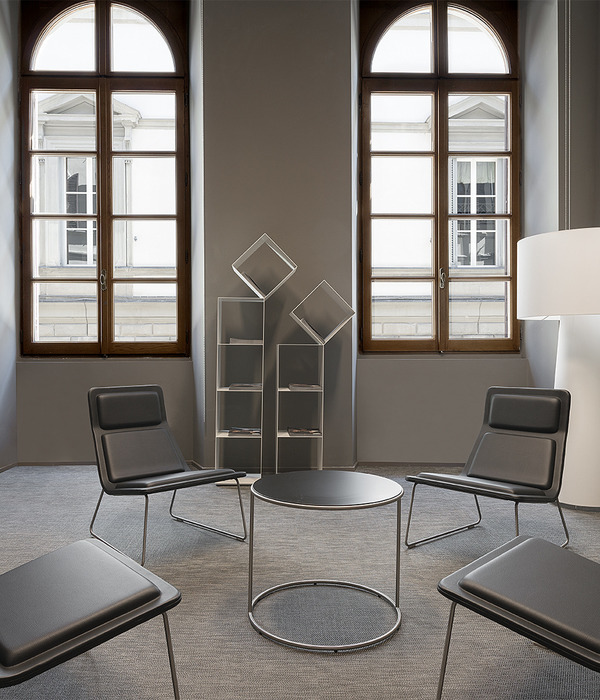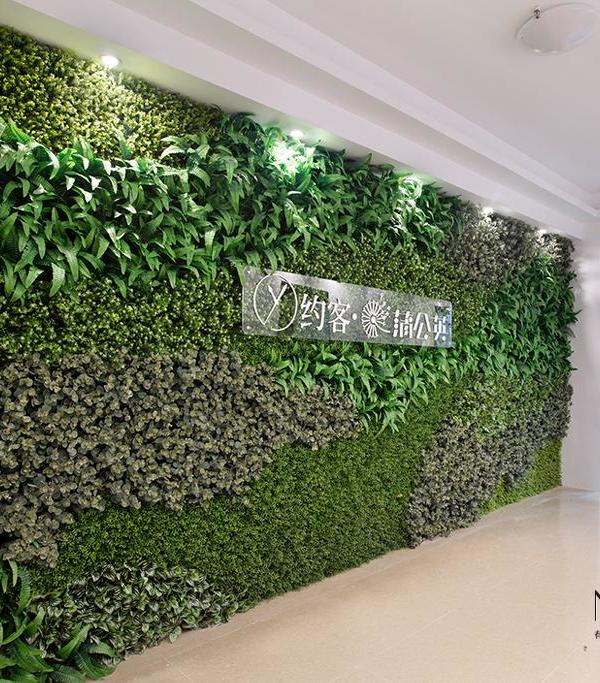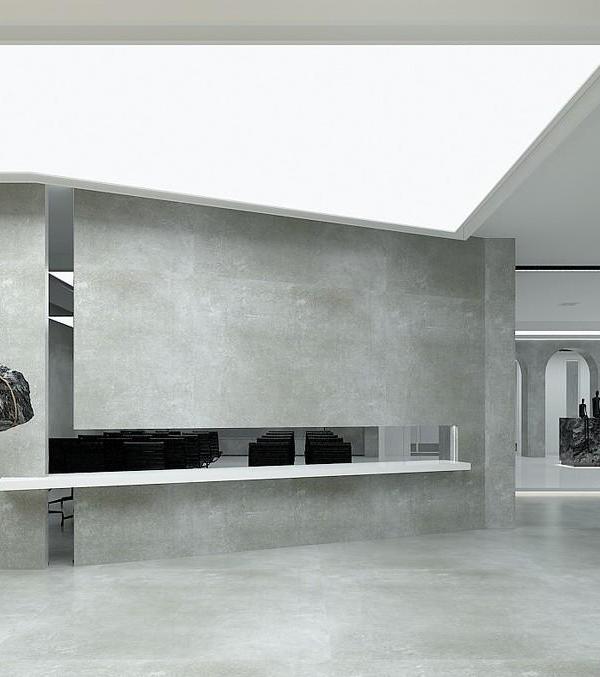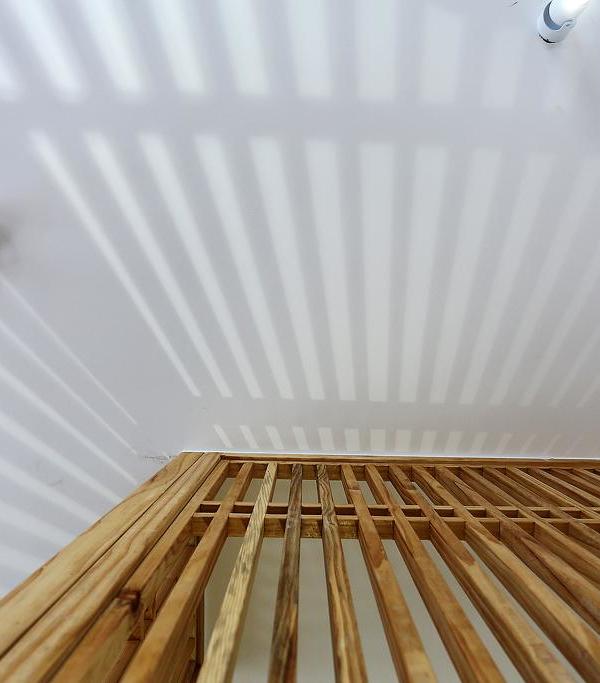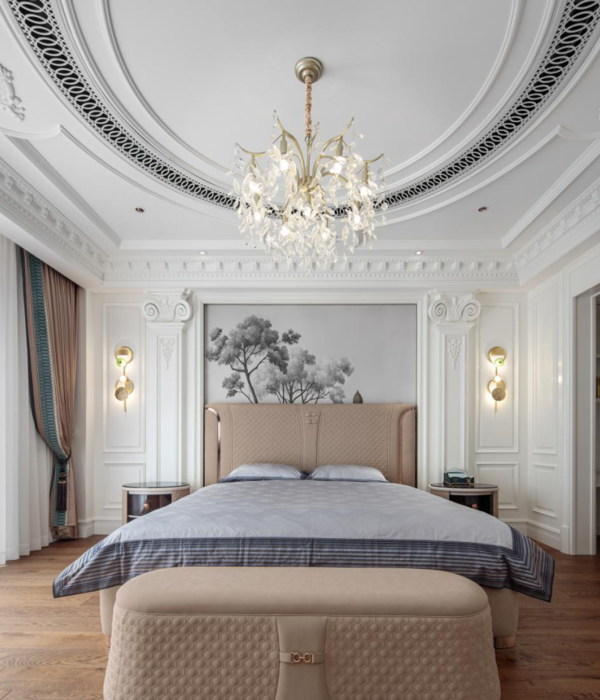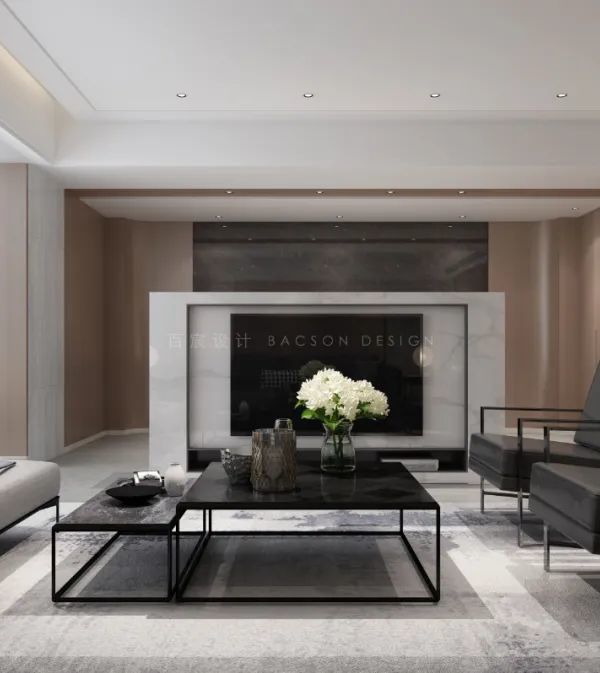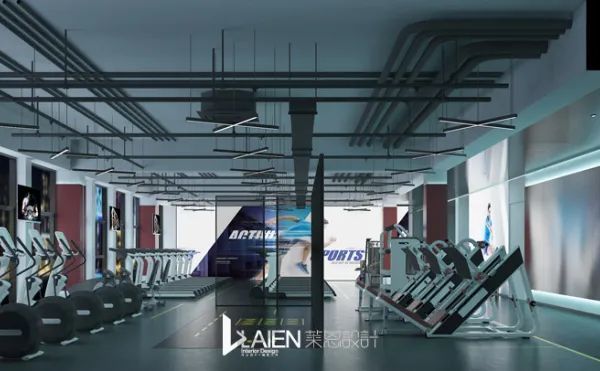Architect:flipê arquitetura
Location:São Paulo, State of São Paulo, Brazil; | ;View Map
Project Year:2022
Category:Offices
A startup with a hybrid work proposal, a space that does not have a daily routine, but is physically established as an invitation to face-to-face meetings. Legiti's office was not designed just for specific and defined uses, already known in a pre pandemic scenario, but to allow many possible appropriations, a space for the future, whatever it may be. The layout makes the office a meeting place. In terms of spatial distribution, the meeting rooms are located in the most private area of the slab, with acoustic treatment and support for remote conferences.
Allowing the rest of the space to work in an integrated and fluid way, without physical boundaries, just some possible sectorization made by curtains. Workstations serve their initial function of comfort and ergonomics but brings in their design the potential for dialogue between people and teams, through perpendicular tables connected to a central axis that create their own dynamics. The center of the hole area there is a multifunctional grandstand, designed for events and small meetings, supported by a large screen for presentations, but invites many other uses.
The height of the stand allows its use as a bench for extra workstations and also, mirrored to it, telephone booths with privacy. This set represents a transition from fixed and rigid workspaces, to more flexible and relaxed options, where uses are not given, once again, they are open to appropriation. The balconies, terraces and side rooms are even more fluid areas. Lunch spaces, outdoor tables, game room and rest room, to be used with these functions or even others, with the essence and personality of Legiti, in search of a more welcoming future in corporate environments.
The specification and choice of materials came from the company's essence of simplicity and sustainability. Seeking to live and think the new with awareness, in a functional way with coherent budget. The concrete structure of the building and the entire base were used in it natural state, all the lighting is done with cable trays, painted in orange, the company color. Rugs are a solution to improve the acoustics of open and integrated space.
Bringing in each element and choice, function and identity to the space. All the spatial usable elements (months, bleachers, benches, booths, etc.) were designed by Flipê to optimize space and investment. In addition to some furniture, as the lockers, where visitors and staff, who works in a shared space, can leave their personal belongings. As part of the company's customization, we have furniture designed especially for the project, developed by Flipê's design team, in an exclusive Flipê design line, composed of two-piece, which bears the name of the startup; Legiti Chair and Armchair.
Architects: flipê arquitetura
Other participants: Giovanna Arruda, Julie Benattar, Grace Helen Francisco
Photographer: Fran Parente
Construction company: Bricks Engenharia
Landscaping: Fernanda Pereira de Almeida
Carpets: Beaulieu Belgoex
Curtains and blinds: ZL Tapeçaria
Frames: Acoustic Art
Joinery: ALG Marcenaria
Air conditioning: White Climatização
Furniture:
Tables: Flipê Architecture
Armchairs and chairs: Flipê Décor - Folio. Living
Office Chairs and Lockers: vitorino
▼项目更多图片
{{item.text_origin}}




