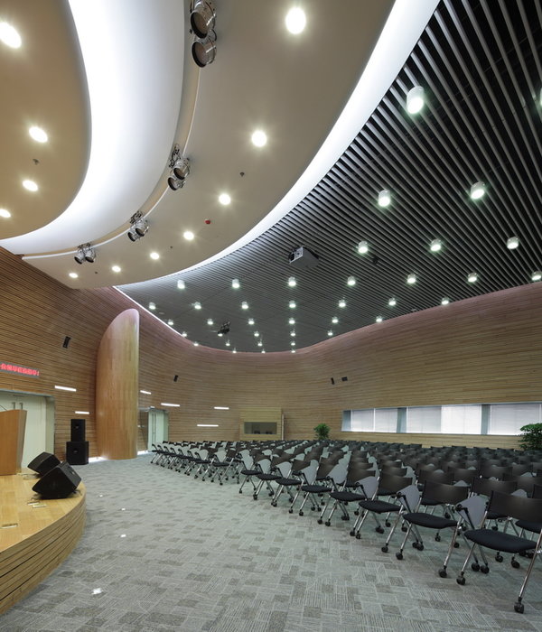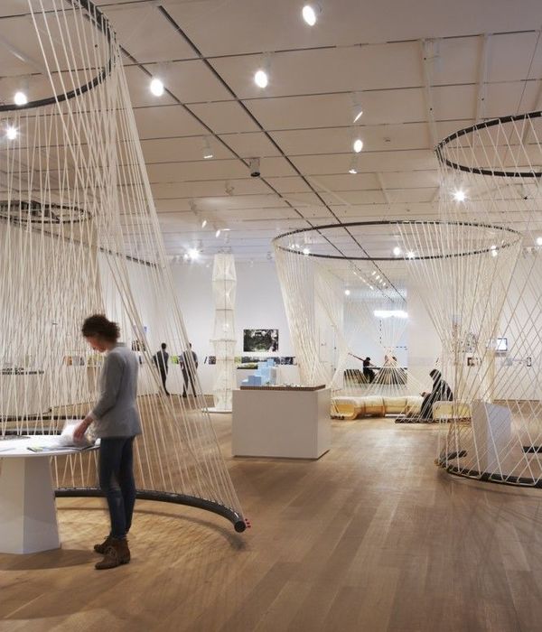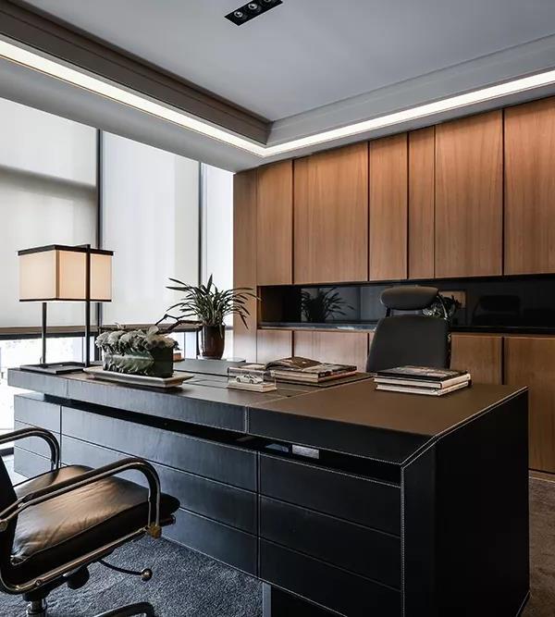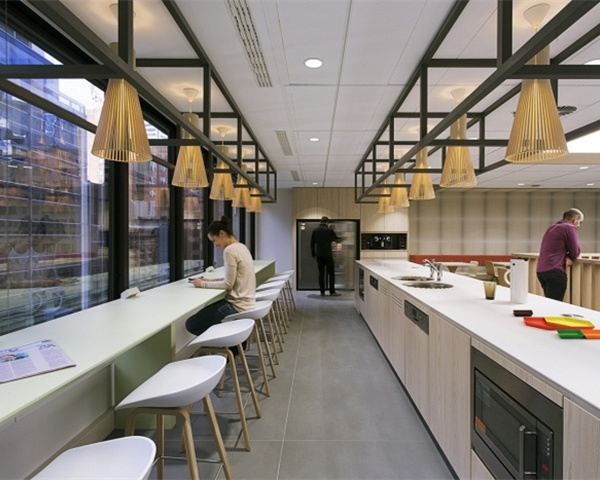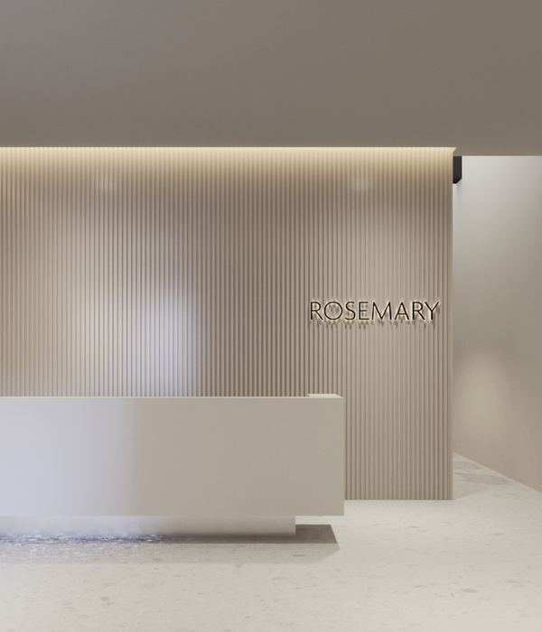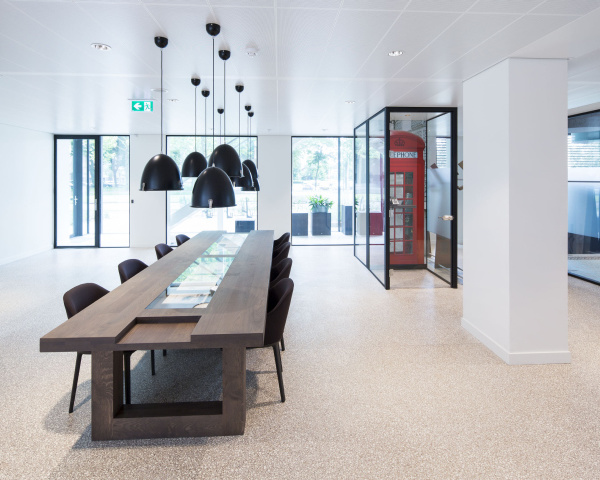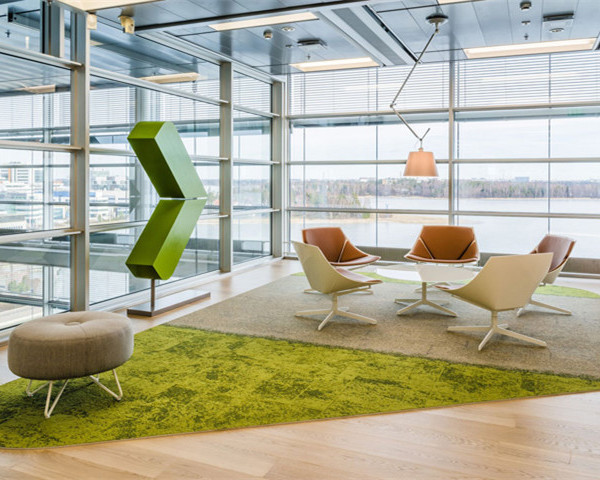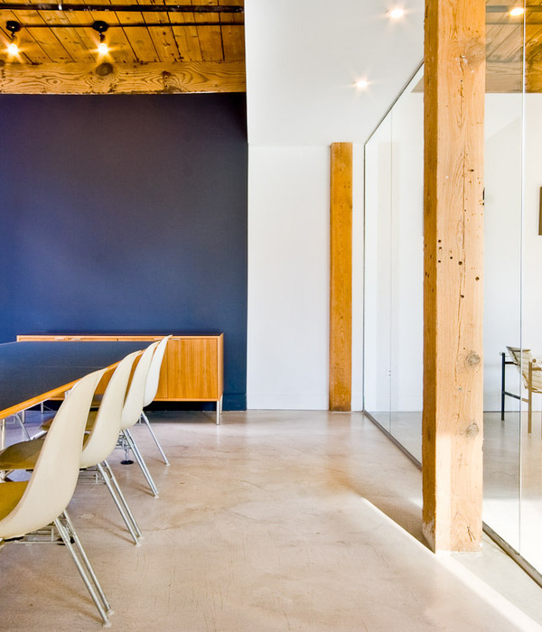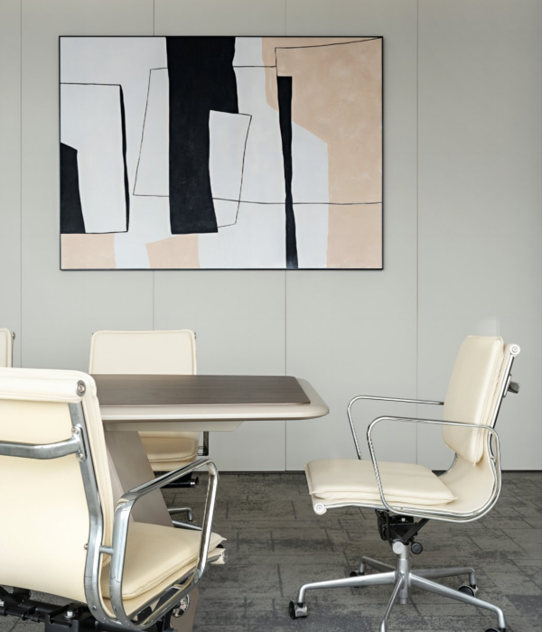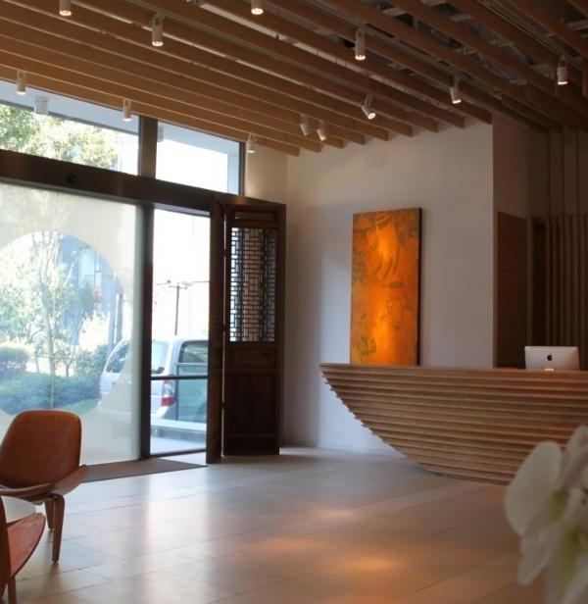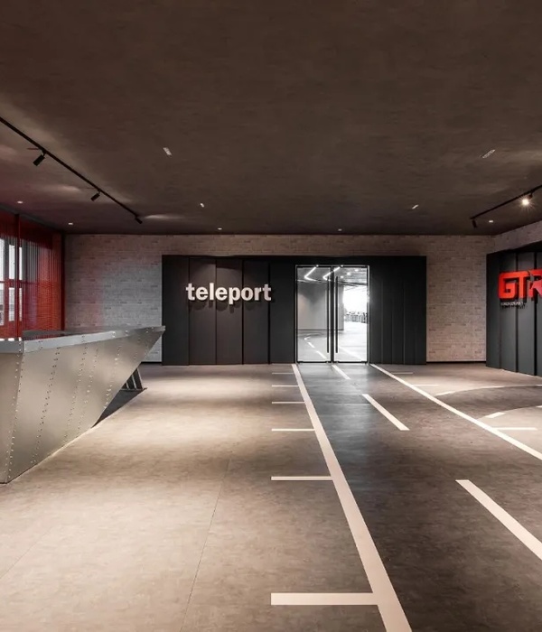London-based architecture, development and urbanism practice, Teatum+Teatum, have done a damn fine job transforming The Testone Factory, an old iron foundry in Sheffield, into a super cool co-working workspace. Unlike most other workspaces, this one is divided into providing a permanent workspace solution for their client Peter and Paul, a local communications agency, as well as creating a co-working space for local creatives.
Peter and Paul wanted to turn the abandoned foundry into a hub of activity for local independents and creative entrepreneurs at reasonable rents, as well as to provide a framework for their own workspace. Over 50% of the 400-square-metre factory is devoted to the comms agency and the rest is left to the co-working spaces.
To achieve this, Peter and Paul stayed very open-minded to new methods of working and spatial organisation. What they loved about this scheme was that it fostered interaction between people and ideas, and blended the minds of both large and small organisations. They also liked that the regeneration of the old iron foundry contributed to a positive catalyst for change that could be observed by the community at-large.
Spatially, Teatum+Teatum achieved co-habitation between the different groups by implementing a timber ‘box’ framed studio which sits at the heart of the building. The studio, with its white polycarbonate walls, reads as an uber cool spatial element, designed to show film screenings, talks and gatherings, and to act as a “space for speculations”.
The central studio has two wings that protrude out from it. The east wing has been deftly divided into a small office space, while the west wing holds the communal areas; kitchen, meeting room and a flexible gallery for emerging artists. The gallery, with its large shelving system and projection screen, has been purposefully placed so it can be opened up at street level. There is also a library in the building, with a cantilevered outdoor terrace overlooking the River Don below.
This workplace interior has all the hallmarks of a converted factory: concrete floors and ceilings, crisp white walls, plywood cladding and slick, linear lighting. It feels minimalist, clean but edgy, with an almost bare colour palette only broken by the splashes of red in the storage units or the work being displayed in the gallery facing the street.
Perhaps we will find that this type of co-working format is the way of the future; larger organisations sharing themselves not just with individuals but also the artistic community at-large, genuinely providing a space for this community not only in name but very much in practice.
See more shared office spaces on Yellowtrace here.
[Images courtesy of Teatum+Teatum. Photography by Luke Hayes.]
{{item.text_origin}}

