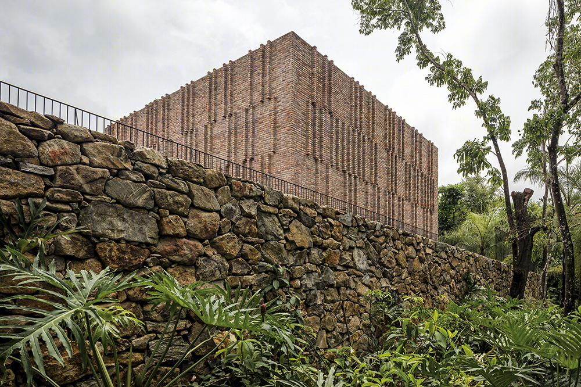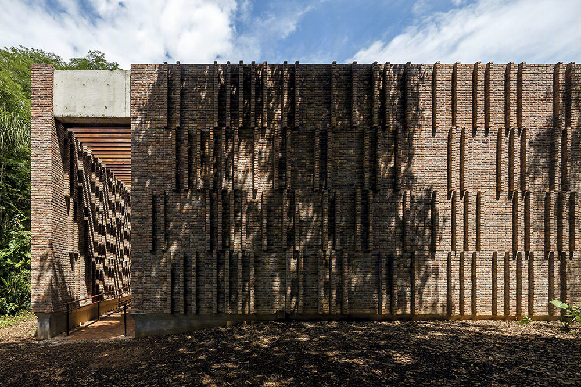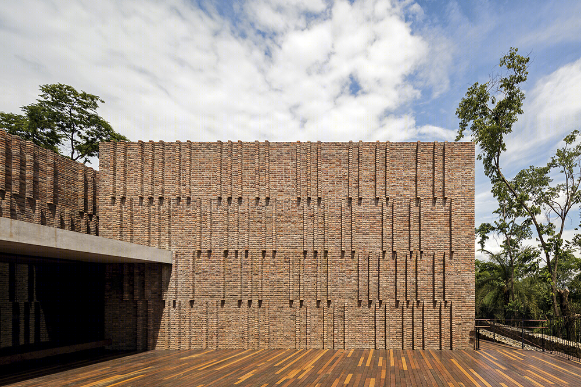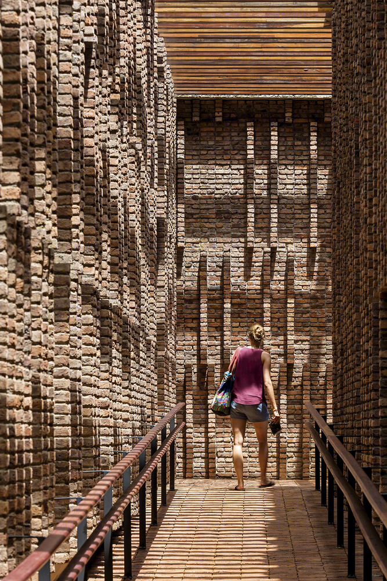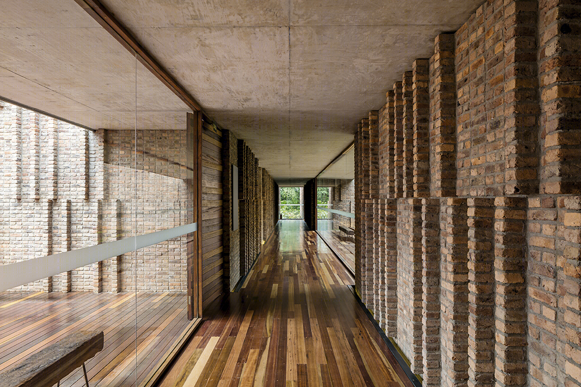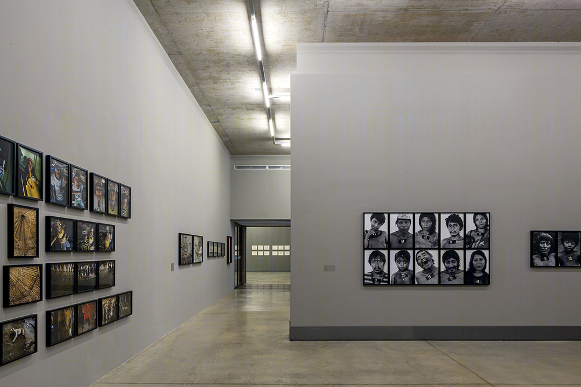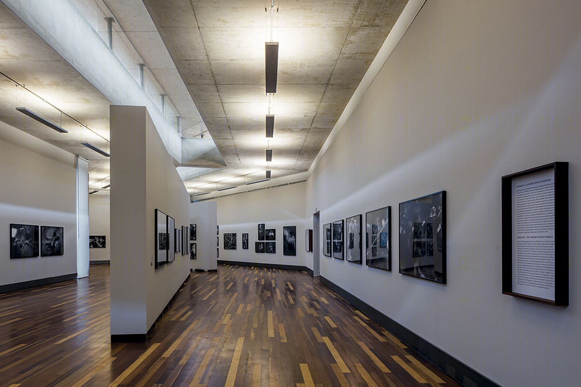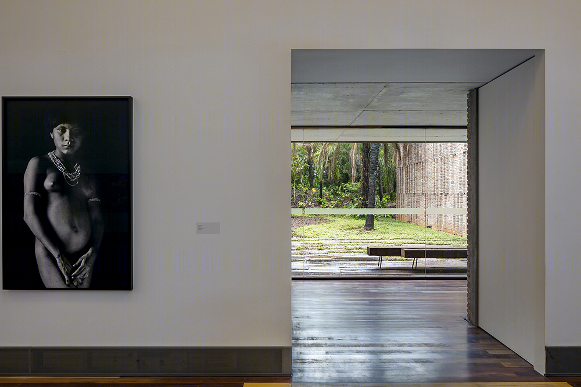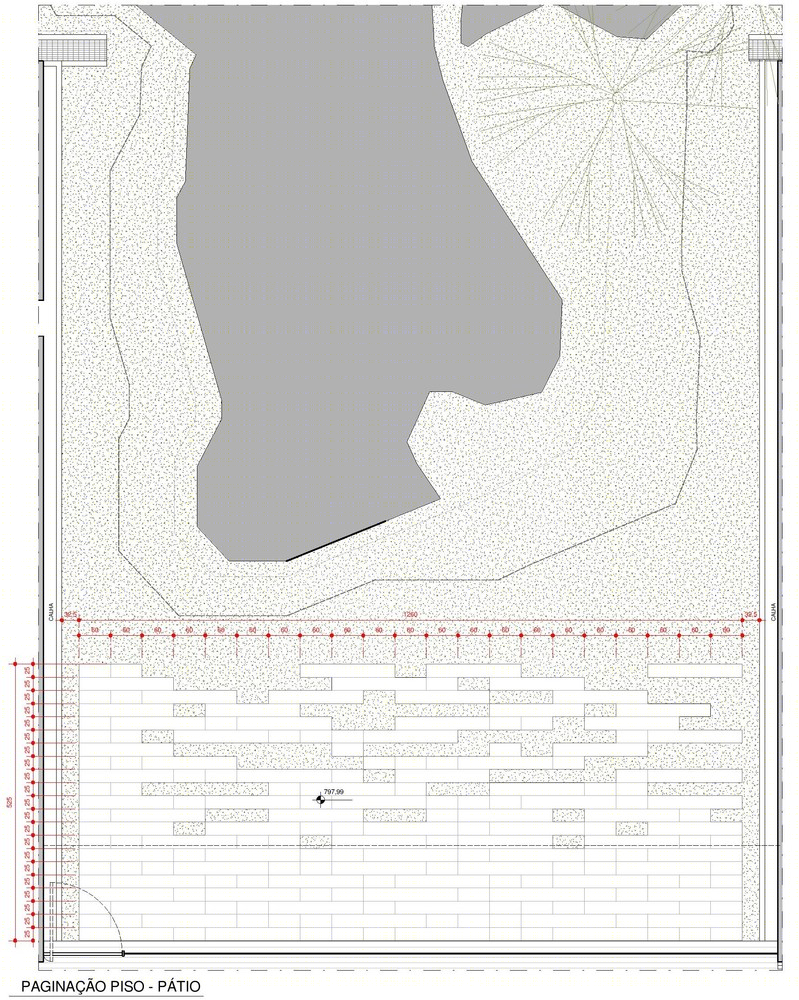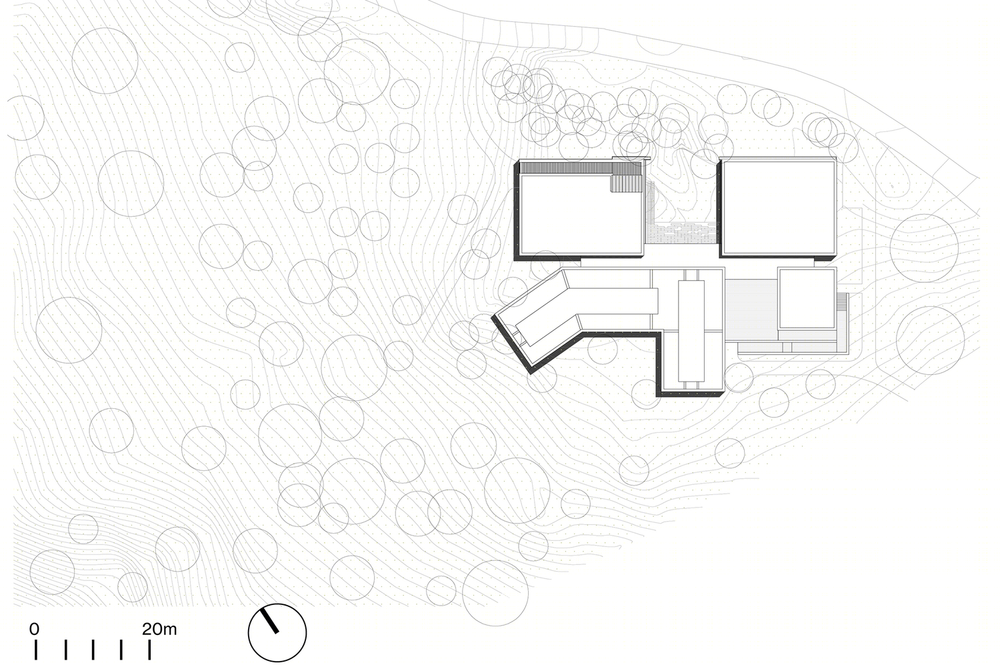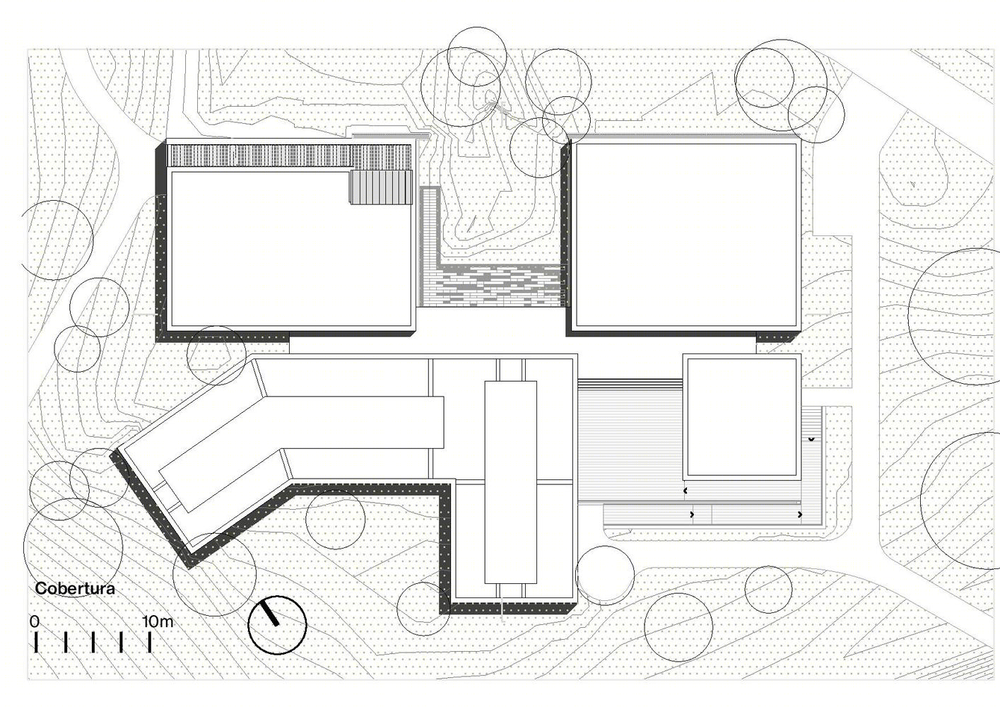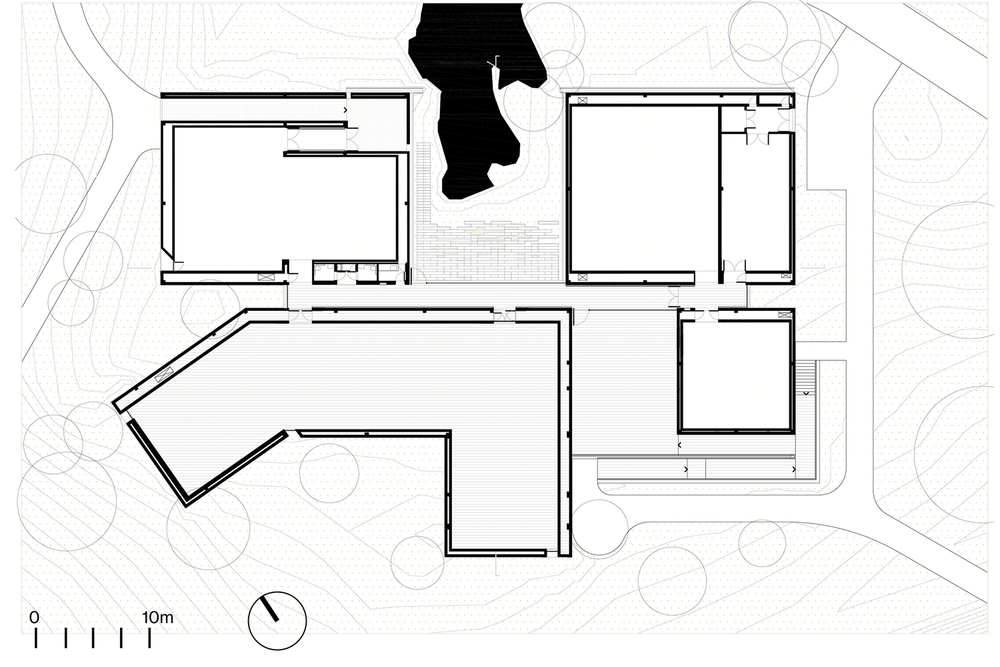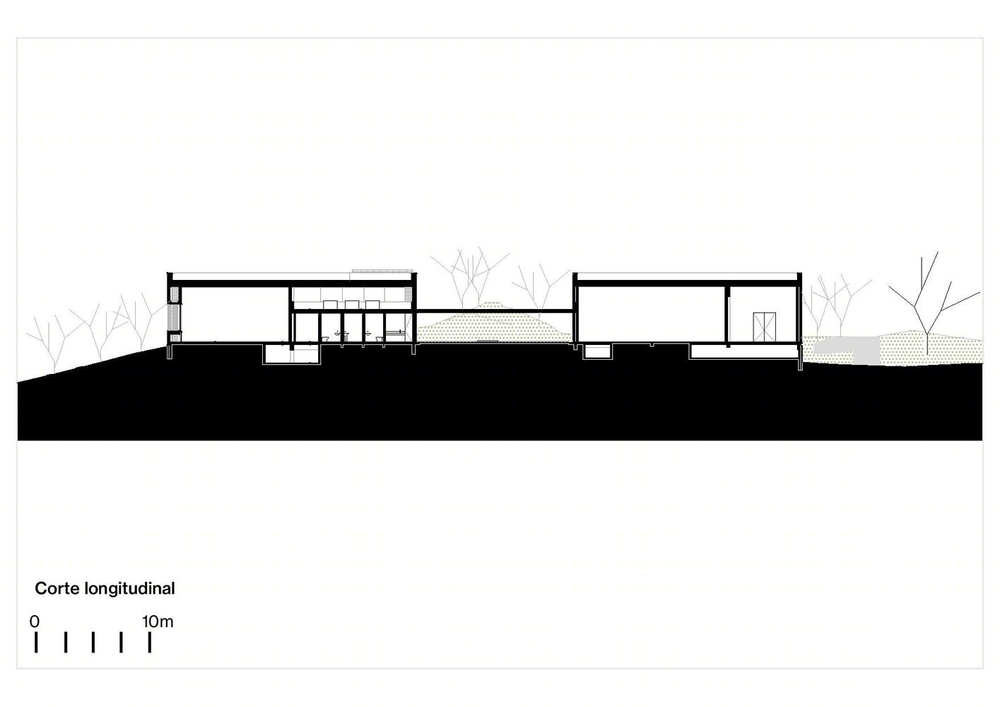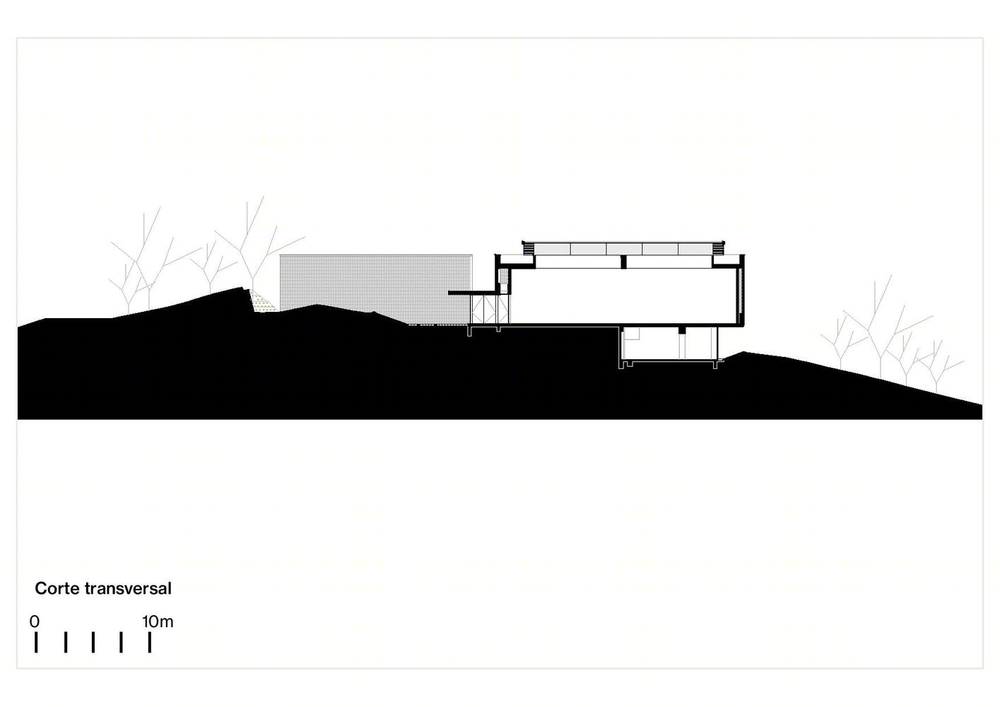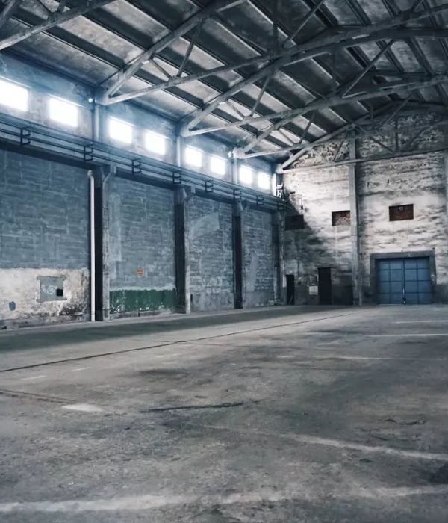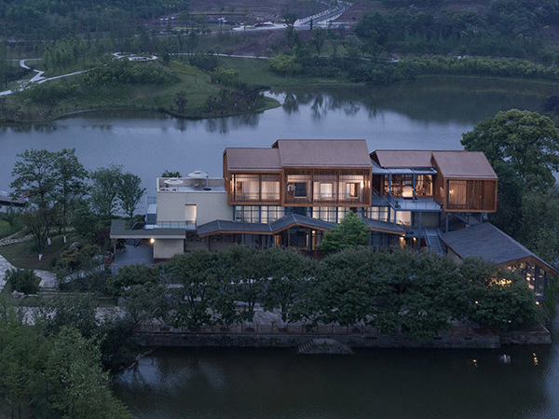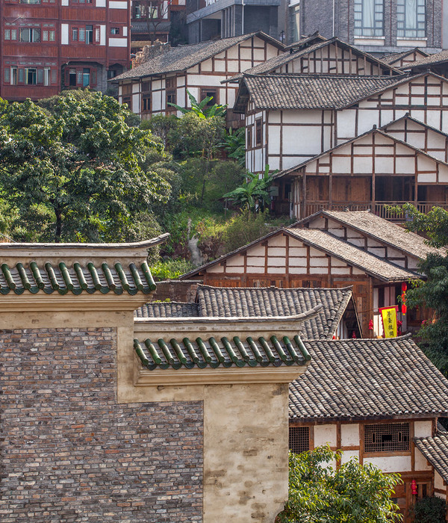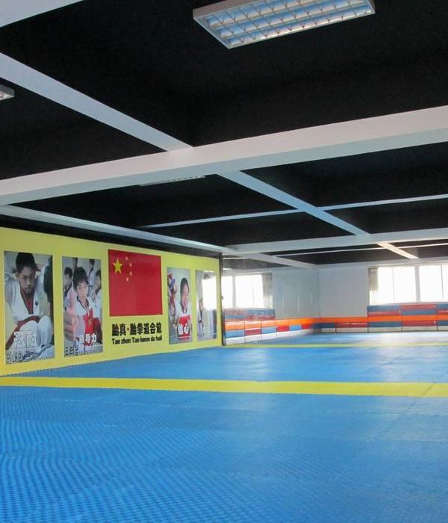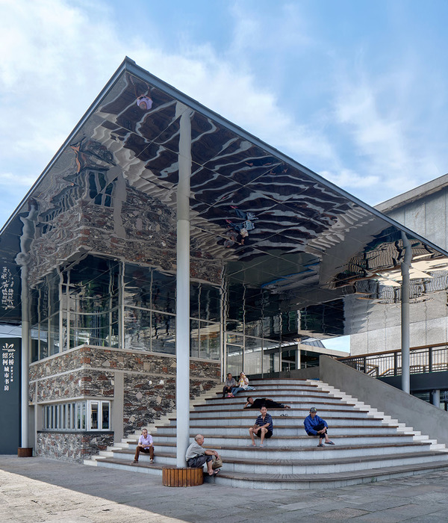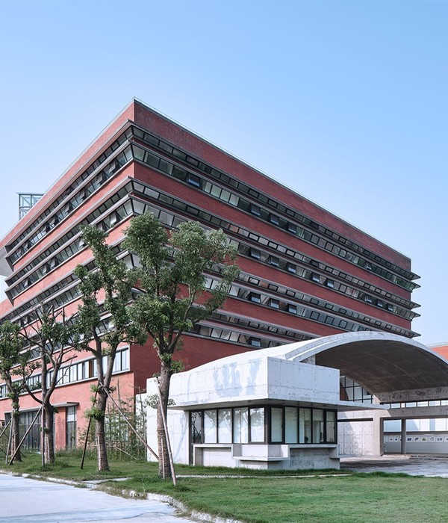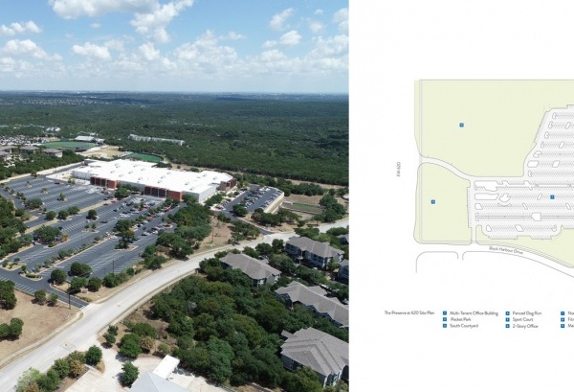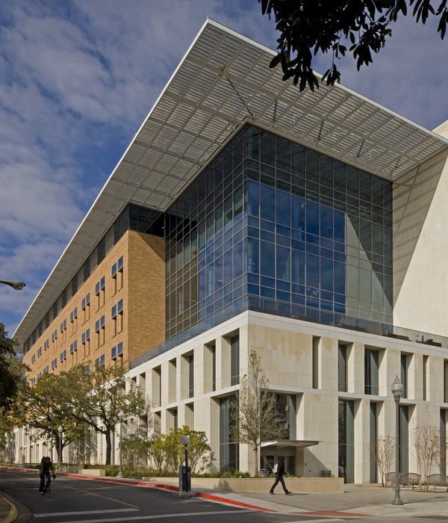巴西 Claudia Andujar 美术馆——嵌入林坡的自然艺术空间
- 项目名称:Claudia Andujar美术馆
- 设计方:ArquitetosAssociados
- 设计团队:Alexandre Brasil,André Luiz Prado,Bruno Santa Cecília,Carlos Alberto Macie,Paula Zasnicoff,Ana
- 摄影师:Leonardo Finotti
Brazil Claudia Andujar Art gallery
设计方:ArquitetosAssociados
位置:巴西
分类:文化建筑
内容:实景照片
设计团队:Alexandre Brasil, André Luiz Prado, Bruno Santa Cecília, Carlos Alberto Macie, Paula Zasnicoff, Ana
合作方:Paula BruzziBerquó, Rafael Gil Santos, Nathalia Gama, ThaisaNogueira
图片:16张
摄影师:Leonardo Finotti
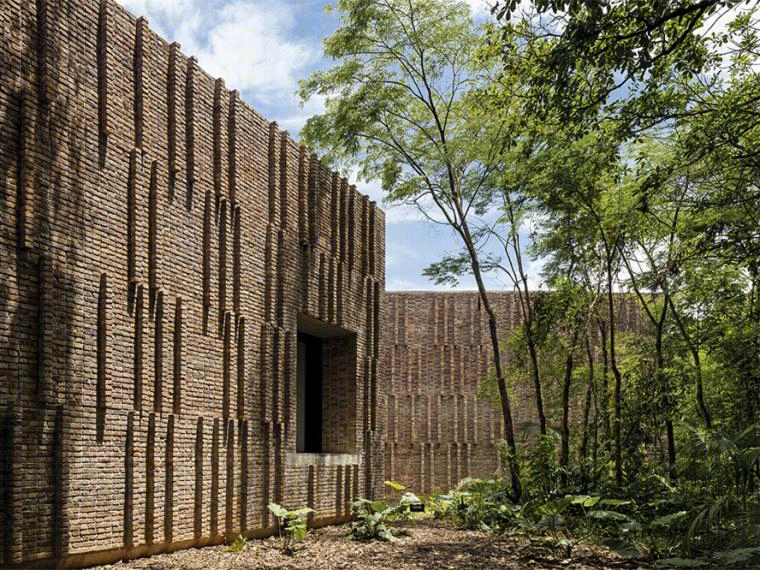
这是由ArquitetosAssociados设计的Claudia Andujar美术馆。该建筑是伊纽罄(Inhotim)当代艺术博物馆的一部分,主要陈列瑞士裔的巴西摄影师Claudia Andujar的作品。该项目位于一片茂密的林坡中,可通过林中山径通达。隆起的小片地形可欣赏周边风景。场地区位决定了该项目的设计策略集中在建筑选址上:场地高处重新设计以嵌入建筑体量,形成不引人注目的外观。相反,建筑其余部分划分为三个体块依势而建,每个体块面向不同角度的树林。该项目旨在通过材质、空间的自然状态和光线,呈现建筑、自然与景观之间的深层潜在关系。
译者:筑龙网艾比
The Maxita Yano – Claudia Andujar Gallery, part of Inhotim Contemporary Art Museum, was designed to shelter the works of the swiss-born Brazilian photographer Claudia Andujar. The building is located on a densely wooded slope, accessed by trails amongst the vegetation. The topography defines a small promontory that reveals the surrounding landscape. This location informed the design strategy concerning its placement: the higher portion of the site was redesigned to receive the embedded volume, granting it an unobtrusive aspect. Contrarily, the rest of the building was divided in three blocks projecting over the slope, each one oriented toward different sight of the woods.
The distinction between an embedded portion and three overhanging volumes pursues a subtle balance between the necessary discretion of the built volume and the presence of remarkable features that pinpoint the gallery on the site. The gallery spaces are organised in a single level of exhibition rooms, which were arranged on a sequence defined by strict collaboration with the curators on Inhotim. The exhibition area is divided in three main groups by transitional spaces that mediate nature and artwork. The diversity of the exhibition areas is guaranteed by interchanging introspection and openness to the site; in such way that sights to the woods and the internal patio, vast and intimate rooms, natural and artificial lighting take turns. The investigation of textures is reflected on the narrow material palette and the handmade bricks on the external surfaces, resounding the shades of density and different qualities of the sunlight filtered through the foliage. The gallery was christened ‘Maxita Yano’ – meaning ‘clay house’ in Yanomami language - by the nativeamericans that attended the opening ceremony. It proposes, accordingly through its materiality, the nature of its spaces and lighting, a widened perception of potential relationships among architecture, nature and landscape.
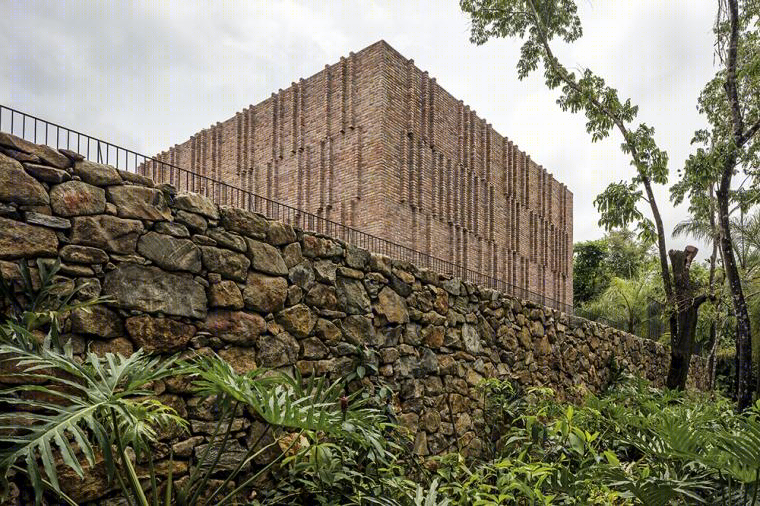
巴西Claudia Andujar美术馆外部实景图

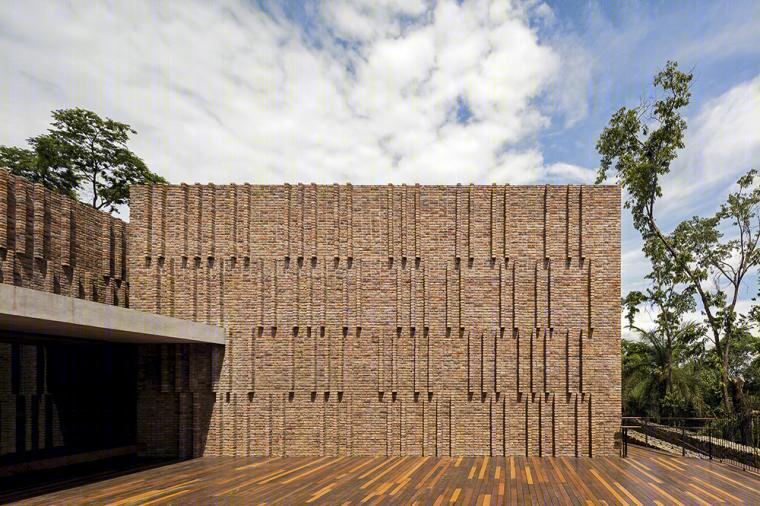
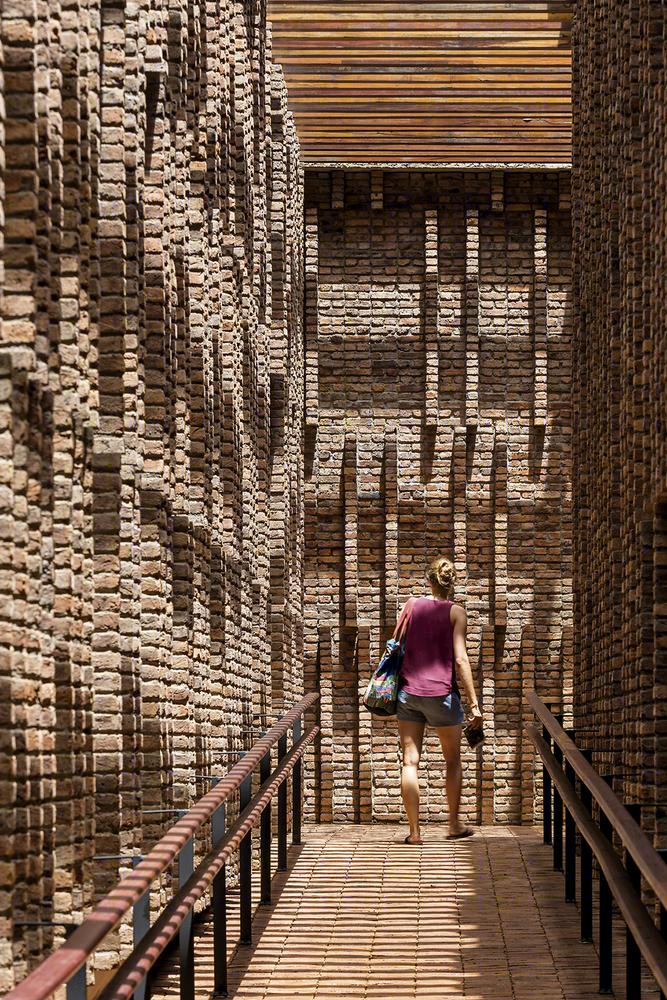
巴西Claudia Andujar美术馆之局部实景图
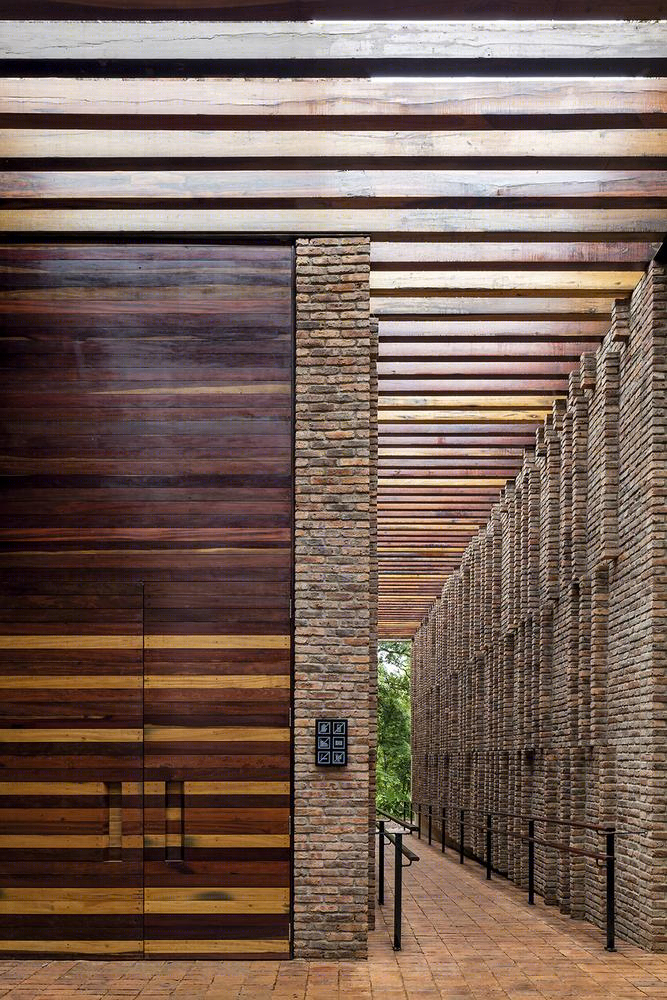
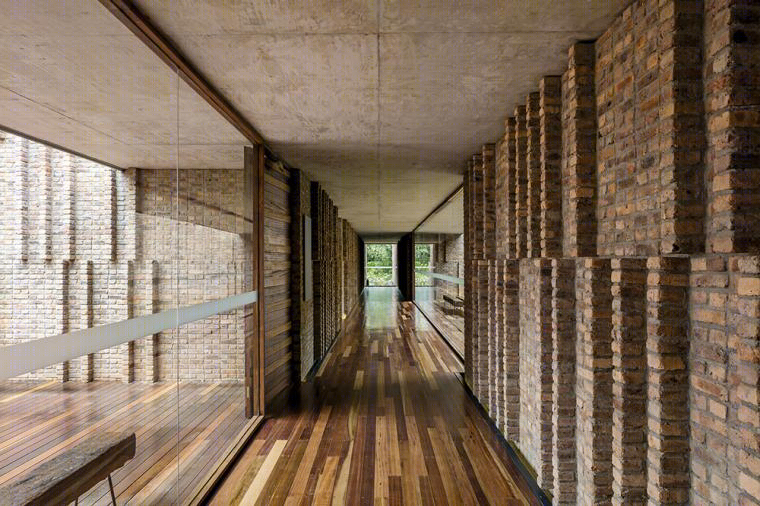
巴西Claudia Andujar美术馆内部实景图
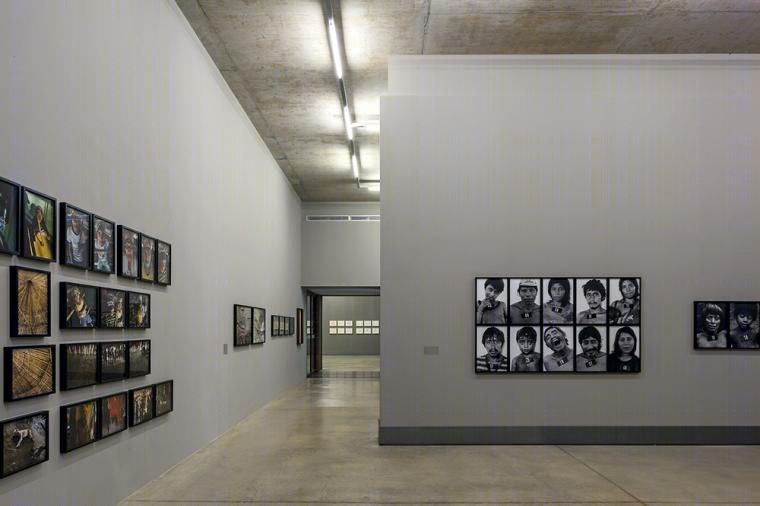
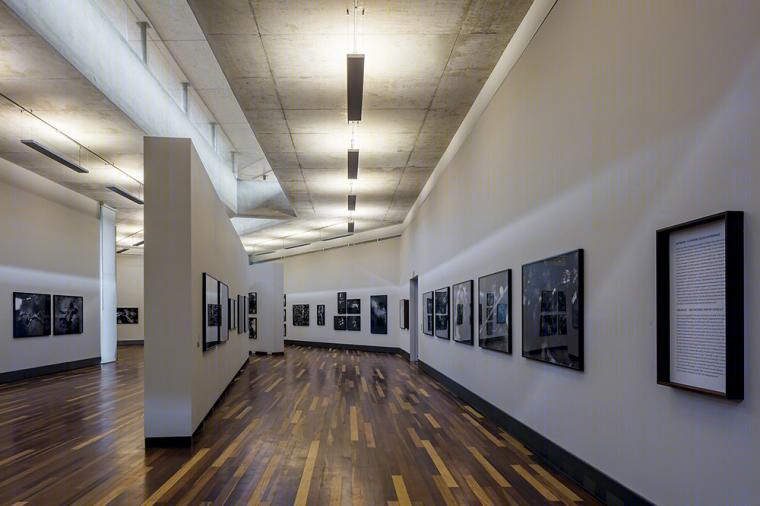
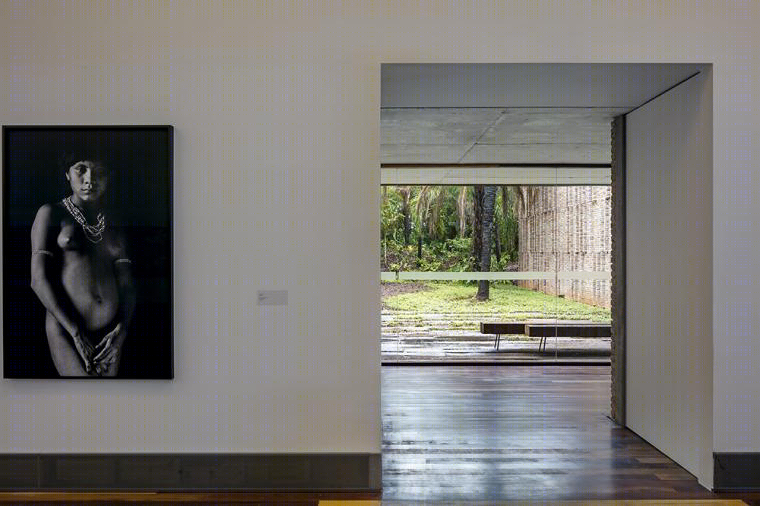
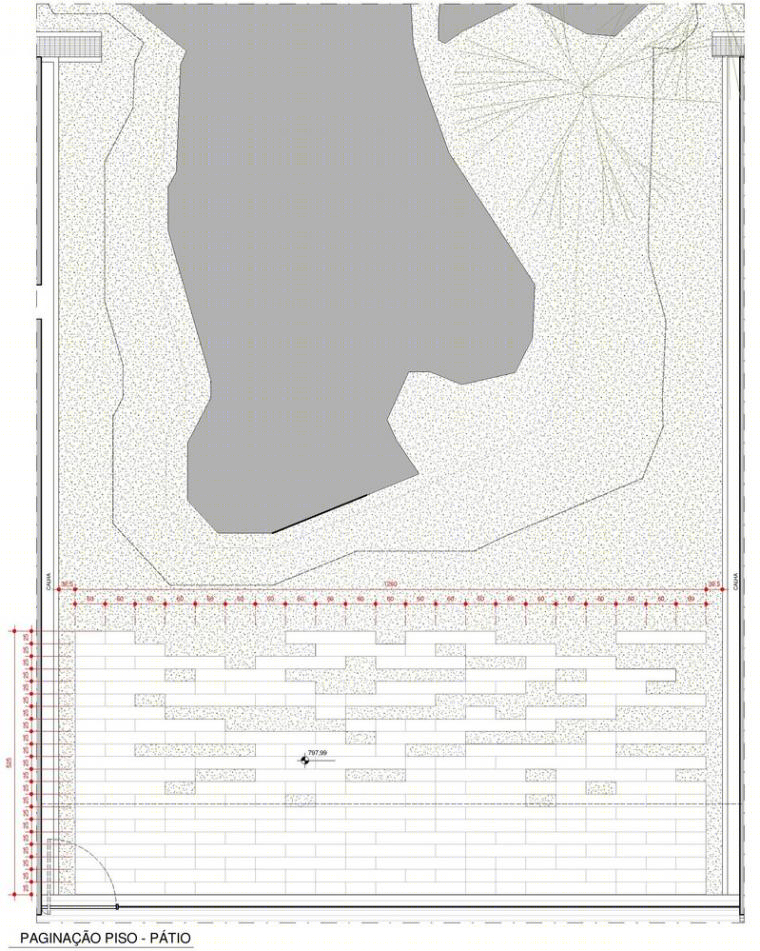
巴西Claudia Andujar美术馆平面图

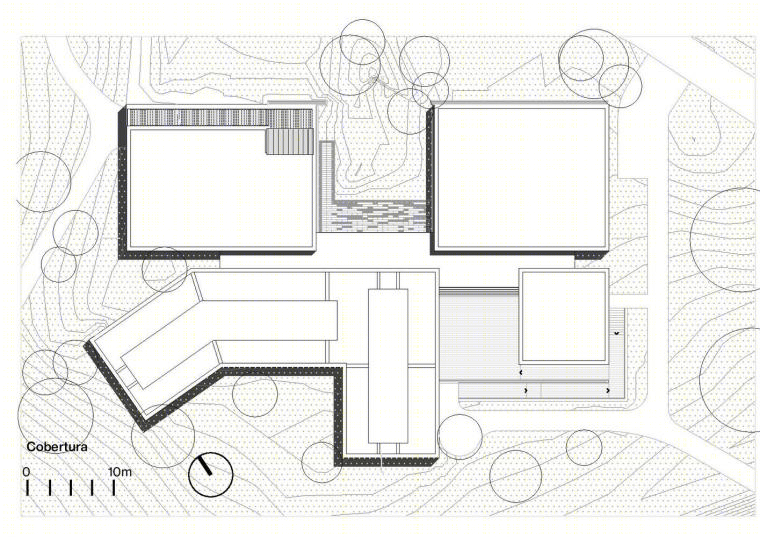
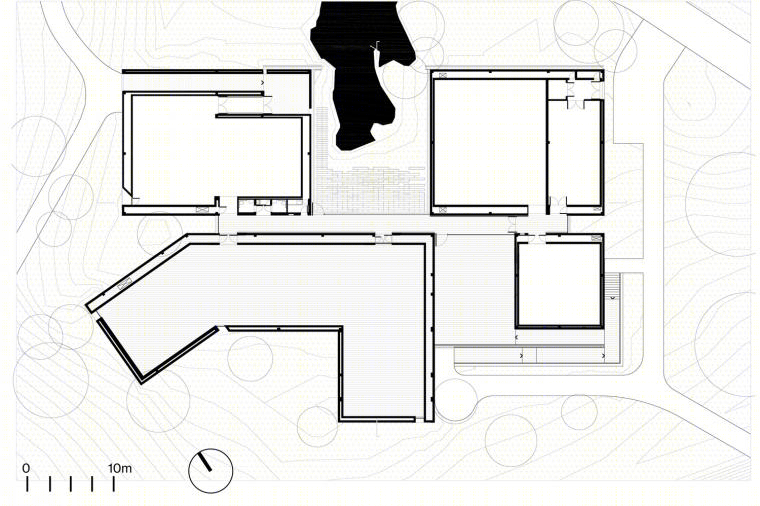
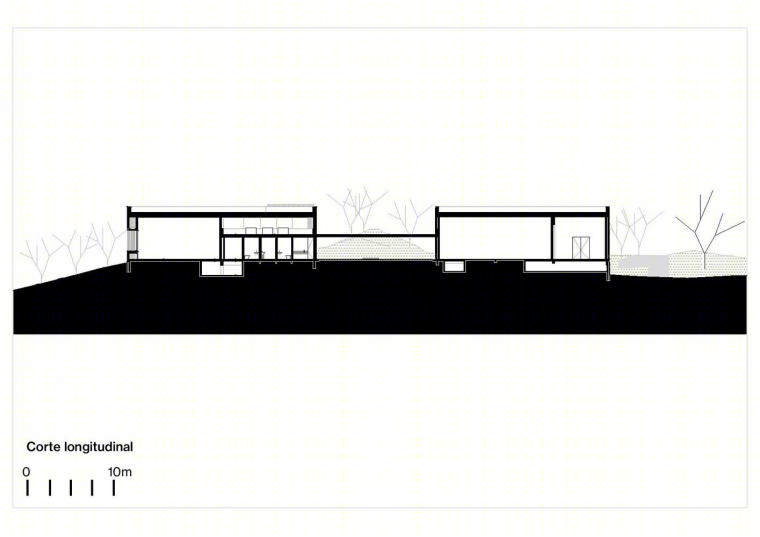
巴西Claudia Andujar美术馆剖面图

