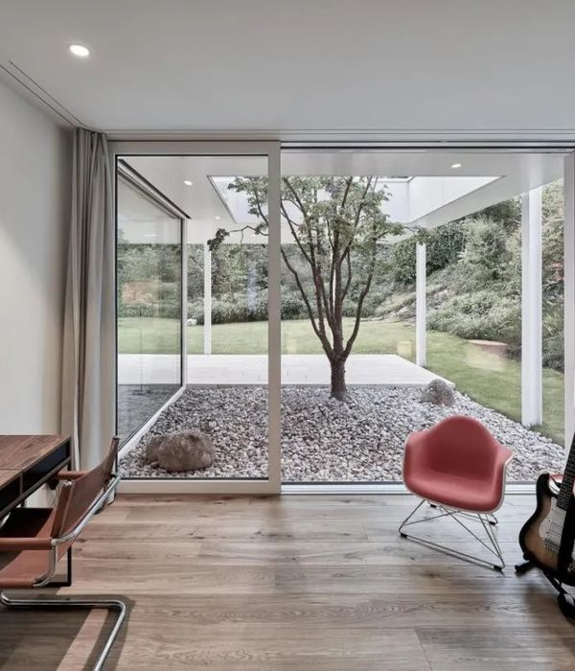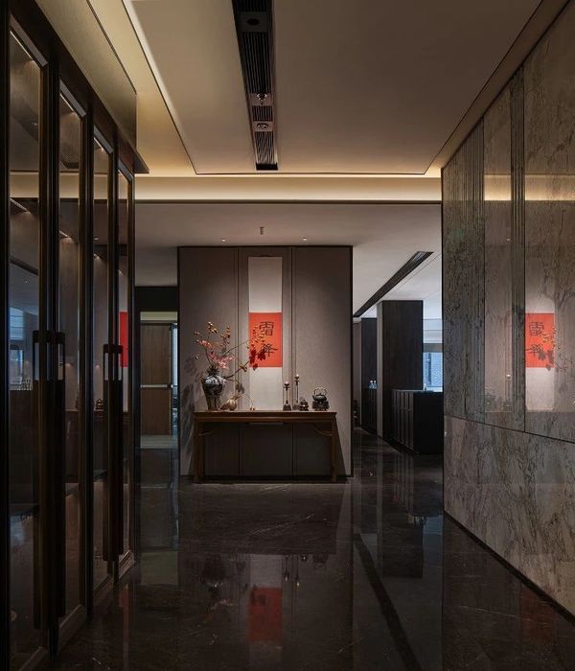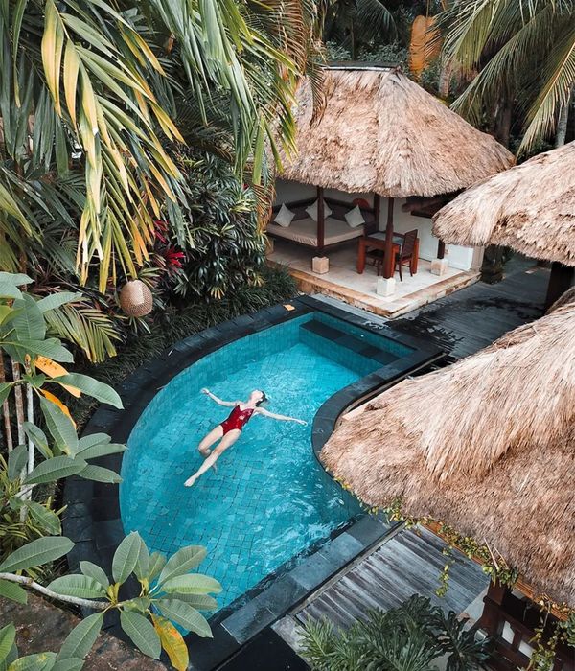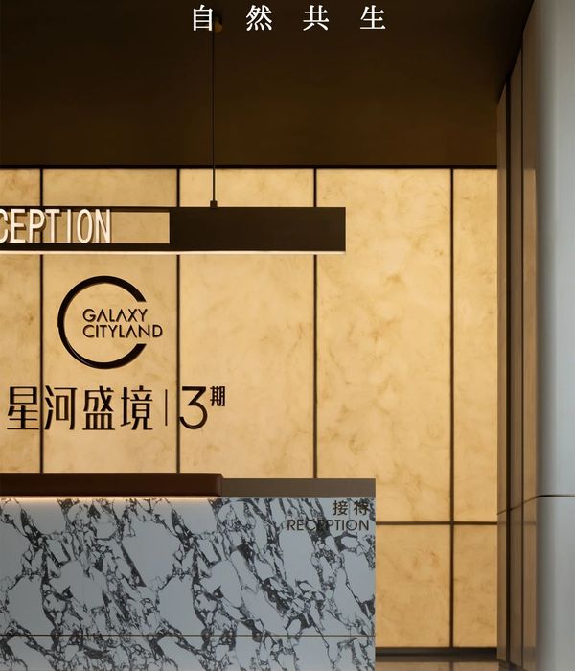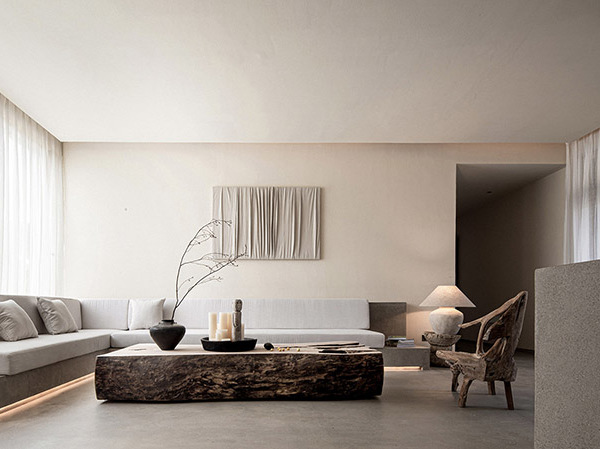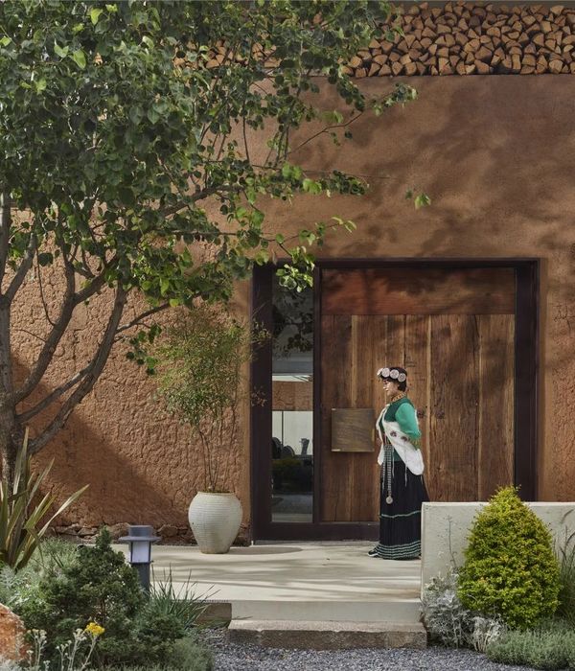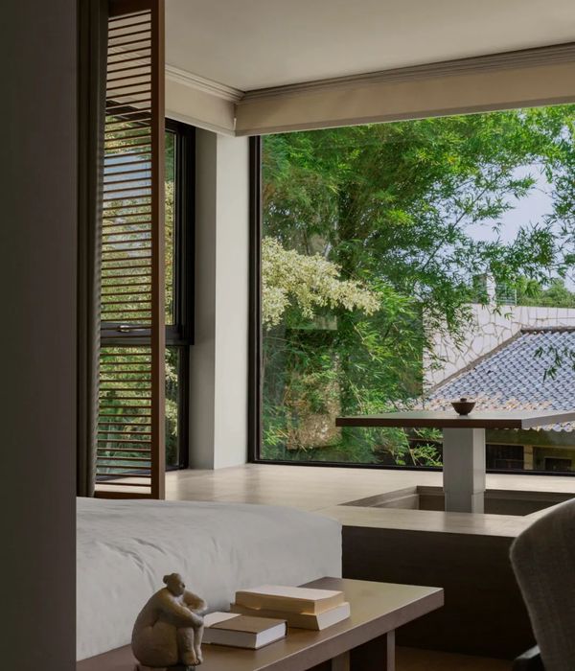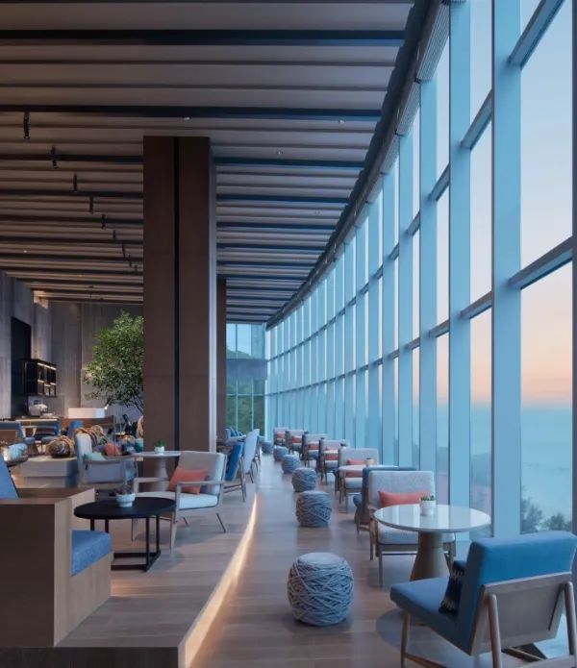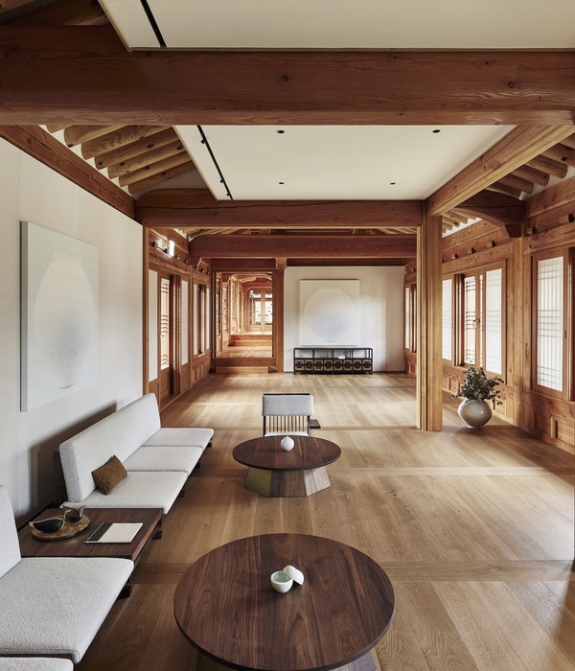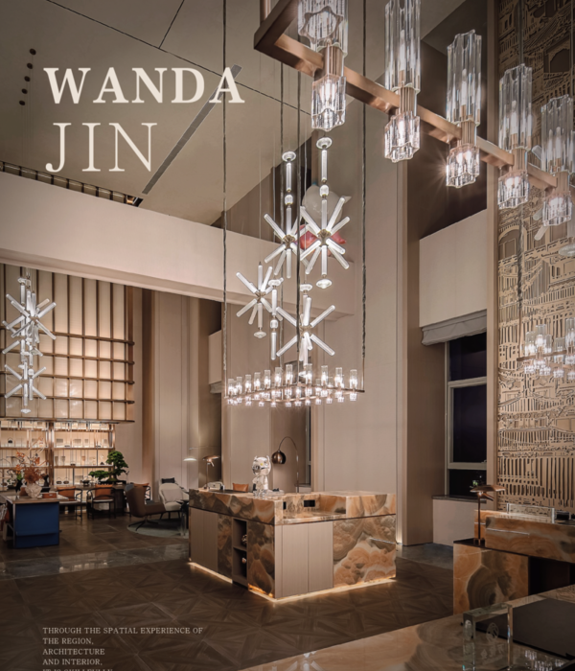- 项目名称:乌镇隐墅设计师酒店
- 设计方:本位空间设计(杭州)
- 主创:周伟 团队:汉杰 雪花
- 摄影版权:贾方
- 客户:程跃祥
- 品牌:马来漆,水磨石,钢板,砖
“历史的结束便是记忆的开始”—阿尔瓦、罗西
“The end of history is the beginning of memory” – Alva and Rossi
隐墅位于乌镇西栅景区西入口,原为3幢分别占地约110平米的农民房,本位设计在2016年被邀请对隐墅整体建筑改造、景观及室内设计。
Yinshu is located in the west entrance of xizha scenic area in Wuzhen. It was originally three peasant houses covering an area of about 110 square meters. The standard design was invited to the overall architectural transformation, landscape and interior design of Yinshu in 2016.
▼项目鸟瞰,aerial view of the project
随着互联网大会、乌镇戏剧节、乌镇当代艺术展等文化活动的发展,乌镇再度成为江南水乡之旅的首选,随之乌镇的农民房也纷纷转型为民宿。然而政府的美丽乡村计划简单粗暴的把所有民居刷成了白墙粉墙黛瓦,为了回应这一行为,设计师希望通过隐墅改造探索一种当代江南民居的可能性。
隐墅原为3幢2层小楼,建于上个世纪80年代,外墙为当时最流行的蓝白色马赛克,当本位设计接受邀请时,业主正准备敲了马赛克,贴上石材,设计师立刻叫停。我们认为每一座建筑是有生命的,任何一个时代的建筑都一种记忆。所以如何激活和保存这三幢建筑的记忆是本案研究的主题。
▼项目立面,由三栋楼组成,the project is composed of 3 buildings
With the development of Internet Conference, Wuzhen Drama Festival, Wuzhen contemporary art exhibition and other cultural activities, Wuzhen has once again become the first choice for the trip to the south of the Yangtze River, followed by the transformation of Wuzhen’s farmers’ houses into homestays. However, the government’s beautiful rural plan simply and roughly painted all the houses as white walls, whitewashed walls and black tiles. In response to this behavior, the designer hopes to explore a possibility of contemporary Jiangnan houses through the transformation of the hidden villa.
Yinshu used to be three 2-story small buildings, built in the 1980s. The outer wall was the most popular blue and white mosaic at that time. When the standard design accepted the invitation, the owner was ready to knock on the mosaic, paste the stone, and the designer immediately stopped. We believe that every building is alive, and architecture of any era is a memory. So how to activate and preserve the memory of these three buildings is the subject of this case study.
▼曲折的入口,zigzag entrance
基地的三幢建筑背面有约2000平米的空地,加之北侧靠近西栅景区入口,所以我们把民宿主入口设置的西北侧,通过一系列挡墙的围合,客人穿过喧嚣进入静谧的花园,花园以泳池为中心,设置了泳池休息区、篝火区,二期的书吧……,建筑的南侧为亲子区。
There are about 2000 square meters of open space on the back of the three buildings in the base. In addition, the north side is close to the entrance of xizha scenic area. So we set the northwest side of the main entrance of the homestay, through a series of retaining walls, guests enter the quiet garden through the noise. The garden is centered on the swimming pool, with the swimming pool rest area, bonfire area, and the book bar in phase II , the south side of the building is parent-child area.
▼泳池休息区,swimming pool rest area
原三幢建筑中最西边的建筑接近危房,我们在原地进行的重新设计和建设,东边两幢结构完好,但业主希望能有20间客房,所以我们在东边两幢进行了加建,我们很小心的保存了原建筑的马赛克,加建部分运用当代极简主义设计手法,混凝土加外加氟碳涂料,窗户外墙齐平、部分窗户引申到屋面,给三楼客房带来不一样的空间体验。新建部分建筑开窗形式灵感来自乌镇村落布置图,同时我们采用中国古典园林框景的方式,很精确的计算开窗大小,确保一窗一景。完成后建筑的外墙新旧的对比形成强烈的视觉冲击力,同时建筑的生长过程被记录下来。
▼大堂,lobby
▼餐厅,dining space
The building in the west of the original three buildings is close to the dangerous house. We redesigned and built them in place. The two buildings in the East are in good condition, but the owner wants to have 20 guest rooms. So we added two buildings in the East. We carefully preserved the mosaic of the original building. The addition part uses modern minimalism design method, concrete plus fluorocarbon paint, windows The exterior walls are flush and some windows extend to the roof, bringing different space experience to the guest rooms on the third floor. The form of window opening of some new buildings is inspired by the layout of Wuzhen village. At the same time, we use the way of Chinese classical garden frame to calculate the size of window opening accurately to ensure one window and one scene! After the completion of the building, the contrast between the old and new exterior walls forms a strong visual impact, and the growth process of the building is recorded.
▼大堂楼梯,staircase in the lobby
▼楼梯栏板上的方形开洞与立面窗洞相呼应,squared openings on the breast boards corresponded with the openings on the facade
▼客房走廊,corridor connecting the guest rooms
乌镇景区外民宿林林总总,我们希望能设计一座能真正代表乌镇的民宿,那么什么是乌镇呢?我们觉得乌镇人们总是能让人想起江南水墨的画面.最后我们在室内设计选择了纯粹的黑白调.希望住店的客人来到这里真正能感受到水墨江南的诗意.
There are many homestays outside Wuzhen scenic spot. We hope to design a homestay that can truly represent Wuzhen. So what is Wuzhen? We think people in Wuzhen can always remind people of the ink paintings in the south of the Yangtze River.
▼套房,采用纯粹的黑白调,suite room in black and white tones
▼客房,guest room
▼浴室,bath room
最后还是要感谢业主的信任和支持,虽然最后大概才完成了当初设计的70%,但我们觉得这应该是我们和业主共同完成的作品,一座建筑要生长,也许建设的过程就是生长的过程,最后的软装有很多业主的想法,这一结果我们也能接受。毕竟一个民宿本来就应该是主人的审美情趣和生活方式的表达。
Finally, we chose pure black and white in interior design! I hope that the guests who stay here can really feel the poetry of Jiangnan ink painting! Finally, thanks to the trust and support of the owners. Although 70% of the original design was finished at last, we think this should be the work we have completed together with the owners. If a building wants to grow, maybe the process of construction is the process of growth. The final software is equipped with the ideas of many owners, and we can accept this result. After all, a home stay should be the expression of the host’s aesthetic taste and lifestyle.
▼一层平面图,first floor plan
▼二层平面图,second floor plan
▼三层平面图,third floor plan
▼屋顶平面图,roof plan
▼立面图,elevations
项目名称:乌镇隐墅设计师酒店
设计方:本位空间设计(杭州)
项目设计&完成年份:2016年1月-2019年7月
主创:周伟 团队:汉杰 雪花
项目地址:桐乡 乌镇西栅景区
建筑面积:1000㎡
摄影版权:贾方
客户:程跃祥
品牌:马来漆,水磨石,钢板,砖
{{item.text_origin}}

