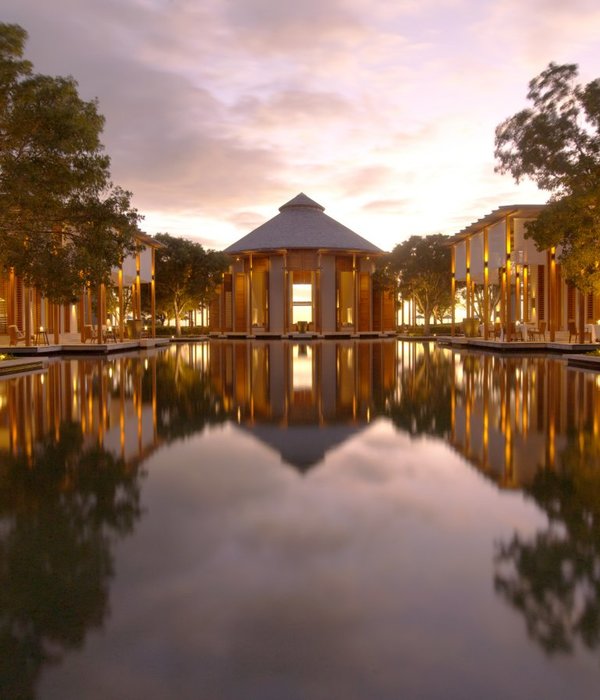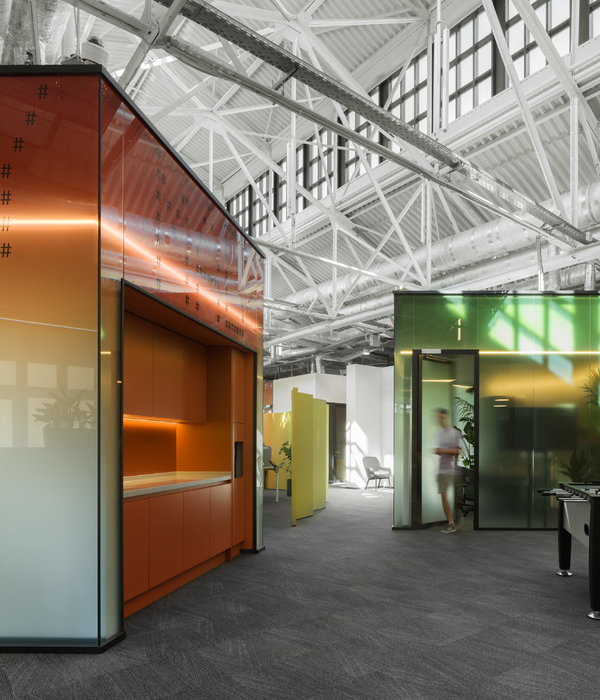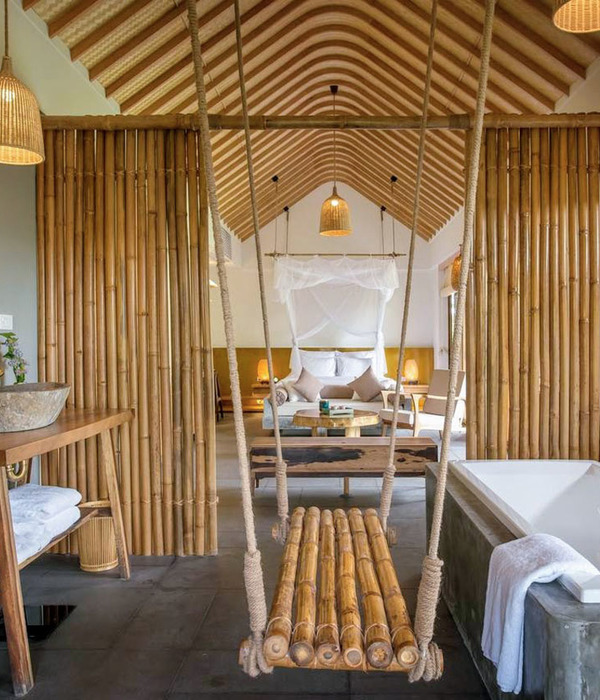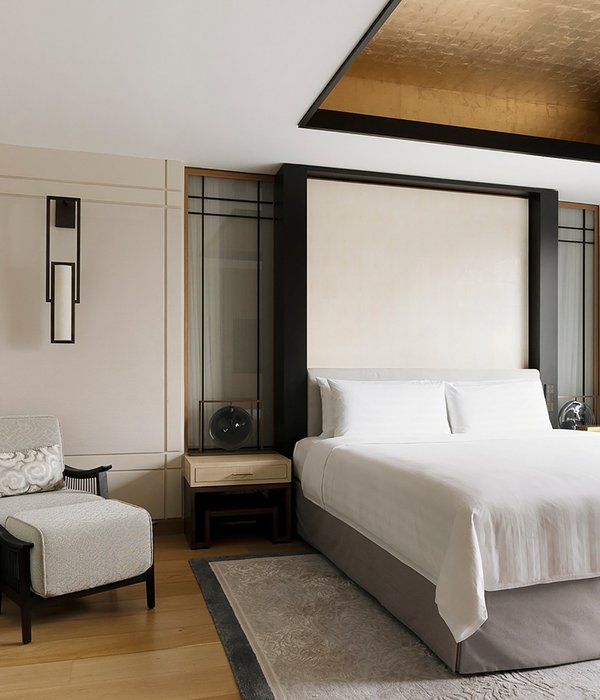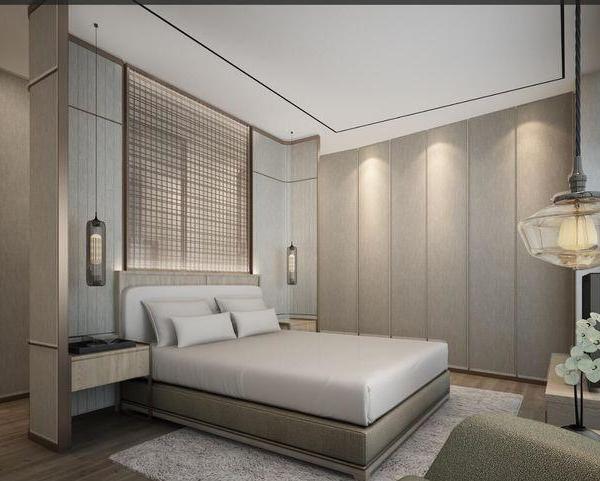- 项目名称:Manna疗养院
- 木工:Soho Furniture,Gritenon Carpentry & Construction
- 地板:Kemeridis Constructions
- 家具:BDA Sfakianaki,Togas House of Textiles
- 厨房:XENEX S.A.,Sarris,Egem,Alphaline
Manna疗养院最初建于1920年代末,收容了很多肺结核患者,这些患者希望通过在arcadic森林中修养约十年的时间来获得康复。它由瑞士建筑师设计,摆脱了该地区当前的新古典主义潮流。尽管Manna位于田园诗般的环境之中,但 1938 年青霉素的问世使疗养院变得过时,Manna被迫遗弃,任后人占用,其部分被重新用于附近的建设。
▼场地鸟瞰,Aerial view of the site ©Ana Santl
Originally built in the late 1920s, the Manna Sanatorium received patients of tuberculosis who hoped to heal from the benefits of living within the arcadic woods for almost a decade. Designed by Swiss architects, it stirred away from the neoclassical current of the moment in the area. Despite the idyllic location, the introduction of penicillin in 1938 made sanatoriums obsolete, forcing the abandonment of Manna at the mercy of looting, with its parts being repurposed in nearby constructions.
▼建筑于环境中,Building in the priceless nature ©Ana Santl
该项目希望重新定义好客、健康和休闲的理念,此理念使Manna在过去成为理想的居所。为了使这座老建筑重获新生,我们必须从现代的角度出发,使Manna成为现代的世外桃源。僻静的地理位置、未受破坏的自然环境,再加上穿越时代的标志性建筑,启发我们保持着延续其悠久历史性的乐观和尊重态度。
▼建筑局部,Part of the building ©Ana Santl
In order to revive the property, redefining the very same concepts of hospitality, wellness and retreat that made it ideal in its first life cycle, we had to look through a contemporary prism that would make Manna a modern sanctuary and a destination in itself. The secluded location, the unspoilt natural surroundings combined with the emblematic architecture of a lost era, inspired us to translate this vision into an optimistic and respectful continuity of its long history.
▼建筑元素特写,Close-up of the architecture elements ©Ana Santl
要为建筑注入新的活力,在不牺牲建筑原有特性的前提下弥合长达一个世纪之久的鸿沟,就必须坚守建筑的根基,并以现代的方式诠释古老的概念。通过一系列外科手术式的干预,我们试图展示建筑群的不朽遗产,以便与这些根基和纯粹的元素深深地联系在一起。
▼分析图,Diagram ©K-Studio
▼建筑立面特写,Close-up of the building facade ©Ana Santl
▼建筑入口立面,Facade of the building entrance ©Ana Santl
Breathing new life into the walls and bridging a century-long gap without sacrificing the original identity of the building requires sticking to its roots and projecting towards a contemporary approach to an ancient concept. With a series of surgical interventions, we attempted to showcase the monumental heritage of the building stock, in order to connect deeply to those roots and purity of the locus.
▼入口特写,Close-up of the entrance ©Ana Santl
▼露台特写,Close-up of the platform ©Ana Santl
▼从入口望向景色,Viewing the landscape from entrance ©Ana Santl
▼走廊空间,Corridor ©Ana Santl
顾客抵达后,会在迎宾区受到热情接待,在这个舒适的空间里,顾客可以品尝到当地美食,还可以在古老的壁炉边喝上一杯暖暖的饮料,让人初步感受到朴实的待客之道。来到休息区,最主要的是酒吧,酒吧保留的原有药房元素和复杂的细木工艺鲜明地体现了该酒店过去的疗养风格,各种空间像社区一样紧密相连,各种活动以有机的方式充满整个空间。在下层,建筑师设计了一个开放式厨房,邀请客人参与餐厅的膳食制作,在天气允许的情况下,还可以在室外活动。再下一层,附楼设有从健身房到各种水疗设施的所有保健区,最终成为地形中的一个洞穴,顾客可进一步探索去感受触手可及的空间纯粹性。
▼室内概览,Overall view of the interior ©Ana Santl
▼局部特写,Close-up ©Ana Santl
▼家具特写,Close-up of the furniture ©Ana Santl
▼壁炉特写,Close-up of the fireplace ©Ana Santl
Upon arrival, guests are greeted in the welcome area, a cosy space where local treats & a warm drink by the robust fireplace give a first taste of a down-to-earth hospitality experience. Moving to the Lounge area, where dominant is the Bar that makes a clear reference to the healing past of the property thanks to its apothecary style with the complex joinery, the sense of community is rather clear, as activities populate the space in an organic way. In the lower level an open Kitchen is conceived to invite guests to participate in the elaboration of meals that will be served in the restaurant, and which may also spill over in the outdoors areas when the weather allows it. On its lower level, the annex features all the wellness areas, from the gym all the way to different spa amenities, that end up becoming a cave into the terrain, exploring further the pure spatial qualities of being grounded.
▼吧台概览,Overall view of the bar ©Ana Santl
▼公共空间,Overall view of the public space ©Ana Santl
在32间客房内,水磨石和大理石地板图案与经过拉丝处理的木材空间网格相结合,用于组织和分隔睡眠、沐浴、更衣等子区域。网格特征是对原有标志性元素的传承,如铁门上精致的榫眼细节,再次出现在建筑各处的地板图案中。
▼精致优雅的座位区,Delicate and elegant seating area ©Ana Santl
▼厨房概览,Overall view of the kitchen ©Ana Santl
Inside each of the 32 rooms, a timber space grid of brushed treated timber is reflected on the floor patterns of terrazzo and marble to organise and define sub-areas of sleep, bathing, dressing etc. The grid feature is a heritage from signature original elements, like the iron doors with their exquisite detailing in their muntins, and reappears in floor patterns all over the building.
▼卧室概览,Overall view of the bedroom ©Ana Santl
▼阳台景观,Beautiful view of the balcony ©Ana Santl
重塑Manna活力的关键在于对其材料色调的巧妙再创造。在维护、延续和重新利用材料库存方面格外谨慎,内墙和外墙选择了平整或有纹理的天然饰面,用当地采购的类似砾石混合物取代了受损严重的水磨石地面,并在餐饮区和水疗区的地面铺设了石材,门槛和窗台也使用了同样材质。此外,饰面材料也主要来自附近地区,非常经济实惠:石材和水磨石均可从当地矿山获得,栗木板材则直接从树林中运来。金属门窗与外墙的色调相得益彰,而天然饰面和经久耐用的素皮则彰显了自然工艺之美。
▼卧室局部,Part of the bedroom ©Ana Santl
Key to the revival of Manna is the subtle reinvention of its material palette. Extra care was given in maintaining, continuing and repurposing material stock, with the selection of natural finishes in flat or textured renders for interior and exterior walls, the replacement of the severely damaged terrazzo floors with similar mixtures of locally sourced gravel and of stone floors on the ground levels of dining & spa areas, as well as thresholds and sills. There was also economy in the material finishes that were largely sourced from nearby: stone elements and terrazzo were all accessible from mines of the area, chestnut panels were directly brought from the woods. Metal muntin windows compliment the palette on the envelope, while natural finishes and vegan leathers that age gracefully will show off the beauty of natural processes.
▼室内细部,Details of the interior ©Ana Santl
Manna希望将自己打造成一个永恒的庇护所,迷失了方向的人们在那里可以重新找回自我。该项目致力于在聚会空间中营造强烈的社区感,保留疗养院的世外氛围。为了在与世隔绝的环境中获得治愈,打造能与自我建立联系的空间是最重要的。宽敞的公共空间和隐蔽的区域并存,既可以向社区开放,也可以闭门自省。餐饮场所和水疗中心被塑造成为一个独立的景点,并由知名专家提供服务,他们知道如何在日常生活中增加仪式感,为了让游客有更全面的体验,还将在专门设计的区域内增设徒步旅行和其他户外活动的路线,从而加强游客与自然景观的接触。
▼浴室细部,Details of the bathroom ©Ana Santl
▼窗外景观,Beautiful landscape outside the window ©Ana Santl
▼石材细部,Details of the stones ©Ana Santl
PROJECT ID PROJECT NAME MANNA TYPE Hospitality LOCATION Arcadia, Peloponnese, Greece YEAR OF COMPLETION 2023 STATUS Completed AREA 2981.5 sqm DESIGN TEAM ARCHITECTURAL CONCEPT K-STUDIO TECHNICAL DESIGN MONOGON in collaboration with CS Architecture ON SITE SUPERVISION MONOGON, K-STUDIO FF&E K-STUDIO, MONOGON K-STUDIO DESIGN TEAM Giorgos Mitrogiorgis, Fay Mylona, Marina Leventaki, Vasilis Eleftheriadis, Argyris Mavronikolas, Glykeria Gkougkoudi, Ilias Pitsios, Antonis Tzortzis, Natassa Kallou, Natali Markantonatou MONOGON DESIGN TEAM Ioli Zavitsanou in collaboration with Christina Stamouli ART CURATION Joanna Burtenshaw FEATURED ARTISTS Nikos Kanoglou Joanna Burtenshaw Diane Alexandre 3D VISUALISATION BigRoom Architects BRANDING DESIGNER MNP SURVEYOR Ioannis Charbilas STRUCTURAL ENGINEER Niki Psilla MECHANICAL ENGINEER Gerasimos Vasilatos – Alexandra Zachopoulou & Partners LIGHTING DESIGNER Eleftheria Deko and Associates Lighting Design SOUND CONSULTANT ALPHA Acoustiki Ltd KITCHEN CONSULTANT XENEX S.A. LANDSCAPE ARCHITECTS H. Pangalou & Associates CONTRACTORS MAIN CONTRACTOR CT Construction METAL WORKS QOOP Metalworks, OMNIA WOOD WORKS Soho Furniture, Gritenon Carpentry & Construction WINDOW | DOOR FRAMES Perdikaris Aluminium Constructions, OMNIA TILE CLADDING Tetraedron – Iliadis Alexandros WALL RENDERS BCP Perigramma TERRAZZO Kemeridis Constructions CUSHIONS BDA Sfakianaki, Togas House of Textiles CUSTOM TABLES Soho Furniture, Epiplo Papazoglou CUSTOM WOODEN FURNITURE Riccardo Monte CUSTOM MIRRORS QOOP Metalworks ELECTRICIAN K-Tech KNX PKS CUSTOM LIGHTING Lights On, PlaceD, Dimitra Tsourdini CUSTOM TABLEWARE Gagiatsos Ceramics SUPPLIERS CHAIRS AND STOOLS Myran, Box Interiors, Moda Bagno, Karageorgiou, Room Service, Timothy Oulton, Emu LIGHTING PlaceD, Linea Light, Restoration Hardware TILES Manetas IRONMONGERY Ilias Vrontzakis FABRICS | UPHOLSTERY BDA Sfakianaki, Togas House of Textiles FABRICS | CURTAINS BDA Sfakianaki FABRICS | CARPETS Linie Design LAVA STONE Pyrimachon, Roka Refractories FLOOR AND KITCHEN TOPS MARBLE Cretamar RENDERS | INTERIOR KOURASANIT SANITARY WARE Kypriotis, Lakiotis, Patiris BATHTUBS Devon & Devon KITCHEN XENEX S.A., Sarris, Egem, Alphaline PHOTOGRAPHER Ana Santl
{{item.text_origin}}


