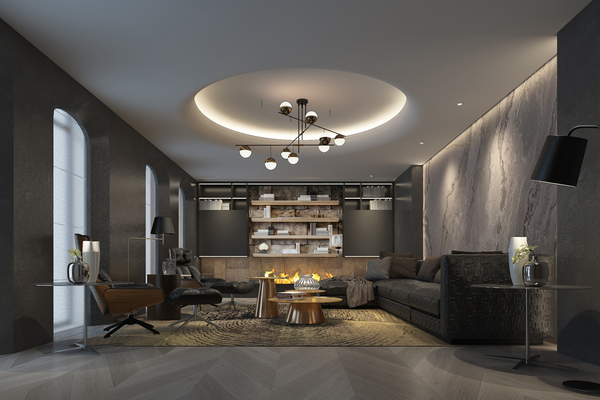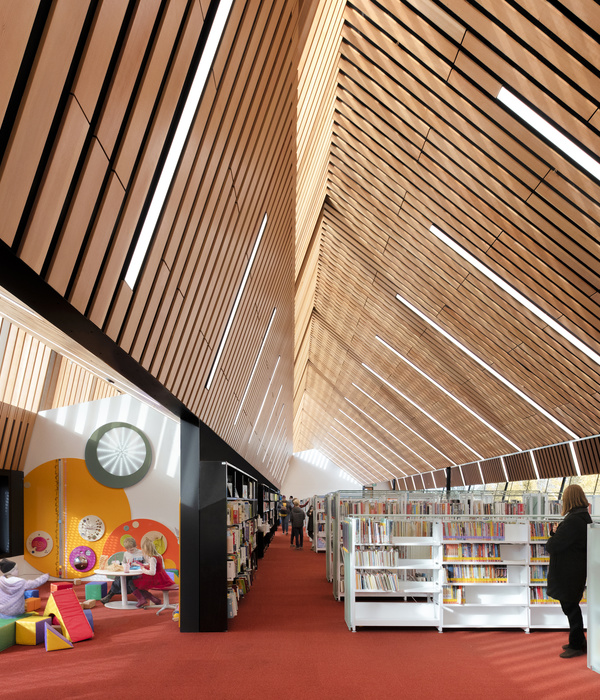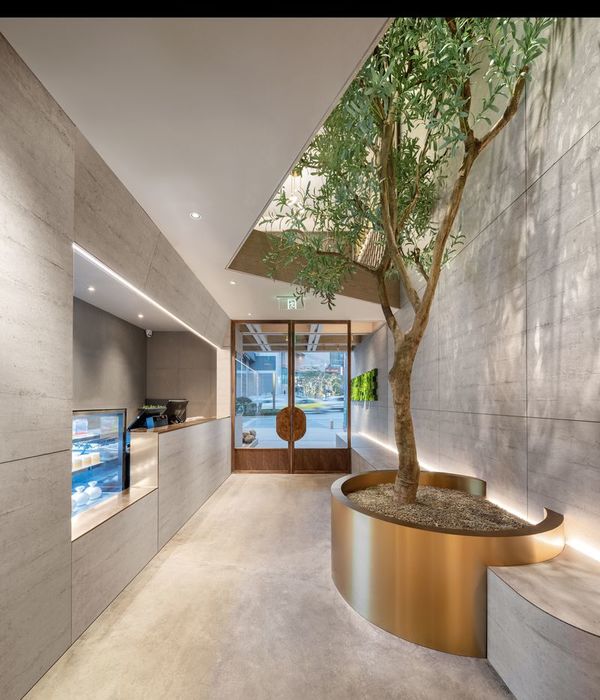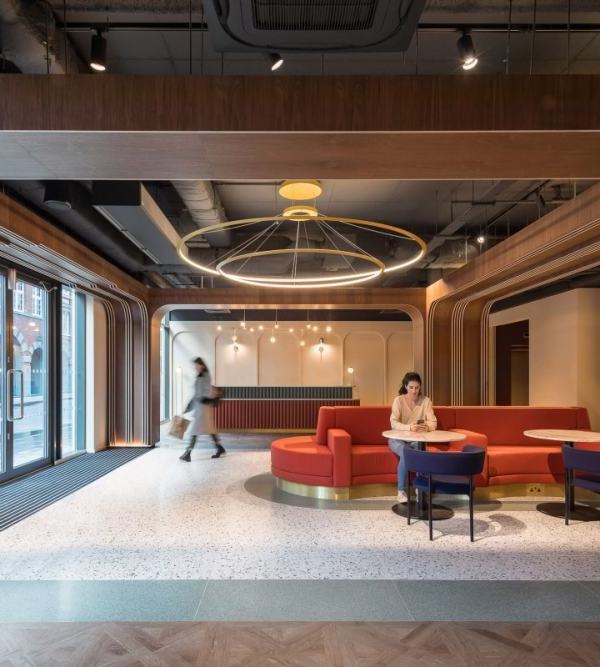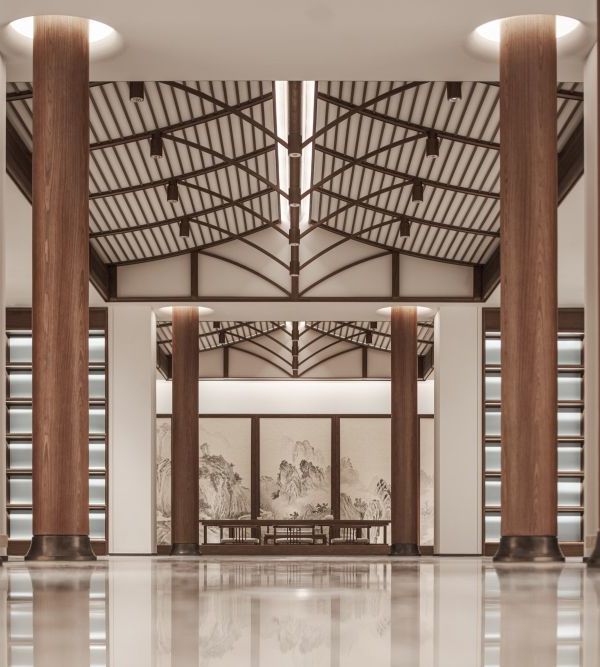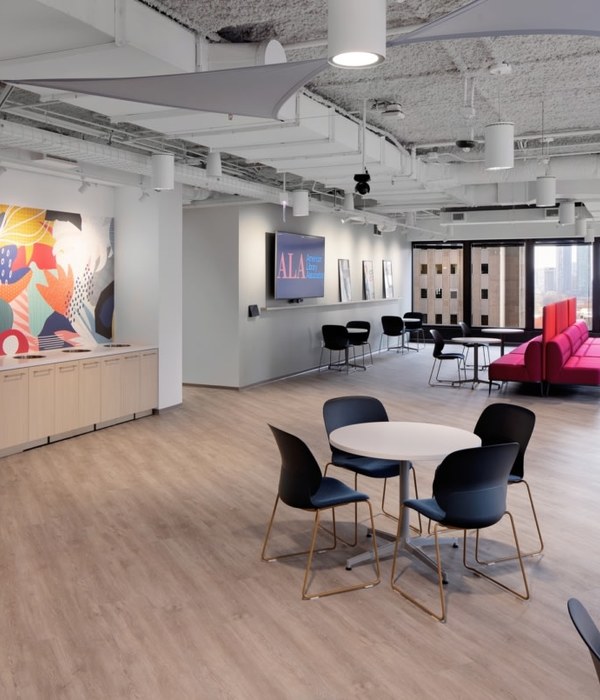Architects:APOLLO Architects & Associates
Area :63 m²
Year :2019
Photographs :Masao Nishikawa
Lead Architect :Satoshi Kurosaki
Concept Design : Simplicity, Shinichiro Ogata
Structure : Reinforced Concrete
Structural Engineer : Masaki Structure, Kenta Masaki
City : Komatsu
Country : Japan
A gallery space for Kutani ware from the Kinzangama kiln. Mutan means a silent beginning. Creation free from the self.
The creator’s feeling of happiness born of steady day-to-day discipline at Kinzangama kiln; the breath and deportment of artisans exuding from masterpieces of yesteryear that slumber in stone storehouses; even the silent conservations of the old craftsmen that would once have taken place there – all of these, we wish to incorporate and express in works for the present era. It is based on this idea that we have decided to name this space Mutan. By communicating the somewhat esoteric values of Kutani ware directly from creator to user through the concept of Mutan, Kinzangama kiln seeks to create a space in which to explore the pleasures of a lifestyle with Kutani ware.
The space is a collaboration involving planning and basic design by Shinichiro Ogata of SIMPLICITY and implementation design by APOLLO. The Kanagaso stone used here, in addition to having been utilized in the construction of storehouses and stone walls since time immemorial, can also be said to be a symbol of the local area. To be built with such stone is to show reverence for nature and for culture. Like an ancient stone burial chamber, the space has a very simple structure – a sacred space illuminated only by natural light that filters in from the skylight above.
▼项目更多图片
{{item.text_origin}}





