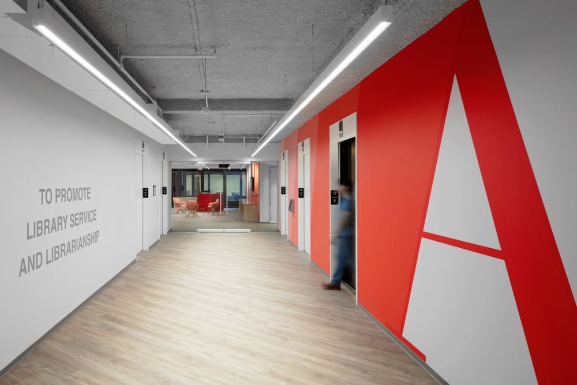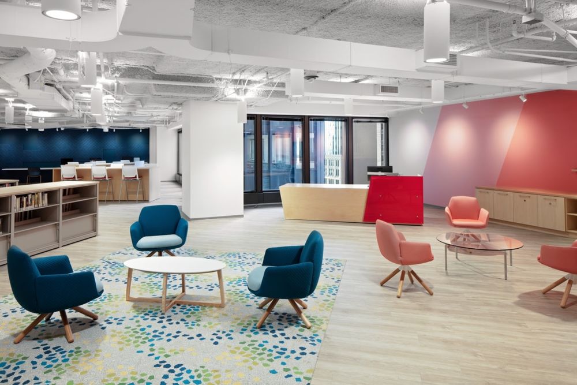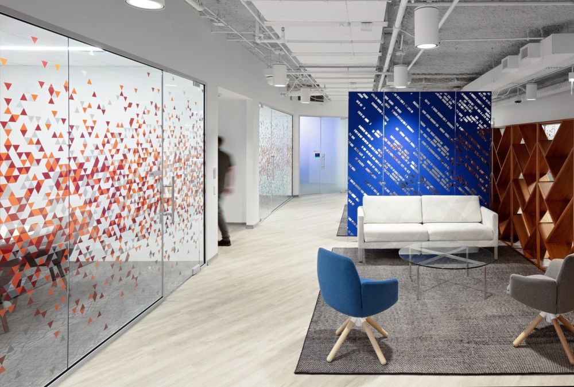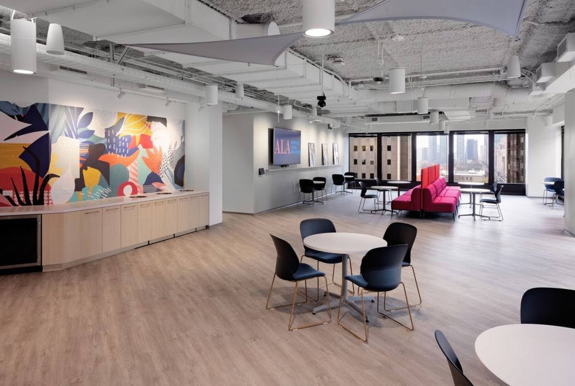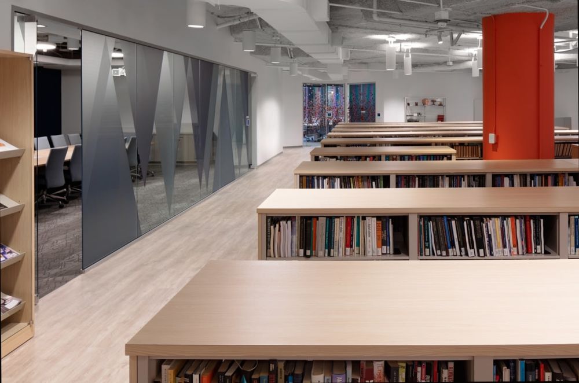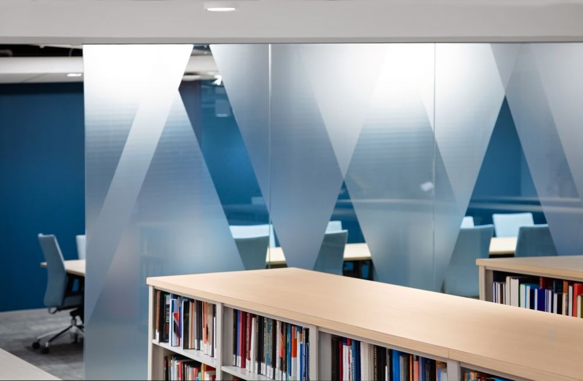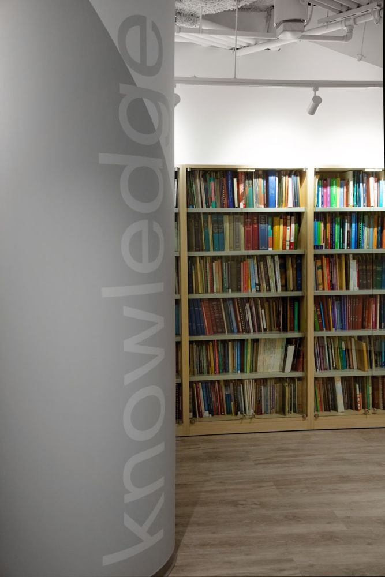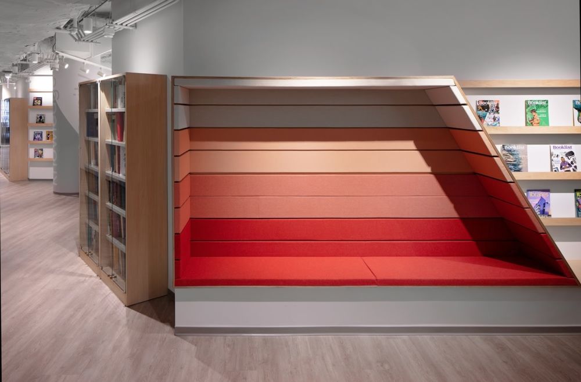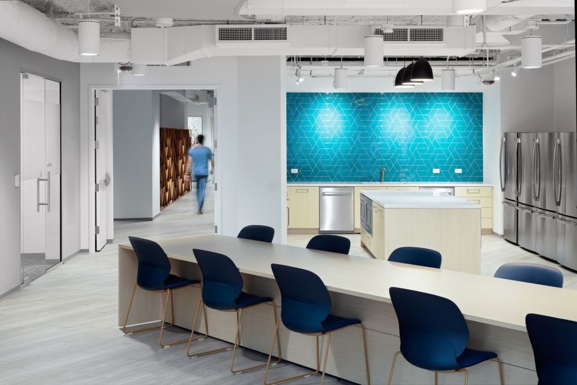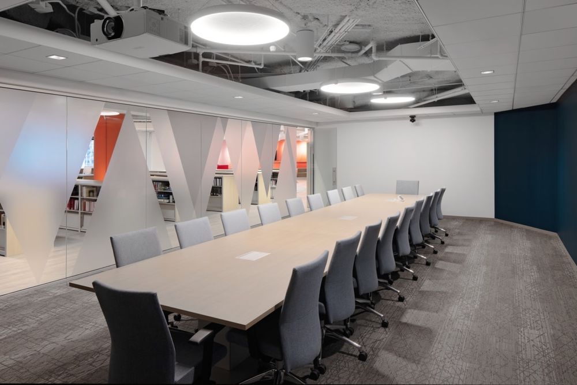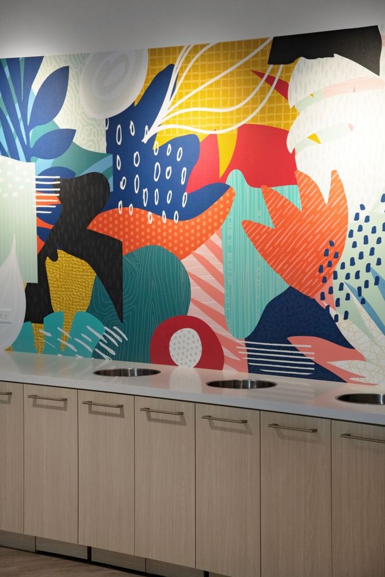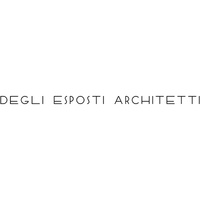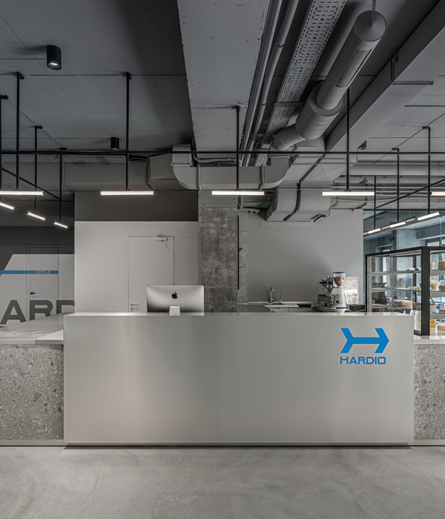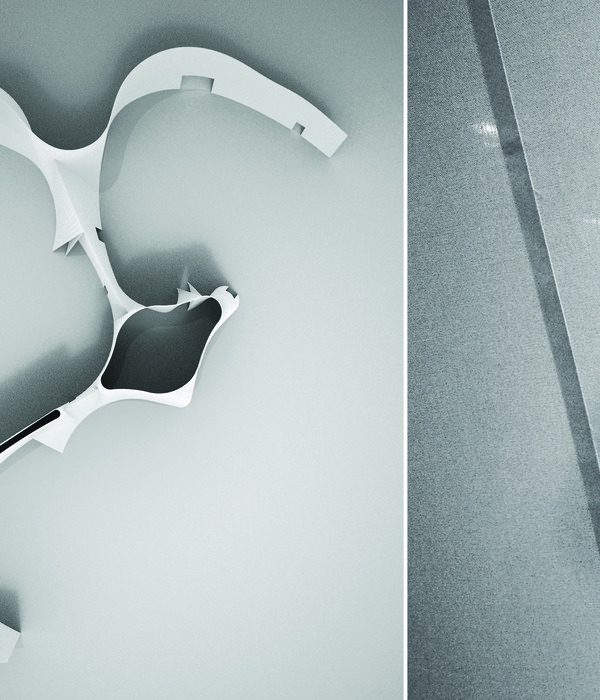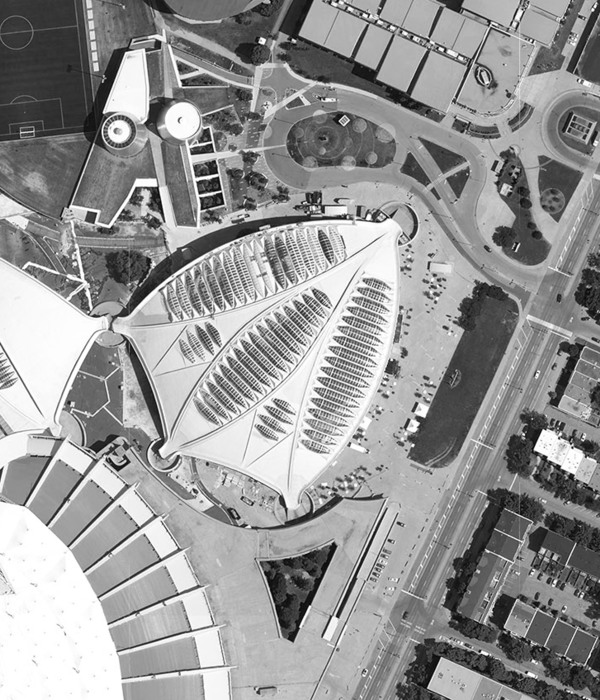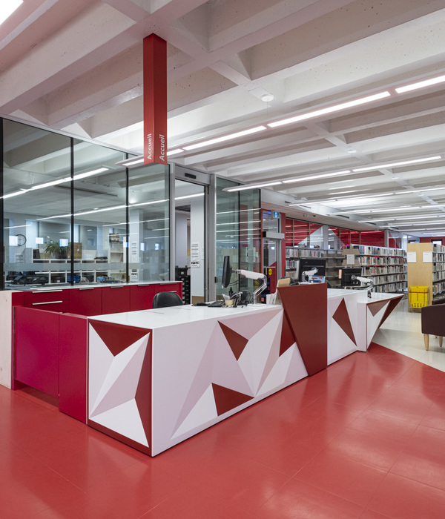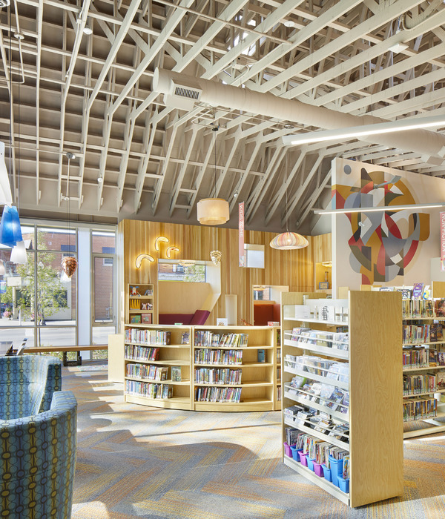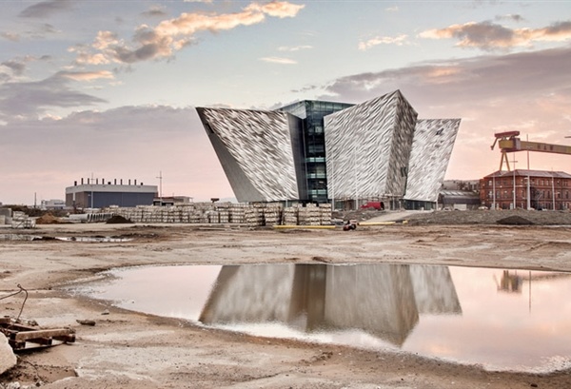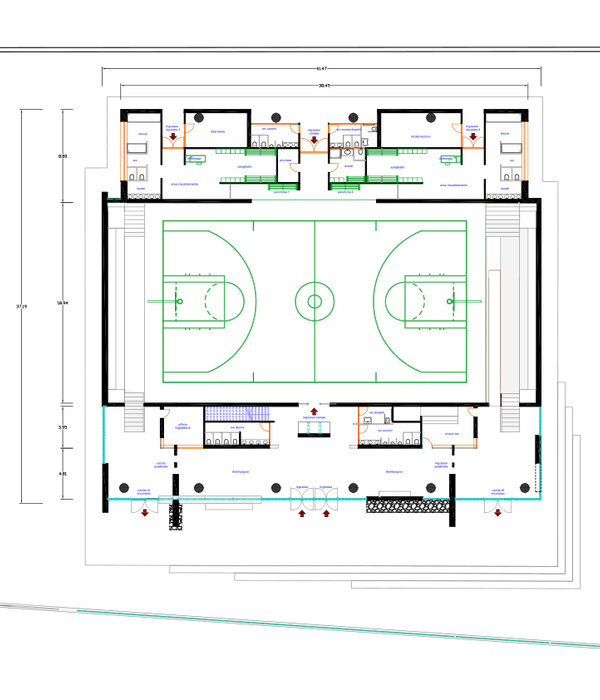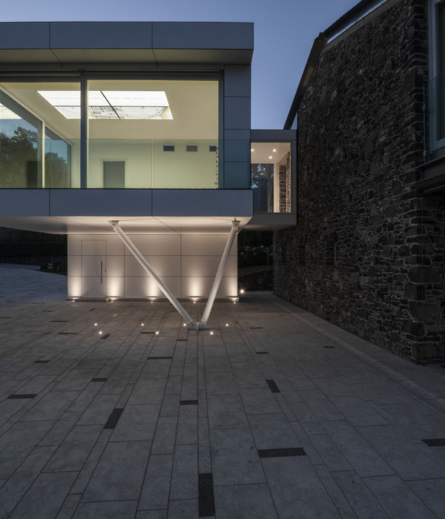多彩万花筒——美国图书馆协会芝加哥办公室设计
NELSON Worldwide designed an invigorating new space for the offices of the American Library Association (ALA) located in Chicago, Illinois.
When looking to relocate from their long-time offices in Chicago, the American Library Association (ALA) tapped award-winning design firm NELSON Worldwide to deliver a new space that would excite and motivate staff. To develop a deeper understanding of the company culture, the design team worked closely with ALA employees, ultimately determining that the ALA is made up of a kaleidoscope of communities that, like those they serve, celebrates diversity. Ever-changing perspectives honor the unique beauty of each individual—yet, only when brought together, do they become a unified center of knowledge that transforms, inspires, nurtures, and endures. As a result, the design was driven by the unique collectivism found within the kaleidoscope.
In addition to elevating their company culture, ALA wanted their new office to leave a lasting impression on their members and visitors. Guests arrive on the 13th floor and are greeted by a bold graphic that reads: “To Promote Library Service and Librarianship.” This signage helps convey the ethos of the organization and gently reminds visitors of the work the ALA does. Adjacent to the elevator lobby is a glass wall that provides a glimpse into the reception area. Inside, a large graphic is stretched out and lined throughout the wall and into the main work area, where it creates a backdrop for some of the organization’s previous magazine covers and vintage celebrity READ posters. In addition, a digital monitor has been incorporated in the lobby to celebrate recent events and achievements in the communities the ALA serves.
Strategically placed right off the reception area is a long corridor that displays award-winning books, more digital monitors with graphics that celebrate ALA, a custom reading nook, and a rotating display of the organization’s own artwork. This corridor leads to the heart of the office: the main library. This is where the kaleidoscope inspiration shines brightest—a plethora of colors including orange, red, and teal merging to showcase the diversity in the community. The design team strategically placed the library in between the reception and workplace area to ensure staff would need to make their way through it on a daily basis to access the mailroom, print room, café, and conference rooms. The café is adjacent to the library with a large open communal area, access to natural sunlight, and sweeping views of Chicago’s Millennium Park.
Past the library is an open-floor workplace, which was intentionally left neutral so that the focal point rests on the thousands of books housed both in the library and throughout the open office area in bookcases lining walls and workstations. At the beginning of the design process, the change from private offices in the old headquarters to open workspaces was an area of concern. To help ease the transition, NELSON held visioning, imagery, and design meetings with the ALA team, as well as partnered with BOS Holdings to create multiple mock-ups of workstation layouts. This allowed employees to test out their new desks and give feedback via surveys. The NELSON team was therefore able to make last minute adjustments to aspects of the design prior to the official opening. The firm also created a welcome packet for the ALA staff to help them better understand their new space, how to use it effectively, and introduce them to the new amenities.
Located alongside the perimeters of the space, natural daylighting boosts productivity as well as makes the space brighter and more welcoming for staff working in the open workstations. The technology in the workplace also received an upgrade. Webinar rooms were added for the staff to better record and give live CEU’s, podcasts, and webinars from their office space. A variety of moveable furniture also accommodates more agile work throughout. Ultimately, the new plan made it possible for staff to work in a more open environment through grouped workstations that encourage interaction and collaboration. Those who do have private offices are also made to feel a part of the larger office ecosystem through smaller footprints and glass walls that allow visual connections.
Design: NELSON Worldwide
Photography: AJ Brown Imaging
11 Images | expand for additional detail
