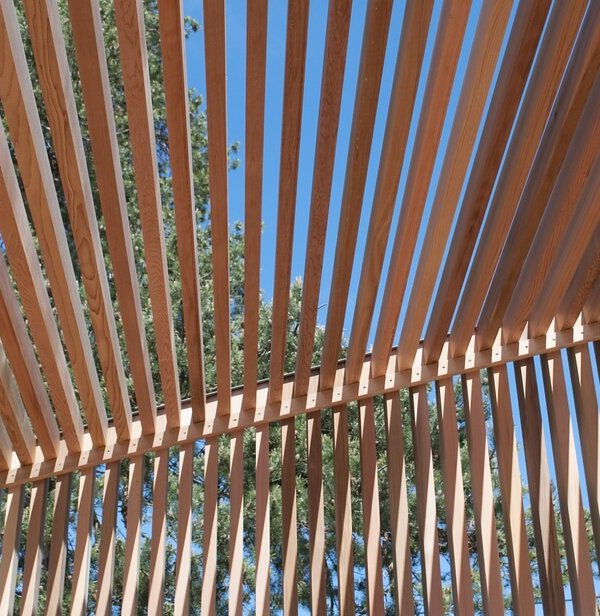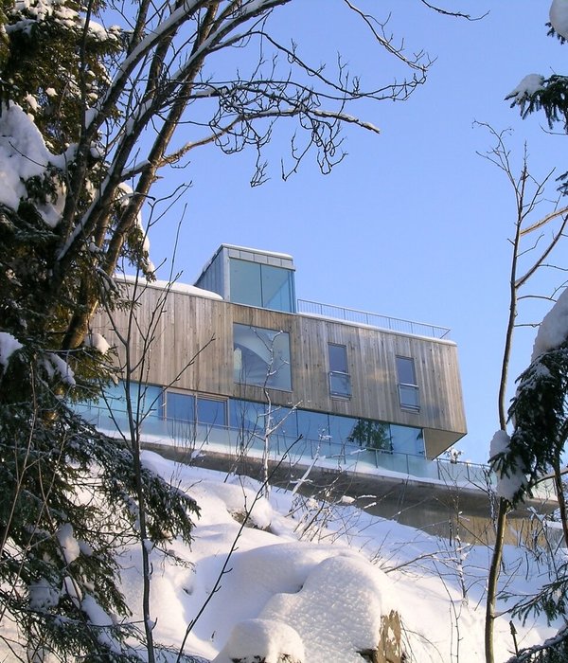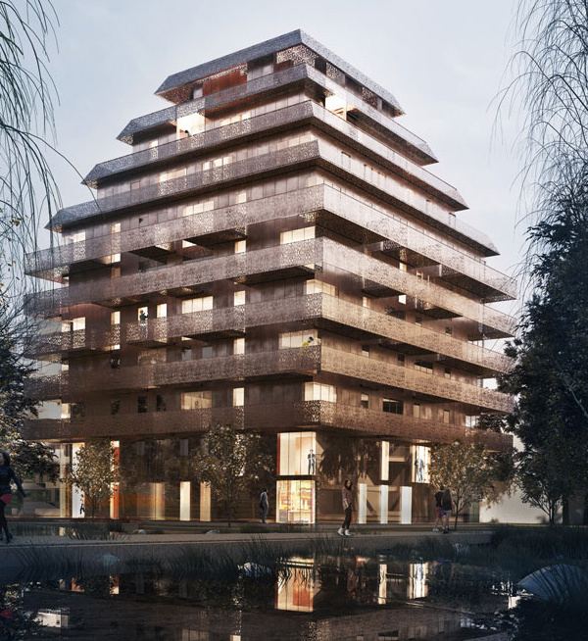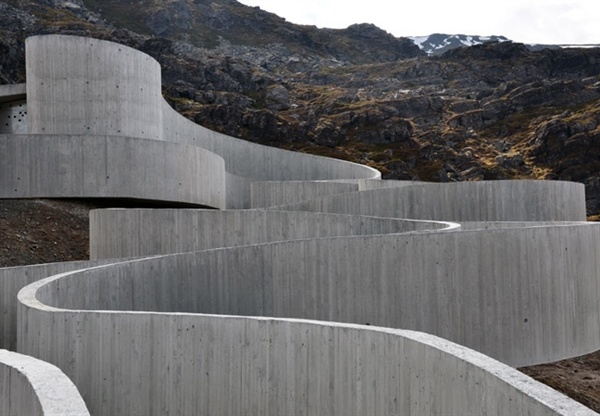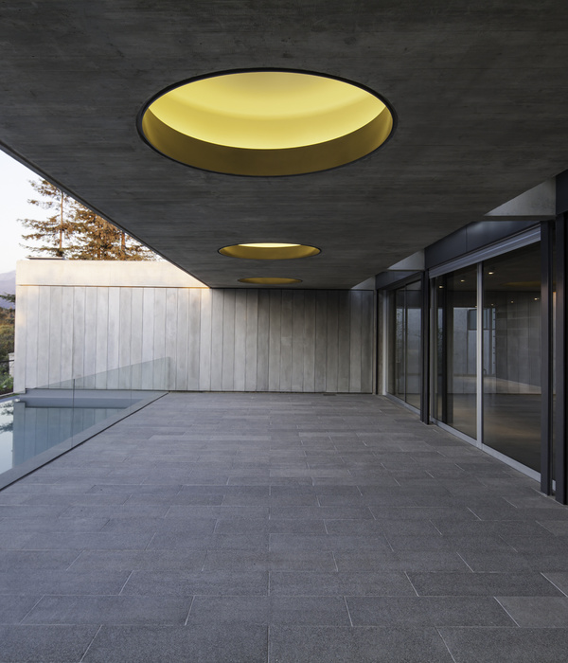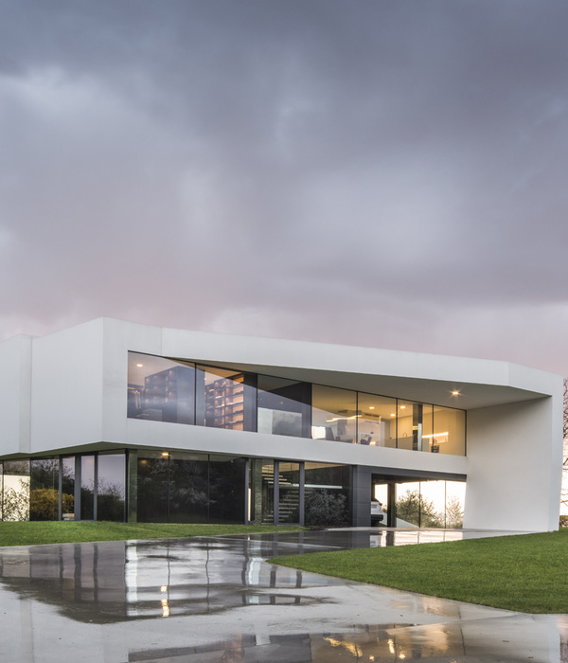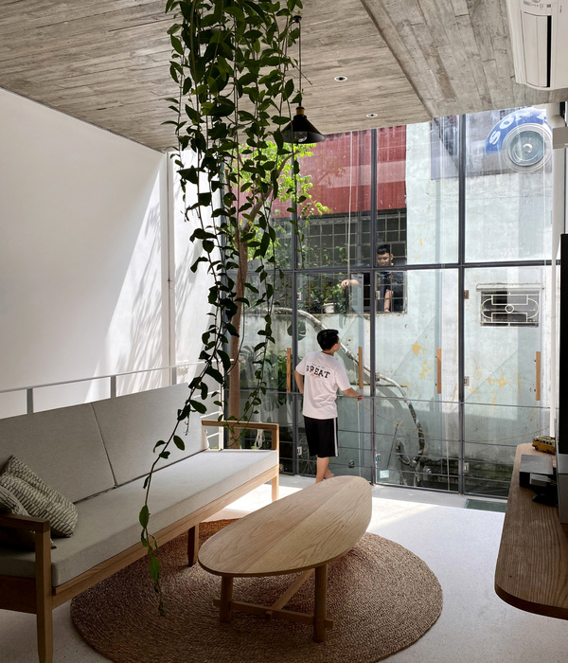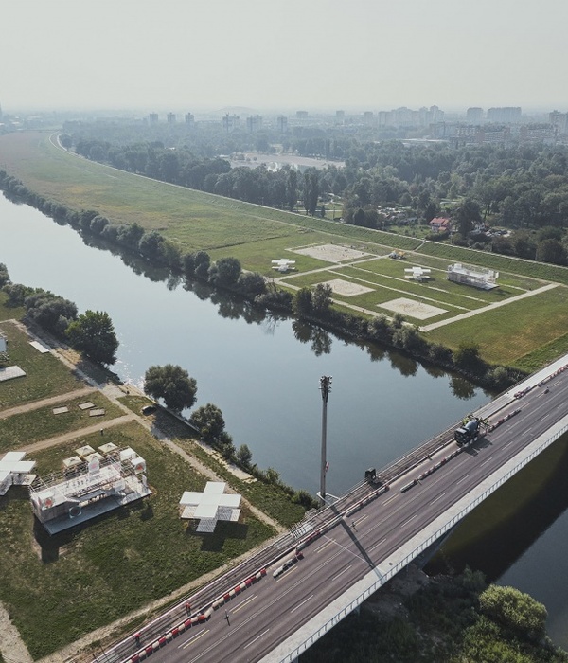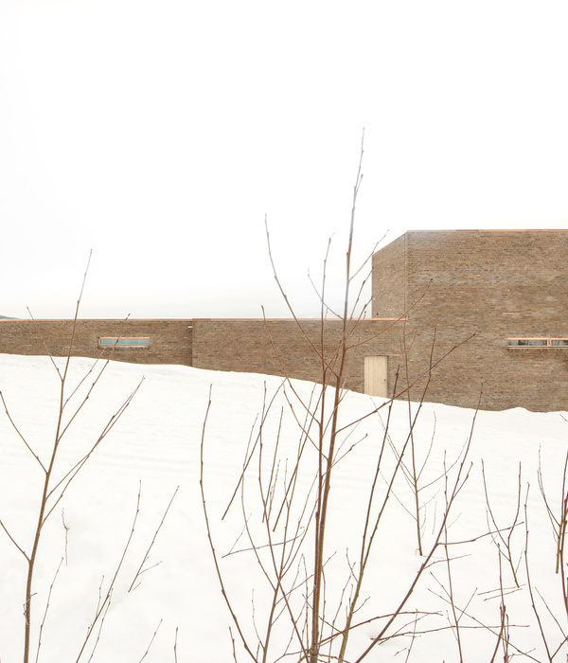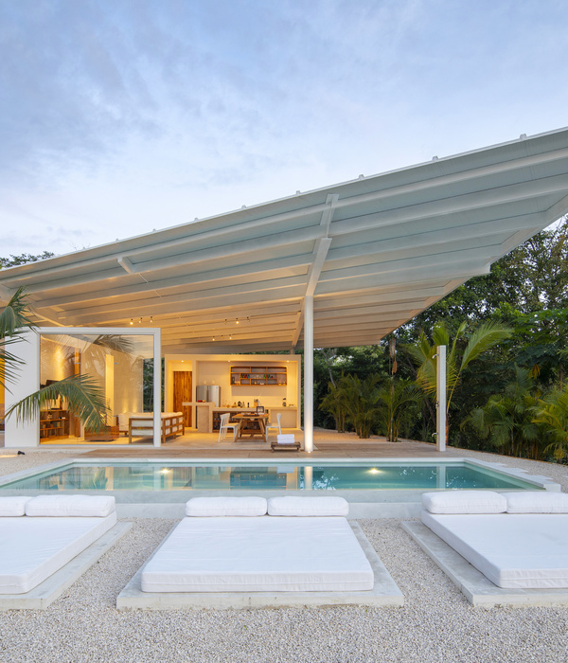Architect:Coy Yiontis Architects
Location:Middle Park, Australia; | ;
Project Year:2017
Category:Private Houses
This two storey dwelling occupies an enviable site overlooking Port Phillip Bay and accommodates a couple and their adult children. The owners have a well-developed appreciation of fine art and the display of their collection was a major component of the brief. The home is broken into two pavilions with a central sheltered garden area between the two. Entry from the street is a grand 3 metre wide stair which takes the visitor to the heart of the home. With broad comfortable steps, the stair case also serves as an external seat from which to enjoy the spectacular views over the bay. Sitting over two levels, typical planning is reversed with living and entertaining areas located on the upper floor with access to views. Bedrooms are below at ground level. A studio apartment over the garage at the bottom of the garden accommodates the son when he’s home from working abroad.
The central courtyard at the upper level permits protected outdoor entertainment with a view; offering complete transparency from the kitchen at the upper rear of the main building through to the sea. Glazed walls open out to permit connection of living and kitchen areas across the courtyard to create one large indoor/outdoor space.
Grey Ironbark timber is used throughout for both flooring and inbuilt joinery to bring a warmth to the internal spaces. Pale crystalline blues in the floor coverings and accessories in the primary living room pick up the colour of the sea. Master bedroom and second living open up to private garden areas at ground level and also draw on the colours found externally to inspire the decoration. Artwork and furniture throughout compliment the architecture perfectly to create a contemporary and striking home.
ARCHITECT’S STATEMENT This project evolved over several years with the original design and approved planning permit being a renovation of an existing dwelling on the site. Further to costing the project, it was determined that a new build would be preferable and the project was redesigned and a second planning permit obtained. Authority and neighbour issues also held up the construction time-lines with the project taking much longer than initially antipated to build. We’re grateful to our clients for their patience and faith; allowing us to achieve an outcome well worth waiting for.
▼项目更多图片
{{item.text_origin}}

