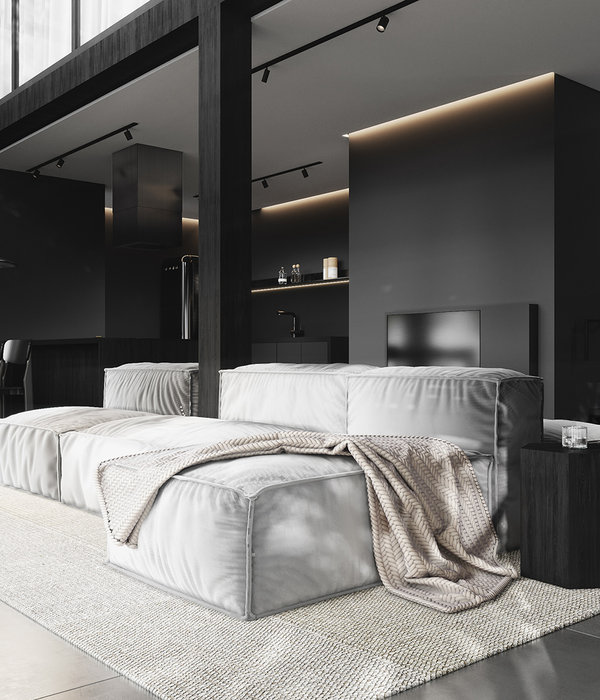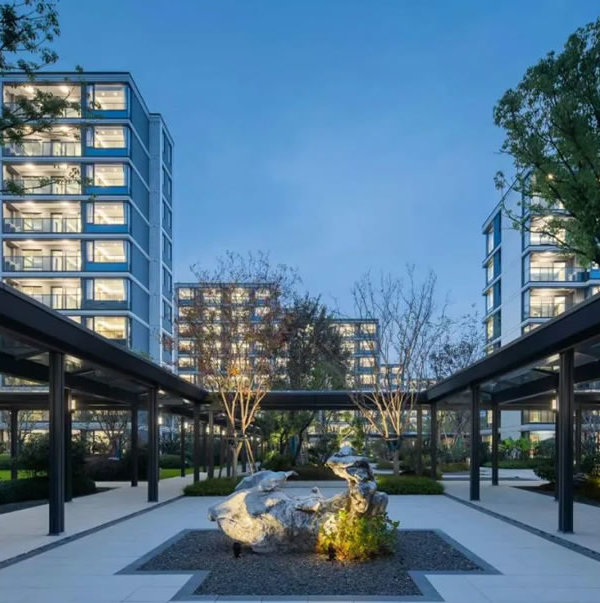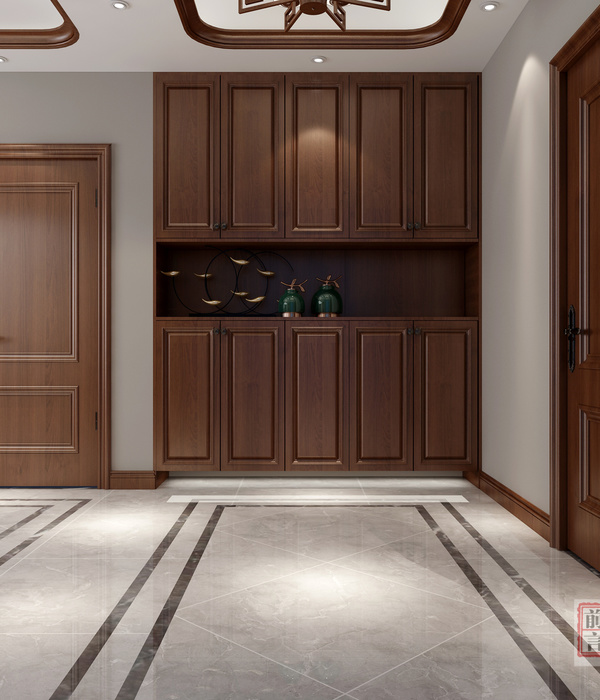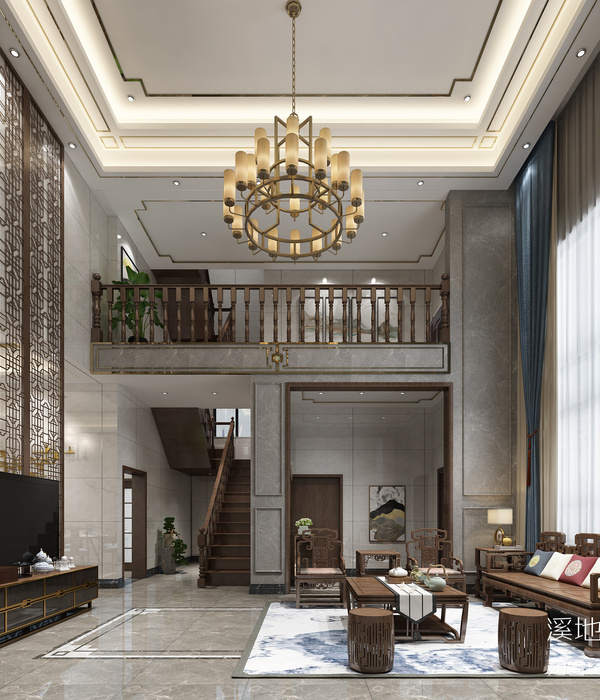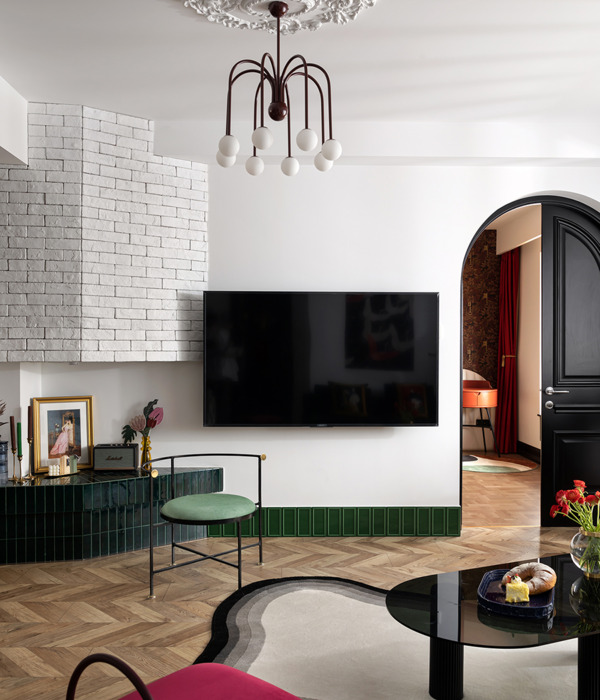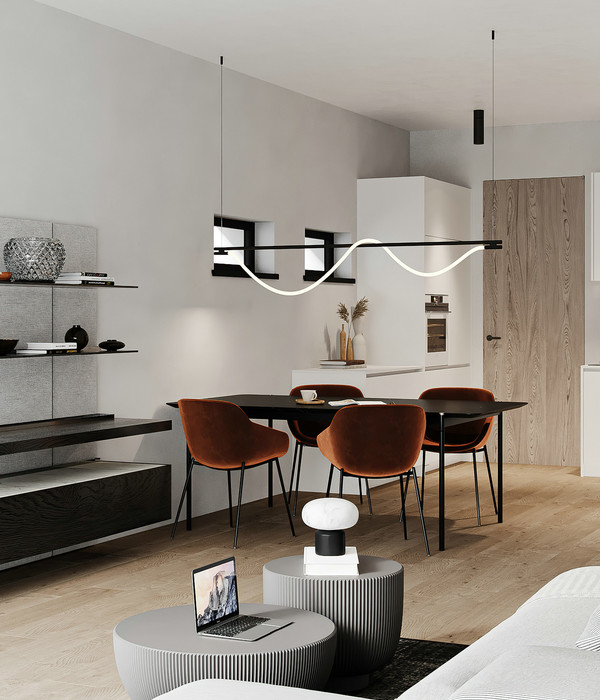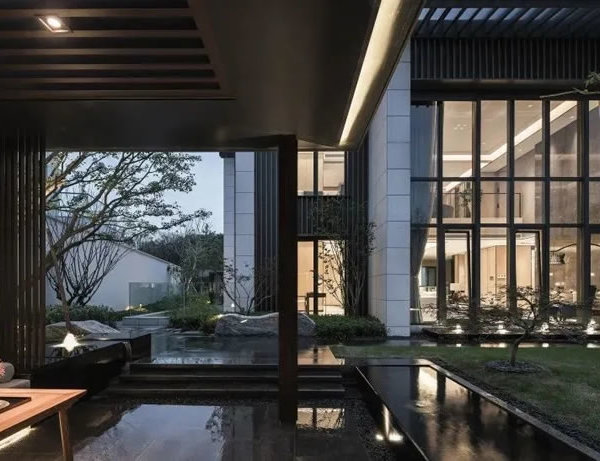Sava Activities是一个在建的公共城市设计项目,旨在将萨格勒布市的萨瓦河河岸重新引入城市的日常生活。该项目是第13届Europan“适应性城市”国际竞赛的获奖方案,也是25年来克罗地亚首个实施的Europan竞赛项目。
Sava Activities is an on-going public urban design project aiming to reintroduce the riverbanks of Zagreb’s Sava River to the daily life of the city. The project is the winning proposal of Europan 13 – Adaptable City international competition organized by Europan HR team. It is the first implemented Europan Competition project in Croatia within the 25-year cooperation.
▼项目概览,project overview©Marko Mihaljević
▼项目激活了7公里长的河岸区域,the project activated a 7 km long riverbank area ©Marko Mihaljević
萨格勒布的城市发展与欧洲其他沿河而建的首都不同,整个城市呈现出一种远离萨瓦河的趋势。萨瓦河作为多瑙河最狂野的支流,在历史上曾对萨格勒布造成严重的损毁和破坏。随着河堤的建设,洪流对城市的破坏得到了控制,萨瓦河岸也可能被重新打造为重要的城市空间。
Unlike the other European capitals which are established around a river, Zagreb’s urban growth had been formed with a tendency to move away from Sava. As the wildest branch of Danube, Sava River historically had harmed and destructed Zagreb, but now regulated with the construction of the embankment; its riverbanks carry the potential to be rethought as vital urban spaces of Zagreb.
▼项目鸟瞰,aerial view©Marko Mihaljević
▼河滨地带设置了多个不同的临时性装置,anumber of different temporary installations were set up along the riverfront ©Marko Mihaljević
由于水位一年上涨好几次,河岸上不可能有固定的建筑或物体。在“适应性城市”的竞赛主题下,该项目通过短暂的项目置入,尝试将滨水公共空间纳入城市,增强河流的东西联系从而激活7公里长的河岸区域。
Due to increasing water levels which occur several times a year, no permanent structure or object can be placed on the riverbanks. Under the main theme of the competition topic of “Adaptable City”, the project focused on revitalizing the 7km long riverbank area through ephemeral programmatic injections to experiment the inclusion of this waterfront public space to the city, enhancing the east-west connection through the river.
▼脚手架凉亭,scaffold pavilion ©Marko Mihaljević
▼脚手架凉亭搭建的休闲空间,ascaffold pavilion is built for recreation ©Marko Mihaljević
该项目扩展到7公里长的水文泛滥区域,通过适当的景观干预措施来改造河岸。同时,还采用了9个具有不同活动设置、可以在不同地点和季节之间以不同组合相互切换、在水位上升时具备拆卸能力的临时脚手架凉亭。2019年夏天,项目的第一阶段已在萨格勒布经常使用的桥梁附近的3个地点实施。棚架于6月至9月期间通过各种文化和体育项目进行了搭建和激活,且会在高水位季节到来之前拆除。
▼不同装置功能示意图,function diagram of different devices©Openact Architecture + Sara Palomar Studio
▼搭建中的露天影院,outdoor theater under construction ©Marko Mihaljević
▼将用作电影屏幕的一侧,it will be used as one side of the movie screen ©Marko Mihaljević
▼侧面视角,side view ©Marko Mihaljević
▼游客可经脚手架搭建的楼梯爬上凉亭,visitors can climb up to the pavilion via a scaffold staircase ©Marko Mihaljević
项目围绕一个交互式展览而进行,旨在利用最初阶段的经验进行广泛的公众辩论,从而帮助项目未来阶段的塑造。作为一个研究工具和想法收集平台,展览试图模糊建筑师与用户之间的界限,从而鼓励一种建立在用户的反馈之上的设计过程。
▼沙滩排球区域,beach volleyball area ©Marko Mihaljević
▼凉亭俯瞰视角,the view from the bower ©Marko Mihaljević
▼平台上设置有休闲吊床,the platform is provided with a leisure hammock ©Marko Mihaljević
The on-going process revolves around an interactive exhibition to help shape the project’s future phases with an inclusive public debate employing the learnings from the initial phase. As a research tool and an idea gathering platform, the exhibition attempts to create a stage to blur the design decisions between the architect and the user, and encourage a design process in which the future of the project is built on the feedback from the users.
▼平台风光,platform scenery ©Marko Mihaljević
▼亭台细部,details©Marko Mihaljević
该项目和过程旨在将7公里长的河滨转变为具有临时性规划的持久公共空间。这是对机会的一种探索,是为了实验在大型城市场景中以活力、非物质性和不确定性为特征,且拥有相对较小、软性和短暂性干预的设计效果。
▼通往亭台高处的楼梯,stairs leading up to the top of the pavilion ©Marko Mihaljević
▼脚手架细部,scaffold details©Marko Mihaljević
The main aim of the project and the process concentrates on the transformation of 7-km long riverside into an enduring public space with temporary programming. In this manner, the project stands as an exploration of opportunities to experiment the effect of relatively small, soft and temporal interventions that are characterized by dynamism, immateriality, and indeterminacy on an XL urban scale scenario.
▼内部休闲空间,interior leisure space ©Marko Mihaljević
▼夕阳下,the sunset©Marko Mihaljević
▼模型,models©Openact Architecture + Sara Palomar Studio
▼项目效果图,rendering ©Openact Architecture + Sara Palomar Studio
▼装置分布示意图,schematic diagram of device distribution©Openact Architecture + Sara Palomar Studio
▼平面图,plan©Openact Architecture + Sara Palomar Studio
Design team:Zuhal Kol, Carlos Zarco Sanz, Sara Palomar Perez
Architectural project team Zuhal Kol, Carlos Zarco Sanz, Sara Palomar Perez, Jose Luis Hidalgo, Barış Can Cüce, Zeynep Küheylan, Ozan Şen, Rana Zehra İmam
Client:City of Zagreb – City Office for the Strategic Planning and Development of the City
Main Contractor: Openact Architecture Ltd.
Local consultancy:Arhitektura minimal d.o.o.
Structural project:Ultra Studio d.o.o
Electrical project:ETS Farago d.o.o.
Installation project:Sinerji Dinamik Proje Mühendislik
Fire safety project:Inspekting d.o.o.
Photography: Marko Mihaljević
Architectural supervision and liability:Carlos Zarco Sanz
Main constructor:Agram d.o.o.
Scaffold system partner:Layher GmbH
Project beginning year:2017
Project end year:2019 (Phase 1)Construction beginning year:2019Construction end year:2019 (Phase 1)Project area:105.000 sq.m. (Phase 1)Total constructed area :2534 sq.m. (Phase 1)
{{item.text_origin}}

