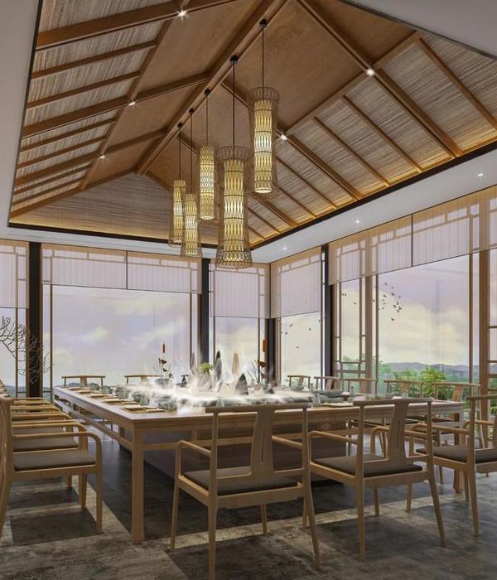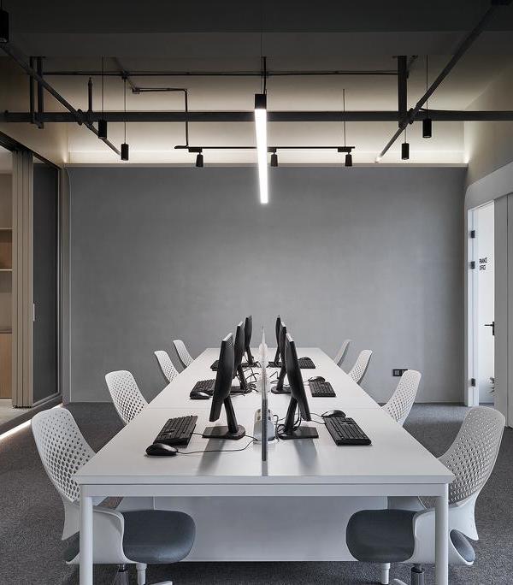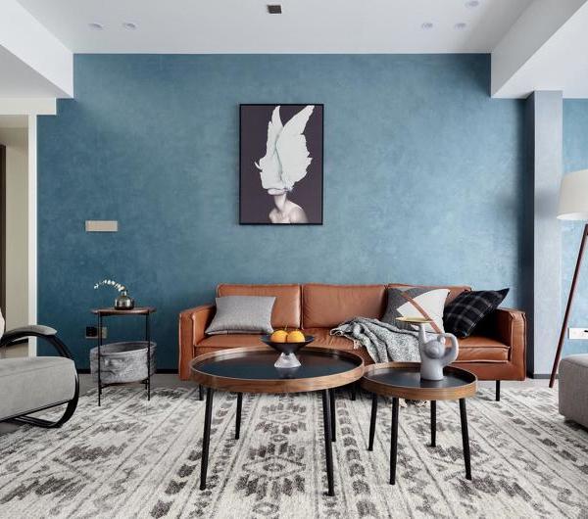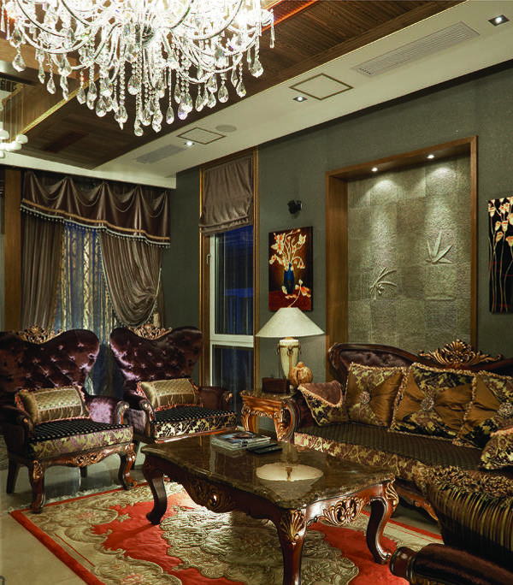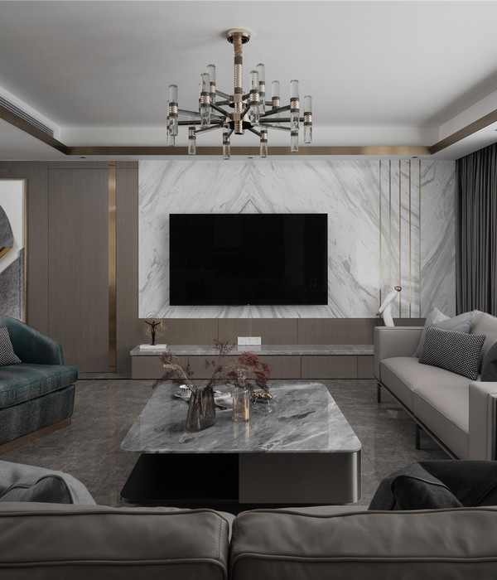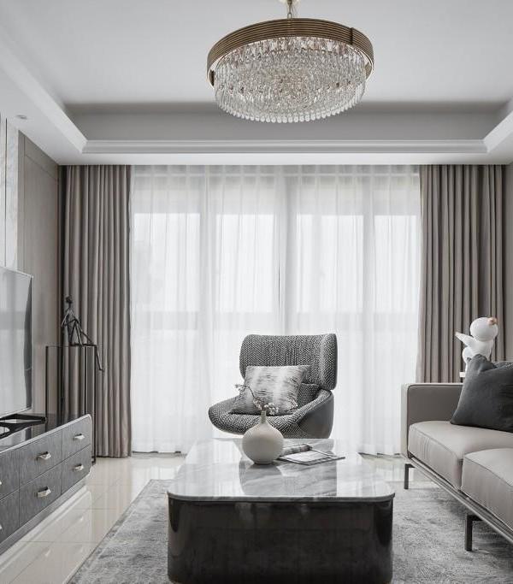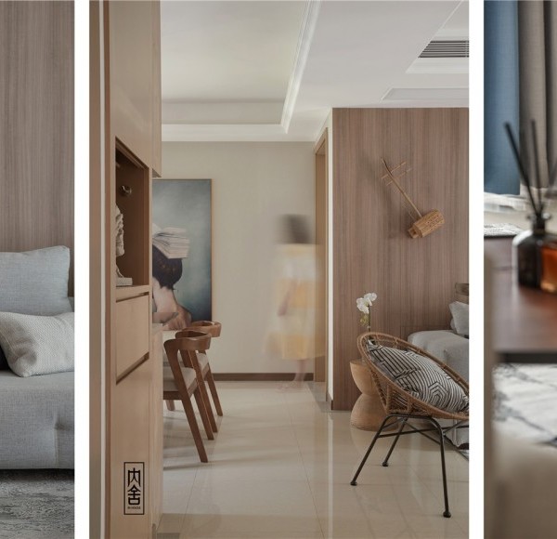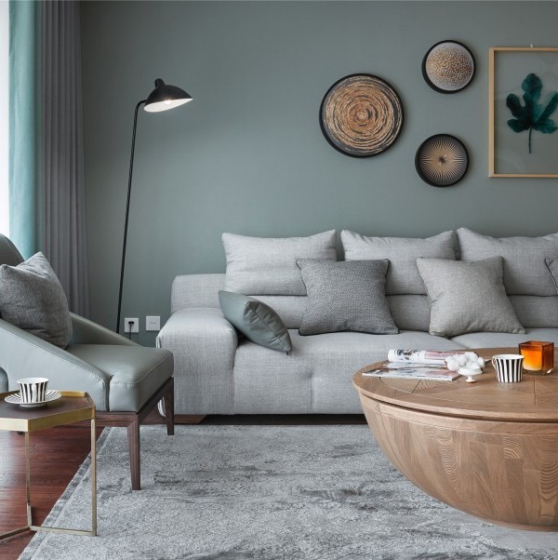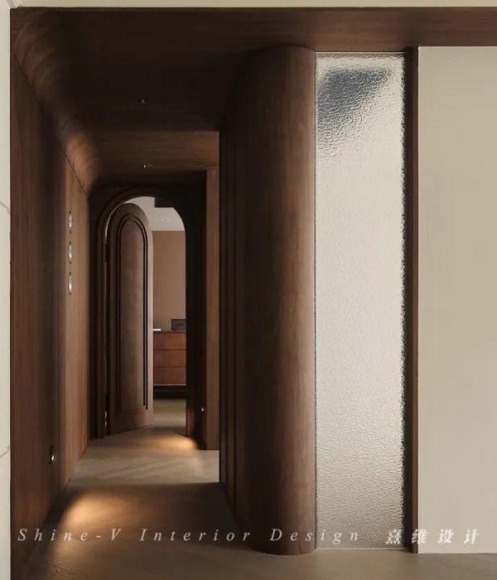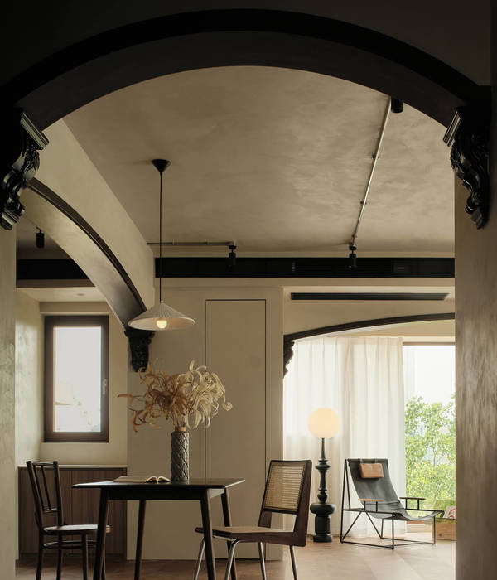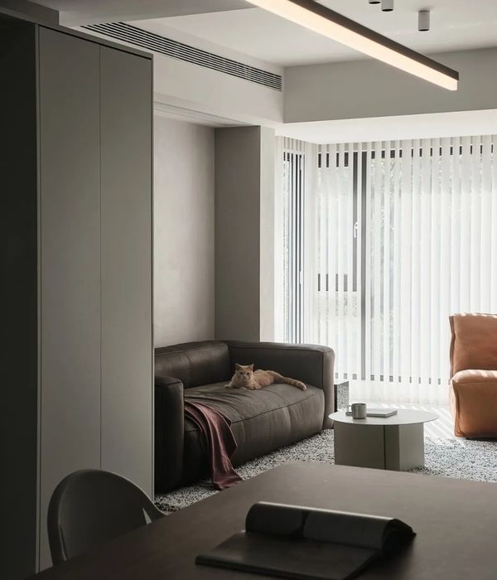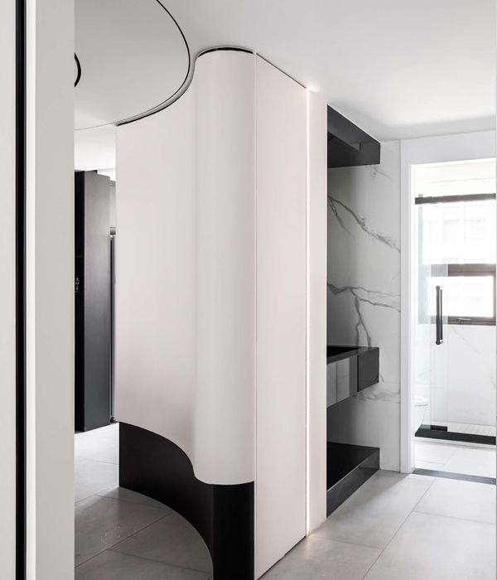原本的住宅建于1930年代,本次扩建使用截然不同的建筑语言,为其增添了一座入口楼梯和屋顶,体现出加建的特征。
The extension of this house of the 1930s assumes its add-on character by doubling entrance stairs and roof in a resolutely different architectural language.
▼项目外观,external view of the project ©Maxime Delvaux
▼加建的透明体块,additional glazed pavilion ©Maxime Delvaux
▼加建的入口楼梯,doubled entrance stairs ©Maxime Delvaux
一条带顶的小路沿着一面半透明的玻璃墙,引领人们去到房屋后部。大规模的土方工程为项目腾出了一片长方形露台。就像是城市中的皇家广场,露台纯粹的几何形态突显出了其所处环境的丰富性,包括原有的住宅,多种多样的邻里建筑,斜坡和景观。屋顶成为了唯一的建筑构件——一层金属外骨骼——解放了室内空间,将技术和葱郁的环境整合在一起
▼轴测图,axonometric ©2001
A covered path runs along a translucent glass wall to reach the back of the house. Large earthworks freed up the space needed for a rectangular terrace. Like a royal square in an urban environment, this pure geometry imposes itself and articulates the various adjacent conditions; the existing house, the various neighbors, the important slope, the landscapes. The roof then becomes the only architectural instrument: an exoskeleton metal structure frees the interior space, integrates the techniques and a green complex.
▼通往建筑后侧的小路,path towards the rear plot of the house ©Maxime Delvaux
新的结构通过调整花园的朝向,强调了房屋和后院之间的错位。旧厨房里设有橱柜、冰箱和储藏室,家具都由未经处理的染色纤维板制成。设计拆除了家具边缘的老旧表面,让烤箱等厨房用具向扩建部分开放。新的厨房被设计成了一个悬浮在玻璃体块中的餐柜,完全由不锈钢制成,在满足厨房使用需求的同时,不动声色地融入了主人的日常生活之中。
The new construction emphasizes the misalignment between house and rear plot by resolutely appropriating this orientation of the garden. The old kitchen houses the cabinets, fridge and a storage room in furniture made of raw wood fiberboard tinted in the mass. On the edge of the furniture, where the old facade was demolished, ovens and other kitchen instruments open to the extension. The new kitchen is designed as a sideboard floating in the glazed pavilion. Entirely made of stainless steel, the element meets the demands of the kitchen but also fits discreetly into the daily life of the owners.
▼通透的加建体块与露台相连,transparent extension connected with the terrace ©Maxime Delvaux
▼从旧建筑看向新厨房,view to the new kitchen from the old house ©Maxime Delvaux
▼从橱柜看向新厨房,view to the new kitchen from the cabinets ©Maxime Delvaux
▼新厨房由一个悬浮的不锈钢餐柜组成,the new kitchen is composed of a floating stainless steel sideboard ©Maxime Delvaux
▼向新厨房打开的厨房用具 kitchen instruments opening to the new kitchen ©Maxime Delvaux
铺设水磨石砖的走廊覆盖了露台外侧和新厨房的大部分室内空间。走廊上方是整合了所有技术设备的金属外骨骼屋顶,解放室内空间的同时保护其不受恶劣天气和日晒的影响。屋顶下方覆以本地木板,增强隔音效果,将自然的温暖带入略显朴素的室内,并且框出了一侧的斜坡花园景观。
The piazza, materialized in terrazzo tiles, covers the outside of the terrace as much as the interior of the pavilion of the new kitchen. Above, the metal exoskeleton structure of the roof incorporates the techniques, frees the space and protects from bad weather and sun. The underside is clad in native wood slats enhancing acoustics and bringing natural warmth to the otherwise austere interior, framing the sloping garden.
▼新厨房与露台由水磨石地砖覆盖,new kitchen and the terrace covered by terrazzo tiles ©Maxime Delvaux
▼从厨房看向露台和斜坡花园,屋顶底部的木质材料带来温暖的氛围 view to the terrace and the sloping garden, wood slats at the soffit of the roof creating a warm atmosphere ©Maxime Delvaux
▼花园,garden ©Maxime Delvaux
▼沿斜坡设置的花池和楼梯 planters and stairs following the slope ©Maxime Delvaux
▼细部,details ©Maxime Delvaux
▼平面图,plan ©2001
▼剖面图,section ©2001
ARCHITECTS: 2001
IG: 2001tbsi
TEAM : Philippe Nathan, Sergio Carvalho, Julie Lorang, Julie Moret, Camille Lamelliere
CLIENT: private, Mme G.
LOCATION: Esch-Alzette, Luxembourg
DATE: 2014 – 2019
PHOTOGRAPHY: Maxime Delvaux
{{item.text_origin}}

