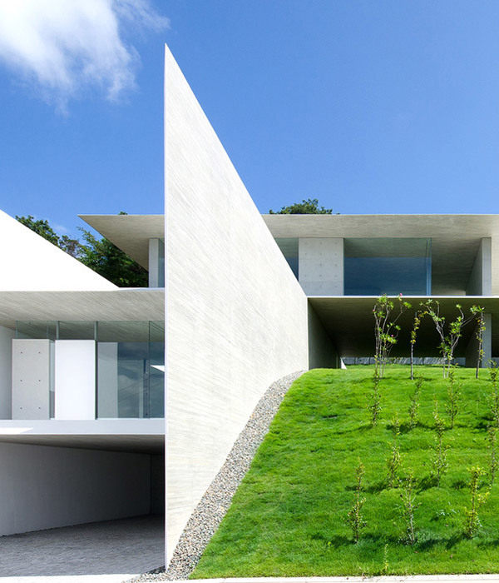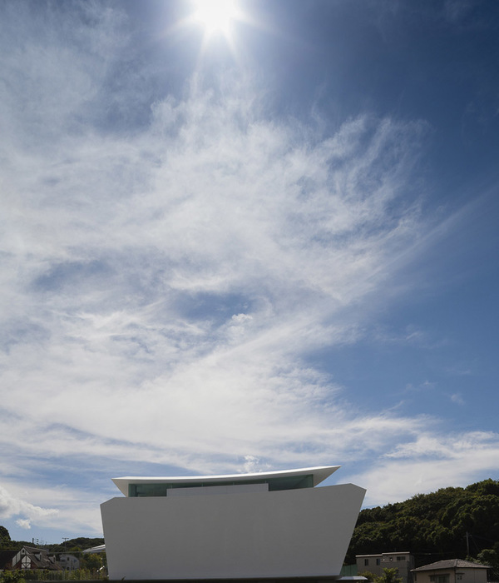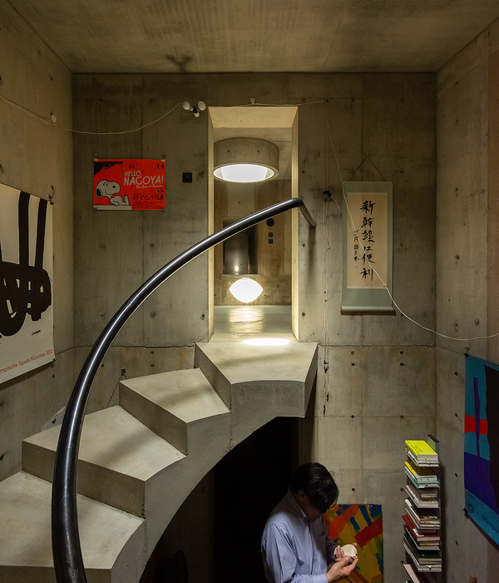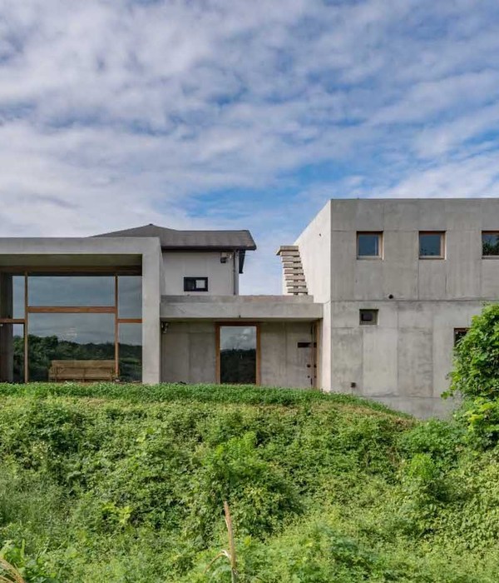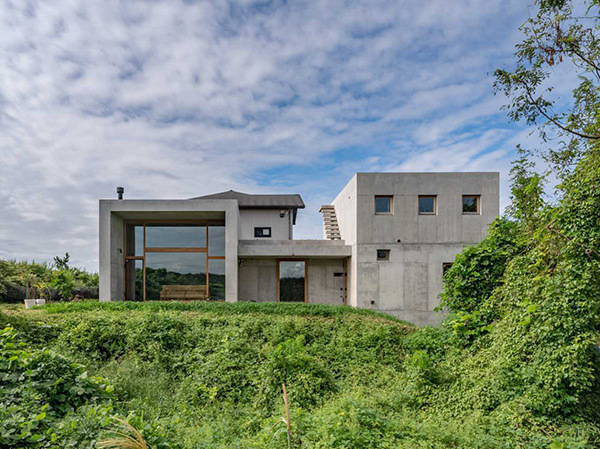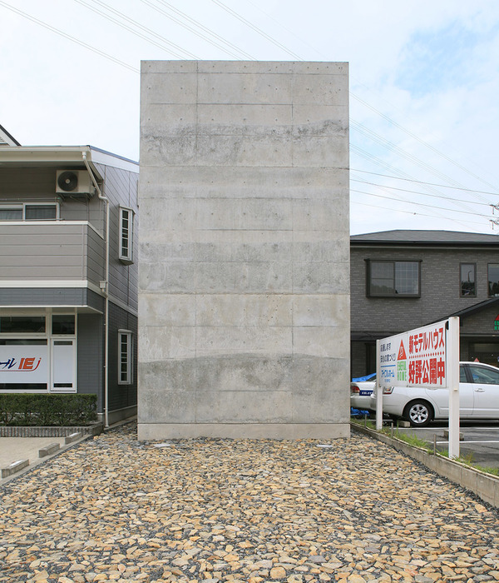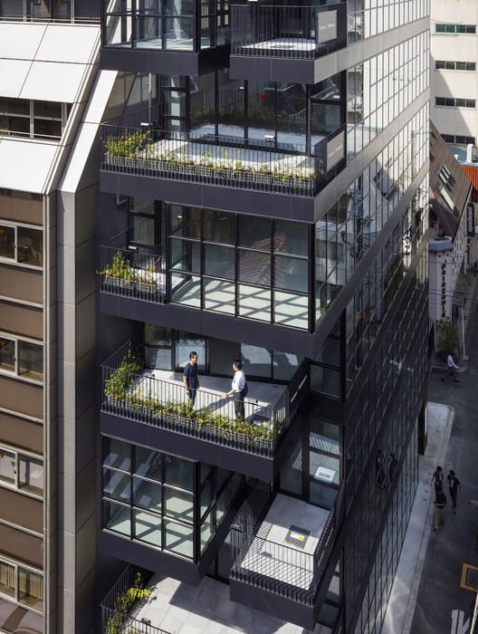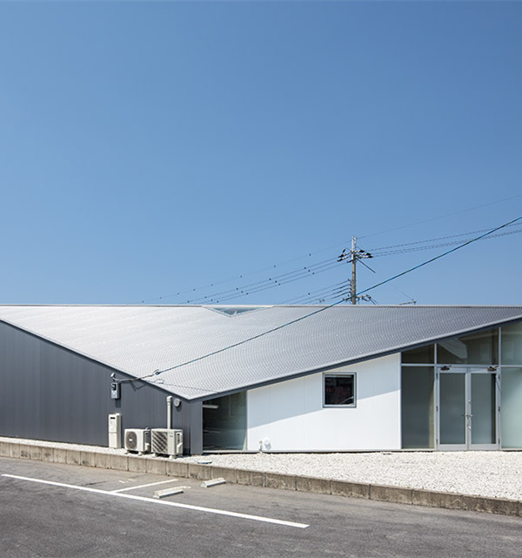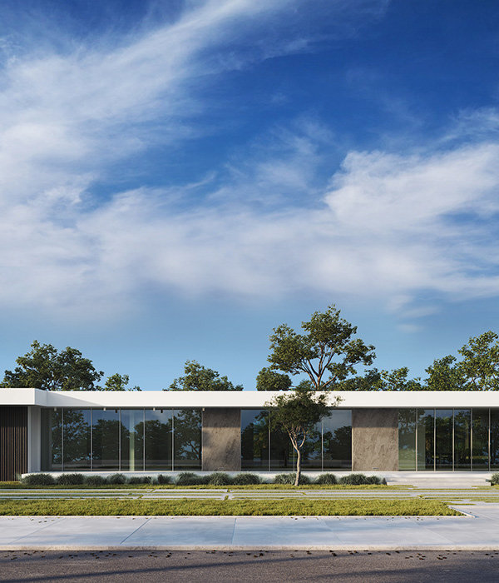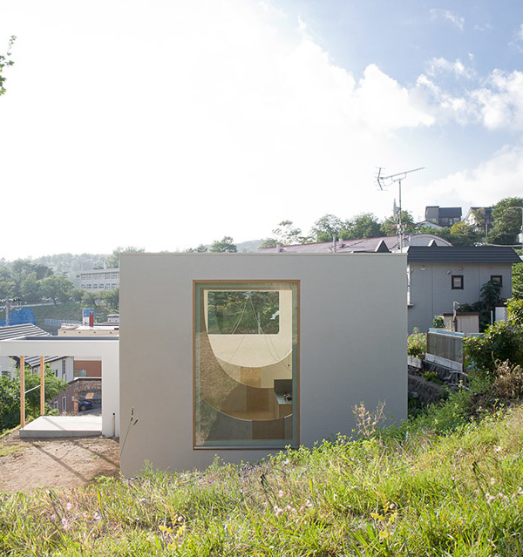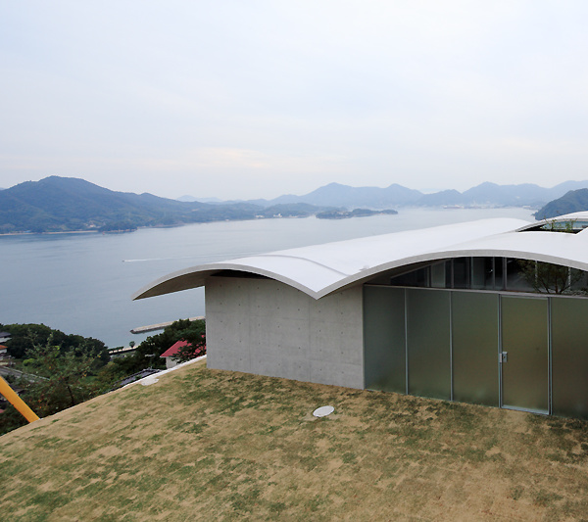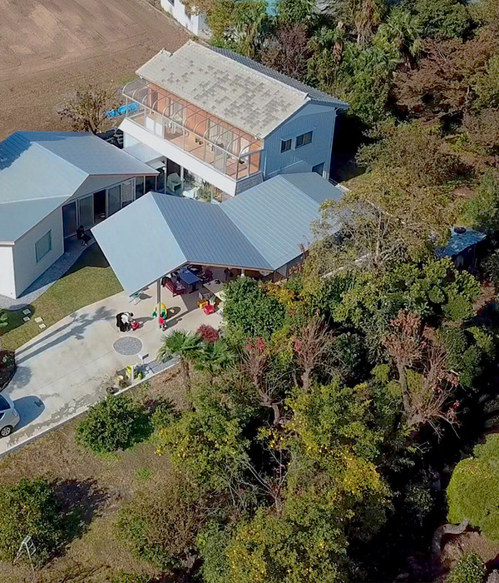Architects:Olson Kundig
Area :6500 ft²
Year :2016
Photographs :Nic Lehoux
Manufacturers : AutoDesk, Lutron, B&B Italia, ARC Flooring, Adobe, Bonderized, Dynamic Architectural Windows & Doors, Jieldé, Newforma, Norris Woodworking, Olson Kundig, Paola Lenti, Phantom, Sawkille, Sutherland, Tom Kundig, Vladimir KagarAutoDesk
Contractor :Bear Mountain Builders
Landscape :White Cloud Design
Design Team : Gizmo Design, Tom Kundig, Justin Helmbrecht, Debbie Kennedy, Laina Navarro, Brianna Schoeneman, Irina Bokova, Phil Turner
City : Whitefish
Country : United States
At its heart, this vacation house is about creating a place where a young family can gather away from the city to enjoy the outdoors and build a legacy of memories. Located on the ecotone, or border, between a Ponderosa pine forest and lake, the home is a framework for the family to experience nature. The house emphasizes the crossing point between these two ecological zones – a distinct yet subtle marker of the family’s presence and legacy. The home’s materiality helps it fold into the landscape.
Exterior siding of reclaimed Barnwood will silver as it weathers, weaving the home into the forest. The center of the home is the open-plan living and dining area, which has double-height guillotine window walls on either side. From afar, this transparency allows for views through the home to the lake beyond. When both window walls are open, the effect is of a single plinth floating above the forest floor.
Native plantings grow up to the home’s edges, and a screened porch on the south end opens to a covered deck. These varying degrees of the enclosure allow the family to engage with nature during all seasons. A longtime vacation spot for the family, who camped there before their home was built, the home was designed to maintain a sense of natural discovery the family enjoyed when spending time on the land. The site plan is organized around a path leading through the forest and down to the lake.
From the driveway, a gravel path leads across a meadow to the home’s entrance, then winds around the house and down the hill to the lake. Along the way, a constellation of outdoor spaces including covered decks, a fire pit, and a hot pool nestled into the hillside chart a path of discovery from the house to the lake. “This home celebrates its ecotone condition between forest, lake, and meadow. It’s on an edge – it transitions from the lighter part of the meadow to a steeper slope leading down to the lake below.” –Tom Kundig, FAIA, RIBA, Design Principal
▼项目更多图片
{{item.text_origin}}

