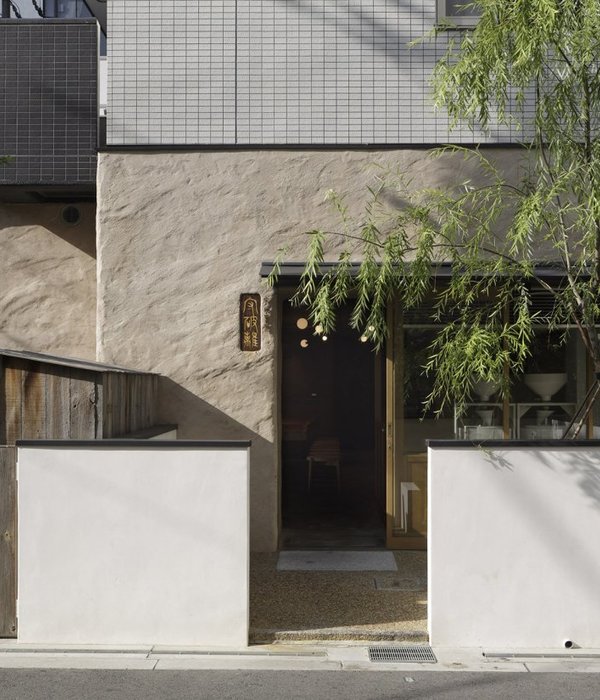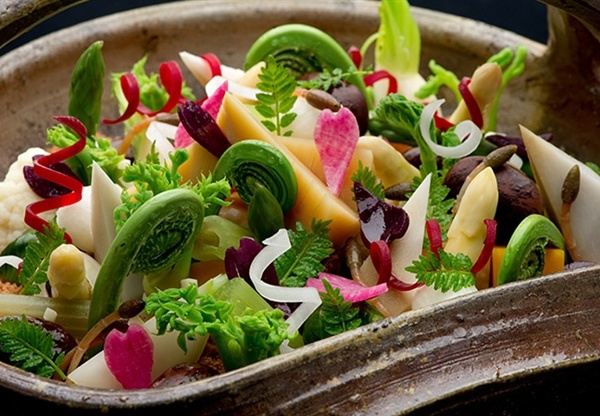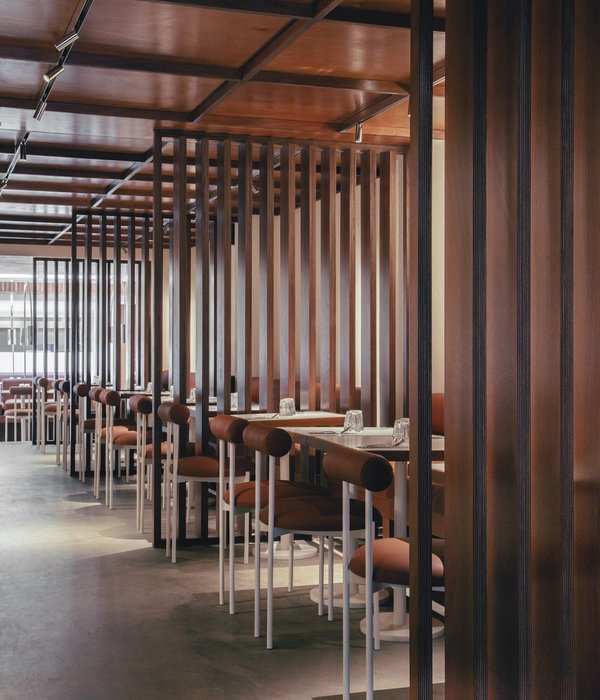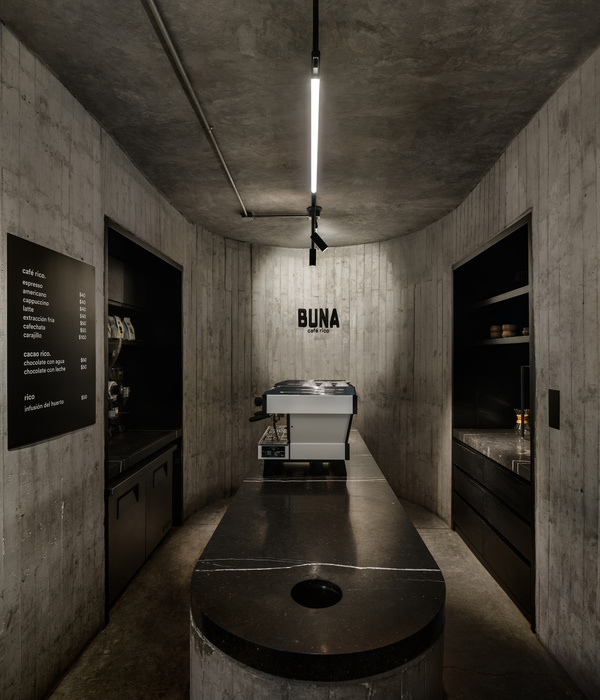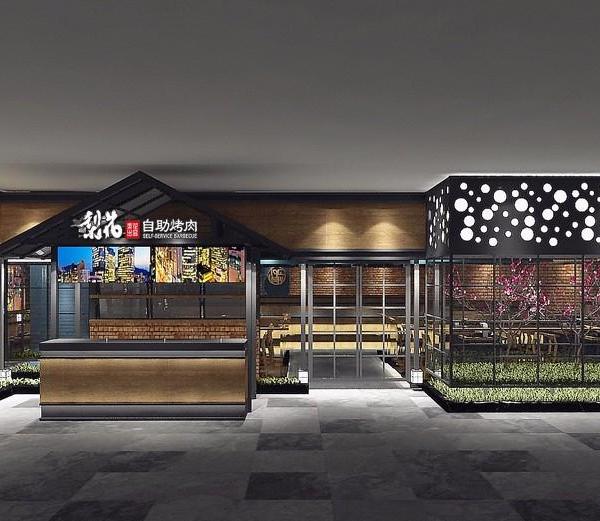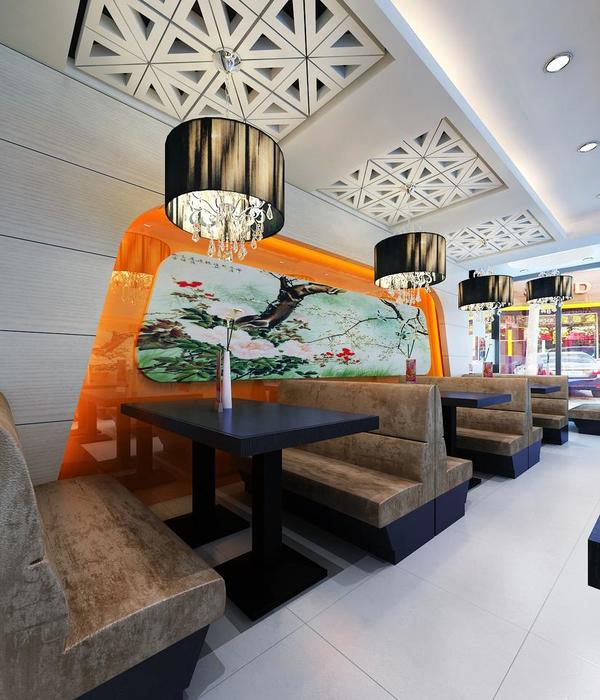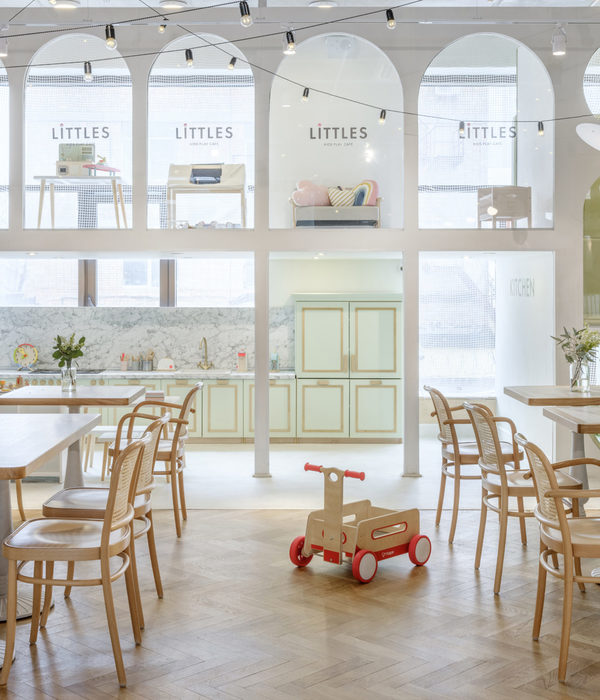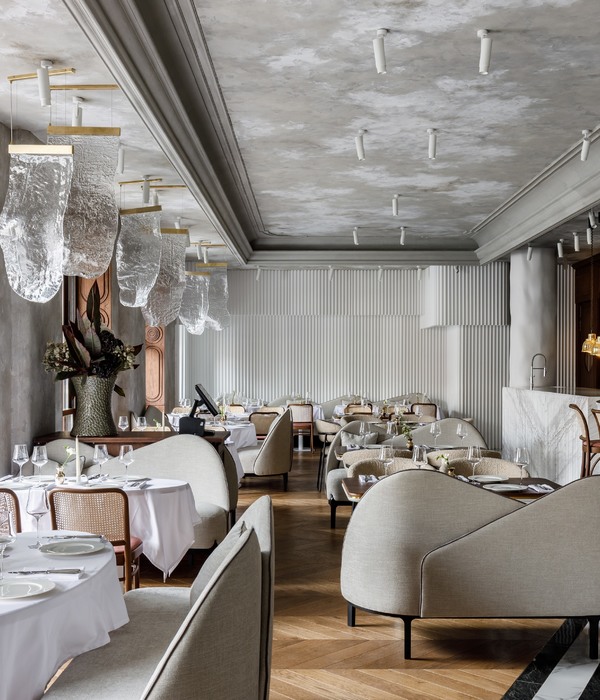Architects:Paad Architects
Area :85 m²
Year :2021
Photographs :Parham Taghioff
Lead Architect :Mohammad Yaser Mousapour
Lighting Designer :ON Lighting
Design Team : Kimia Sari, Zahra Hatami, Ghazal Mousavi
Executive Manager : Amirhossein Sadegh Tehrani
City : Tehran
Country : Iran
By its very definition, the architectural threshold is the operational device to delineate the interior condition as it relates to, while standing out, against the exterior condition. The very same architectural device, allows for negotiation between what is owned by the owner and the city that is shared among all.
The COVID-19 pandemics have fundamentally changed how the endo-exo duality is perceived by the general public. We all have become phobic of the unknown germs, a kind of germo-phobia that has resulted in a deep fear of sharing the interior space with others. The mind automatically characterizes the exterior condition as a safer configuration for co-habitation of space, due to air-flow.
As a result, restaurants and cafés with courtyards and terraces have achieved a significant competitive advantage. But can the Pandemic force generate new architectural types that create open-air qualities for those urban parts that are deprived of courtyards or terraces?
The exo-interior is a restaurant that explores such an idea in down-town Tehran within a 85 square-meters space. In this experiment, we conceptualized the space as a dead-end alley, one side of which is the transparent spatial pocket allocated to preparation of food, and the other side is a place for sitting and for the food to be served. The aforementioned design strategy has allowed us to create an interior zone with exterior characters, providing an open-air space for an urban lot that does not have such an affordance by default. Conventional sitting furniture is substituted by abstract boxes that share the same material condition as the finishing of the floor. In this experimentation with the externalization of the internal space, the architectural threshold that interfaces with the city is eliminated, and the street is virtually expanded to the heart of the lot, meeting with its counter-part in a reflective mirror that is installed at the end of this architecturally constructed cul-de-sac.
In this city-like architectural set-up, out-door climate-control technologies are adopted to secure climactic comfort for the occupants.
The project is a humble proposal for a post-COVID city, where architecture and city are intertwined to address new sorts of real and imagined phobias.
▼项目更多图片
{{item.text_origin}}


