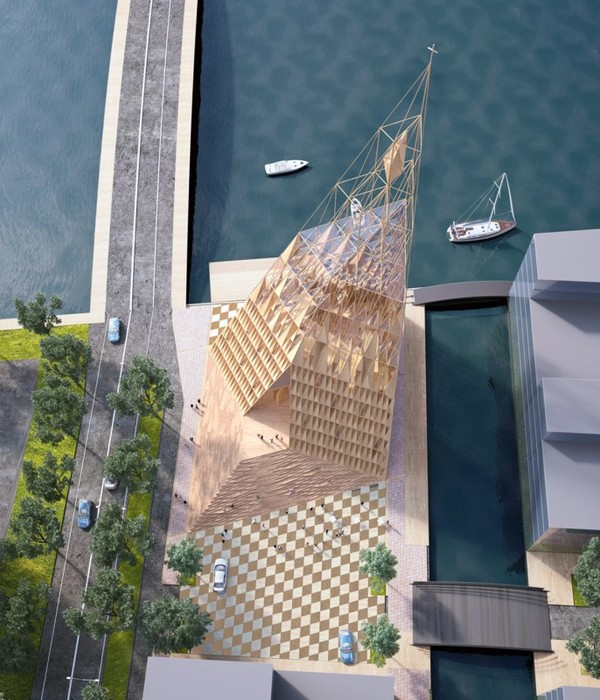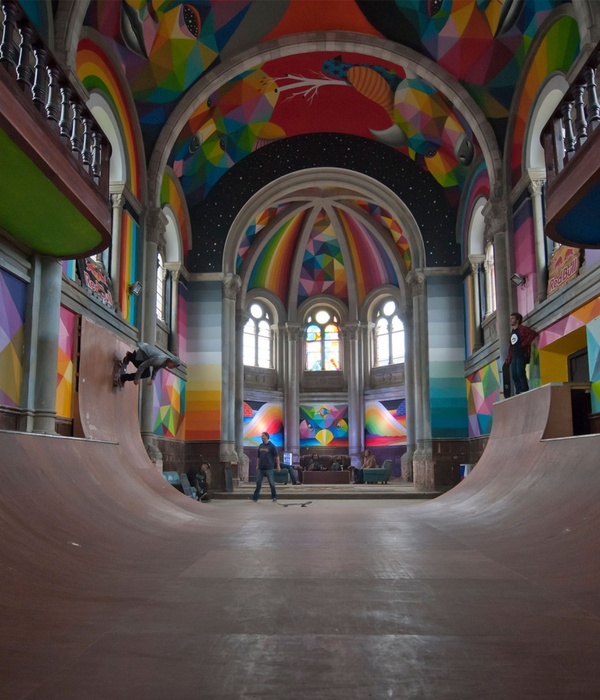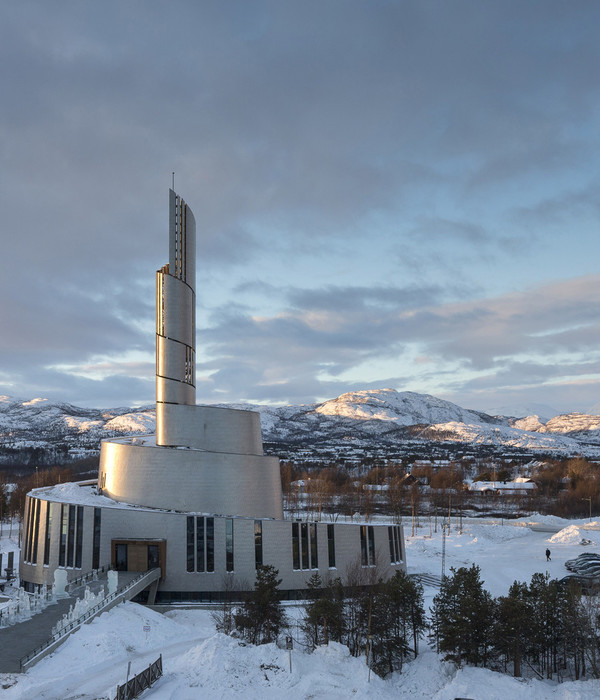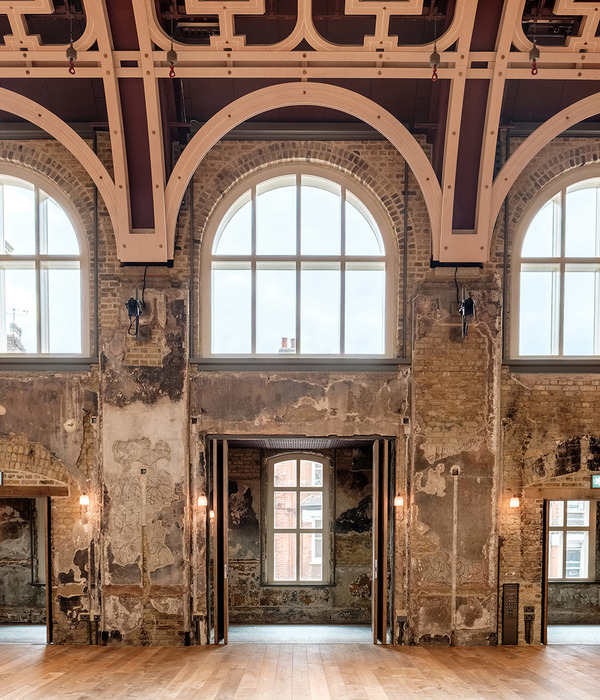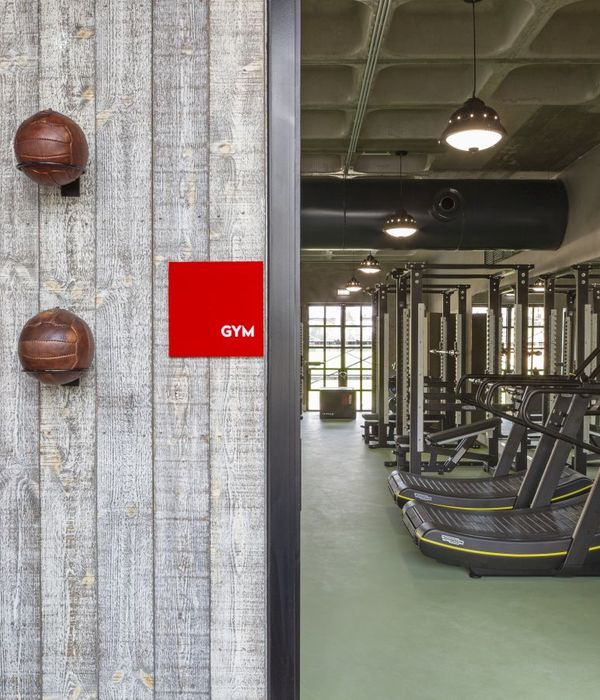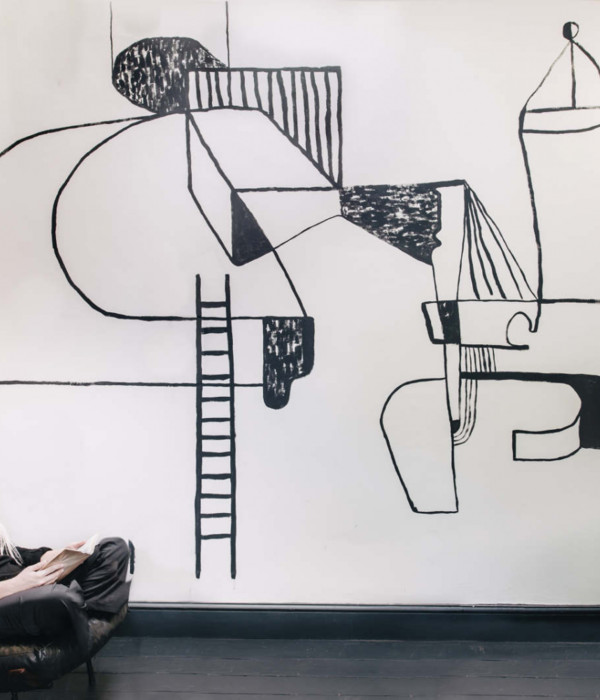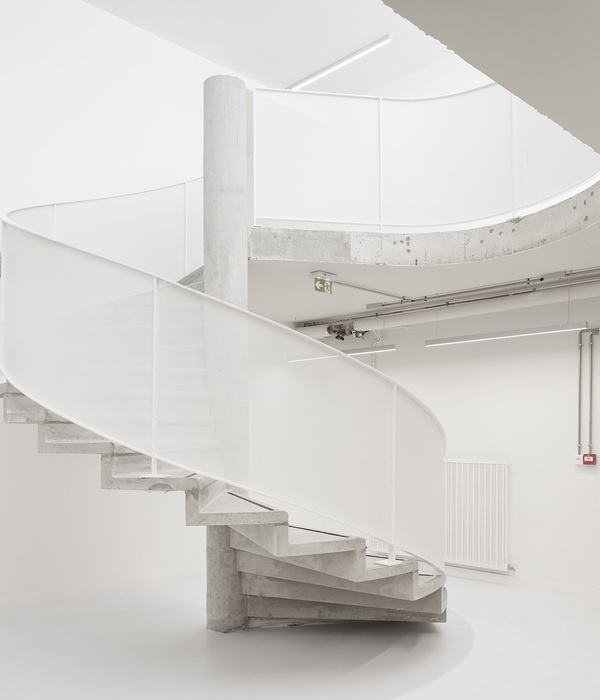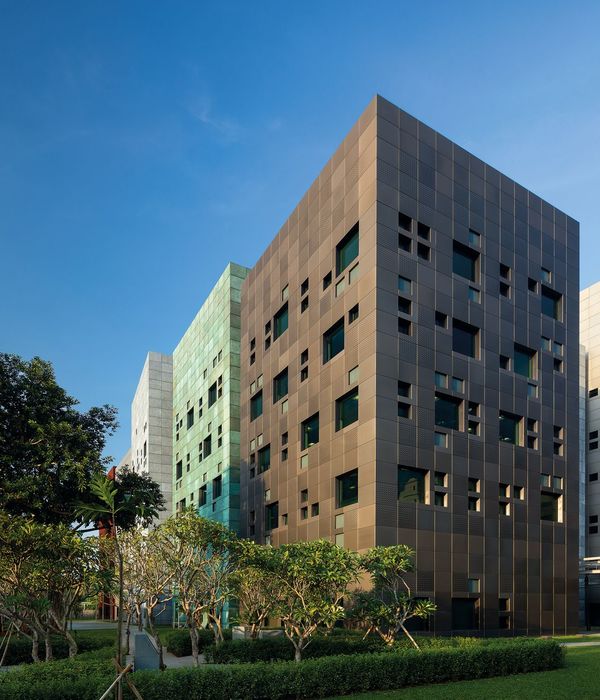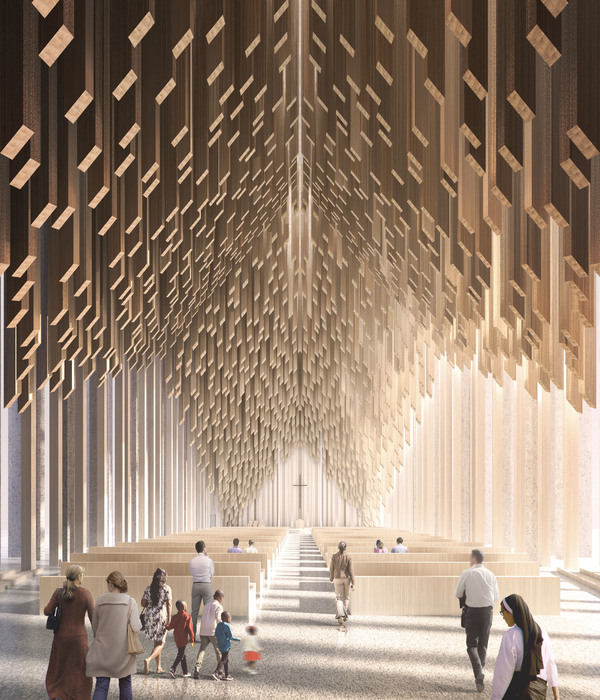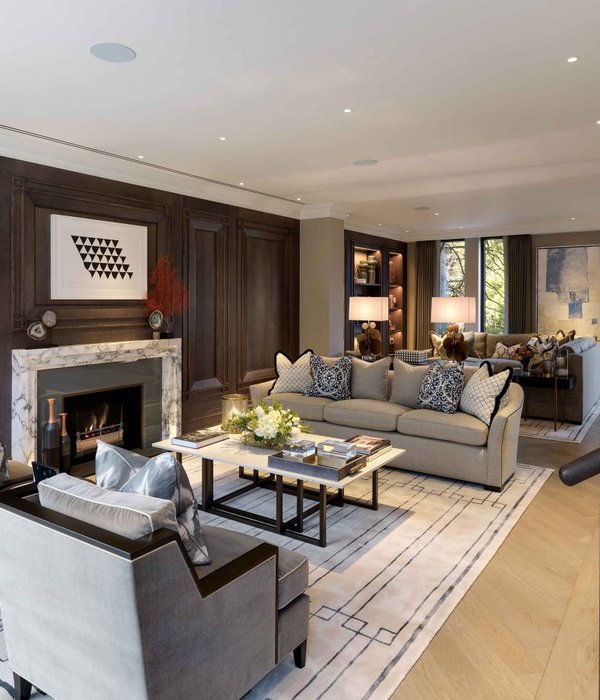© Francesco Scarpa
弗朗西斯科·斯卡帕
架构师提供的文本描述。该项目的内容已经包含在项目任务的相同标题中:教堂、圣安娜和社会中心的ž国际协力事业团。这一公共和社会背景只有在学校与项目的位置直接接触的情况下才能得到加强,而且还包括连接一切的公园,并起到某种“绿色脊柱”的作用。因此,教会与社会中心和公园直接对话,因此本项目通过“中庭”和“门廊”来强调这两种空间关系,即一个地方成为“位置”的两个强大的建筑元素。
Courtesy of Urbis
由Urbis提供
教堂的内部已经开始于连接教堂和社会中心的入口广场,在那里教堂倾斜在它之上,形成一个内中庭,作为广场的空间延伸。从我们自己的倒影开始,从底层的玻璃幕墙开始,一直走在通往中庭的中央楼梯上。中庭的任务是聚集和联系人们,包围他们,保护他们,让他们共同参加宗教活动。它也指的是修道院的修道院,这是外围由一个完整的墙,而在中间是空,连接的通道广场和一楼的教堂。中庭也覆盖了主广场的一部分。在中庭后面是教堂在公园层的神圣空间,教堂通过门廊与之直接相连。因此,相反,通过一扇门,教堂的外部和内部是分开的中庭和门廊的教堂直接连接(半公共空间)。教堂、公园和入口广场之间的空间距离被描述为游行区域,在那里,礼拜和世俗空间相遇,赋予教堂生命。这座建筑本身以一个重要的姿态展示了它的存在:白色的体积非物质化的质量笼罩在主广场上。
The interior of the church already begins in the access square that connects the church with the social center, where the church leans above it forming an inner atrium as the spatial extension of the square. The rise starts in our own reflection in the glass façade of the ground floor, and continues on the central stairs leading to the atrium. The atrium has a task to gather and connect people, surround them and protect them, get them to jointly participate in religious events. It also refers to the monastic cloister, which is peripherally framed by a full wall, while in the middle is the void, the connection with the access square and the ground floor of the church. The atrium also covers one part of the main square. Following the atrium are the sacred spaces of the church at the park level with which the church is linked directly through the porch. So instead through one door, the exterior and interior of the church are separated over the atrium and the porch of the church that are directly connected (semi-public space). This spatial proximity of the church, the park and the access square is articulated as the area of procession, where the liturgical and secular spaces meet and give life to the church. The building itself shows its presence in one essential gesture: the white volumetric dematerialized mass looms over the main square.
Floor Plan
教会的“世俗”和“神圣”部分的区别在于,相对于中庭的石材铺装而言,相对于木板和混凝土板,外墙的部分移动和不同的物化。白色的墙壁定义了教堂的外围,并在内在的精神世界和城市的外部建立了一种距离。
The difference between 'secular' and sacred part of the church is emphasized by partially shifting and different materialization of the facade - glass wall in relation to the wood panelling and concrete slabs compared to the stone pavement of the atrium. White walls define the outer perimeter of the church and create a distance between the inner spiritual world and outside of the city.
© Francesco Scarpa
弗朗西斯科·斯卡帕
教堂的空间成长,通过中庭,在教堂的长老会结束,然后是内部照明的毕业。进入广场沐浴在日光下,矗立在神秘的昏暗的中庭中,尽头是灯火通明的主大厅。教堂大厅有三个基本要素。这些元素中的第一个是大厅的纵向和横截面,它是随着大厅的成长而发展到长老会的。第二种是可见的钢筋混凝土斜肋,它吸引着教堂的侧面,弥漫着教堂大厅里的光线。第三是空间壁龛,在祭坛、洗礼和帐幕中直接吸引日光。人工光遵循同样的自然日光原理,通过颜色和照明类型(温暖的宗教空间壁龛,冷漫射侧照明)。教堂的地中海环境也是通过走廊上的阴影向公园和教堂入口处前面的有盖广场上交替出现的。
The spatial growth of the church through the atrium, nave that ends at the presbytery of the church is followed by a graduation of the interior lighting. Access Square bathed by daylight, rises in the mysterious dimmed atrium, and ends in the light-filled main hall. The church hall is characterized by three basic elements. The first of these elements is a longitudinal and cross-section of the hall, which follows the growth of the hall to the presbytery. The second are the visible reinforced concrete angled ribs, which draw the side, diffuse light in the hall of the church. Third are spatial niches, which draw direct daylight in the altar, baptistery and tabernacle. Artificial light follows the same principle of natural daylight by means of color and the type of lighting (warm - liturgical spatial niches, cold - diffuse side lighting). The mediterranean ambient of the church is also narrated through shadows that alternate on the porch towards the park and on the covered square in front the entrance of the church.
Architects Urbis
Location Rijeka, Croatia
Category Churches
Architect in Charge Dino Krizmanić, Leonid Zuban
Area 1275.0 m2
Project Year 2016
Photographs Francesco Scarpa, Tomislav Nakić Alfirević
Manufacturers Loading...
{{item.text_origin}}


