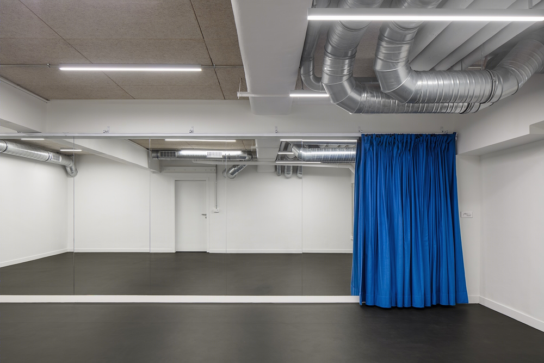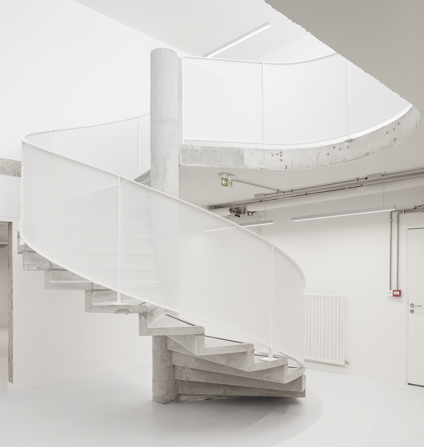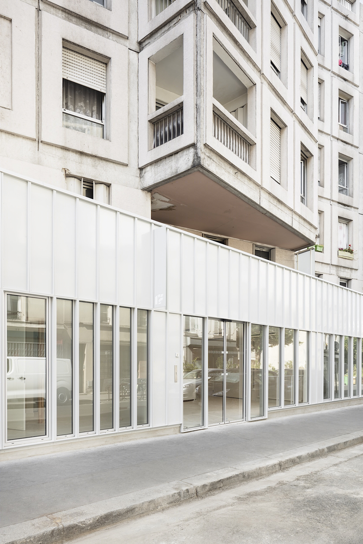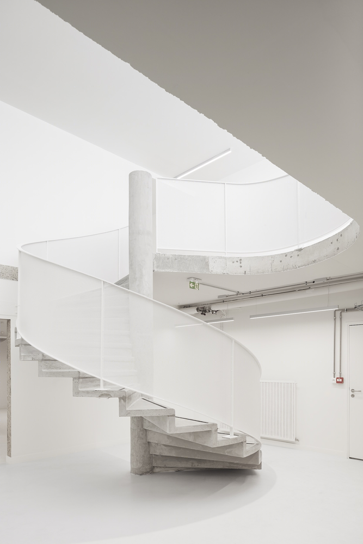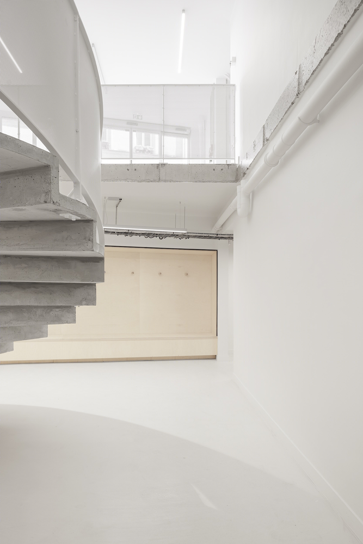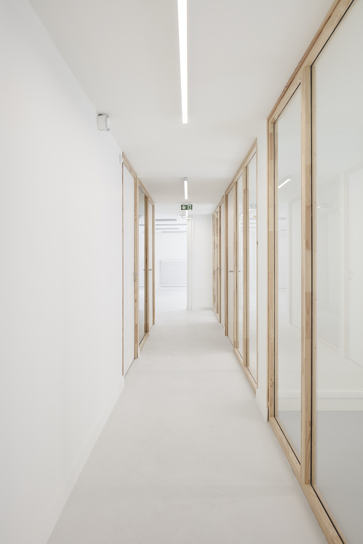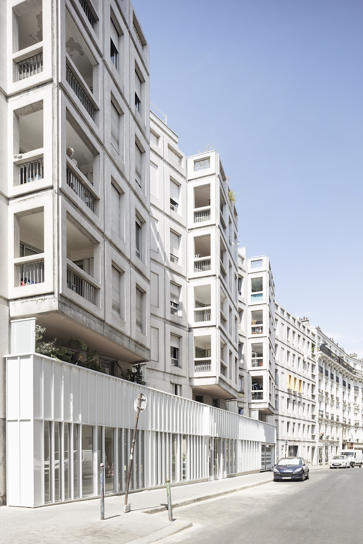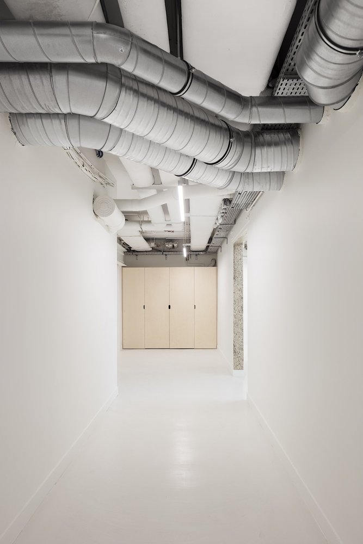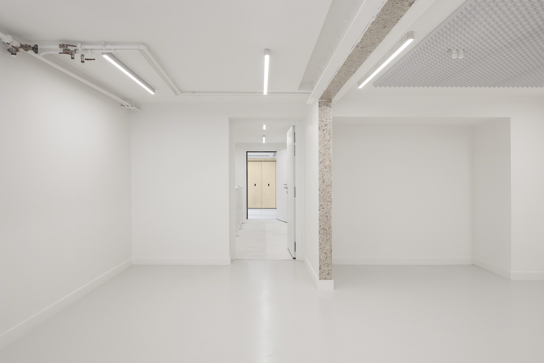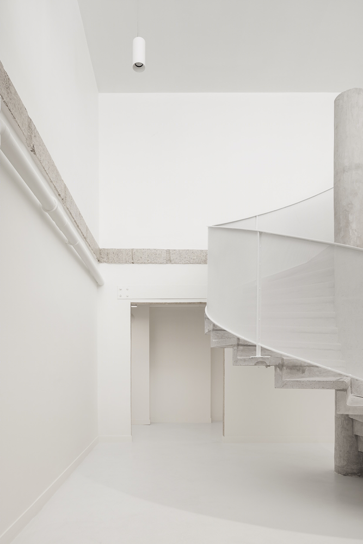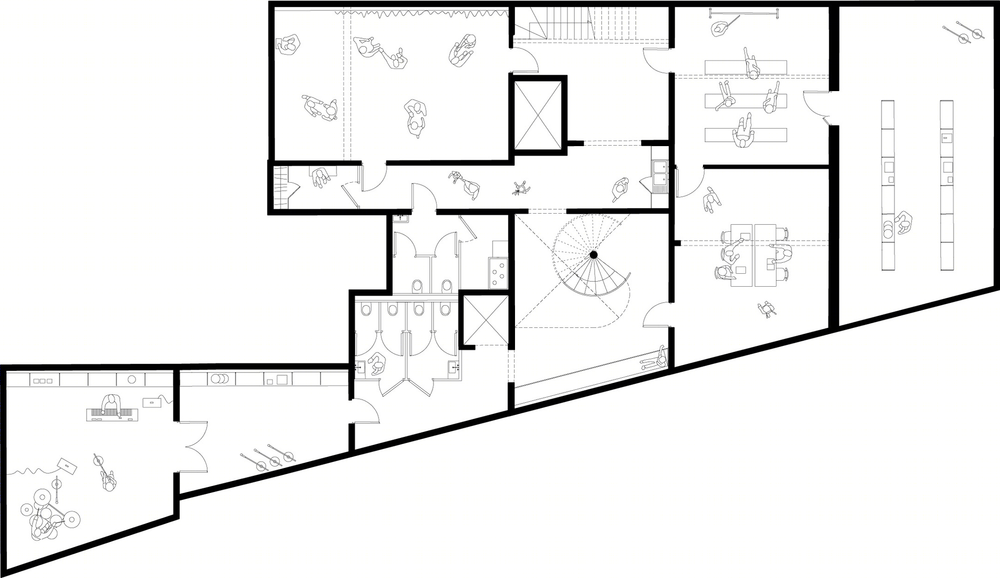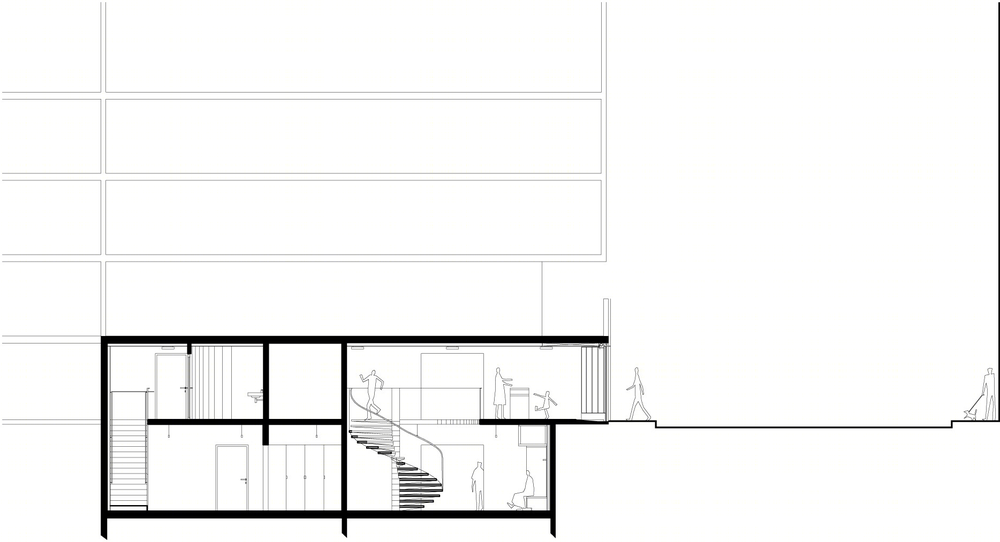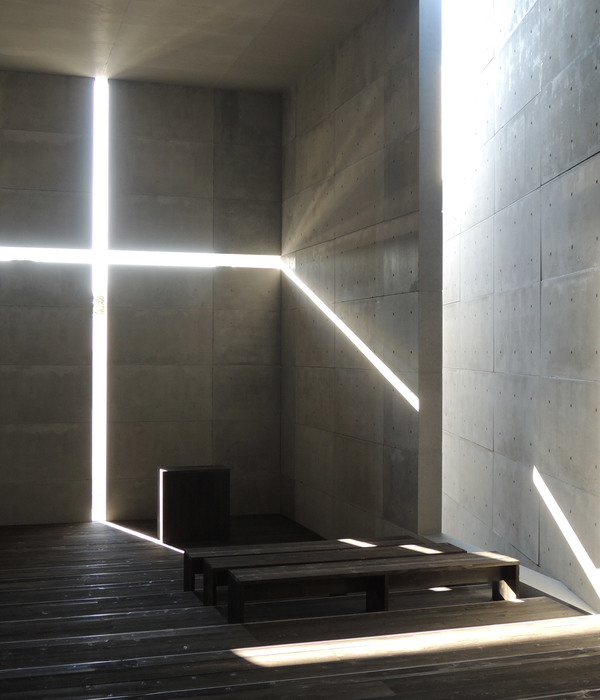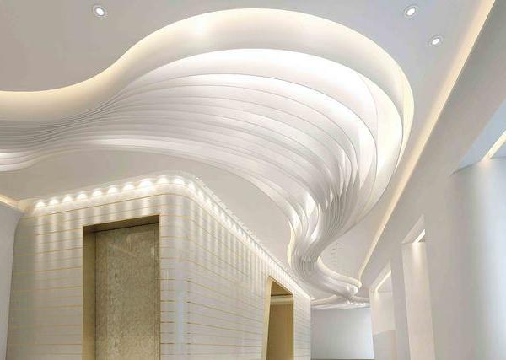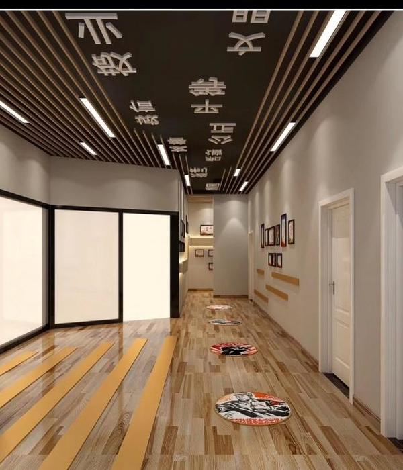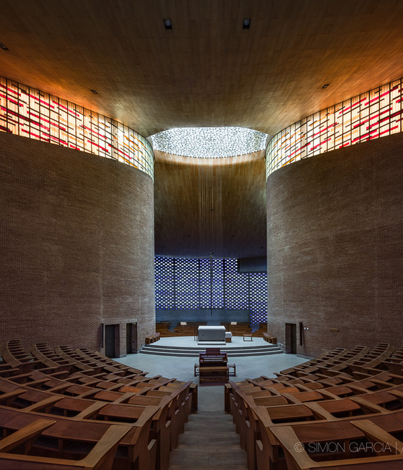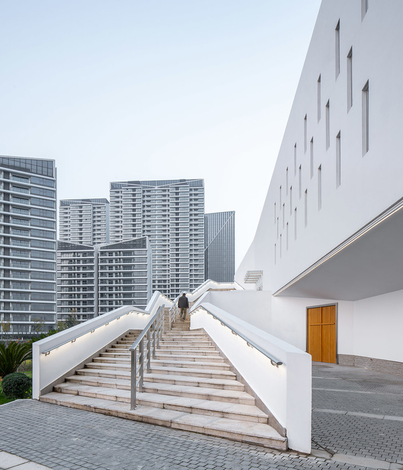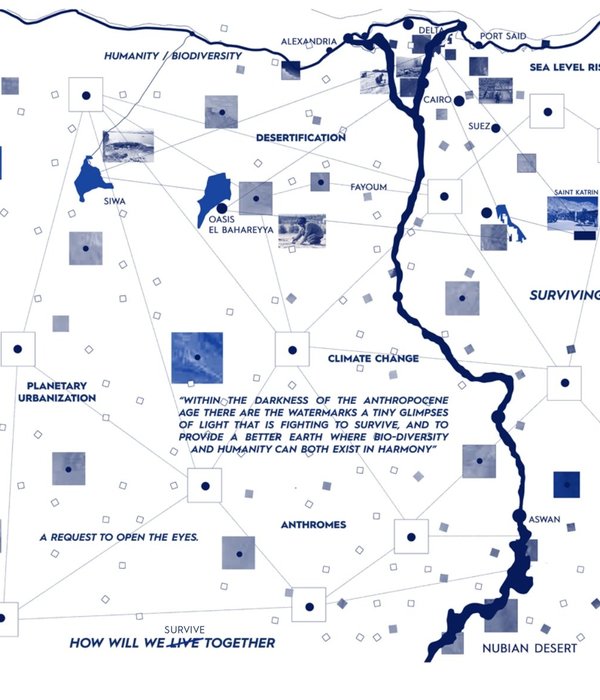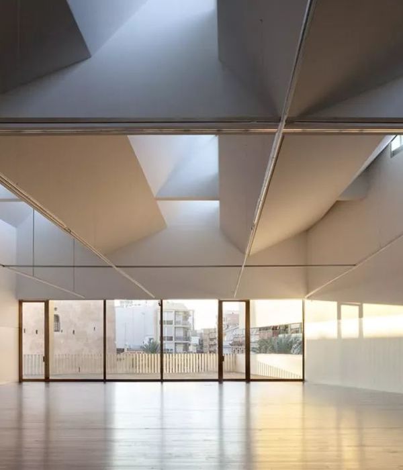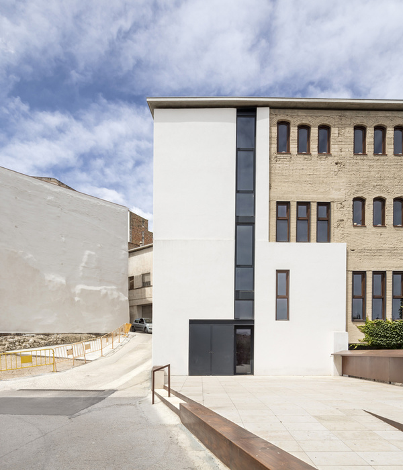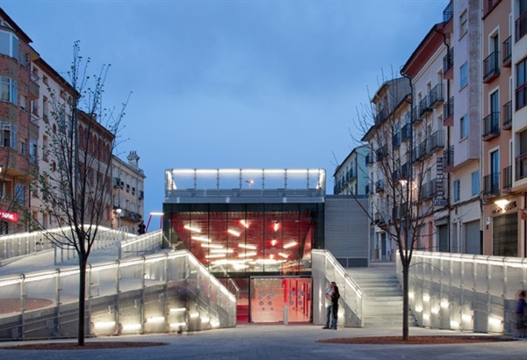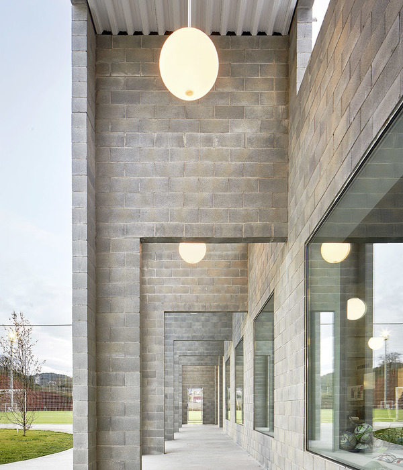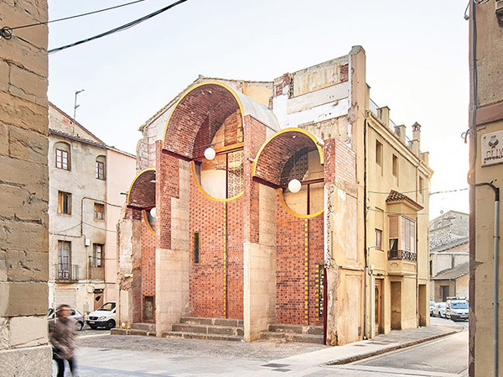巴黎 Archipélia 社区中心翻新记——融入街头的垂直韵律
The Archipélia social center is located in the heart of the 20th arrondissement in Paris. Since 2001 Archipélia has occupied the premises that initially housed a supermarket on the ground floor and a technical basement serving the social housing units above. The building is the property of the social housing tenant Paris Habitat and was built in the late 1970s. Archipélia is an important place in the daily life of the inhabitants of the neighborhood but it suffered from a lack of visibility and an unclear spatial organization. The center's classrooms were not adapted to the rich variety of educational, cultural and leisure activities that the center offers.
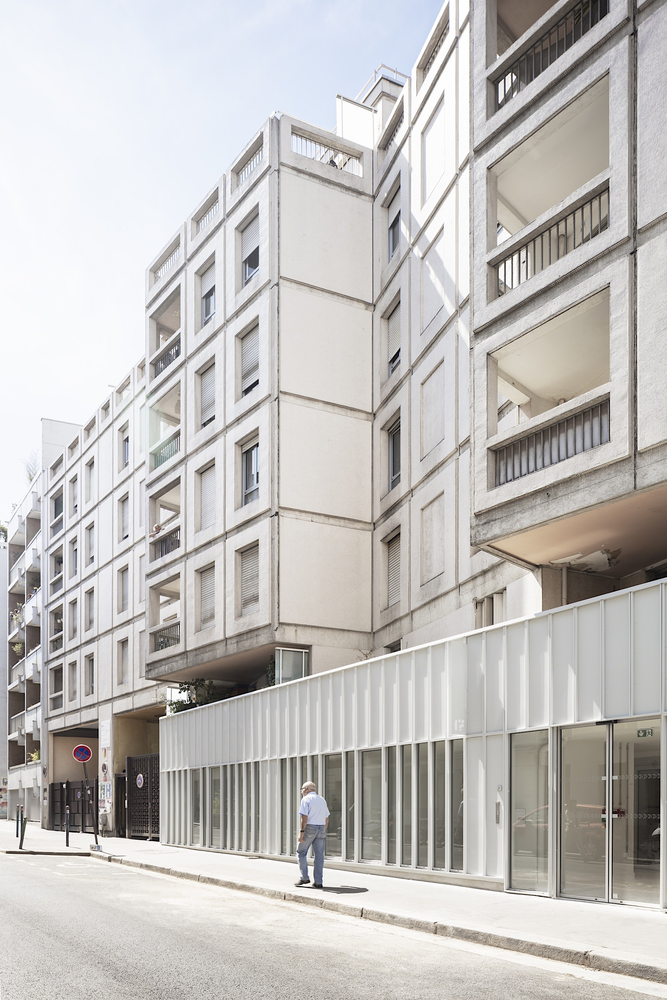
The project to renovate and extend Archipélia was initiated by Paris Habitat, the Association, and their partners and is an opportunity to offer more visibility to the center, and spaces adapted to its activities.
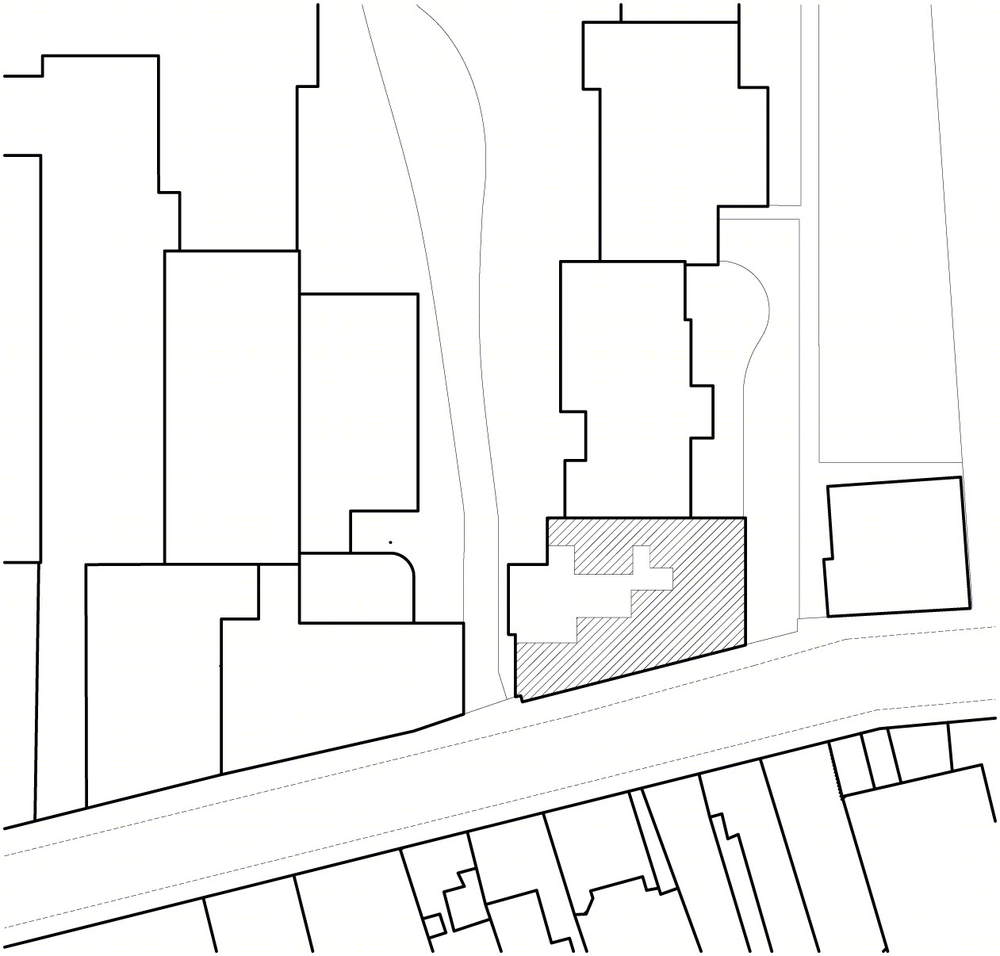
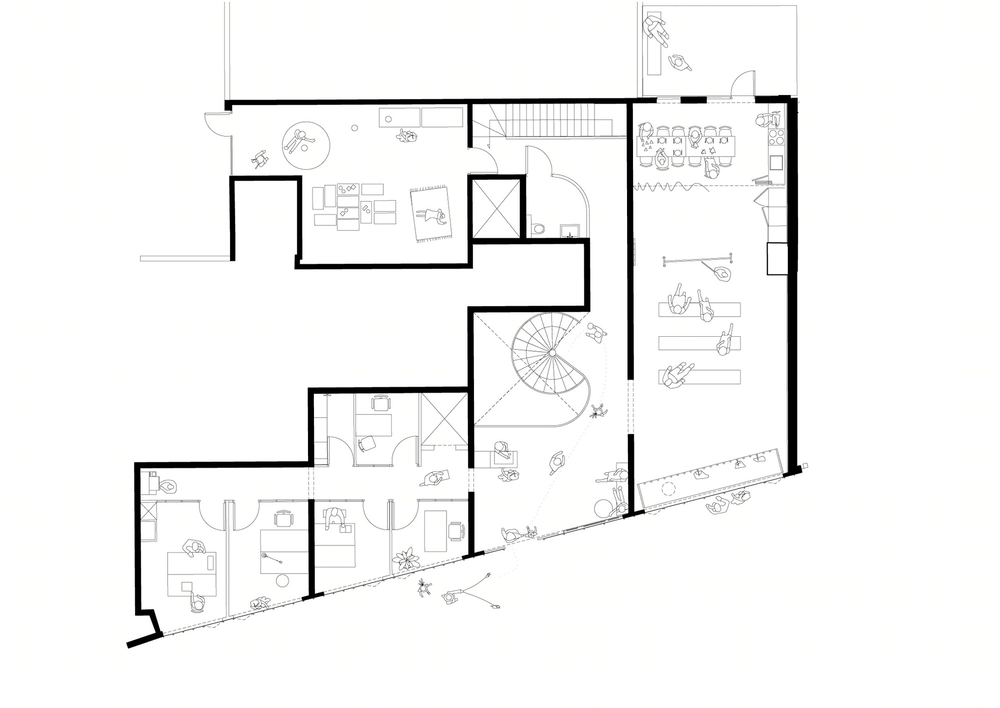
After a detailed diagnosis of the existing spaces, an analysis of the users needs, the interior transformation consisted of the rationalization of the building. This spatial work was accompanied by extensive work on the signage in order to facilitate user orientation. At the same time, the creation of a bright reception area with a central staircase made it possible to understand the center in its entirety from the entrance. This central space with its double-height void also lets natural light to the spaces located in the basement.
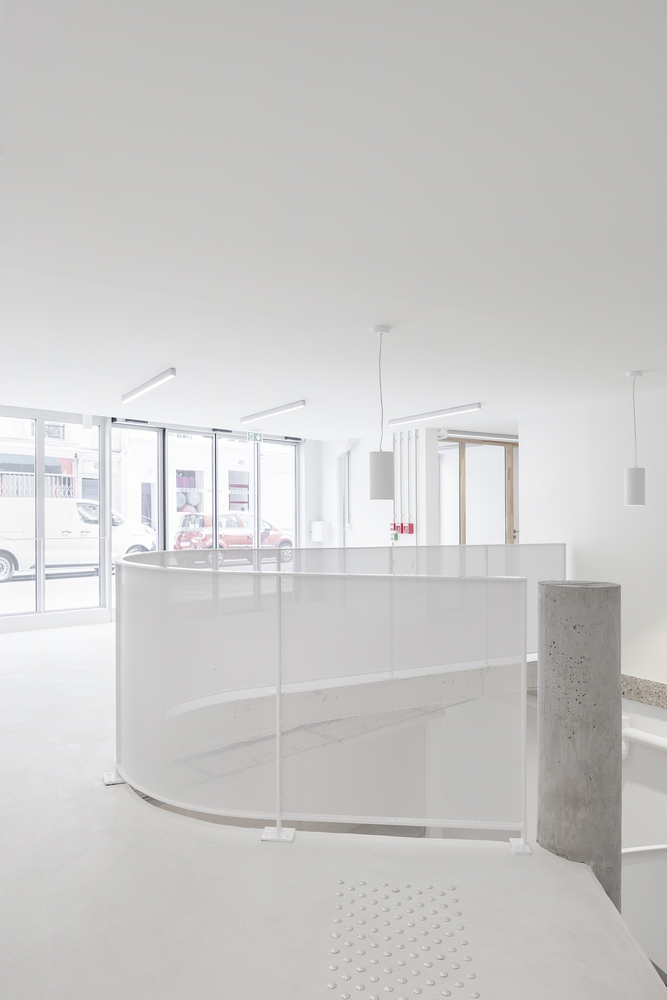
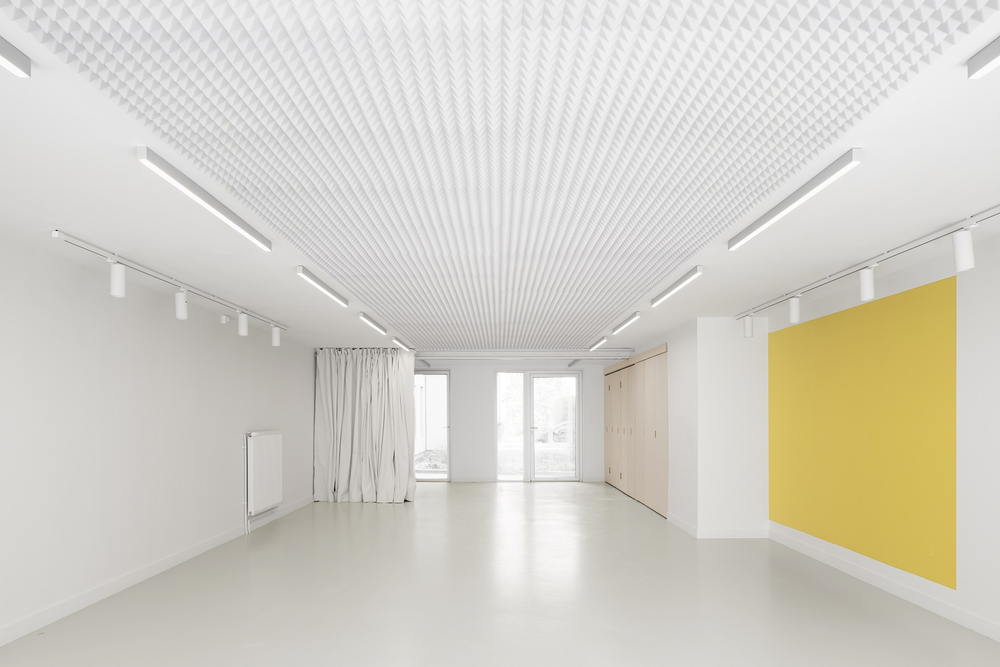
The renovated classrooms provide comfort in terms of sound, light, and use. Each room adapts to the main activity it hosts but remains flexible to accommodate other activities according to the needs of the association. The multipurpose room on the ground floor has a kitchen area allowing the organization of events and moments of conviviality with the inhabitants.
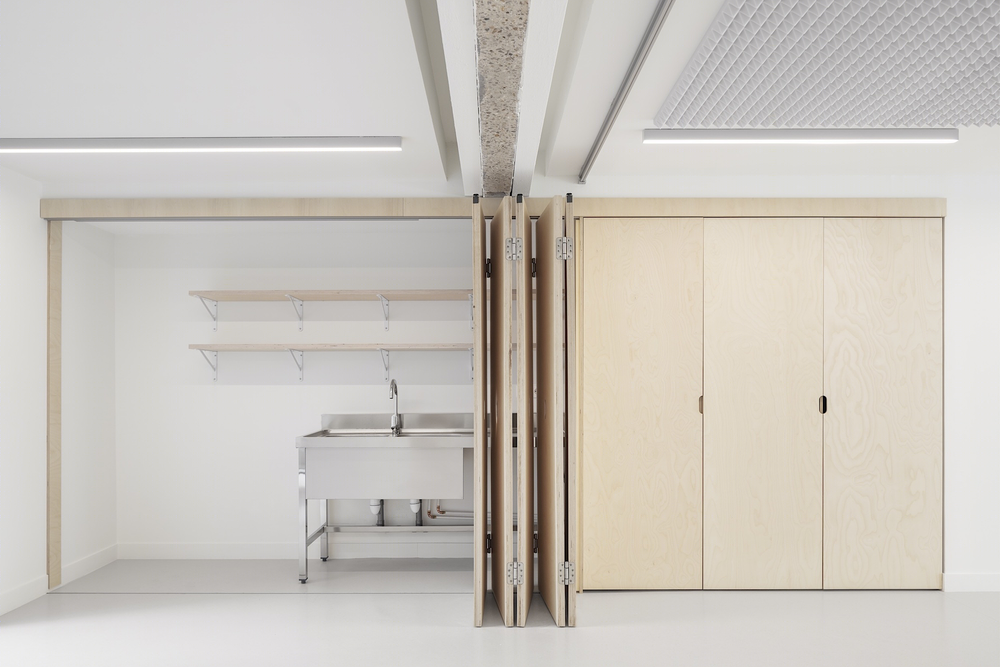
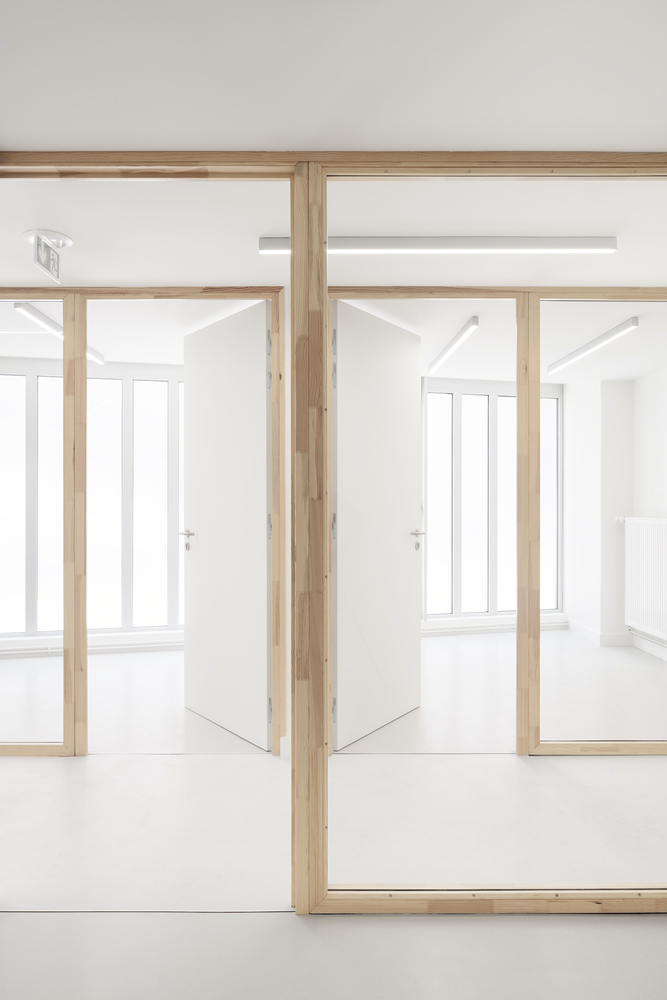
The new facade is generously glazed and it provides maximum natural light inside while preserving the privacy of users and employees by using translucent glazing in certain places. The facade responds to the need for visibility and identification of the center with its strong vertical rhythm, a slender and uniform language that is easily identifiable in the street.
