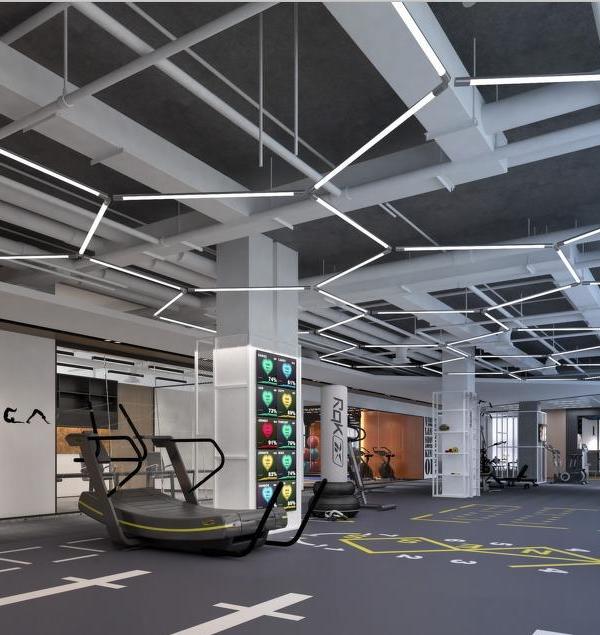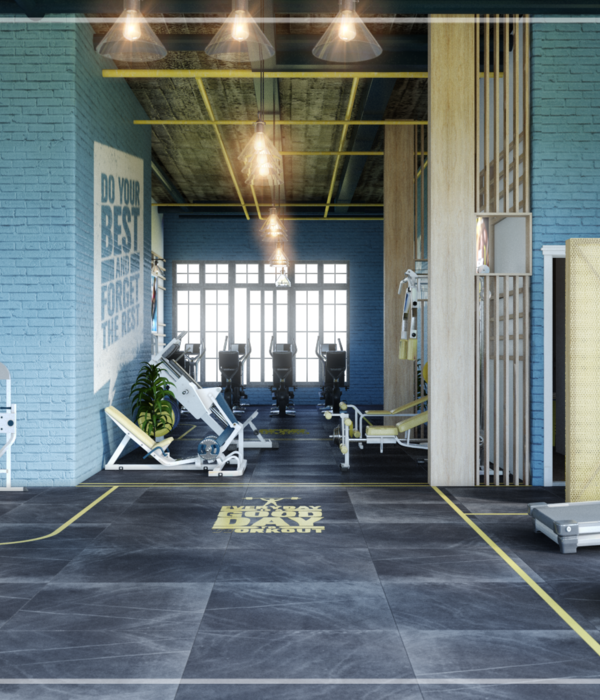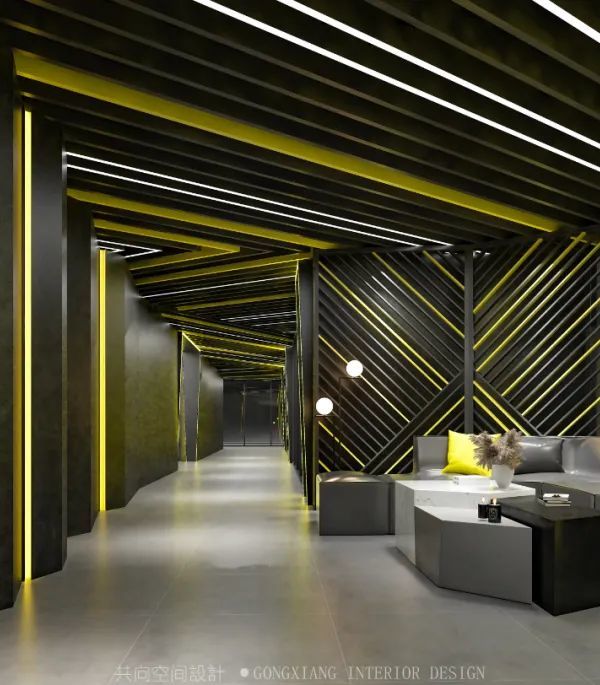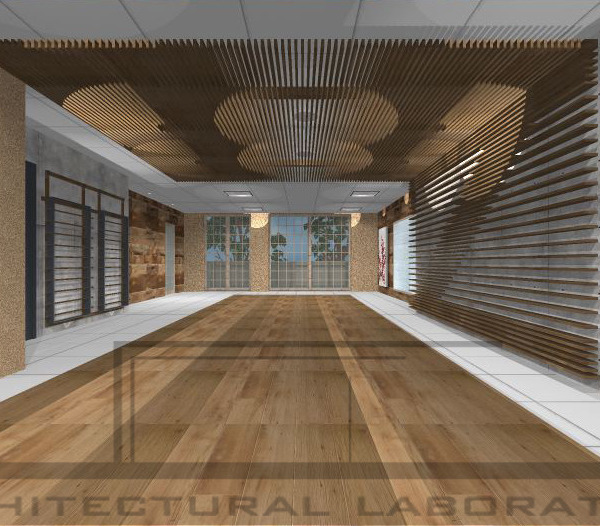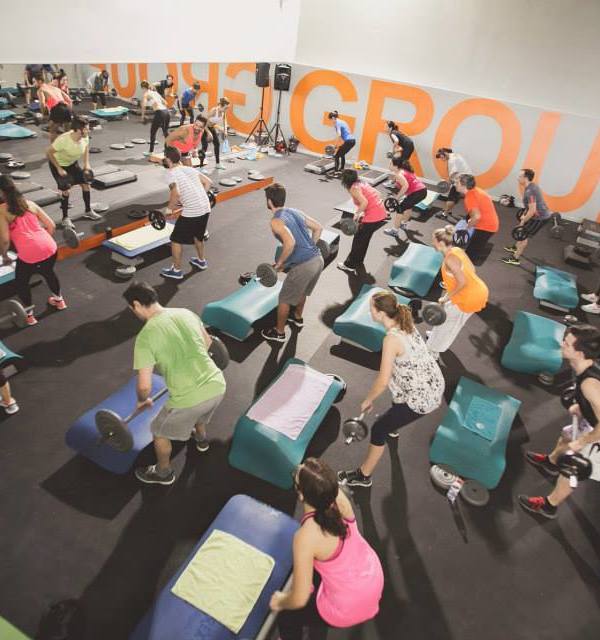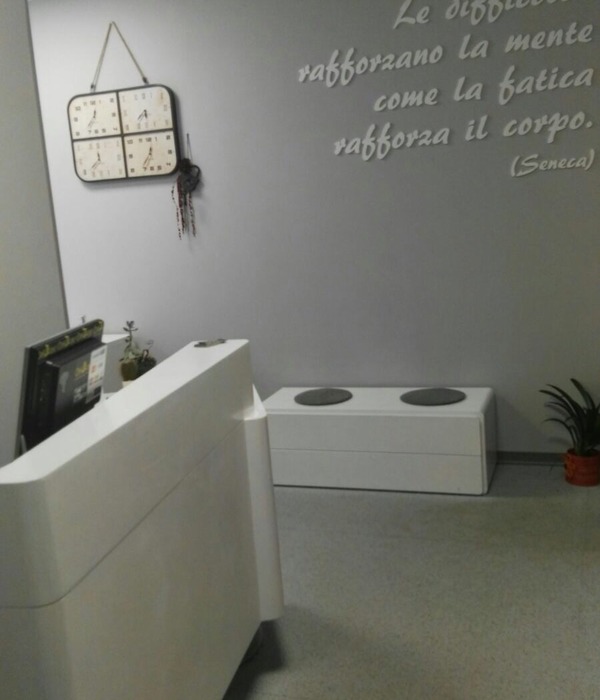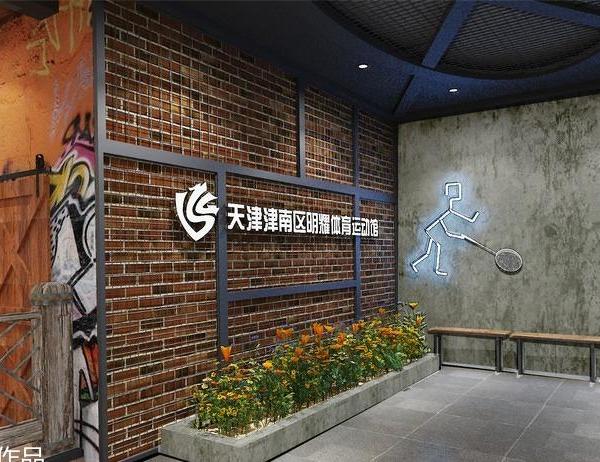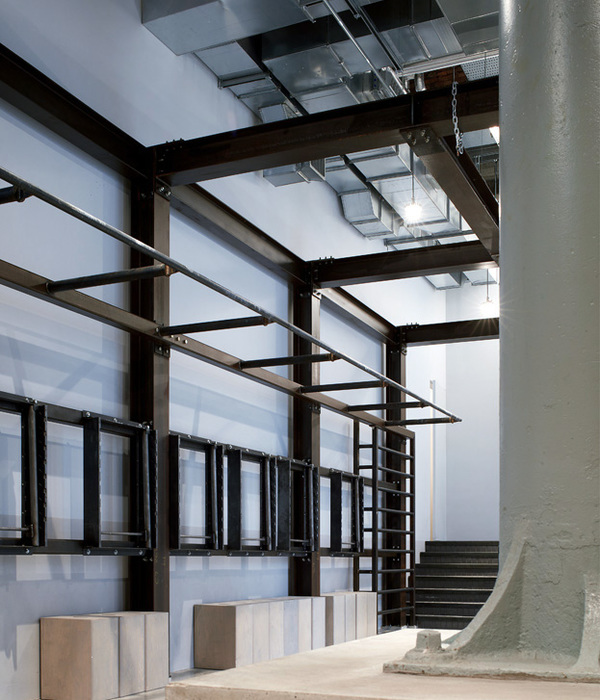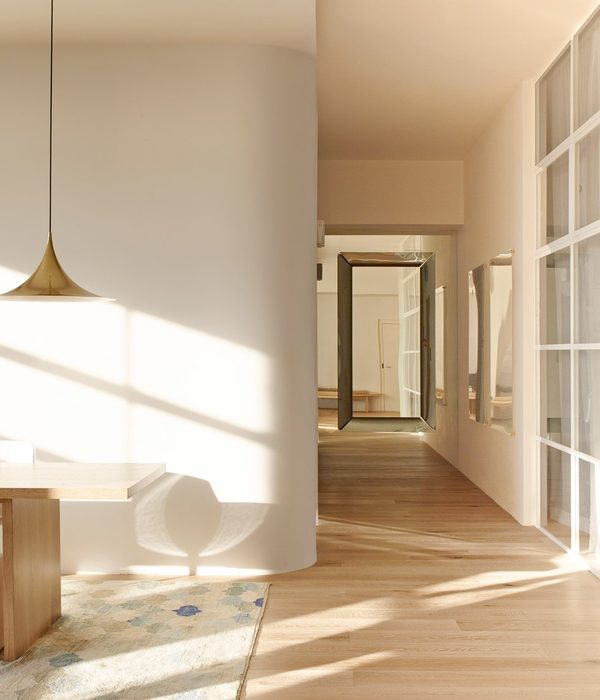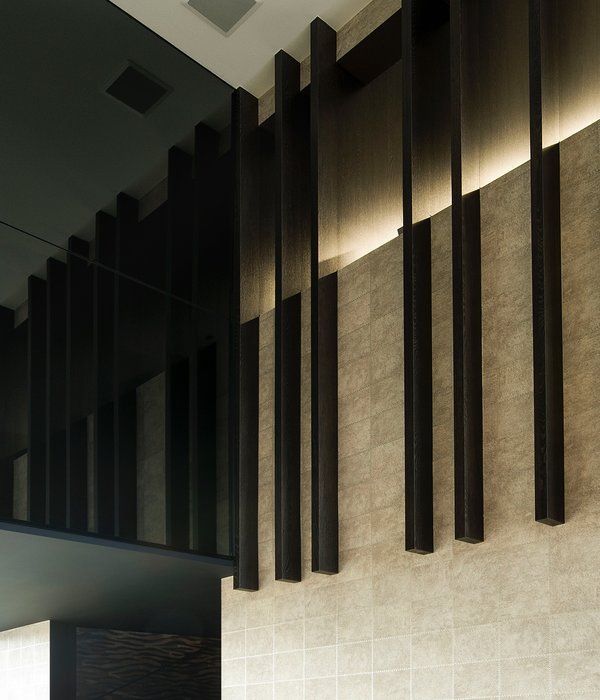项目位于上海浦东新外滩国际区域的重要门户位置,起初在教会和当地政府之间产生了分歧,于是当地政府联系了AS +,希望能够寻求一个彼此都满意的解决方案。教会管理局提出的方案琐碎怪异,与浦东政府的期望不符,他们希望这座教堂能够反映出日新月异的现代与国际化状态。除了这一棘手问题之外,场地条件也非常复杂,地铁的地下设施限制了场地与新外滩入口道路的位置,让建筑局限于黄浦江线性公园与新城市发展区域的边缘之地。
▼教堂鸟瞰,aerial view of the church
▼建筑限制在黄浦江线性公园与新城市发展区域的边缘之地,the complex conditions of the plot gives the building the condition of edge between the linear park of the Huangpu River and the new urban development
这一特殊建筑的系谱与对屋顶形态和景观的解读相互联系,屋顶作为邻近公园的延伸,以米兰、巴塞罗那或者巴黎可上人的欧洲教堂为设计理念。一道独特的公共楼梯像海洋动物尾巴一样摆向建筑前方,通过这道楼梯可以通向建筑的屋顶花园:这是公园和黄浦江上一处自然的观景平台,可以让社区的人们聚集在一起举办户外庆祝活动。
This project genealogy connects with the topographical and landscape understanding of the building’s roof as an extension of the adjacent park, conceived in the manner of the accessible roofs of certain European cathedrals such as Milan, Barcelona or Paris. Through a picturesque public stairway, which turns towards the front of the temple like the tail of a marine animal, it ascends to the garden roof of the building: a natural belvedere over the park and the Huangpu River that allows the gathering of the community around the celebration of outdoor ceremonies.
▼建筑设计与对屋顶形态和景观的解读相互联系,the project genealogy connects with the topographical and landscape understanding of the building’s roof
▼独特的公共楼梯像海洋动物尾巴一样摆向建筑前方,a picturesque public stairway turns towards the front of the temple like the tail of a marine animal
▼户外楼梯区域,outdoor stairs area
建筑的中心空间即主礼拜堂设计,强调其作为社区聚集场所的象征性特征,融合了两种类型的礼拜空间:传统天主教最基本的纵向中殿和新教的礼堂空间,礼堂空间按照唱诗班声学和象征性、仪式性的角色来设计。这座宗教建筑还增加了一处位于后方座位区、面积更小的礼拜堂,通过一面可折叠木墙与主礼拜堂分隔开,在需要的时候可以移开木墙,让教堂容量扩增至2000人。
The central space of the complex, the main chapel, emphasizes its symbolic character as a meeting place for the community, integrating two types of worship spaces: the longitudinal nave of a fundamentally Catholic tradition and the Protestant auditorium temples, conceived around the acoustic and the symbolic and ceremonial role of the choir. The religious program is completed with a smaller chapel located behind the rear bleacher that is separated from the main nave by a mobile wooden wall that can be folded to occasionally increase the capacity of the temple to 2,000 people.
▼天主教传统的纵向中殿,the longitudinal nave of a fundamentally Catholic tradition
▼一处位于后部座位区域的小教堂,通过一面可折叠木墙与主要空间分隔开,religious program is completed with a smaller chapel located behind the rear bleacher that is separated from the main nave by a mobile wooden wall
项目整体紧张的预算造成材料使用十分受限,建筑师不得不大量使用白色灰泥,将方案与所处环境中的塑性线联系起来,使用混凝土的底部、钟楼和主殿顶部带有一定的post-conciliar特点。材料限制通过策略性、精确性地使用纯粹的建筑元素如自然光线来解决,自然光依据不同空间朝向渗透其中,形成特定的空间意向。
The set is made with a tight budget that forced to restrict the materiality to the extensive use of the white plaster, linking the proposal with the plastic lines of its environment, and the use of the concrete seen in the base, bell and cover of the main nave with a certain post-conciliar taste. This material limitation is compensated by the strategic and precise use of purely architectural resources such as natural light, which filters into the interior of the temple with a specific intentionality according to each of the orientations.
▼夜景,night view
▼草图,sketch
▼平面图,plan
▼立面图,elevation
▼剖面图,section
NEW BUND CHURCH (PUDONG, SHANGHAI, CHINA. 2016-2018) Location: New Bund District, Pudong, Shanghai, China Program: Church Built Area: 2.837 m2 Status: Built Client: Shanghai New Bund International Bussiness District Investment (Group) Co,Ltd Architect: Iñaki Ábalos, Renata Sentkiewicz (Abalos+Sentkiewicz AS+) Collaborators: Adrian Úbeda, Álvaro Maján, Alexander Jacobson, Eva Castiñeira, Álvaro Maján, Alejandra Salvador, Hao Chen, Chenchen Hu, Teresa Casbas, Yiqun Wang Consultant: Pudong Design Institute Model: Yi Zhao Model Photography: Zhang Yong (ZYArch Photographer)
{{item.text_origin}}

