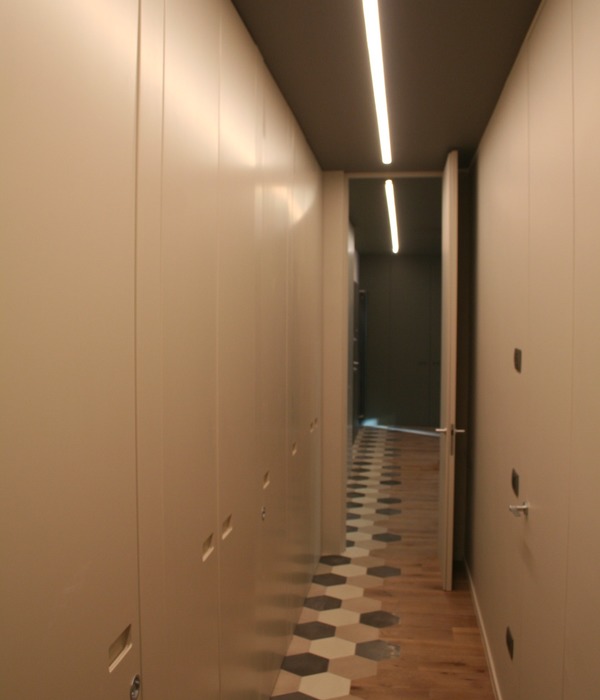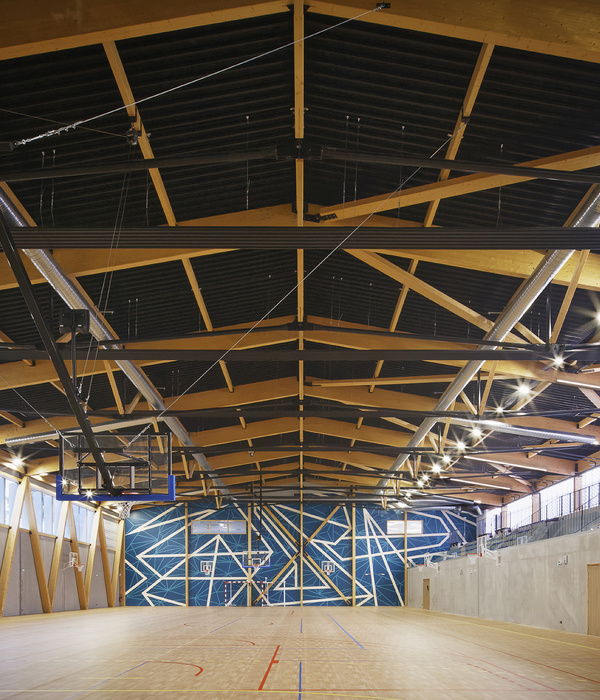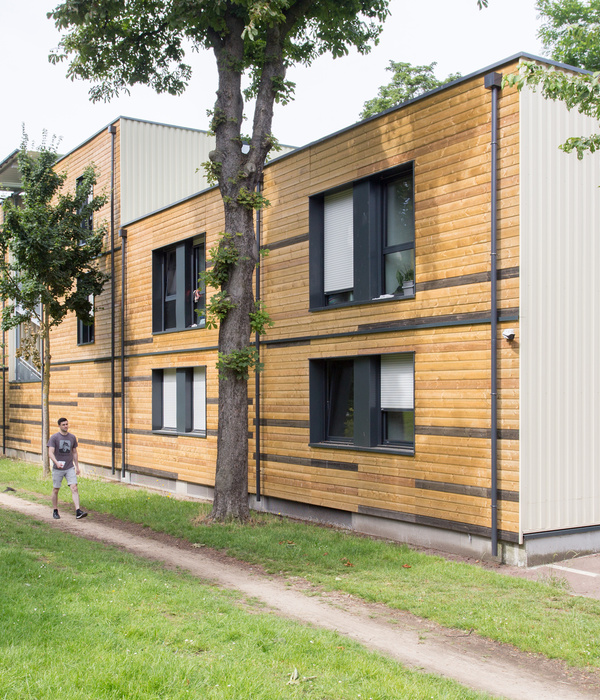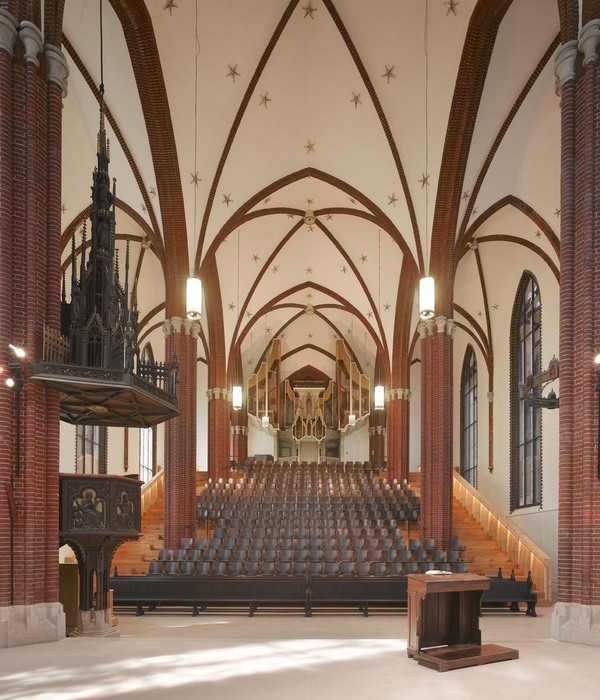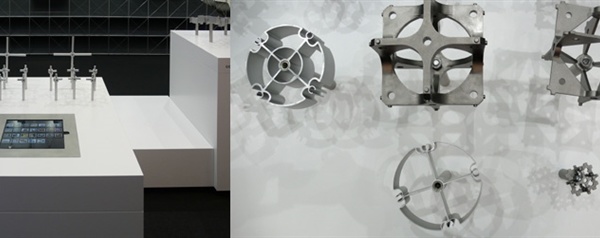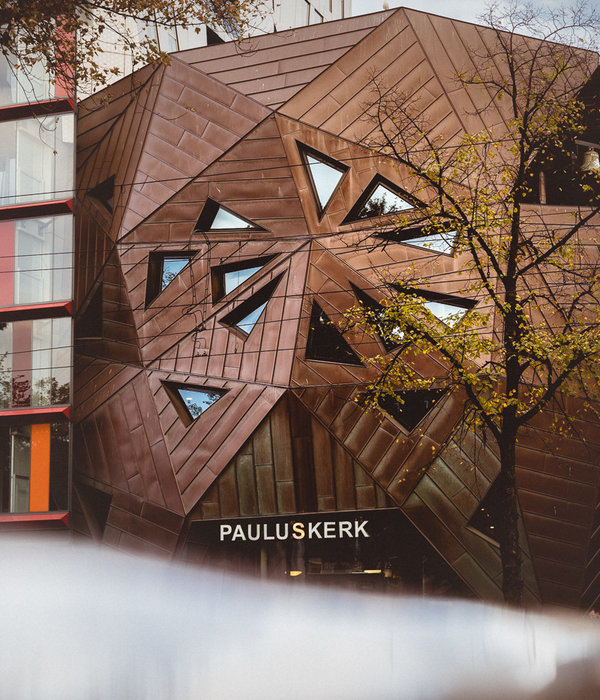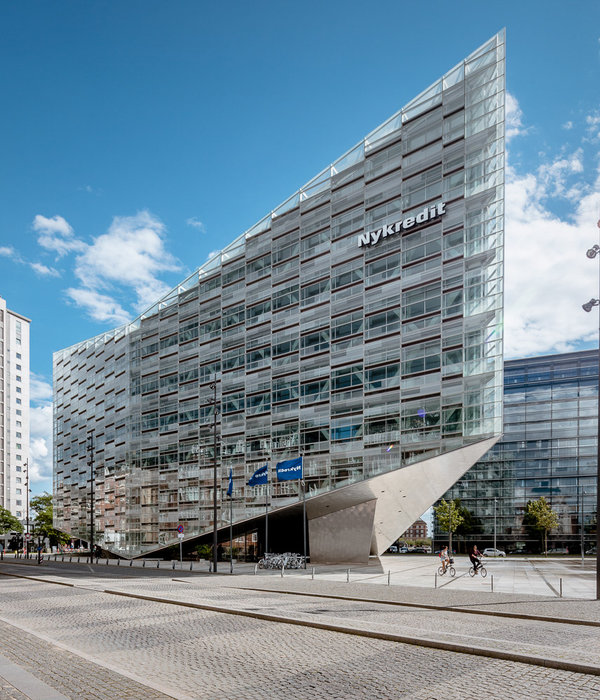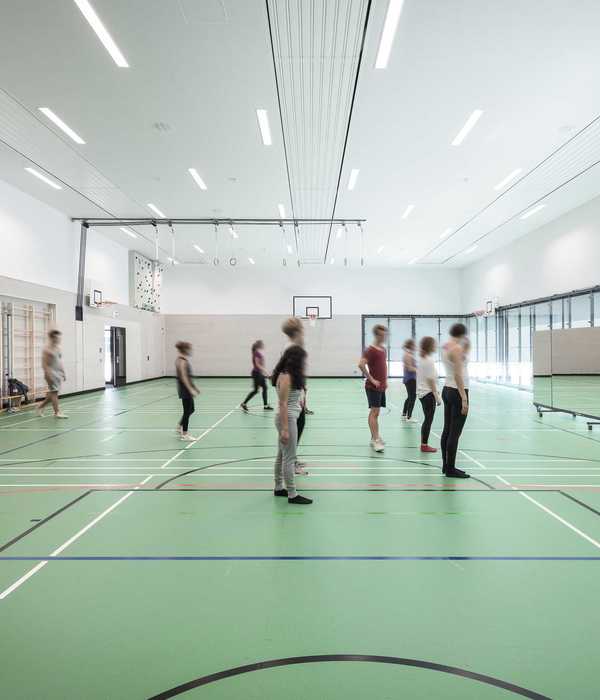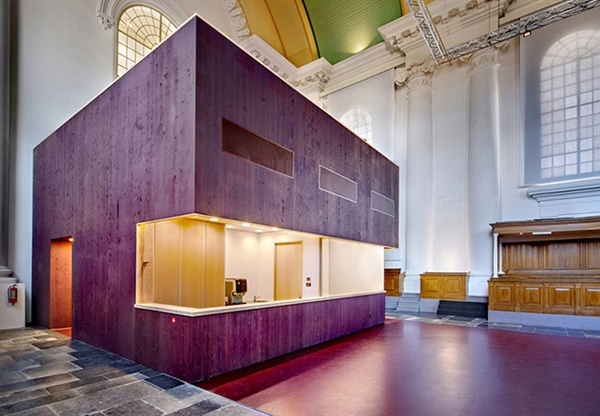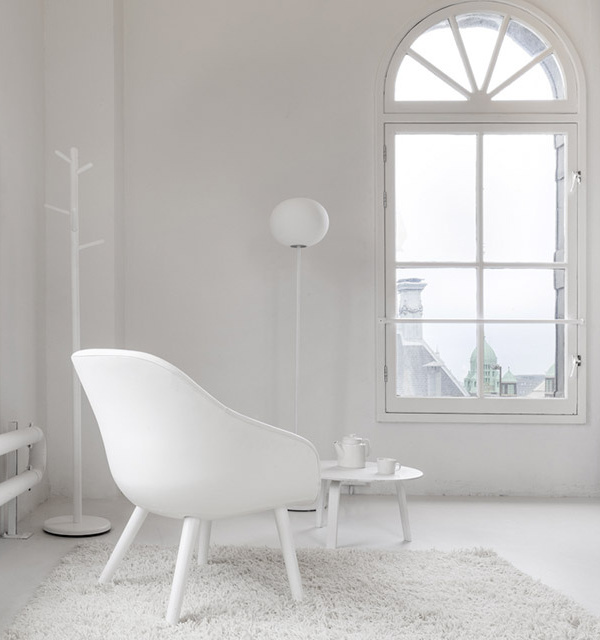The architectural design of the new Australian Embassy compound in Jakarta offers a multiplicity of expressions, drawing together into a unified and cohesive whole, to represent the cultural diversity of Australia. The complex comprises Chancery, Head of Mission (HOM) Residence, 32 staff accommodation units, and medical and recreational facilities. Each component has a distinct character consistent with its function.
The Chancery is physically and conceptually the dominant building on the site and is based on the idea of a series of 12 cubic volumes or ‘billets’ rising out of the landscape. This immediately establishes an ‘unconventional’ presence which marks the Chancery as a special place. It evokes connotations of powerful Australian landform images such as Uluru and Kata Tjuta, without making direct reference in any way. Each of the billets is clad in a different metal – zinc, copper, brass, steel, aluminium – metals all mined in Australia thus, reflecting Australia’s natural resources and mineral wealth. Each metal surface is debossed, creating a subtle variation of panel type, to give further enrichment to the surface. The change in each block serves to give further complexity and variety to the simple and elegant forms. The form of the Chancery is uncomplicated, direct but at the same time powerful and memorable. It is unequivocal and confident. It doesn’t look superficially ‘Australia’ but relies on a more subtle reading of the Australian character.
Photography by © John Gollings
The HOM Residence sits in its own landscaped precinct and strikes a distinctively different note to that of the Chancery. Here, the aim is to evoke a much more personal and intimate character. The entry forecourt is defined by a flowering canopy of creepers conveying a sense of relaxed formality. The gesture is grand, the effect welcoming. A two storey building, the HOM Residence is composed of a series of interlocking blocks which articulate the facades with patterns of light and shade. The staff residences are stepped in and out to provide identity and articulation to the frontages; each home is clearly identifiable. The wide landscaped space between the rows is closed at either end by the Recreation Center and the foliage screening beside the HOM Residence. This creates a fully enclosed, secure and private space for the exclusive use of the residents.
Photography by © John Gollings
The outdoor recreational facilities are located to the south and west for ease of access and servicing. Earth berms and screen planting provide protection around the perimeter. Housing the Department of Foreign Affairs and Trade, and 13 other government departments and agencies, the new Australian Embassy in Jakarta successfully addresses the key considerations of national expression, security and operational functionality, in a scheme that is bold yet elegant, innovative yet practical and expressive yet dignified. Interior Architecture
Photography by © John Gollings
The Embassy’s interior spaces were designed to complement the exterior form of the buildings and to convey a sense of Australia while also responding to the Indonesian setting. Extensive use of white walls and pale floor and ceiling finishes, help to maximize the limited amount of daylight available through the relatively small windows required for security. The bright and airy spaces are punctuated with Australian timbers which provide focal points for key areas. Tasmanian Oak timber panelling has been acoustically perforated with graphical images of the Bungle Bungle ranges in the Purnululu Theatre and the Twelve Apostles in the Staff Canteen. While these are both well-known and easily recognizable Australian icons, the intention is for them to read more as a graphical, rather than a direct representation.
Photography by © John Gollings
The Chancery Lobby and Head of Mission Reception areas also reflect a sense of Australia through the use of Eucalyptus Burl Veneer. The Veneer was created from a row of gum trees that had grown adjacent to and later around, a barbed wire fence on a Queensland property, causing the ‘Burl’ to form. This growth was removed from the trees and sliced to form the unique Veneer used for walls and custom made furniture. ESD Features A significant number of ESD initiatives have been adopted to provide a compound with outstanding sustainability credentials, reducing the environmental footprint of the Embassy. These include: A façade design which focuses on creating a large thermal mass, providing thermal insulation to the building. By utilizing the blast resistant façade and providing insulation, the effect of external loads on the building are minimized.
Photography by © John Gollings
Implementing a simple window heat sink method which means some of the incoming solar heat will be extracted from the building. The system then exhausts air from around the window area, reducing the solar impact and the effect of external loads. Fitting venetian blinds to help disperse natural light and reduce the need for artificial lighting. Using highly energy efficient luminaries where additional lighting is required. Installing photovoltaic cells throughout the building’s roofs, to assist in daylight harvesting. Reducing energy use through solar hot water heating for domestic hot water. Installing green roofs to assist with storm water retention and to increase the life of the roof membrane. Collecting rainwater from the roofs and harvesting it for use in toilet flushing and make up water for swimming pools. Landscaping / Tree Relocation Extensive landscaping was carried out during construction including the relocation of four mature Banyan Trees. The relocation is the biggest of its kind ever undertaken and has been recognised by the Indonesian Guinness Book of Records, receiving a Museum Rekor Indonesia (MURI) Award.
Photography by © John Gollings
Project Info: Architects: Denton Corker Marshall Location: Indonesia Area: 46400.0 m² Year: 2016 Photographs: John Gollings Manufacturers: Marini Marmi Project Name: New Australian Embassy Jakarta
Photography by © John Gollings
Photography by © John Gollings
Photography by © John Gollings
Photography by © John Gollings
Photography by © John Gollings
Photography by © John Gollings
Photography by © John Gollings
Photography by © John Gollings
Photography by © John Gollings
Photography by © John Gollings
Photography by © John Gollings
Photography by © John Gollings
Photography by © John Gollings
Photography by © John Gollings
Photography by © John Gollings
Photography by © John Gollings
Photography by © John Gollings
Photography by © John Gollings
Photography by © John Gollings
Photography by © John Gollings
Photography by © John Gollings
Photography by © John Gollings
Photography by © John Gollings
Photography by © John Gollings
Photography by © John Gollings
Photography by © John Gollings
Photography by © John Gollings
Photography by © John Gollings
Photography by © John Gollings
Photography by © John Gollings
Photography by © John Gollings
Photography by © John Gollings
Photography by © John Gollings
Photography by © John Gollings
Photography by © John Gollings
Photography by © John Gollings
Photography by © John Gollings
Photography by © John Gollings
Photography by © John Gollings
Photography by © John Gollings
Photography by © John Gollings
Photography by © John Gollings
plan
plan
plan
plan
elevation diagram
diagram
diagram
diagram
{{item.text_origin}}

