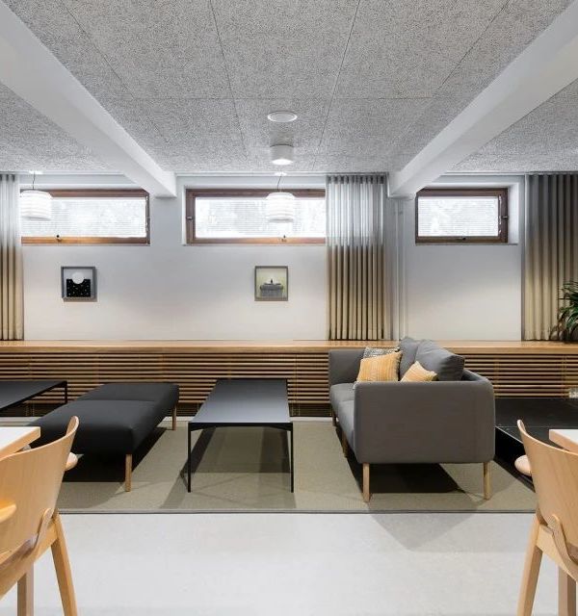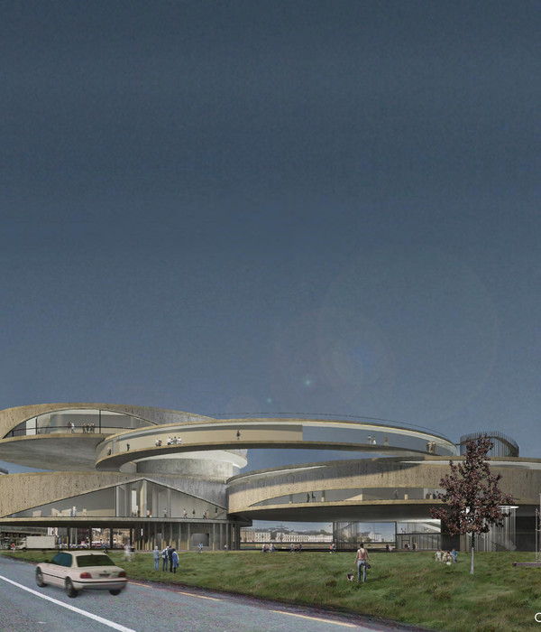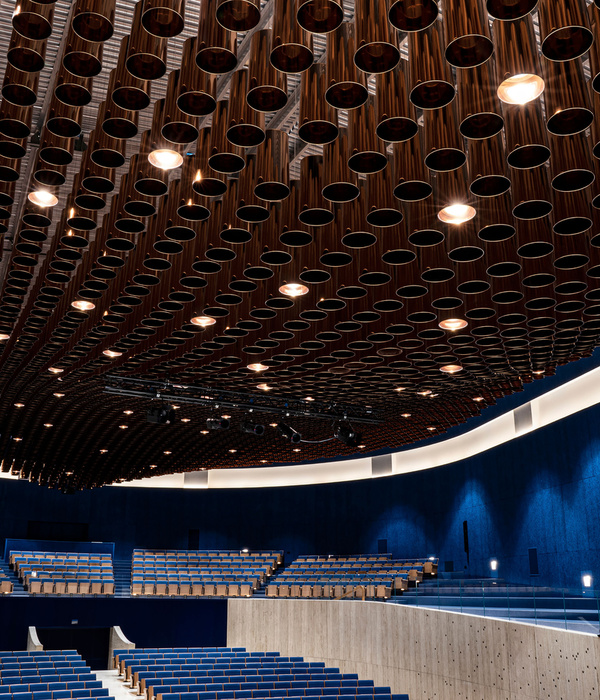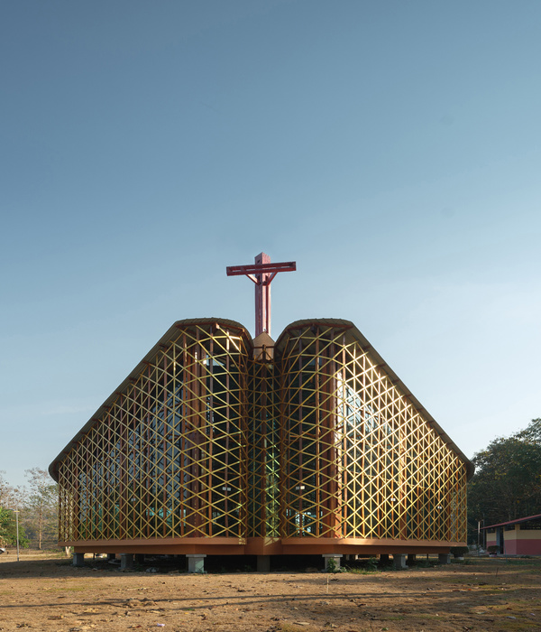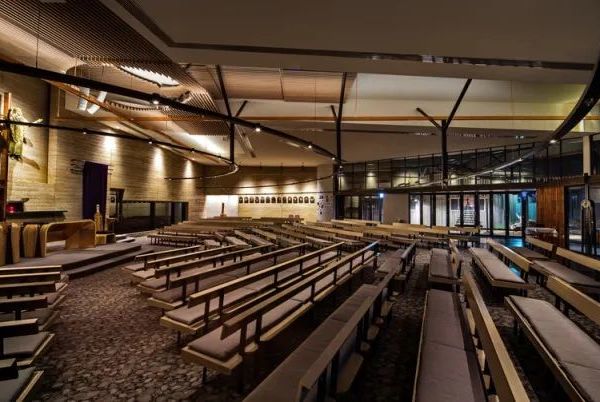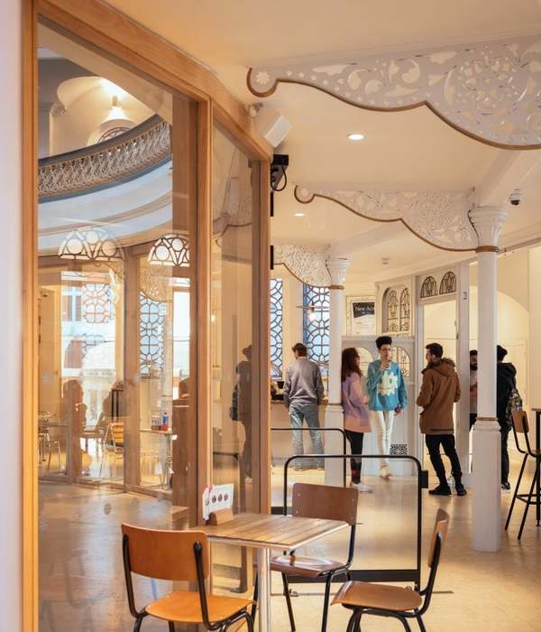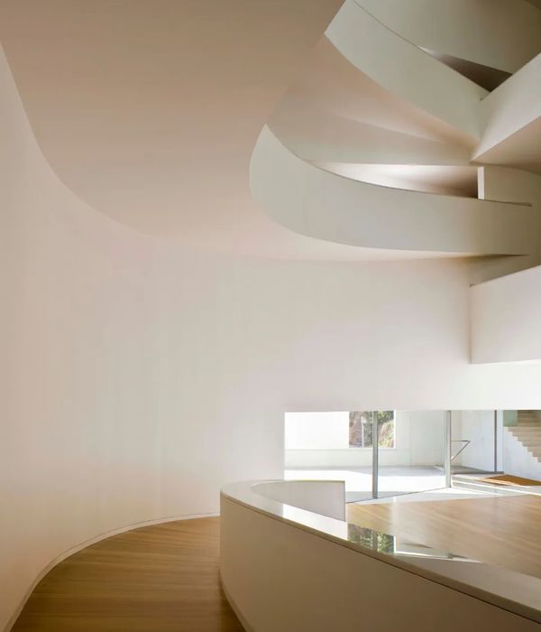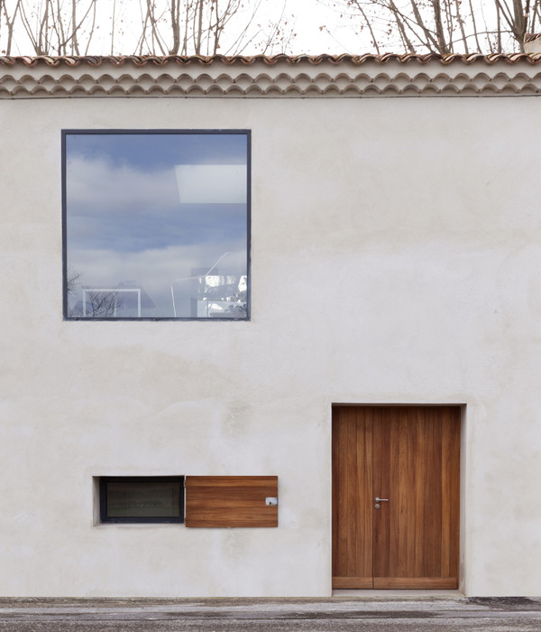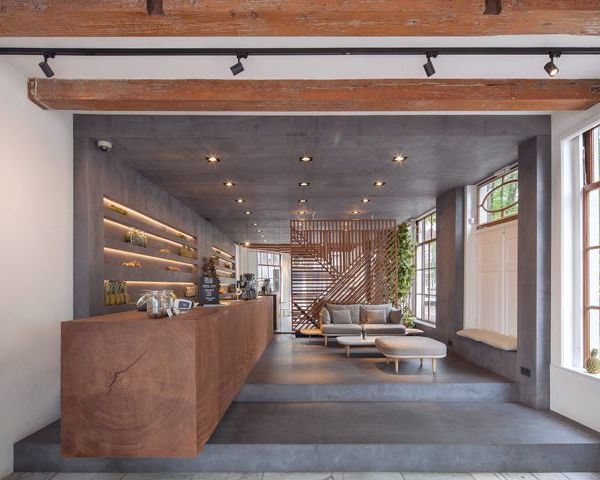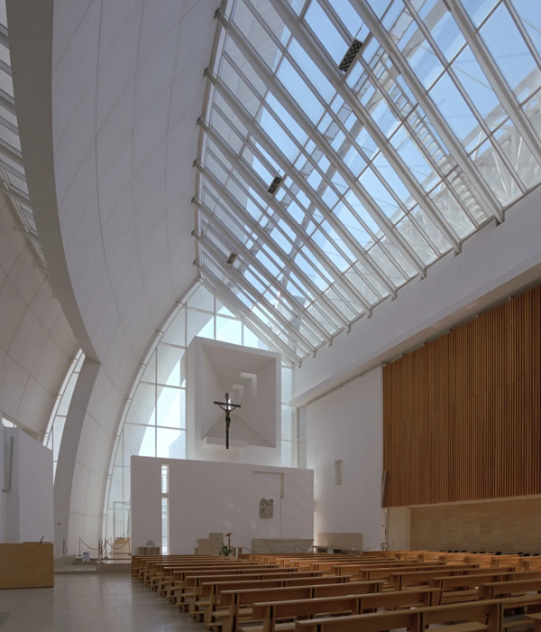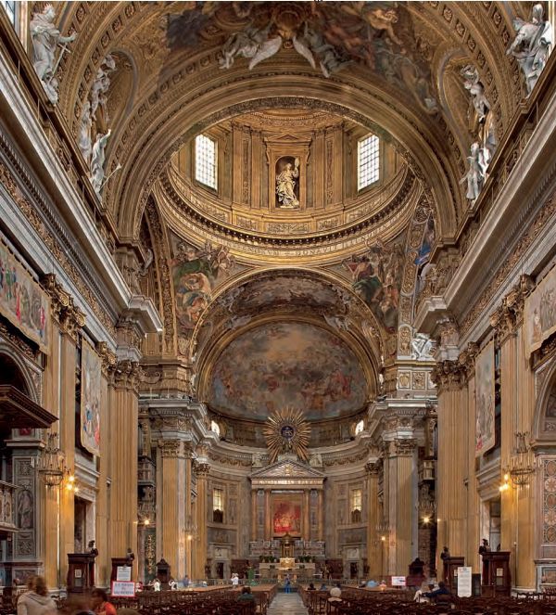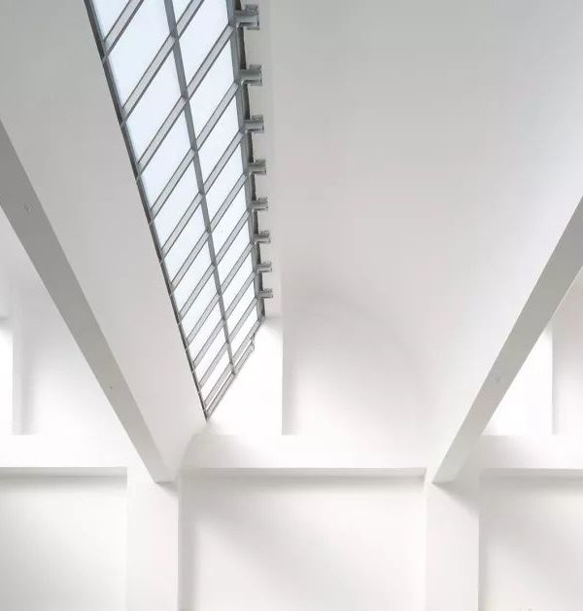建筑事务所 Haworth Tompkins 近日完成了位列英国 Grade II*级建筑遗产的巴特西艺术中心(Battersea Arts Centre)的改造和扩建项目,总耗时 12 年。该项目与艺术家、戏剧制作人和当地社区即兴合作,对巴特西艺术中心进行了扩建,将原市政大楼打造为了一个用于创新性和社区性活动的场所,将表演空间从 4 个增加至了 35 个,同时增加了一系列额外的功能空间,如艺术家住宿、一个新建的屋顶办公室兼员工屋顶花园、一个创意商业中心、一个可租赁的社区活动场地和一座户外剧场等。整个项目的进程中,建筑师和客户平等合作,有共同的设计概念和目标,同时邀请社会上有创意有想法的人士加入,协作完成艺术中心的改造扩建。
Architects Haworth Tompkins have completed the 12 year transformation of the Grade II* listed Battersea Arts Centre. Begun as an extended, improvisatory collaboration with artists, theatre producers and the local community, the entire former town hall building is now in use for creative and community activity, increasing the number of performance spaces from 4 to 35 and incorporating artists’ bedrooms, a new rooftop office and staff garden, a creative business hub, a community allotment and an outdoor theatre.Architect and client worked as equal partners throughout the process, sharing design authorship and inviting creative collaborations.
▼艺术中心外观,exterior view of the arts center©Morley von Sternberg
自从三年前遭遇了毁灭性大火之后,世界闻名的 Grand Hall 大厅已经被重新设计为了一个 21 世纪的表演空间,为主办方提供了一个更大更宽敞的空间,以举办各式的演出活动、社区庆典活动和创收活动等。艺术家 Jack Tilson 所设计的新酒吧和大厅内伤痕累累、未经修复的墙壁都是三年前那场大火的见证和证据。木制格子天花板的设计不仅借用了原灰泥拱顶上的装饰性图案,与历史有了呼应,更能够更好地引入现代技术、组织室内的声学环境。总体而言,这个总造价 1,300 万英镑 (不包含 Grand Hall 大厅的保险在内) 的项目使得巴特西艺术中心成为了一个更具功能弹性、空间灵活性、包容性和实用性的城市公共空间。
Following a devastating fire three years ago, the famous Grand Hall has been radically re-imagined as a 21st century performance space, allowing the organization to host bigger productions, community celebrations and revenue generating events. A new bar installation by artist Jake Tilson records the evidence of the fire, as do the scarred, unrestored walls of the hall. The timber lattice ceiling borrows the decorative pattern of the original plaster vault but allows far greater technical and acoustic possibilities.Overall, the £13m project (excluding insurance for the Grand Hall) has enabled Battersea Arts Centre to fulfil its mission as a more resilient, more inclusive and more accessible civic space.
▼Grand Hall 入口,the entrance of the Grand Hall©Fred Howarth
巴特西市政厅位于伦敦的西南部,由 E. W. Mountford 于 1893 年设计,是一座漂亮的、经过精心打造的市政建筑,因其建筑意义和其在 20 世纪初的女权和劳工运动中的重要政治角色而被列为英国 Grade II*级建筑遗产。自 1974 年以来,巴特西市政厅就一直是巴特西艺术中心(BAC)的所在地,被认为是英国新表演领域的最重要的孵化地之一。
自 2006 年以来,建筑事务所 Haworth Tompkins 就一直与 BAC 团队、当地公众和剧院的艺术家们合作,一起进行一系列不间断的、实验性的阶段性项目,逐渐将整座市政厅改造为一个活力四射的、适应性极强的表演环境和一个属于当地社区的热闹的活动中心。建筑师与艺术家、制作人和表演者共同合作,构想出一个 21 世纪的公共文化建筑的模型,消除了传统的礼堂、前厅和建筑后方空间之间的界限,从而为空间组织的灵活性提供了无数种可能。
此外,建筑师还利用了现有建筑的丰富性,辅以艺术家所偏好的使用模式,在项目进行之初就在设计特定的空间和装置如红色死亡(Red Death)的 Punchdrunk 面具等之外,进行了一系列实时性的、非干预性的尝试,以对改造的策略进行测试和调整,从而发展出一种有趣但严谨的设计语言。
Battersea Town Hall is a handsome, well-crafted civic building in south-west London, designed by E. W. Mountford in 1893. It is Grade II* listed both for its architectural significance and for its important political role in the birth of the suffragette and labour movements in the early twentieth century. Since 1974 it has been home to Battersea Arts Centre (BAC), regarded as one of the most important incubators of new performance work in the UK. Since 2006 architects Haworth Tompkins have been working alongside the BAC team, the local community and theatre artists on a series of ongoing, experimental, phased projects that have gradually transformed the entire building into a vivid, adaptive performance environment and a welcoming centre of local community life. Working alongside artists, makers and performers, the task has been to imagine a 21st century public cultural building where the traditional demarcations of auditorium, foyer and back of house spaces can be dissolved and reconfigured in almost limitless combinations. Drawing on the existing richness of the building and preferred patterns of use by artists, the project began with a number of improvised, non-invasive alterations made alongside specific productions (such as Punchdrunk’s Masque of the Red Death in 2007-2008), to test strategies for change and to evolve a playful but rigorous design language.
▼艺术中心的公共庭院表演空间,采用釉面白砖墙面,thepublic courtyard performance space of the arts center withglazed white brick wall surfaces©Philip Vile
随后,从咖啡厅和入口门厅的改造开始,逐步推进建筑工程。为了将光线引入建筑内部同时改善建筑的采光朝向,建筑师通过选择性地推倒和修补原建筑平面中心上一个废弃的采光井,创建了一个新的公共庭院表演空间。新的墙面由釉面白砖打造而成,增加了空间的光度,并将自然光反射到侧翼的循环走廊上。改进交通流线,将其重新打开,使其与 Mountford 最初设计的平面产生联系,同时体现建筑结构后续的演变过程。从前的闲置阁楼和屋顶空间被改造扩建为办公室、员工花园空间和到访艺术家的住所。此外,建筑师还对建筑内部空间进行了技术改进,设置专用的工作室和更衣室空间,配以新的“即插即用”的声学和照明基础设施,从而提供了一种灵活性和可持续性,通过空间的任意组合,使得各类表演能够完美上演。
公共庭院表演空间,釉面白砖增加了空间的光度,thepublic courtyard performance space of the arts center, the glazed white bricks increasing the luminosity of the space©Philip Vile
▼天井般的公共庭院表演空间,the light well-likepublic courtyard performance space©Philip Vile
▼在公共庭院表演空间进行演出的场景,performance in the public courtyard performance space©Alex Brenner
▼庭院局部和屋顶办公室外观,partial view of the courtyard and the rooftop offices©Fred Howarth
▼屋顶办公室,rooftop offices©Fred Howarth
Building works then progressed incrementally, beginning with alterations to the café and entrance foyer. To bring light deep into the building and to help orientation, a new public courtyard performance space has been created by selectively stripping back and patching a disused original light well in the centre of the building plan. New wall surfaces have been formed in glazed white brick, increasing the luminosity of the space and reflecting natural light into the flanking circulation corridors. Circulation routes have been reopened and improved, restoring legibility to the original Mountford plan and making manifest the subsequent evolution of the building fabric. Unused attics and rooftops have been converted and extended into offices, staff garden and bedrooms for visiting artists. Technical improvements such as dedicated workshop and dressing room spaces, together with a new ’plug and play’ sound and lighting infrastructure, allow performances to take place in spaces all over the building and in any combination.
▼艺术中心室内,大厅台阶上放置座椅,interior view of the art center with the stair chairs©Nicholas Hartwright
在这种渐进的叙事方法的背景下,在 2015 年的令人震惊的大火中被摧毁的 Grand Hall 大厅的重建工作也得以被囊括进本次项目中,同时也是另一个具有重大意义的改造契机。在大火中得以幸存的部分结构砖墙被重新固定和修复,以支撑改造后的屋顶,同时,受毁于大火中的由纤维灰泥打造而成的装饰性拱形天花板图案的启发,建筑师设计了一个新的由胶合板打造而成的拱形格子图案的天花板,该天花板从建筑侧墙处开始,横跨整个大厅,同时遵循原建筑的原始曲率。隐藏在格子图案的天花板上方屋顶内的新型技术设施保证了室内的自然通风和更加多变的声学环境,从而提供了更多元化的剧场可能性,以适应各种演出活动如朗诵类表演、戏剧、节日庆典、婚礼、爵士乐摇滚乐和管弦乐等演奏会等等。大厅和其周围走廊的的墙体表面保留大火后的原貌,凸显出一种丰富性和复杂性,给人一种独特之感, 时,墙壁上还设置有由 Haworth Tompkins 和产品设计师 Robert McIntyre 设计的吊灯,照亮了整个空间。
Grand Hall 大厅模型局部,屋顶总共三层,分别为天花板、技术设施层和屋面,model of the Grand Hall whose roof consists of the ceiling, the technical infrastructure layer and the roof layer©Haworth Tompkins
▼GrandHall 大厅格子图案的天花板组装过程,GrandHalllatticeceilingassembly
▼未组装前 Grand Hall 大厅格子图案的天花板的图层构成图,unrolled Grand Hall lattice ceiling layer diagrams
▼组装后 Grand Hall 大厅格子图案的天花板细节图,rolled Grand Hall lattice ceiling details
In the context of this incremental, narrative approach, the rebuilding of the Grand Hall after the shocking fire that partially destroyed it in 2015, was able to be assimilated into the project as another, albeit highly significant, moment of evolution and change. The structural brick shell that survived the fire has been stabilised and repaired to support reconstructed roofs, while the pattern of the original decorative fibrous plaster barrel vaulted ceiling, lost in the fire, has inspired a new plywood lattice ceiling which springs from the flanking walls and follows the same curvature as the original. New technical infrastructure concealed in the roofspace above the lattice ceiling allows natural ventilation, a far greater theatrical possibility and a variable acoustic to suit a range of events such as spoken word, drama, festivals, weddings, gigs and orchestral recitals. The surfaces of the walls of the hall and its surrounding corridors have been conserved ‘as-found’ in their extraordinary, almost Pompeiian post-fire richness and complexity, illuminated by pendant lamps designed by Haworth Tompkins and product designer Robert McIntyre.
▼Grand Hall厅,采用拱形的格子图案天花板,the Grand Hall with vaulted lattice ceiling©Fred Howarth
▼Grand Hall 大厅,格子图案的天花板两侧连接砖墙,遵循原建筑的曲率,the Grand Hall,the lattice ceiling springs from the flanking walls and follows the same curvature as the original©Fred Howarth
▼Grand Hall 大厅天花板细节,details of the lattice ceiling of the Grand Hall©Fred Howarth
▼带有格子图案的木制天花板细节,details of the timber lattice ceiling©Philip Vile
▼GrandHall 大厅天花板单体原型,theGrandHallceilingprototype
▼隐藏在 Grand Hall 大厅天花板之上的技术设施空间,the Grand Hall technical gallery©Philip Vile
Grand Hall 大厅内原有的风琴被重新安置在了阳台上,以便能够更加灵活地组织大厅空间。庆幸的是,在火灾发生时,许多由 Robert Hope-Jones 设计的风琴组件都在别的地方进行检修,因此,设计师如今得以机会将它们以一种全新的、更加解构的方式进行重组,从而向人们展示风琴内部的机制。可拆卸的观众席座位和长廊式画廊与阳台相连接,可通过重新布置来为特定的活动提供空间。此外,建筑师与艺术家 Jake Tilson 合作,对 Grand Hall 的吧台进行了翻修。值得一提的是,艺术家 Jake Tilson 在火灾发生后的几周内精心记录了受损的织物,并将这些收集到的图像做成了一个充满活力的背景板装置,作为酒吧的背景墙体。
The Grand Hall organ has been relocated to the balcony to enable more flexible use of the hall floor. Many of the original Robert Hope-Jones designed organ components were off-site being restored at the time of the fire and will be reinstated in a new, more deconstructed arrangement to showcase the inner mechanism. Demountable audience seating and promenade galleries connect to the balcony and can be configured to suit specific events. The Grand Hall Bar has been refurbished in collaboration with the artist Jake Tilson, who meticulously recorded the damaged fabric in the weeks following the fire and has made a vibrant back bar installation with some of the resulting images.
▼Grand Hall 吧台,背景墙由火灾后受损织物的图片组成的背景板组成,the Grand Hall Bar withthe back bar installation with some of theimages ofdamaged fabric in the weeks following the fire©Fred Howarth
▼Grand Hall 吧台局部,背景墙使整个空间充满活力,partial view of the Grand Hall Bar, the back bar installation brings a vibrant feeling to the space©Fred Howarth
建筑师将 Grand Hall 大厅下方的 Lower Hall 下厅区域与 BAC 结合,将其设计成了一个名为 Scratch Hub 的全新的创意共享工作空间。该空间为当地的企业、初创企业、艺术家、创意公司、慈善机构和社会企业等提供了一个落脚点。从外部看,新的标志性横梁如外科手术般地被插入建筑的外立面,从而精确地限定出建筑的入口,同时改造室外的硬质铺地和景观,以提高建筑的可达性。此外,建筑师还对沿着建筑东立面向下延伸的市政厅大道(Town Hall Road)进行景观美化,以创造一个带有种植槽的社区花园和户外休息区的共享区域。
The Lower Hall area, below the Grand Hall, has been redesigned with BAC into a new creative co-working space called the Scratch Hub. This provides a home for local businesses, start-ups, artists, creative companies, charities and social enterprises. Externally, new signage beams have been surgically inserted into the façade to pin-point entrances to the building and hard landscaping modified to improve accessibility. Town Hall Road, running down the east elevation of the building, is being landscaped to create a shared territory with community garden planter beds and outdoor seating areas. This is due for completion in Spring 2019 and will complete the current cycle of creative capital transformations to the building.
Grand Hall 大厅走廊,corridors of the Grand Hall©Fred Howarth
巴特西艺术中心的艺术总监这样说道:“最开始,我们尝试通过用传统的建筑设计过程来探索本项目的发展潜能,但我很快就对此感到忧心。因为这个过程是先通过讨论来确定项目的大致想法和方向,随后再挑选一家建筑事务所,由他们负责设计,最终进行施工建造。但是,如果最开始的想法和方向就出错了该怎么办?!
之后,我遇见了建筑师 Steve Tompkins 以及来自建筑事务所 Haworth Tompkins(HT)的设计团队。经过交流,我们立即将 HT 所提出的即兴设计戏剧空间的概念与巴特西艺术中心(BAC)之前所设想的邀请公众参与进项目设计的想法联系在了一起。我们致力于通过实践来进行建筑设计,从而将艺术中心的建筑和组织单位逐渐变得更加开放、更加具有渗透性、更加自由、更加有趣。建筑事务所 Haworth Tompkins 并不为本项目提供建筑的‘解决方案’,而是成为了我们艺术团队的一部分,帮助我们来思考巴西特艺术中心的未来。反过来,我们社区里的员工、艺术家甚至是当地的居民,则成为了本项目设计团队中的一员。
2005 年的我是无论如何都不会想到, 018 年我们竟然能够拥有这样的一座建筑,而我们的组织也跟着这个重要的改造扩建项目而发生了改变。目前,我们有儿童游乐场所、艺术家卧室、长廊式表演空间、一座露天剧院、一个可租赁的社区活动场地以及一个社会企业家交流中心等等。除了这些实体空间上的变化之外,我们的组织也发生了改变,甚至,我们的核心价值观已经发展为‘激励人们勇于创造、塑造未来’。我们非常感谢参与了这个建筑项目的人们,因为他们不仅为设计出了一份力,更潜移默化地影响了文化的改变。”
▼Grand Hall 大厅走廊,corridors of the Grand Hall©Fred Howarth
Grand Hall厅走廊细节,保留部分在大火中损坏的砖墙,details of the Grand Hall corridors, retaining part of the brick walls destroyed in the fire©Philip Vile
建筑事务所 Haworth Tompkins 的主管 Steve Tompkins 这样说道:“很荣幸能够成为这个漫长的建筑实验之旅的一部分。实际上,在整个 BAC 改造扩建项目的进程中,在大部分设计上,我们都会根据对环境的实时评估和反馈来不断地进行必要的设计改动。我认为,这能够帮助我们更好地面对曾经的大火对 Grand Hall 大厅所造成的毁灭性冲击,同时找出最具创造性的重建方式。作为建筑师、艺术家、制作人,甚至是更大范围中的一般社区成员,我们希望能够将 BAC 打造为一个共享的、具有创造性的项目,使得每一个置身于其中的人们都能融入其中,而对我们来说,通过过去长达 12 年的合作,这一雄心壮志已经实现了。”
Haworth Tompkins’ Director Steve Tompkins: “It’s been such privilege to be part of this long, experimental journey. In true BAC style, much of the work has been improvised and tuned as we went along through constant reappraisal and feedback, responding to circumstances and changing our plan when needed. I think this equipped us well to face up to the shock of the Grand Hall fire together and work out the most creative way to rebuild. As architects, artists, producers and members of the wider community, we set out to make BAC a place where everyone can feel part of a shared, creative risk-taking project, and for us the last twelve years’ collaboration has already fulfilled that ambition.”▼Grand Hall内楼梯,the staircase of the Grand Hall©Fred Howarth
总体来说,这一系列改造措施重新组织了建筑整个的室内空间,从而为具有相关性的表演和社区活动提供了多种空间选择,同时也展现了建筑的历史价值,将 BAC 打造为了快速变化的世界环境中的一座富有弹性和灵活性的文化建筑。
Cumulatively, these transformations have resulted in the reconfiguration of the entire interior to allow the possibility of multiple, interconnected performance, heritage and community uses, equipping BAC for the next phase of its life as a resilient cultural building in a fast-changing world.
▼艺术中心首层平面图,ground floor plan of the arts center
▼艺术中心二层平面图,first floor planof the arts center
▼艺术中心三层平面图,secondfloor planof the arts center
▼艺术中心屋顶平面图,roof plan of the arts center
▼艺术中心地下平面图,lower ground floor plan of the arts center
▼Grand Hall 大厅平面图(带反射在地面上的天花板图案),Grand Hall reflected ceiling plan
▼艺术中心东立面图,east elevation of the arts center
▼艺术中心南立面图,south elevation of the arts center
▼艺术中心北立面图,north elevation of the arts center
▼艺术中心西立面图,west elevation of the arts center
▼艺术中心纵向剖面图,long section of the arts center
▼艺术中心横向剖面图,cross sections of the arts center
▼Grand Hall 大厅横向剖面图,cross sections of the Grand Hall
▼Grand Hall 大厅横向剖面图,cross sections of the Grand Hall
BATTERSEA ARTS CENTRE – GRAND HALL REBUILD PROJECT DATA
Project Details
Address: Lavender Hill, London, SW11 5TN
Project Start Date: March 2015
Completion Date: August 2018
Construction Cost: £11 million
Gross Internal Area: 2,396 m2
Cost per sqm (approx.): £4,590
Grand Hall audience capacity (seated): 300 – 600 people depending on arrangement
Grand Hall audience capacity (standing): 1000 people
Grand Hall dimensions: 36 m long x 17 m wide x 10 m high
570 m2 Grand Hall internal floor area: 570 m2
PROJECT TEAM
Client: Battersea Arts Centre
Architect: Haworth Tompkins HT
Design Team: Steve Tompkins, Toby Johnson, Martin Lydon, Imogen Long, Emma Tubbs, Tomoyo Arimoto, Madeleine Kessler
Contractor: 8Build
Theatre Consultant: Theatreplan
Structural Engineer: Heyne Tillett
Steel Services Engineer: Skelly & Couch
Acoustic Engineer: Gillieron Scott
Acoustic Design
Quantity Surveyor: Bristow Johnson
Contract Administrator: TGA
CDM adviser: PFB
Construction Management Services
GH Bar artwork: Jake Tilson
Light Fittings: Haworth Tompkins/Rob McIntyre
BATTERSEA ARTS CENTRE – MAIN WORKS PROJECT DATA
Project Details
Address: Lavender Hill, London, SW11 5TN
Project Start Date: March 2009, and in multiple phases until
Completion Date: August 2016
Construction Cost: £8.2 million
Gross Internal Area: 3229 m2
PROJECT TEAM
Client: Battersea Arts Centre
Architect: Haworth Tompkins HT
Design Team: Steve Tompkins, Toby Johnson, Martin Lydon, Imogen Long, Noelia Pickard, Andreia Guilherme, Will Mesher, Irfan Alam, Tom Gibson, Joanna Sutherland, Holly van de Coevering
Contractor: 8Build, Ashe, Gilbert-Ash
Structural Engineer: Price & Myers, Heyne Tillett
Steel Services Engineer: Skelly & Couch, XCO2
Acoustic Engineer: Gillieron Scott Acoustic Design, SoundSpaceDesign
Quantity Surveyor: Bristow Johnson
Signage: Jake Tilson
{{item.text_origin}}

